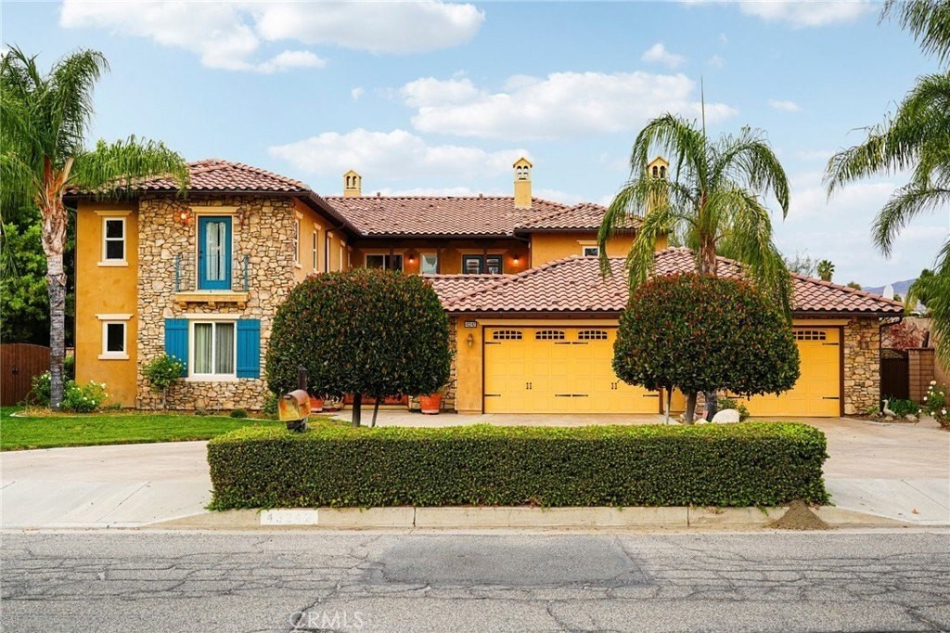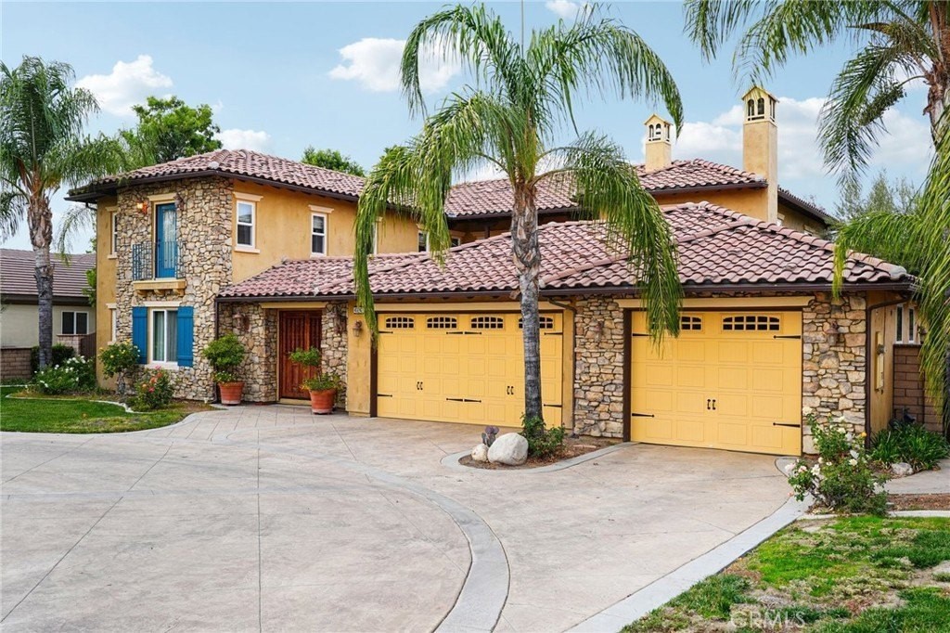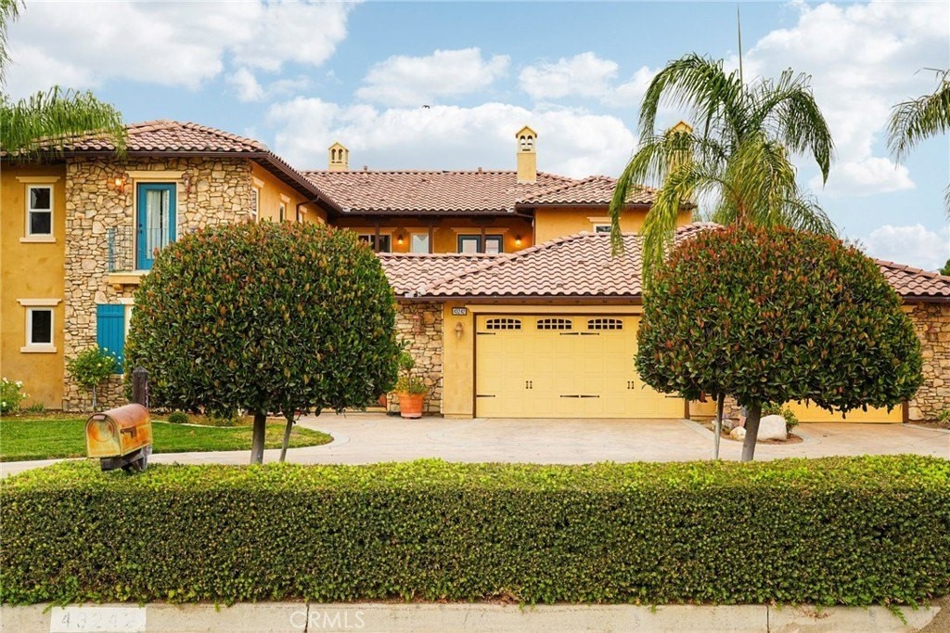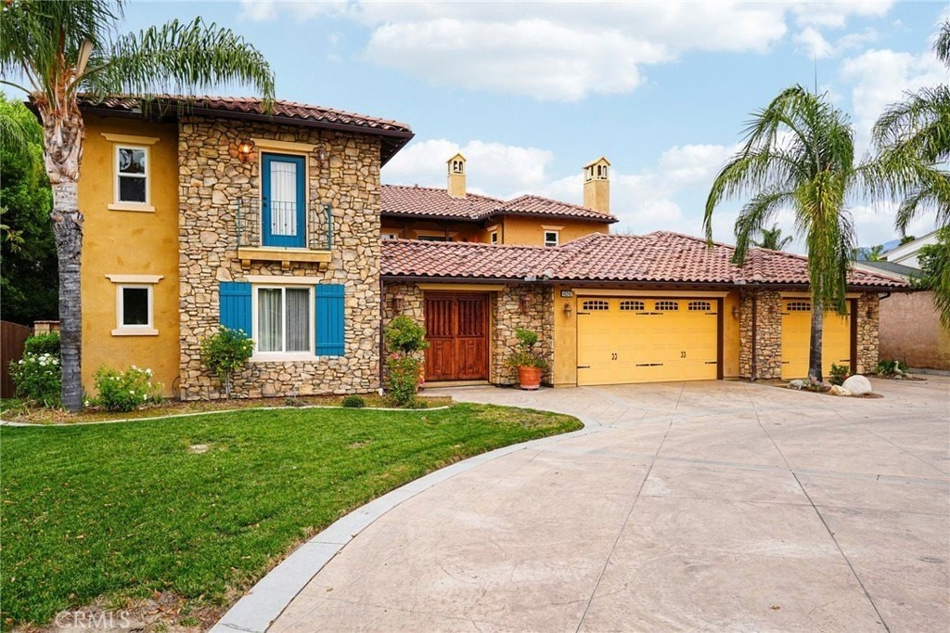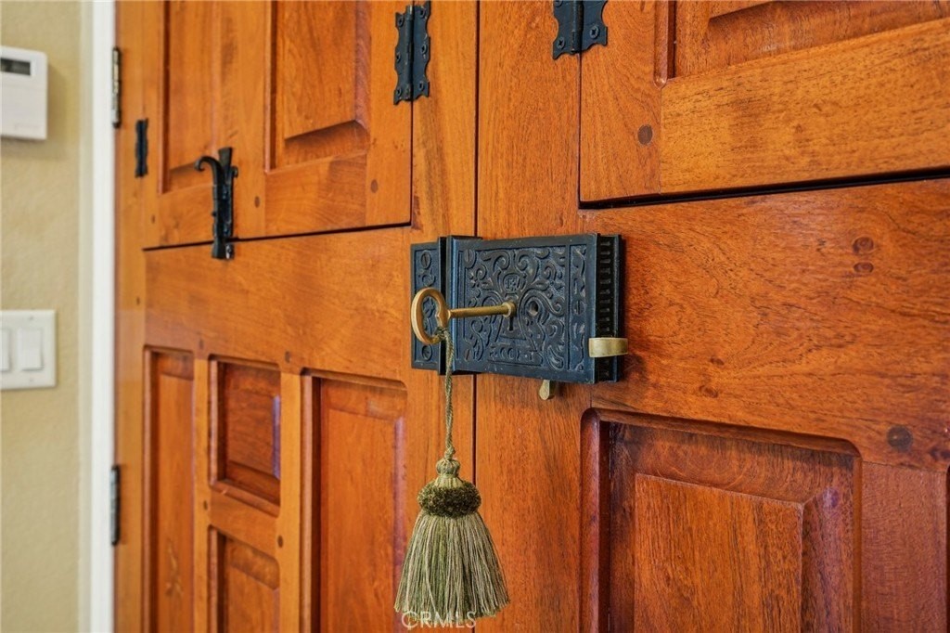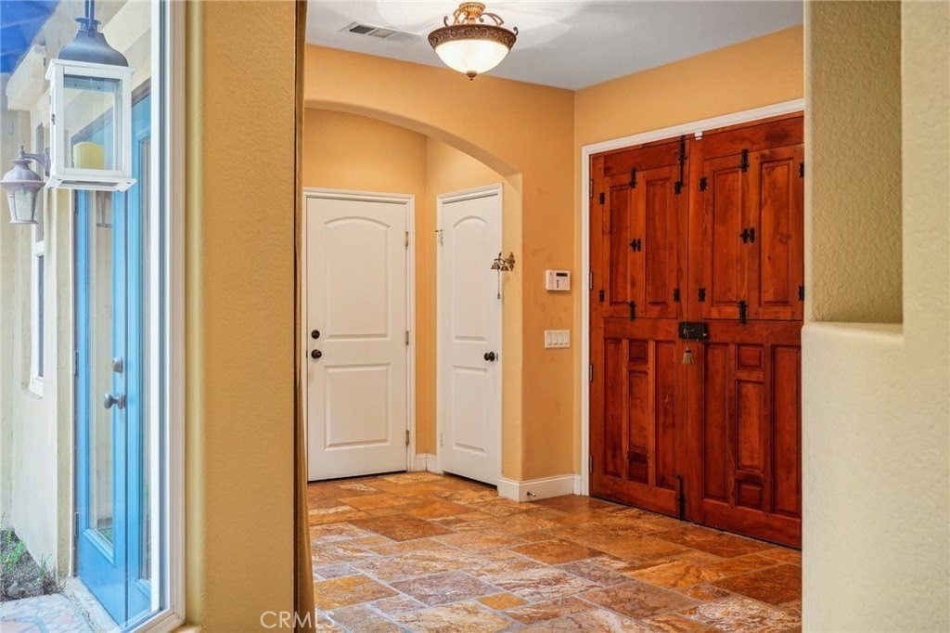BILDERNA LADDAS...
Hus & Enfamiljshus (Till salu)
Referens:
EDEN-T102954553
/ 102954553
An Incredible Opportunity to Own a One-of-a-Kind Custom Masterpiece! Nestled on a 20,038 SqFt lot with breathtaking views, this custom-built home offers the rare chance to own a truly exceptional property, crafted by the original owners. With 4,467 SqFt of living space, this 5-bedroom, 5.5-bathroom home combines luxury and elegance. The striking circular stamped and stained concrete driveway leads to the grand entrance, revealing sweeping views of lush orange groves. Enter through the wide, custom-crafted mesquite wood front french door, complete with custom hardware and a skeleton key—ushering you into a home that blends Old European charm with modern sophistication. Inside, rich wood finishes, travertine stone, and upgraded carpet create an atmosphere of timeless elegance. The open-concept floor plan, bathed in natural light, features arched entryways, custom wrought iron balusters, crown molding, and tall baseboards. Custom interior doors and dual-pane windows add to the luxury. Relax by one of the three fireplaces, located in the living room, primary bedroom suite, and courtyard. The dual-zone HVAC system ensures comfort for both levels, while ceiling fans and custom curtains complete the home’s design. The chef’s kitchen is a dream, with granite countertops, upgraded cabinetry with pull-outs and crown molding, a six-burner luxury stove, stainless steel appliances, a butler’s pantry, walk-in pantry, and built-in desk. Two spacious downstairs bedrooms, one with an attached ¾ bath, offer flexible living options. The primary suite features arched entryways, balcony access, a cozy sitting area with a fireplace, and a custom walk-in closet. The spa-like primary bath includes a soaking tub, dual vanities, a wet bar, built-in shelves, and a walk-in shower with dual showerheads. Upstairs, the guest bedroom with a tray ceiling, walk-in closet, and French balcony offers orchard views. Guest bathrooms are equipped with walk-in showers, double sinks, and custom wood cabinetry. Enjoy the built-in library or relax in the central courtyard with a fountain, Spanish tile flooring, covered patio, and fireplace. The backyard includes a BBQ island, seating area, and fruit trees under a wood patio cover. RV access, an oversized three-car garage with storage cabinets, wash sink and pull through add convenience. This is a rare opportunity to own a custom home that reflects unmatched craftsmanship and timeless beauty. Don’t miss out on this one-of-a-kind property!
Visa fler
Visa färre
An Incredible Opportunity to Own a One-of-a-Kind Custom Masterpiece! Nestled on a 20,038 SqFt lot with breathtaking views, this custom-built home offers the rare chance to own a truly exceptional property, crafted by the original owners. With 4,467 SqFt of living space, this 5-bedroom, 5.5-bathroom home combines luxury and elegance. The striking circular stamped and stained concrete driveway leads to the grand entrance, revealing sweeping views of lush orange groves. Enter through the wide, custom-crafted mesquite wood front french door, complete with custom hardware and a skeleton key—ushering you into a home that blends Old European charm with modern sophistication. Inside, rich wood finishes, travertine stone, and upgraded carpet create an atmosphere of timeless elegance. The open-concept floor plan, bathed in natural light, features arched entryways, custom wrought iron balusters, crown molding, and tall baseboards. Custom interior doors and dual-pane windows add to the luxury. Relax by one of the three fireplaces, located in the living room, primary bedroom suite, and courtyard. The dual-zone HVAC system ensures comfort for both levels, while ceiling fans and custom curtains complete the home’s design. The chef’s kitchen is a dream, with granite countertops, upgraded cabinetry with pull-outs and crown molding, a six-burner luxury stove, stainless steel appliances, a butler’s pantry, walk-in pantry, and built-in desk. Two spacious downstairs bedrooms, one with an attached ¾ bath, offer flexible living options. The primary suite features arched entryways, balcony access, a cozy sitting area with a fireplace, and a custom walk-in closet. The spa-like primary bath includes a soaking tub, dual vanities, a wet bar, built-in shelves, and a walk-in shower with dual showerheads. Upstairs, the guest bedroom with a tray ceiling, walk-in closet, and French balcony offers orchard views. Guest bathrooms are equipped with walk-in showers, double sinks, and custom wood cabinetry. Enjoy the built-in library or relax in the central courtyard with a fountain, Spanish tile flooring, covered patio, and fireplace. The backyard includes a BBQ island, seating area, and fruit trees under a wood patio cover. RV access, an oversized three-car garage with storage cabinets, wash sink and pull through add convenience. This is a rare opportunity to own a custom home that reflects unmatched craftsmanship and timeless beauty. Don’t miss out on this one-of-a-kind property!
Referens:
EDEN-T102954553
Land:
US
Stad:
Hemet
Postnummer:
92544
Kategori:
Bostäder
Listningstyp:
Till salu
Fastighetstyp:
Hus & Enfamiljshus
Fastighets storlek:
415 m²
Tomt storlek:
1 862 m²
Rum:
5
Sovrum:
5
Badrum:
6
Parkeringar:
1
REAL ESTATE PRICE PER M² IN NEARBY CITIES
| City |
Avg price per m² house |
Avg price per m² apartment |
|---|---|---|
| Orange | 73 246 SEK | - |
| Riverside | 44 775 SEK | 45 804 SEK |
| California | 50 488 SEK | 58 551 SEK |
| United States | 44 309 SEK | 115 189 SEK |
