4 755 383 SEK
BILDERNA LADDAS...
Hus & enfamiljshus for sale in Rochefort-en-Terre
4 755 383 SEK
Hus & Enfamiljshus (Till salu)
Referens:
EDEN-T102943195
/ 102943195
Referens:
EDEN-T102943195
Land:
FR
Stad:
Rochefort-En-Terre
Postnummer:
56220
Kategori:
Bostäder
Listningstyp:
Till salu
Fastighetstyp:
Hus & Enfamiljshus
Fastighets storlek:
260 m²
Tomt storlek:
3 572 m²
Rum:
9
Sovrum:
5
Badrum:
1
LIKNANDE FASTIGHETSLISTNINGAR
REAL ESTATE PRICE PER M² IN NEARBY CITIES
| City |
Avg price per m² house |
Avg price per m² apartment |
|---|---|---|
| Redon | 16 449 SEK | - |
| Ploërmel | 17 186 SEK | - |
| Herbignac | 23 093 SEK | - |
| Morbihan | 19 410 SEK | 23 647 SEK |
| Arradon | 40 302 SEK | - |
| Sarzeau | 36 585 SEK | 39 233 SEK |
| Guémené-Penfao | 12 191 SEK | - |
| Ploeren | 28 230 SEK | - |
| Guérande | 29 671 SEK | 32 194 SEK |
| Saint-André-des-Eaux | 30 310 SEK | - |
| Saint-Gildas-de-Rhuys | 38 870 SEK | - |
| Baden | 40 271 SEK | - |
| Arzon | 45 872 SEK | 46 089 SEK |
| Pornichet | 40 481 SEK | 51 490 SEK |
| Le Croisic | 36 452 SEK | 43 115 SEK |
| Le Pouliguen | 41 767 SEK | 47 179 SEK |
| Saint-Nazaire | 25 321 SEK | 25 432 SEK |
| Savenay | 21 571 SEK | - |
| Auray | 26 672 SEK | 25 752 SEK |
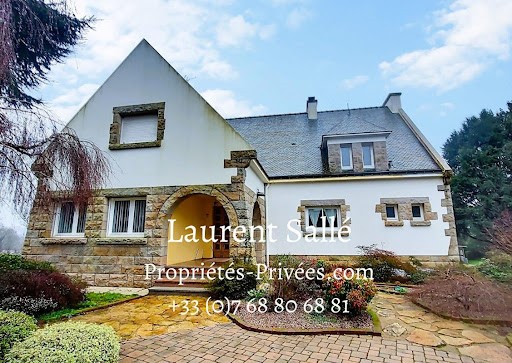
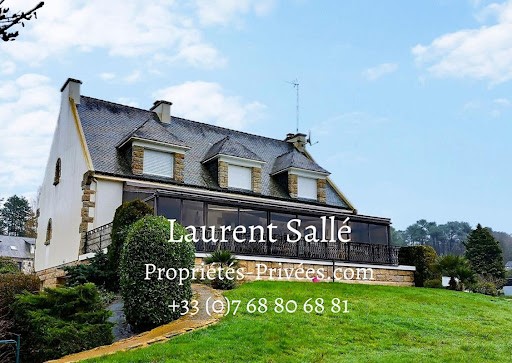
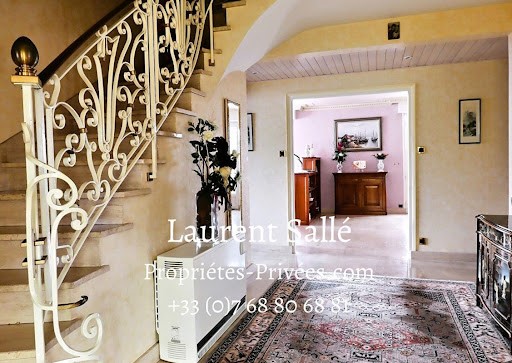
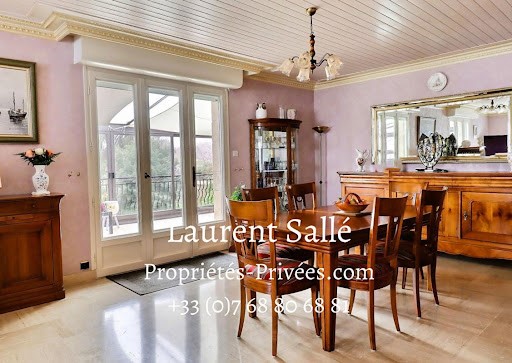
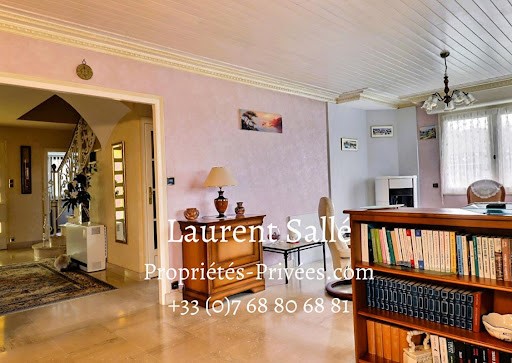
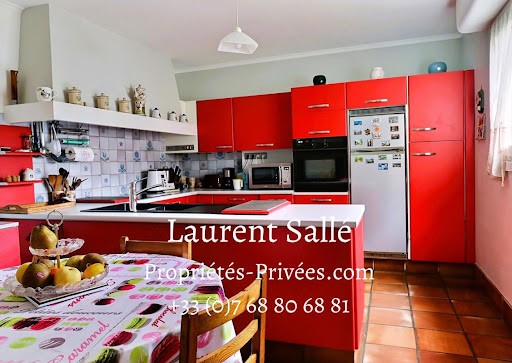
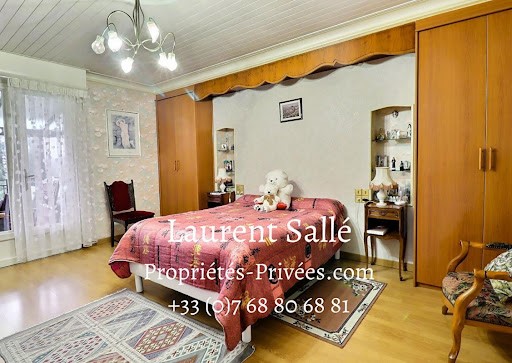

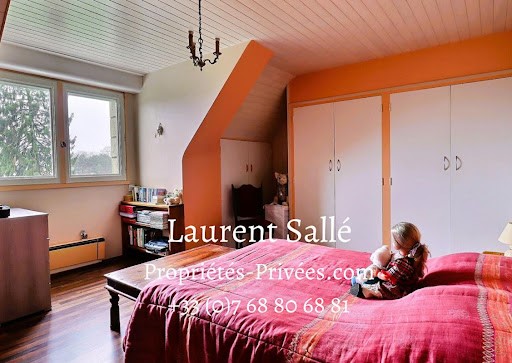
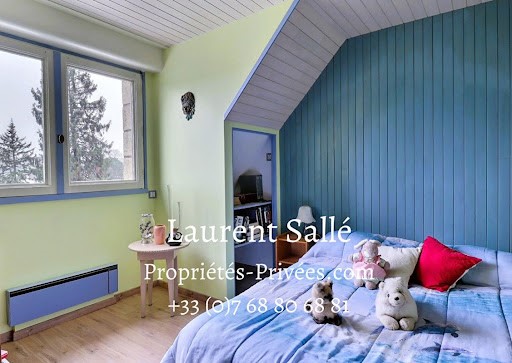
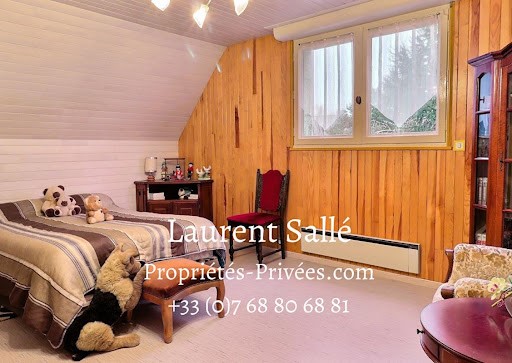
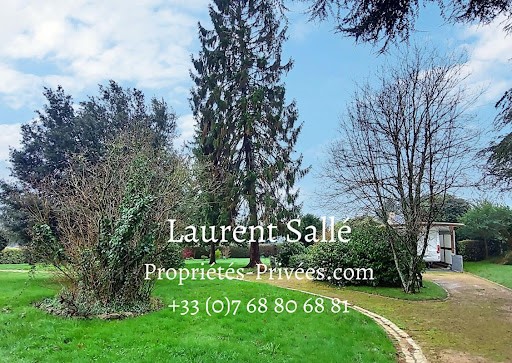
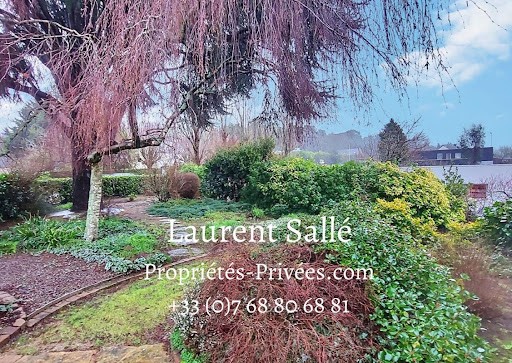
- The ground floor: An entrance worthy of large houses by its space and its marble staircase, a fitted and equipped kitchen, the living room of 40 m2 equipped with a pellet stove (access to the veranda overlooking the park), a master suite, an office, a dressing room and toilet.
- Upstairs: The landing leads to four spacious bedrooms, one of which has a living room, a dressing room, bathroom and separate toilet
- The basement (fully tiled): Double garage (motorized sectional door), cloakroom wc, workshop, laundry room, storerooms and cellar.
The exterior: Apart from the main entrance, this property is accessed through an electric gate on a paved space. A second wooden garage and a carport (motorhome) complete this property composed of a flower and wooded garden.
Sanitation: The connection of the collective sanitation system is to be expected.
Complete file on request
Date of completion of the diagnosis: 31/01/2022
Energy consumption: 237 kWh/m²/year. Class D
Greenhouse gas emissions: 7/m²/year. Class D
Estimated annual energy expenditure for standard use: between €3,530 and €4,850 per year.
Average energy prices indexed to the year 2021 (including subscriptions)
Information on the risks to which this property is exposed is available on the Géorisques website: ... />Price: 484,800 euros FAI. Agency fees included, buyer's expense.
To visit and assist in your project, contact Laurent Sallé on ... or by email ...
This advertisement has been written under the editorial responsibility of Laurent Sallé acting as a Real Estate Advisor registered with the RSAC under the number 884 396 938 with the SAS PROPRIETES PRIVEES,
Reference mandate 355 114 - The professional guarantees and secures your real estate project.
SAS PROPRIETES PRIVEES - ZAC du chêne ferré - 44 allée des cinq continents 44120 VERTOU, Professional card CPI ... CCI Nantes-Saint Nazaire. RCS NANTES 487 624 777
(4.00 % fees including VAT to be paid by the buyer.) Visa fler Visa färre ROCHEFORT EN TERRE: Am Fuße des historischen Zentrums! In der Nähe von Annehmlichkeiten und Schulen, 30 Minuten von Vannes und dem Golf entfernt, werden Sie dieses Neo-Bretonische mit großzügigen Volumina und angenehm gepflegt entdecken.
- Das Erdgeschoss: Ein Eingang, der durch seinen Raum und seine Marmortreppe großen Häusern würdig ist, eine Einbauküche, das Wohnzimmer von 40 m2 mit einem Pelletofen (Zugang zur Veranda mit Blick auf den Park), eine Master-Suite, ein Büro, ein Ankleidezimmer und eine Toilette.
- Obergeschoss: Der Treppenabsatz führt zu vier geräumigen Schlafzimmern, von denen eines über ein Wohnzimmer, ein Ankleidezimmer, ein Badezimmer und eine separate Toilette verfügt
- Der Keller (komplett gefliest): Doppelgarage (motorisiertes Sektionaltor), Garderobe, WC, Werkstatt, Waschküche, Abstellräume und Keller.
Außenbereich: Abgesehen vom Haupteingang ist diese Immobilie durch ein elektrisches Tor auf einer gepflasterten Fläche zugänglich. Eine zweite Holzgarage und ein Carport vervollständigen dieses Anwesen, das aus einem blühenden und bewaldeten Garten besteht.
Sanitäre Einrichtungen: Der Anschluss des kollektiven Sanitärsystems ist zu erwarten.
Komplette Akte auf Anfrage
Datum der Diagnose: 31.01.2022
Energieverbrauch: 237 kWh/m²/Jahr. Klasse D
Treibhausgasemissionen: 7/m²/Jahr. Klasse D
Geschätzter jährlicher Energieaufwand bei normaler Nutzung: zwischen 3.530 € und 4.850 € pro Jahr.
Durchschnittliche Energiepreise indexiert auf das Jahr 2021 (inkl. Abonnements)
Informationen zu den Risiken, denen diese Immobilie ausgesetzt ist, finden Sie auf der Website von Geohazards: ... />Preis: 484.800 Euro FAI. Maklergebühren inklusive, Käufergebühr.
Um Ihr Projekt zu besuchen und zu unterstützen, kontaktieren Sie Laurent Sallé unter ... oder per E-Mail ...
Diese Anzeige wurde unter der redaktionellen Verantwortung von Laurent Sallé in seiner Funktion als Immobilienberater verfasst, der bei der RSAC unter der Nummer 884 396 938 bei der SAS PROPRIETES PRIVEES registriert ist.
Vermittlungsmandat 355 114 - Der Profi garantiert und sichert Ihr Immobilienprojekt.
SAS PROPRIETES PRIVEES - ZAC du chêne ferré - 44 allée des cinq continents 44120 VERTOU, Carte professionnelle CPI ... CCI Nantes-Saint Nazaire. RCS NANTES 487 624 777
(4,00 % Vermittlungsprovision inkl. MwSt., zu Lasten des Käufers.) ROCHEFORT EN TERRE : Aux pieds du centre historique ! Proche des commodités et des écoles, 30 minutes de Vannes et du Golfe, vous découvrirez cette Néo-bretonne au volumes généreux et agréablement entretenue.
- Le rez de chaussée : Une entrée digne des grandes maisons par son espace et son escalier de marbre, une cuisine aménagée et équipée, le salon/séjour de 40 m2 équipé d'un poêle à granules (accès à la véranda surplombant le parc), une suite parentale, un bureau, un dressing et wc.
- L'étage : Le palier dessert quatre chambres spacieuses dont une avec salon, un dressing, salle de bains et wc séparé
- Le sous-sol (entièrement carrelé): Double garage (Porte sectionnelle motorisée), vestiaire wc, atelier, buanderie, réserves et cave.
L'extérieur : Hormis l'entrée principale, on accède à cette propriété par un portail électrique sur un espace pavé. Un deuxième garage bois ainsi qu'un carport (Camping-car) complètent cette propriété composée d'un jardin fleuri et arboré.
Assainissement : Le raccordement de l'assainissement collectif et à prévoir.
Dossier complet sur demande
Date de réalisation du diagnostic : 31/01/2022
Consommation énergétique : 237 kWh/m²/an. Classe D
Emission de gaz à effet de serre : 7/m²/an. Classe D
Montant estimé des dépenses annuelles d'énergie pour un usage standard : entre 3 530 euros et 4 850 euros par an.
Prix moyens des énergies indexés sur l'année 2021 (abonnements compris)
Les informations sur les risques auxquels ce bien est exposé sont disponibles sur le site Géorisques : ... />Prix : 484 800 euros FAI. Honoraires inclus, charge acquéreur.
Pour visiter et accompagner dans votre projet, contactez Laurent Sallé au ... ou par courriel ...
Cette annonce a été rédigée sous la responsabilité éditoriale de Laurent Sallé agissant en tant que Conseiller immobilier immatriculé au RSAC sous le numéro 884 396 938 auprès de la SAS PROPRIETES PRIVEES,
Mandat de référence 355 114 - Le professionnel garantit et sécurise votre projet immobilier.
SAS PROPRIETES PRIVEES - ZAC du chêne ferré - 44 allée des cinq continents 44120 VERTOU, Carte professionnelle CPI ... CCI Nantes-Saint Nazaire. RCS NANTES 487 624 777
(4.00 % honoraires TTC à la charge de l'acquéreur.) ROCHEFORT EN TERRE: At the foot of the historic centre! Close to amenities and schools, 30 minutes from Vannes and the Gulf, you will discover this Neo-Breton with generous volumes and pleasantly maintained.
- The ground floor: An entrance worthy of large houses by its space and its marble staircase, a fitted and equipped kitchen, the living room of 40 m2 equipped with a pellet stove (access to the veranda overlooking the park), a master suite, an office, a dressing room and toilet.
- Upstairs: The landing leads to four spacious bedrooms, one of which has a living room, a dressing room, bathroom and separate toilet
- The basement (fully tiled): Double garage (motorized sectional door), cloakroom wc, workshop, laundry room, storerooms and cellar.
The exterior: Apart from the main entrance, this property is accessed through an electric gate on a paved space. A second wooden garage and a carport (motorhome) complete this property composed of a flower and wooded garden.
Sanitation: The connection of the collective sanitation system is to be expected.
Complete file on request
Date of completion of the diagnosis: 31/01/2022
Energy consumption: 237 kWh/m²/year. Class D
Greenhouse gas emissions: 7/m²/year. Class D
Estimated annual energy expenditure for standard use: between €3,530 and €4,850 per year.
Average energy prices indexed to the year 2021 (including subscriptions)
Information on the risks to which this property is exposed is available on the Géorisques website: ... />Price: 484,800 euros FAI. Agency fees included, buyer's expense.
To visit and assist in your project, contact Laurent Sallé on ... or by email ...
This advertisement has been written under the editorial responsibility of Laurent Sallé acting as a Real Estate Advisor registered with the RSAC under the number 884 396 938 with the SAS PROPRIETES PRIVEES,
Reference mandate 355 114 - The professional guarantees and secures your real estate project.
SAS PROPRIETES PRIVEES - ZAC du chêne ferré - 44 allée des cinq continents 44120 VERTOU, Professional card CPI ... CCI Nantes-Saint Nazaire. RCS NANTES 487 624 777
(4.00 % fees including VAT to be paid by the buyer.)