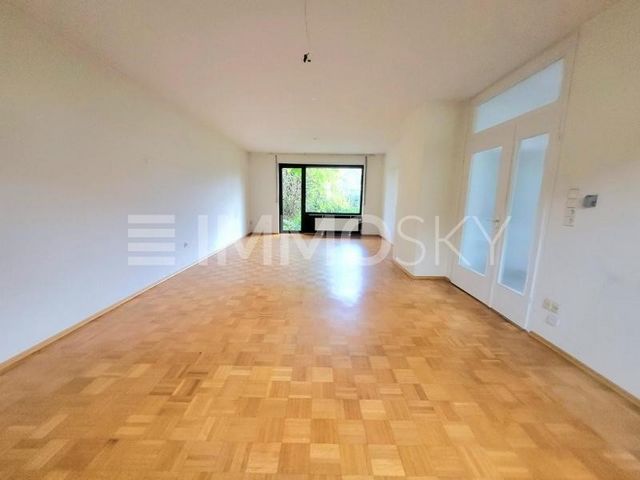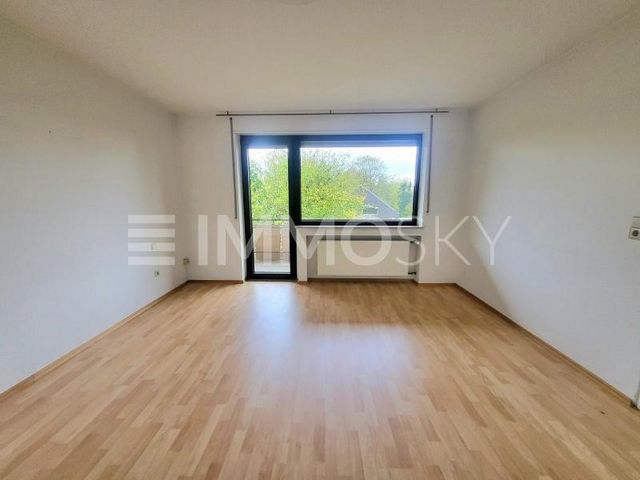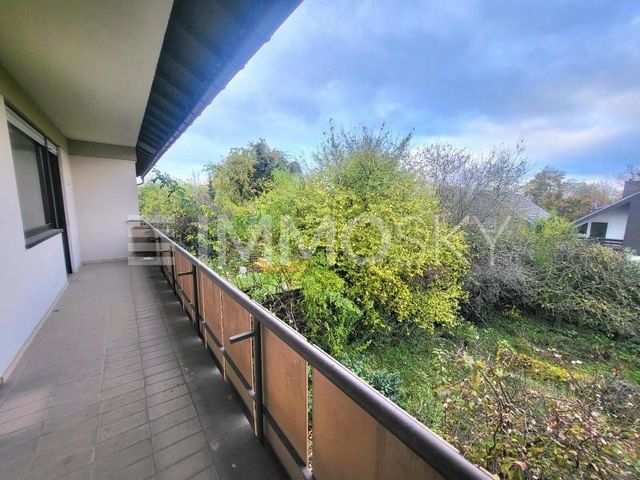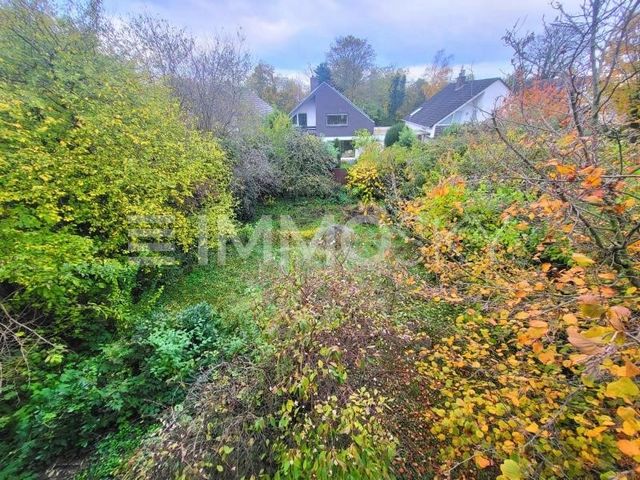BILDERNA LADDAS...
Hus & enfamiljshus for sale in Grünstadt
4 559 623 SEK
Hus & Enfamiljshus (Till salu)
Referens:
EDEN-T102915390
/ 102915390
Referens:
EDEN-T102915390
Land:
DE
Stad:
Grunstadt
Postnummer:
67269
Kategori:
Bostäder
Listningstyp:
Till salu
Fastighetstyp:
Hus & Enfamiljshus
Fastighets storlek:
127 m²
Tomt storlek:
489 m²
Rum:
5
Badrum:
2
Balkong:
Ja
AVERAGE HOME VALUES IN GRÜNSTADT
REAL ESTATE PRICE PER M² IN NEARBY CITIES
| City |
Avg price per m² house |
Avg price per m² apartment |
|---|---|---|
| Rheinhessen-Pfalz | 18 477 SEK | 15 670 SEK |
| Darmstadt | 19 466 SEK | 18 968 SEK |
| Haguenau | 23 946 SEK | 25 761 SEK |
| Saarland | 12 388 SEK | 13 958 SEK |
| Bas-Rhin | 21 707 SEK | 27 414 SEK |
| Trier | - | 29 651 SEK |
| Strasbourg | 30 322 SEK | 30 923 SEK |
| Saint-Avold | 15 820 SEK | 18 367 SEK |
| Giessen | 14 813 SEK | - |
| Illkirch-Graffenstaden | - | 28 812 SEK |
| Sarrebourg | 14 495 SEK | - |
| Trier | 12 807 SEK | 28 173 SEK |
| Moselle | 19 151 SEK | 21 805 SEK |
| Stuttgart | 15 913 SEK | 18 423 SEK |
| Erstein | - | 27 587 SEK |
| Yutz | - | 22 016 SEK |
| Blâmont | 9 335 SEK | - |
| Thionville | 27 243 SEK | 24 399 SEK |
| Unterfranken | 16 000 SEK | 16 170 SEK |
| Metz | 23 051 SEK | 23 965 SEK |





Features:
- Balcony Visa fler Visa färre Diese attraktive Doppelhaushälfte verfügt über gut geschnittene Grundrisse und ist ein Traum für Ihre Familie. Das Erdgeschoss verfügt über ein Gäste-Badezimmer mit Dusche und WC, sowie ein großer Garderobenbereich, eine offene Küche mit Essbereich und ein großzügiges Wohnzimmer mit Zugang zur Terrasse. Von hier aus gelangen Sie in den großflächigen Garten - ideal für Ihren grünen Daumen. Das Obergeschoss verfügt über zwei große Schlafzimmer und zwei kleinen Schlafzimmern, sowie ein großes Badezimmer mit einer Dusche, einer Badewanne, einem Doppelwaschbecken und einem WC. Das Dachgeschoss kann ausgebaut werden und zu einem Studiozimmer umfunktioniert werden. Eine Garage und ein dahinterliegender Abstellraum runden das Angebot ab. Sanierungen 2006: Wände, Böden, Zu-und Abwasserleitungen und Elektrik. Interesse geweckt? Dann rufen Sie heute noch an und vereinbaren Sie ein Besichtigungstermin! Daten zum Energieausweis: Energieklasse: H, Energiekennwert: 340,6 kWh; Energieträger: Ölheizung, Baujahr Anlagetechnik 1991; Ausweistyp: Energiebedarfsausweis
Features:
- Balcony Cette jolie maison jumelée a des plans d’étage bien coupés et est un rêve pour votre famille. Le rez-de-chaussée dispose d’une salle de bains pour les invités avec douche et toilettes, ainsi que d’un grand espace de rangement, d’une cuisine ouverte avec coin repas et d’un salon spacieux avec accès à la terrasse. De là, vous pouvez accéder au grand jardin - idéal pour votre pouce vert. L’étage supérieur dispose de deux grandes chambres et de deux petites chambres, ainsi que d’une grande salle de bain avec une douche, une baignoire, un double vasque et des toilettes. Les combles peuvent être aménagés en studio. Un garage et un débarras derrière celui-ci complètent l’offre. Rénovations en 2006 : murs, sols, conduites d’alimentation et d’égouts et électricité. Intéressé? Alors appelez dès aujourd’hui et prenez rendez-vous pour une visite ! Données sur le certificat énergétique : Classe énergétique : H, valeur énergétique : 340,6 kWh ; Source d’énergie : chauffage au fioul, année de la technologie de l’installation de construction 1991 ; Type de certificat : Certificat d’exigence énergétique
Features:
- Balcony This attractive semi-detached house has well-cut floor plans and is a dream for your family. The ground floor has a guest bathroom with shower and toilet, as well as a large wardrobe area, an open kitchen with dining area and a spacious living room with access to the terrace. From here you can access the spacious garden - ideal for your green thumb. The upper floor has two large bedrooms and two small bedrooms, as well as a large bathroom with a shower, a bathtub, a double sink and a toilet. The attic can be converted into a studio room. A garage and a storage room behind it complete the offer. Renovations in 2006: walls, floors, supply and sewage pipes and electrics. Interested? Then call today and make an appointment for a viewing! Data on the energy certificate: Energy class: H, energy value: 340.6 kWh; Energy source: oil heating, year of construction plant technology 1991; Certificate type: Energy requirement certificate
Features:
- Balcony Ten atrakcyjny dom w zabudowie bliźniaczej ma dobrze skrojone plany pięter i jest marzeniem Twojej rodziny. Na parterze znajduje się łazienka dla gości z prysznicem i toaletą, a także duża garderoba, otwarta kuchnia z jadalnią oraz przestronny salon z wyjściem na taras. Stąd można dostać się do przestronnego ogrodu - idealnego dla Twojego zielonego kciuka. Na piętrze znajdują się dwie duże sypialnie i dwie małe sypialnie, a także duża łazienka z prysznicem, wanną, podwójną umywalką i toaletą. Poddasze można przekształcić w pokój typu studio. Całości oferty dopełnia garaż i komórka lokatorska za nim. Remonty w 2006 roku: ściany, podłogi, rury zasilające i kanalizacyjne oraz elektryka. Zainteresowany? Zadzwoń już dziś i umów się na oglądanie! Dane na świadectwie energetycznym: Klasa energetyczna: H, wartość energetyczna: 340,6 kWh; Źródło energii: ogrzewanie olejowe, rok budowy technologii zakładu 1991; Typ certyfikatu: Certyfikat zapotrzebowania na energię
Features:
- Balcony