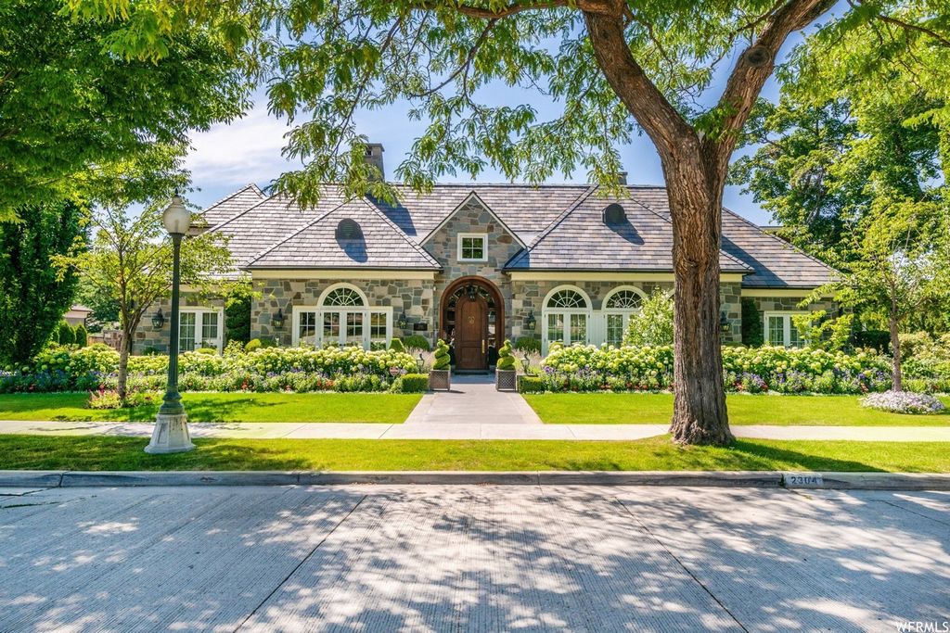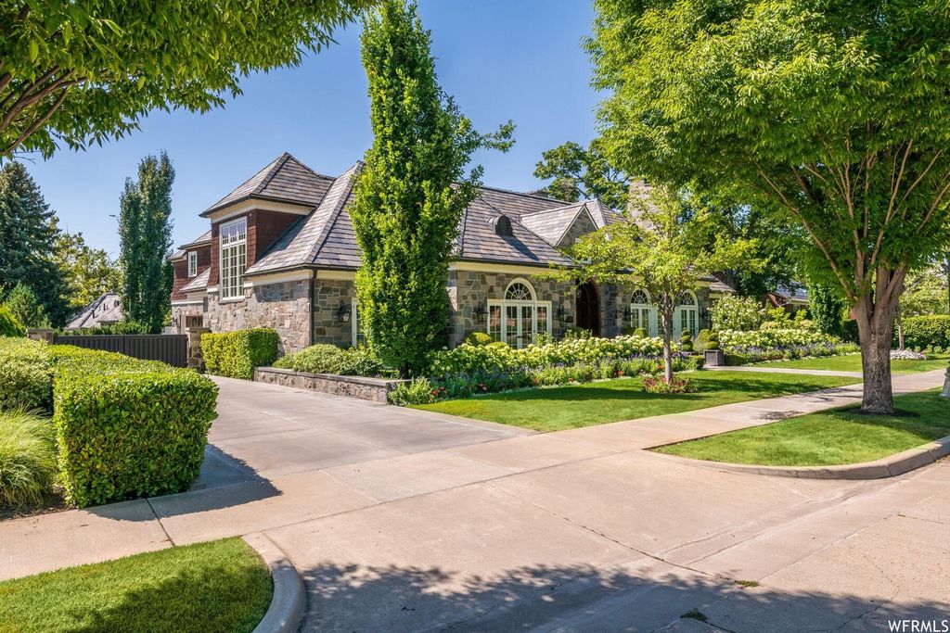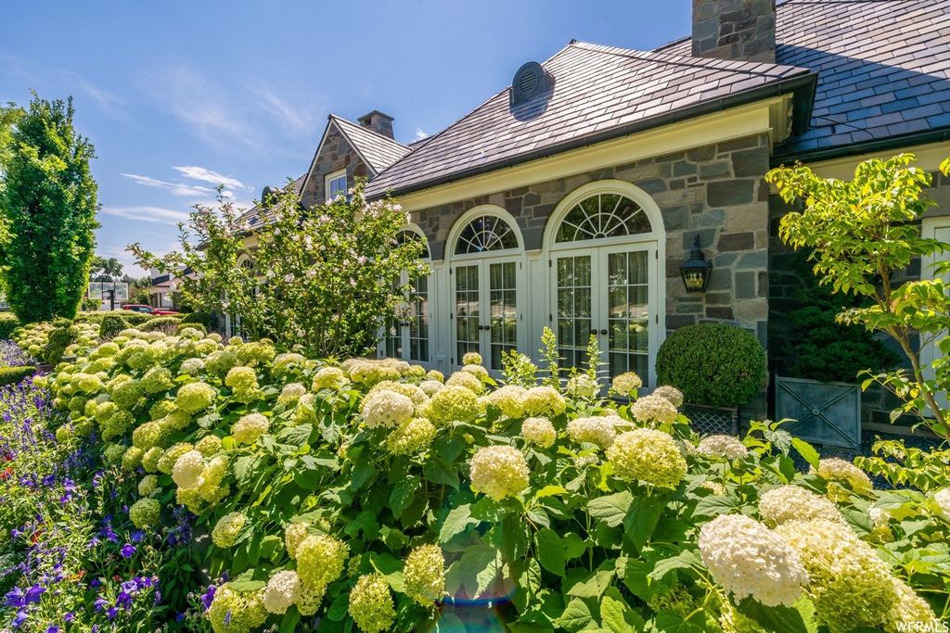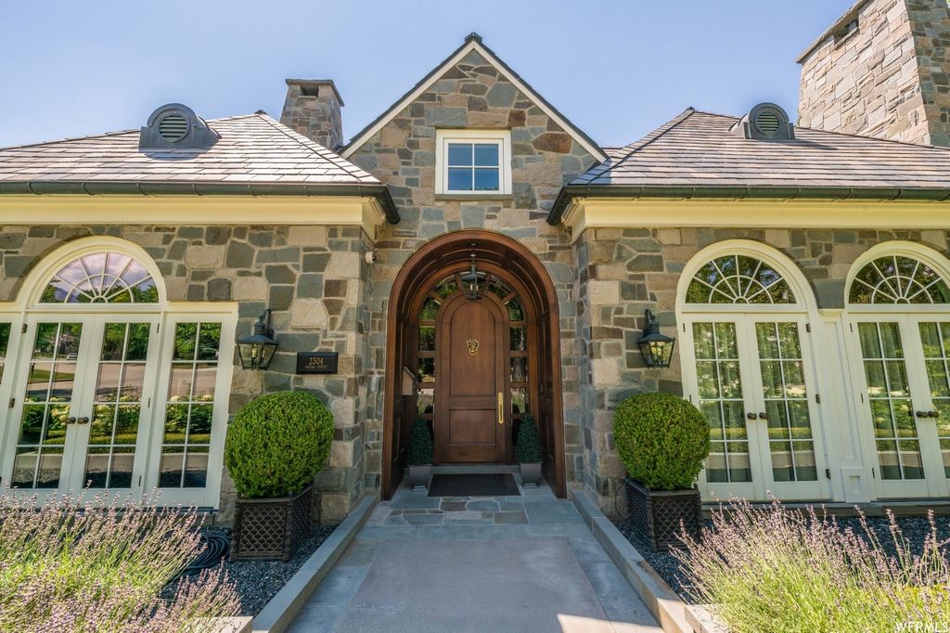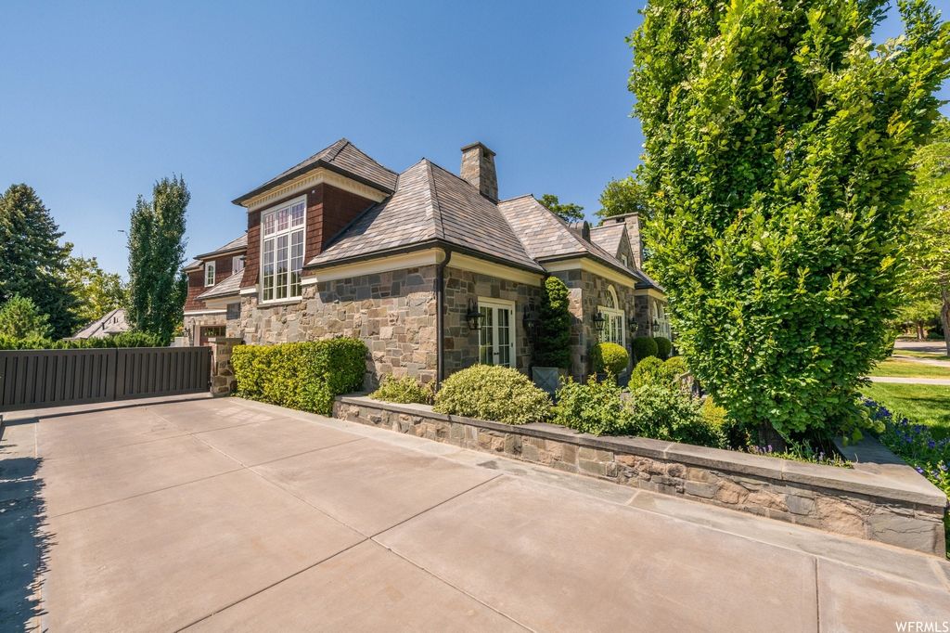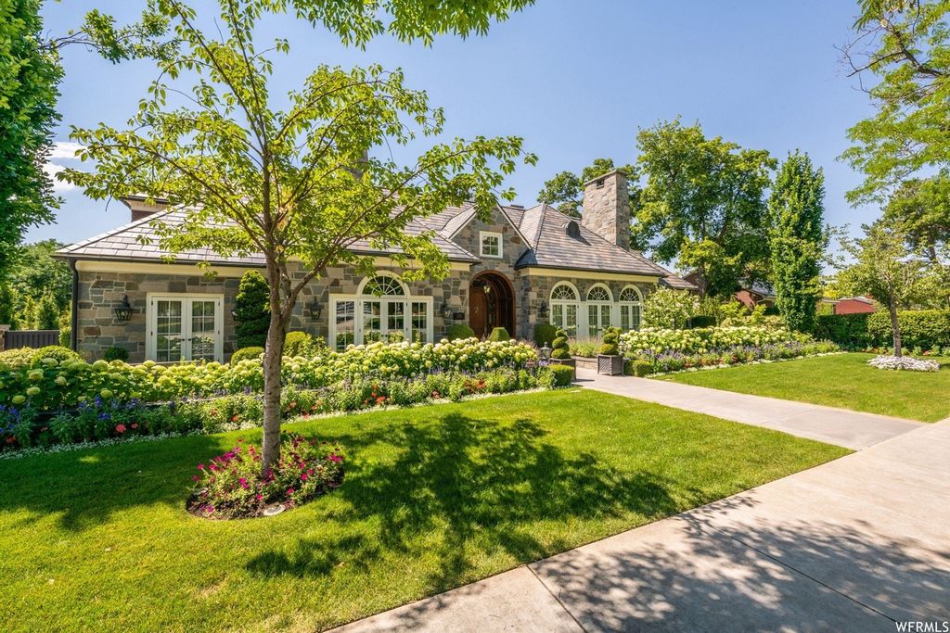BILDERNA LADDAS...
Hus & Enfamiljshus (Till salu)
Referens:
EDEN-T102904905
/ 102904905
English country charm radiates from this exquisite stone residence nestled on a tree-lined street in the Salt Lake Country Club neighborhood. An island of grass in front serves as a delightful park and at once a mountain view corridor. Elegant Palladian windows in triple form highlight the faade with grand, rich wood entry doors and chiseled slate roof shingles as enhancements. Stunning hydrangeas line the front garden court. A magnificent storybook setting. The interior showcases true "Old World" millwork and finishes which graciously adorn the grand traditional spaces. A lovely circular staircase curves up with artistic splendor. French doors flow into a tall, dual purpose formal dining/library space with rich woodwork and a fabulous tile fireplace. The formal living room is lined with Palladian windows and exhibits moldings of soft sophistication. A marble fireplace quietly takes center stage. This home offers complete main floor living with his and her office/study spaces, a main floor master retreat, and kitchen, family and "great room" all connected and open, yet distinct. The kitchen has deluxe European cabinets, a family pantry plus butler's pantry. Deluxe appliances include a La Cornue range. The family space is large and cozy. The primary suite is a true destination space in a private wing with dual dressing rooms, private laundry and a spectacular luxury bath. An elevator provides access to each floor, along with triple stairways up, and two to the garden level. A beautiful upper level gallery flows to four-bedroom suites, placed in sets of two in private wings with cool den spaces in each wing. One upper level den has a fireplace and a Parisian flair. The main laundry room is upstairs. Amazing closets, deluxe and unique designer baths and glorious windows highlight all bedrooms. The lower level is the fun spot with a huge garden court and patio. A cozy fireplace, amazing wet bar and Ralph Lauren styling enhance. A theatre room has zippy, modern dcor and spaciousness for gathering. A private bedroom suite has courtyard access, a great bath, sitting room, and may double as a fitness center. Storage galore, a cedar room and a second large laundry room add to the amenity list. Tranquil gardens are terraced between the home and the guest house. A large pool, spa and slab stone patios are at center. A colonnade connects to the stone pool house with matching triple Palladian windows. The pool house is very tall and grand with living, dining and entertaining on the main level. The wide-open lower level has sleeping, game and play areas. A fabulous covered veranda at the pool house has a fireplace and overlooks the whole estate. There are three separate heated garage facilities, each with gated or secure entrances. The driveways are all heated. The total parking capacity is at least 12 cars. Commercial grade cabinets and work areas will not disappoint. This home is constructed of the very best materials with classic, timeless architectural styling. The feel is dressy yet livable and cozy. Professional dcor is evident top to bottom. This is the ultimate setting for social gatherings, entertaining or simple casual enjoyment. The location and setting are the absolute ultimate. Park City, Snowbird, Downtown Salt Lake and the airport all are within 20 minutes due to instant access. The very best schools are within easy walking distance. An architectural gem built to last!
Visa fler
Visa färre
English country charm radiates from this exquisite stone residence nestled on a tree-lined street in the Salt Lake Country Club neighborhood. An island of grass in front serves as a delightful park and at once a mountain view corridor. Elegant Palladian windows in triple form highlight the faade with grand, rich wood entry doors and chiseled slate roof shingles as enhancements. Stunning hydrangeas line the front garden court. A magnificent storybook setting. The interior showcases true "Old World" millwork and finishes which graciously adorn the grand traditional spaces. A lovely circular staircase curves up with artistic splendor. French doors flow into a tall, dual purpose formal dining/library space with rich woodwork and a fabulous tile fireplace. The formal living room is lined with Palladian windows and exhibits moldings of soft sophistication. A marble fireplace quietly takes center stage. This home offers complete main floor living with his and her office/study spaces, a main floor master retreat, and kitchen, family and "great room" all connected and open, yet distinct. The kitchen has deluxe European cabinets, a family pantry plus butler's pantry. Deluxe appliances include a La Cornue range. The family space is large and cozy. The primary suite is a true destination space in a private wing with dual dressing rooms, private laundry and a spectacular luxury bath. An elevator provides access to each floor, along with triple stairways up, and two to the garden level. A beautiful upper level gallery flows to four-bedroom suites, placed in sets of two in private wings with cool den spaces in each wing. One upper level den has a fireplace and a Parisian flair. The main laundry room is upstairs. Amazing closets, deluxe and unique designer baths and glorious windows highlight all bedrooms. The lower level is the fun spot with a huge garden court and patio. A cozy fireplace, amazing wet bar and Ralph Lauren styling enhance. A theatre room has zippy, modern dcor and spaciousness for gathering. A private bedroom suite has courtyard access, a great bath, sitting room, and may double as a fitness center. Storage galore, a cedar room and a second large laundry room add to the amenity list. Tranquil gardens are terraced between the home and the guest house. A large pool, spa and slab stone patios are at center. A colonnade connects to the stone pool house with matching triple Palladian windows. The pool house is very tall and grand with living, dining and entertaining on the main level. The wide-open lower level has sleeping, game and play areas. A fabulous covered veranda at the pool house has a fireplace and overlooks the whole estate. There are three separate heated garage facilities, each with gated or secure entrances. The driveways are all heated. The total parking capacity is at least 12 cars. Commercial grade cabinets and work areas will not disappoint. This home is constructed of the very best materials with classic, timeless architectural styling. The feel is dressy yet livable and cozy. Professional dcor is evident top to bottom. This is the ultimate setting for social gatherings, entertaining or simple casual enjoyment. The location and setting are the absolute ultimate. Park City, Snowbird, Downtown Salt Lake and the airport all are within 20 minutes due to instant access. The very best schools are within easy walking distance. An architectural gem built to last!
Referens:
EDEN-T102904905
Land:
US
Stad:
Salt Lake
Postnummer:
84109
Kategori:
Bostäder
Listningstyp:
Till salu
Fastighetstyp:
Hus & Enfamiljshus
Fastighets storlek:
1 444 m²
Tomt storlek:
2 630 m²
Sovrum:
7
Badrum:
11
REAL ESTATE PRICE PER M² IN NEARBY CITIES
| City |
Avg price per m² house |
Avg price per m² apartment |
|---|---|---|
| Boulder | 46 473 SEK | - |
| Colorado | 43 369 SEK | - |
| California | 54 202 SEK | 48 814 SEK |
| Maricopa | 26 406 SEK | - |
| Riverside | 33 112 SEK | 28 940 SEK |
| Los Angeles | 68 459 SEK | 75 597 SEK |
| Orange | 56 669 SEK | 55 426 SEK |
| Ventura | 49 817 SEK | - |
| Santa Clara | 76 714 SEK | - |
| Newport Beach | 118 233 SEK | - |
| Mahou Riviera | 230 840 SEK | - |
| Santa Barbara | 96 483 SEK | - |
| United States | 41 841 SEK | 50 917 SEK |
| Missouri | 43 586 SEK | - |
| Hennepin | 34 971 SEK | - |
| Saint Louis | 42 702 SEK | - |
| Illinois | 35 913 SEK | 51 849 SEK |
