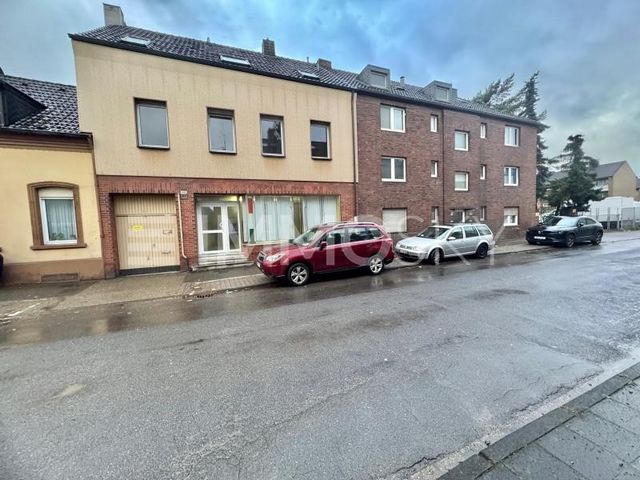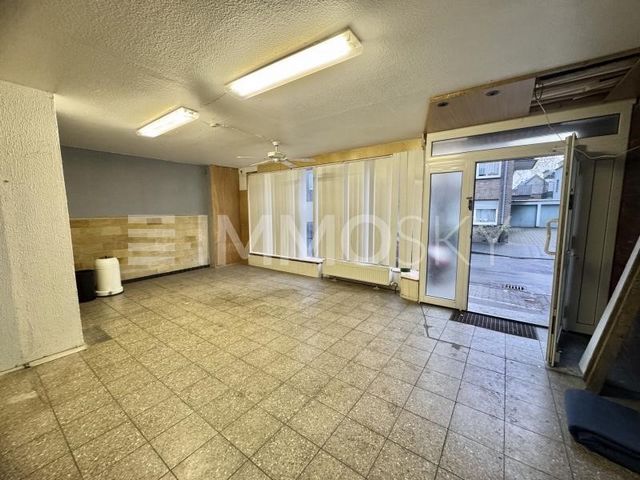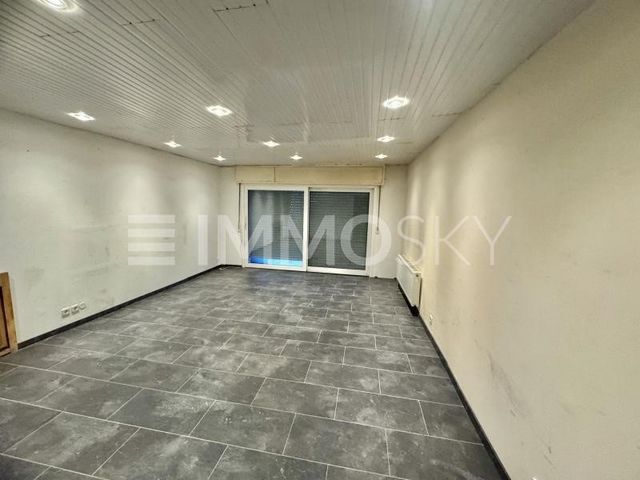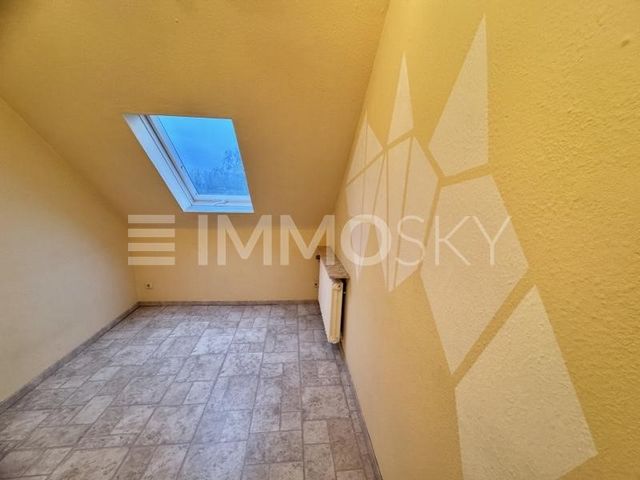BILDERNA LADDAS...
Hus & enfamiljshus for sale in Oppum
3 681 540 SEK
Hus & Enfamiljshus (Till salu)
Referens:
EDEN-T102886597
/ 102886597
Referens:
EDEN-T102886597
Land:
DE
Stad:
Krefeld
Postnummer:
47809
Kategori:
Bostäder
Listningstyp:
Till salu
Fastighetstyp:
Hus & Enfamiljshus
Fastighets storlek:
150 m²
Tomt storlek:
580 m²
Rum:
5
Badrum:
3





The front building comprises a spacious apartment as well as an attractive retail space. The offer is complemented by an annex that offers a granny flat, a spacious courtyard area and a garage. This creates additional space and flexibility for different uses.
The most important data at a glance: The residential and commercial building was built in 1923 and renovated in 1978. It has a living area of approx. 150 m², a plot size of 580 m² and a retail area of approx. 72 m². An additional extension includes a granny flat, a spacious courtyard area and a garage.
The energy certificate (requirement certificate of 08.08.2020) shows energy efficiency class E with a consumption of 152.6 kWh/m² p.a. The property is heated by an oil heating system.
We look forward to your call Contact us to arrange a viewing appointment. Visa fler Visa färre Na prodej je jedinečná rezidenční a komerční budova v centrální lokalitě Krefeld-Oppum, která přesvědčí svou všestranností. Tato nemovitost nabízí prostor pro bydlení i podnikání a kombinuje kouzlo, funkčnost a potenciál.
Přední budova zahrnuje prostorný byt a atraktivní obchodní prostory. Nabídku doplňuje přístavba s bytem pro babičku, prostorným vnitroblokem a garáží. To vytváří další prostor a flexibilitu pro různá použití.
Přehled nejdůležitějších údajů: Obytná a komerční budova byla postavena v roce 1923 a v roce 1978 zrekonstruována. Má obytnou plochu cca. 150 m², velikost pozemku 580 m² a maloobchodní plochu cca. 72 m². Další přístavba zahrnuje byt pro babičku, prostorný dvůr a garáž.
Energetický průkaz (certifikát požadavku ze dne 08.08.2020) ukazuje třídu energetické účinnosti E se spotřebou 152,6 kWh/m² ročně. Nemovitost je vytápěna olejovým topným systémem.
Těšíme se na váš telefonát Kontaktujte nás a domluvte si schůzku na prohlídku. Zum Verkauf steht ein einzigartiges Wohn- und Geschäftshaus in zentraler Lage von Krefeld-Oppum, das durch seine Vielseitigkeit überzeugt. Dieses Objekt bietet sowohl Raum zum Wohnen als auch zur geschäftlichen Nutzung und vereint Charme, Funktionalität und Potenzial.
Das Vorderhaus umfasst eine großzügige Wohnung sowie eine attraktive Ladenfläche. Ergänzt wird das Angebot durch einen Anbau, der eine Einliegerwohnung, eine geräumige Hoffläche und eine Garage bietet. Dadurch entsteht zusätzlicher Platz und Flexibilität für verschiedene Nutzungsmöglichkeiten.
Die wichtigsten Daten im Überblick: Das Wohn- und Geschäftshaus wurde 1923 erbaut und 1978 saniert. Es verfügt über eine Wohnfläche von ca. 150 m², eine Grundstücksgröße von 580 m² sowie eine Ladenfläche von ca. 72 m². Ein zusätzlicher Anbau umfasst eine Einliegerwohnung, eine großzügige Hoffläche und eine Garage.
Der Energieausweis (Bedarfsausweis vom 08.08.2020) weist die Energieeffizienzklasse E mit einem Verbrauch von 152,6 kWh/m²a aus. Beheizt wird das Objekt über eine Ölheizung.
Wir freuen uns über Ihren Anruf Kontaktieren Sie uns, um einen Besichtigungstermin zu vereinbaren. À vendre est un bâtiment résidentiel et commercial unique dans un emplacement central de Krefeld-Oppum, qui convainc par sa polyvalence. Cette propriété offre un espace de vie et d’affaires et allie charme, fonctionnalité et potentiel.
Le bâtiment avant comprend un appartement spacieux ainsi qu’un espace commercial attrayant. L’offre est complétée par une annexe qui offre un appartement de grand-mère, une cour spacieuse et un garage. Cela crée de l’espace supplémentaire et de la flexibilité pour différentes utilisations.
Les données les plus importantes en un coup d’œil : Le bâtiment résidentiel et commercial a été construit en 1923 et rénové en 1978. Il a une surface habitable d’environ 150 m², un terrain de 580 m² et une surface commerciale d’environ 72 m². Une extension supplémentaire comprend un appartement de grand-mère, une cour spacieuse et un garage.
Le certificat énergétique (certificat d’exigence du 08.08.2020) indique la classe d’efficacité énergétique E avec une consommation de 152,6 kWh/m² par an. La propriété est chauffée par un système de chauffage au mazout.
Nous nous réjouissons de votre appel Contactez-nous pour convenir d’un rendez-vous de visite. In vendita è un edificio residenziale e commerciale unico nel suo genere in una posizione centrale di Krefeld-Oppum, che convince per la sua versatilità. Questa proprietà offre spazio sia per uso abitativo che commerciale e combina fascino, funzionalità e potenzialità.
L'edificio anteriore comprende un appartamento spazioso e un attraente spazio commerciale. L'offerta è completata da una dependance che offre un appartamento per la nonna, un ampio cortile e un garage. Questo crea ulteriore spazio e flessibilità per diversi usi.
I dati più importanti in sintesi: l'edificio residenziale e commerciale è stato costruito nel 1923 e ristrutturato nel 1978. Ha una superficie abitabile di circa 150 m², un terreno di 580 m² e una superficie commerciale di circa 72 m². Un'ulteriore estensione comprende un appartamento per la nonna, un ampio cortile e un garage.
Il certificato energetico (certificato di requisito del 08.08.2020) indica la classe di efficienza energetica E con un consumo di 152,6 kWh/m² all'anno. La proprietà è riscaldata da un sistema di riscaldamento a gasolio.
Attendiamo con ansia la tua chiamata Contattaci per fissare un appuntamento per la visione. Te koop is een uniek woon- en bedrijfsgebouw op een centrale locatie van Krefeld-Oppum, dat overtuigt door zijn veelzijdigheid. Deze woning biedt ruimte voor zowel wonen als zakelijk gebruik en combineert charme, functionaliteit en potentie.
Het voorgebouw omvat zowel een ruim appartement als een aantrekkelijke winkelruimte. Het aanbod wordt aangevuld met een bijgebouw met een omaflat, een ruime binnenplaats en een garage. Dit creëert extra ruimte en flexibiliteit voor verschillende toepassingen.
De belangrijkste gegevens in één oogopslag: Het woon- en bedrijfsgebouw werd in 1923 gebouwd en in 1978 gerenoveerd. Het heeft een woonoppervlakte van ca. 150 m², een perceelgrootte van 580 m² en een winkeloppervlakte van ca. 72 m². Een extra uitbreiding omvat een omaflat, een ruime binnenplaats en een garage.
Het energiecertificaat (vereistencertificaat van 08.08.2020) toont energie-efficiëntieklasse E met een verbruik van 152,6 kWh/m² per jaar. De woning wordt verwarmd door een olieverwarmingssysteem.
Wij kijken uit naar uw telefoontje: Neem contact met ons op om een bezichtigingsafspraak te maken. À venda está um edifício residencial e comercial único em uma localização central de Krefeld-Oppum, que convence com sua versatilidade. Esta propriedade oferece espaço para uso residencial e comercial e combina charme, funcionalidade e potencial.
O edifício da frente é composto por um apartamento espaçoso, bem como um atraente espaço comercial. A oferta é complementada por um anexo que oferece um apartamento de vovó, uma espaçosa área de pátio e uma garagem. Isso cria espaço adicional e flexibilidade para diferentes usos.
Os dados mais importantes em resumo: O edifício residencial e comercial foi construído em 1923 e renovado em 1978. Tem uma área habitável de aprox. 150 m², um terreno de 580 m² e uma área comercial de aprox. 72 m². Uma extensão adicional inclui um apartamento de vovó, um pátio espaçoso e uma garagem.
O certificado energético (certificado de requisitos de 08.08.2020) apresenta a classe de eficiência energética E com um consumo de 152,6 kWh/m² p.a. A propriedade é aquecida por um sistema de aquecimento a óleo.
Aguardamos sua ligação Entre em contato conosco para marcar uma visita. For sale is a unique residential and commercial building in a central location of Krefeld-Oppum, which convinces with its versatility. This property offers space for both living and business use and combines charm, functionality and potential.
The front building comprises a spacious apartment as well as an attractive retail space. The offer is complemented by an annex that offers a granny flat, a spacious courtyard area and a garage. This creates additional space and flexibility for different uses.
The most important data at a glance: The residential and commercial building was built in 1923 and renovated in 1978. It has a living area of approx. 150 m², a plot size of 580 m² and a retail area of approx. 72 m². An additional extension includes a granny flat, a spacious courtyard area and a garage.
The energy certificate (requirement certificate of 08.08.2020) shows energy efficiency class E with a consumption of 152.6 kWh/m² p.a. The property is heated by an oil heating system.
We look forward to your call Contact us to arrange a viewing appointment.