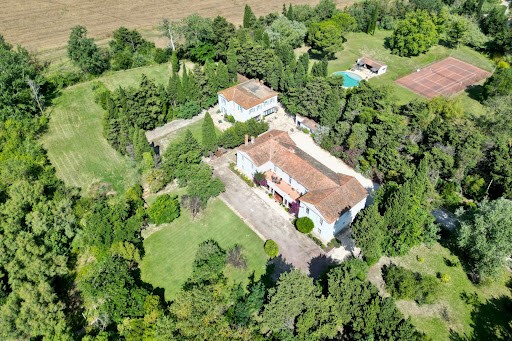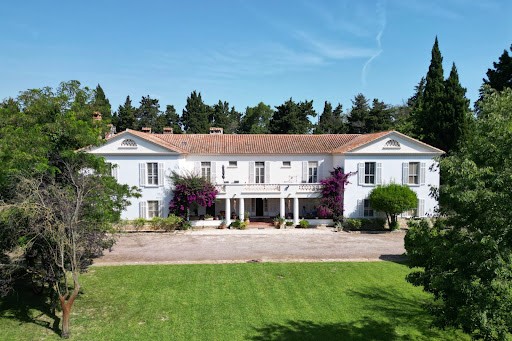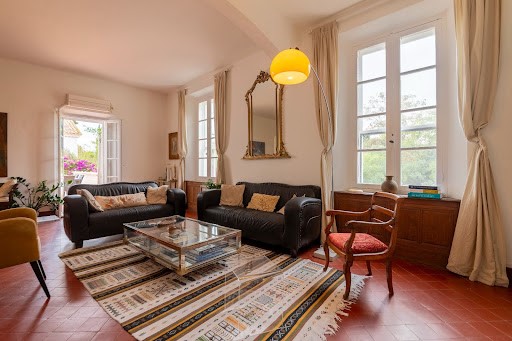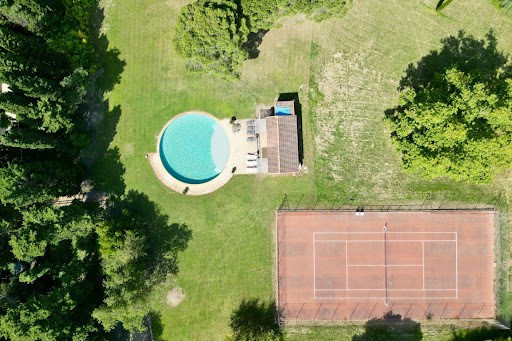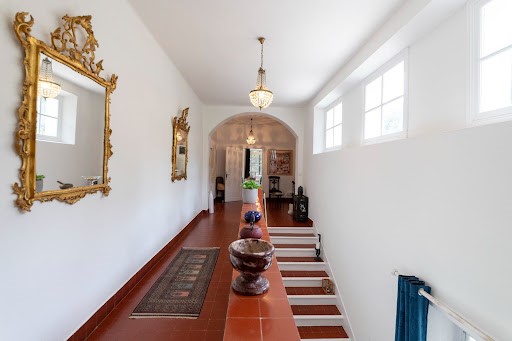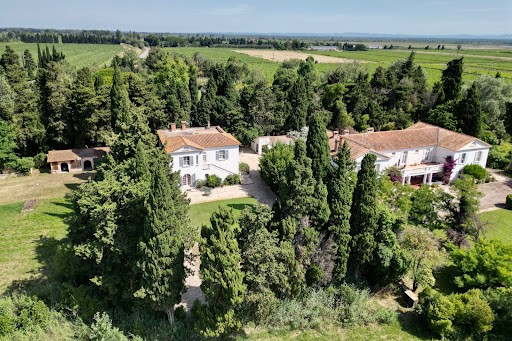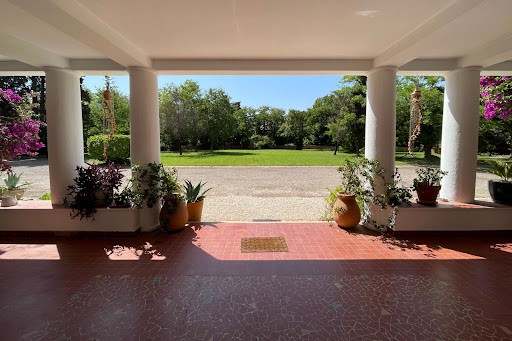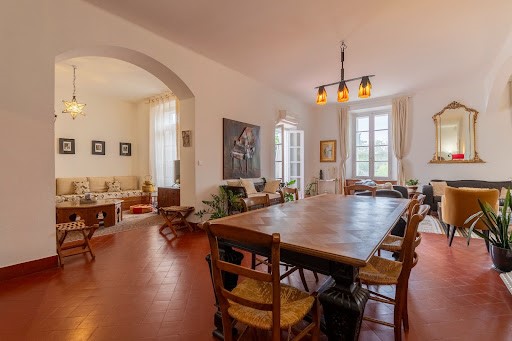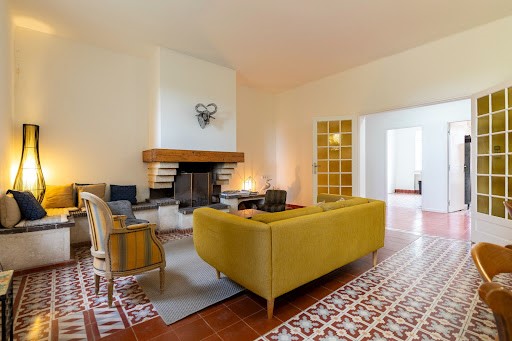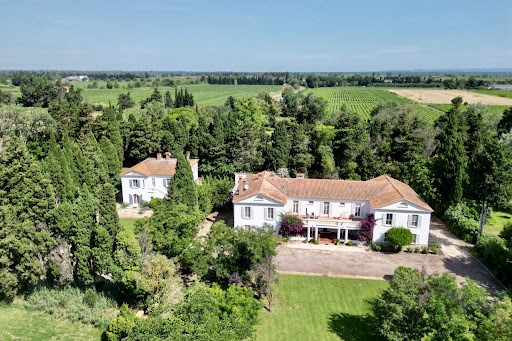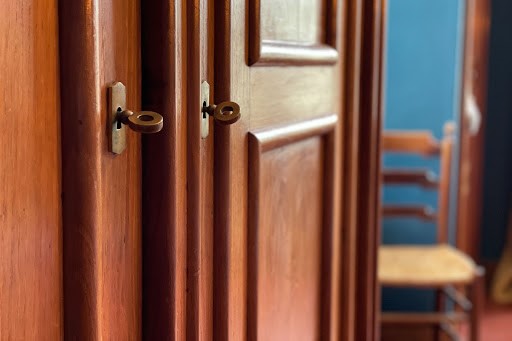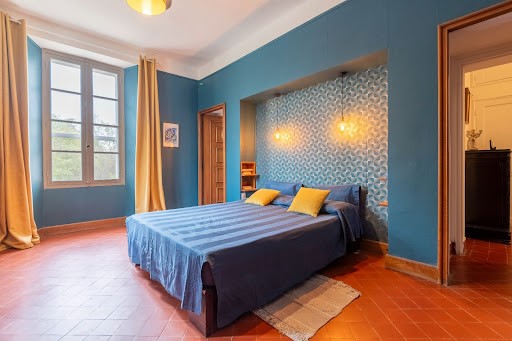BILDERNA LADDAS...
Hus & enfamiljshus for sale in Arles
22 715 599 SEK
Hus & Enfamiljshus (Till salu)
Referens:
EDEN-T102864850
/ 102864850
In the heart of a magnificent 5.8-hectare landscaped park, a rare property complex comprising several buildings. The 500m2 mansion was designed by a famous architect in the 1930s, in a neo-colonial style unique in the region. While the exterior façade impresses with its two symmetrical wings linked by terraces, the interior has retained its original design, simply updated to today's standards. From the main entrance, with its remarkable architectural balance, visitors are immediately overwhelmed by the impression of discovering a timeless piece of architecture. On the ground floor, the entrance distributes 2 twin apartments with independent vestibule, two suites and a living room. Upstairs, a fitted kitchen (with independent access from outside) with a vast scullery, a lovely living room with fireplace opening onto a vast terrace with views over the park, and 5 bedrooms with private shower rooms, wc and laundry room. The house has numerous entry points, allowing it to be used à la carte according to the profile of the future purchaser: a 500m2 dwelling, several apartments... A second house, 280m2, was added in the 50s and has been completely renovated. On the first floor, there's a large studio with kitchen, bathroom and totally independent dressing room, another studio (to disabled standards) and a room that could be used as a workspace, workshop or gym. The first floor features a livng room with fireplace and 4 en suite bedrooms. The property boasts a vast garden with swimming pool, tennis court and bowling green. There is also plenty of parking, longères for renovation, a large pool house and two mazets for renovation. Numerous possibilities are still open, enabling the property to be used in a variety of ways: as a haven of peace for a lifestyle project, as a guest house, or for weekly rentals. The main house, with its remarkable architecture and circulation, as well as the outbuildings and vast, multi-faceted grounds, are also an art trail. Horse-riding/equestrian property and/or events. Our favorite is the charming, uniquely designed pigeonnier dating from the 1930s. EPD of the second home : 131 kWh/m2/year 4 kg co2/m2/year
Visa fler
Visa färre
Au coeur d'un magnifique parc paysager de 5,8 hectares, un rare ensemble immobilier composé de plusieurs corps de bâtiment. La maison de maître de 500m2 a été conçue par un célèbre architecte dans les années 30, dans un style néo-colonial unique dans la région. Tandis que la façade extérieure impressionne avec ses deux ailes symétriques reliées par des terrasses, l'intérieur a conservé son design d'origine, simplement mis aux normes d'aujourd'hui. Dès l'entrée principale, à l'équilibre architectural remarquable, l'impression de découvrir une pièce d'architecture hors du temps envahit immédiatement les visiteurs. L'entrée distribue au rdc 2 appartements jumeaux avec vestibule indépendant, deux suites et un salon. A l'étage, une cuisine équipée( avec accès indépendant depuis l'extérieur) avec vaste arrière cuisine, un joli salon et sa cheminée ouvrant sur une vaste terrasse avec vues sur le parc, ainsi que 5 chambres avec salles d'eau privatives, wc et buanderie. La maison dispose de nombreux points d'entrée, permettant une utilisation à la carte selon le profil du futur acquéreur : une habitation de 500m2, plusieurs appartements Une deuxième habitation, de 280m2, ajoutée dans les années 50, complètement rénovée, dispose également d'une très belle âme préservée. Elle propose en rez-de-chaussée un grand studio avec cuisine, salle de bain et dressing totalement indépendant, un autre studio(aux normes handicapés) ainsi qu'une salle pouvant servir d'espace de travail, d'atelier ou de salle de sport. L'étage offre un salon avec cheminée ainsi que 4 chambres-suites avec leurs salles d'eau privatives. La propriété possède un vaste jardin avec piscine, terrain de tennis et boulodrome. Egalement de nombreux stationnements, des longères à rénover, un grand pool house et deux mazets à rénover. De nombreuses possibilités sont encore envisageables et permettent de projeter cet ensemble de plusieurs manières : comme un havre de paix pour un projet de vie, une maison d'hôtes, ou des locations à la semaine. Un parcours d'art également tant pour la maison principale à l'architecture et circulation remarquable que pour les annexes et le vaste parc aux multiples ambiances. Accueil de chevaux/propriété équestre et/ou événementiel. Notre coup de coeur, le charmant pigeonnier des années 30 au design unique. DPE de la maison secondaire : 131 kWh/m2/an 4 kg co2/m2/an.
In the heart of a magnificent 5.8-hectare landscaped park, a rare property complex comprising several buildings. The 500m2 mansion was designed by a famous architect in the 1930s, in a neo-colonial style unique in the region. While the exterior façade impresses with its two symmetrical wings linked by terraces, the interior has retained its original design, simply updated to today's standards. From the main entrance, with its remarkable architectural balance, visitors are immediately overwhelmed by the impression of discovering a timeless piece of architecture. On the ground floor, the entrance distributes 2 twin apartments with independent vestibule, two suites and a living room. Upstairs, a fitted kitchen (with independent access from outside) with a vast scullery, a lovely living room with fireplace opening onto a vast terrace with views over the park, and 5 bedrooms with private shower rooms, wc and laundry room. The house has numerous entry points, allowing it to be used à la carte according to the profile of the future purchaser: a 500m2 dwelling, several apartments... A second house, 280m2, was added in the 50s and has been completely renovated. On the first floor, there's a large studio with kitchen, bathroom and totally independent dressing room, another studio (to disabled standards) and a room that could be used as a workspace, workshop or gym. The first floor features a livng room with fireplace and 4 en suite bedrooms. The property boasts a vast garden with swimming pool, tennis court and bowling green. There is also plenty of parking, longères for renovation, a large pool house and two mazets for renovation. Numerous possibilities are still open, enabling the property to be used in a variety of ways: as a haven of peace for a lifestyle project, as a guest house, or for weekly rentals. The main house, with its remarkable architecture and circulation, as well as the outbuildings and vast, multi-faceted grounds, are also an art trail. Horse-riding/equestrian property and/or events. Our favorite is the charming, uniquely designed pigeonnier dating from the 1930s. EPD of the second home : 131 kWh/m2/year 4 kg co2/m2/year
Referens:
EDEN-T102864850
Land:
FR
Stad:
Arles
Postnummer:
13200
Kategori:
Bostäder
Listningstyp:
Till salu
Fastighetstyp:
Hus & Enfamiljshus
Fastighets storlek:
779 m²
Tomt storlek:
58 000 m²
Rum:
20
Sovrum:
16
REAL ESTATE PRICE PER M² IN NEARBY CITIES
| City |
Avg price per m² house |
Avg price per m² apartment |
|---|---|---|
| Paradou | 61 597 SEK | - |
| Beaucaire | 26 922 SEK | - |
| Saint-Rémy-de-Provence | 74 949 SEK | - |
| Avignon | 33 341 SEK | 37 524 SEK |
| Istres | 40 438 SEK | 42 933 SEK |
