10 227 727 SEK
10 227 727 SEK
8 227 892 SEK
10 578 703 SEK
9 027 826 SEK
7 999 339 SEK
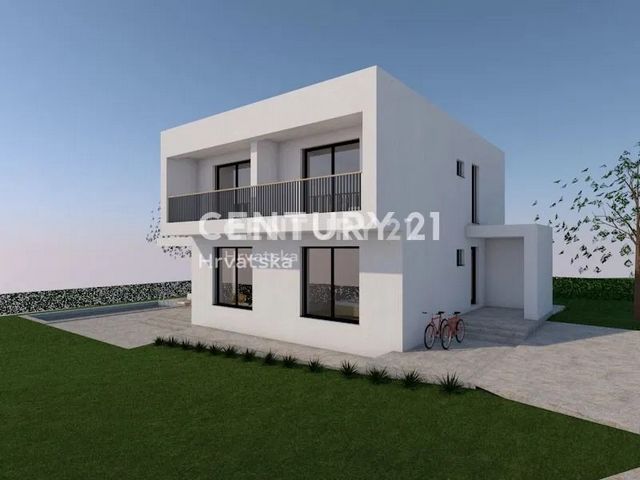
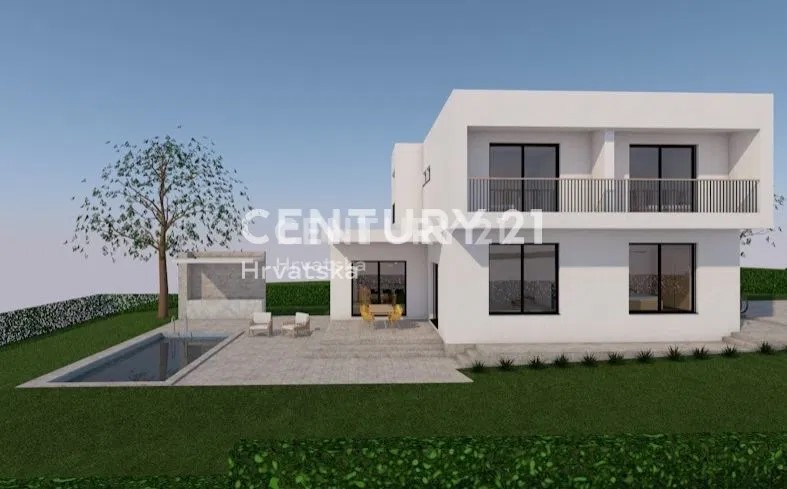
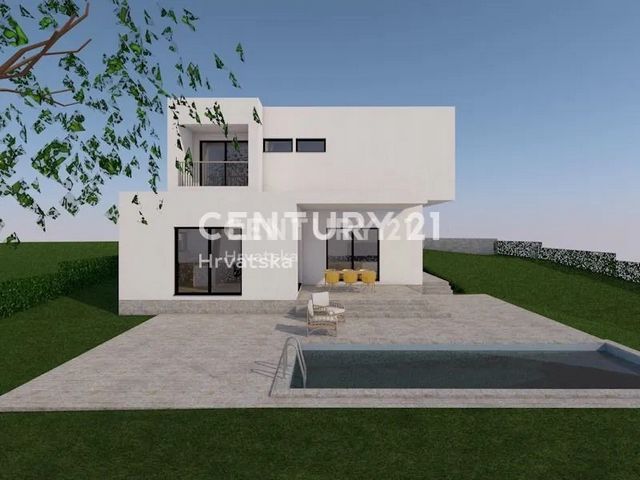
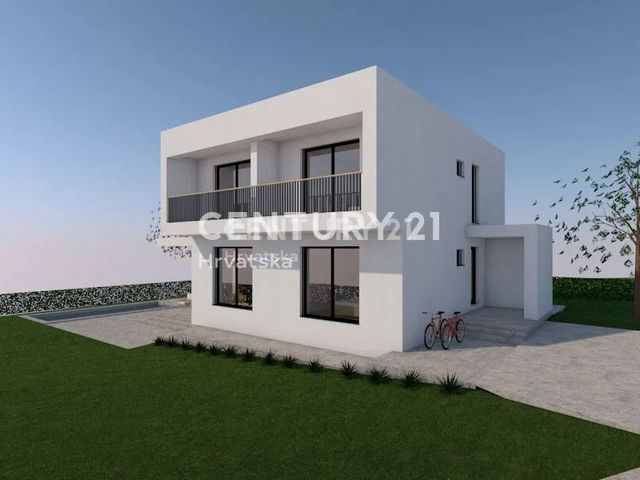
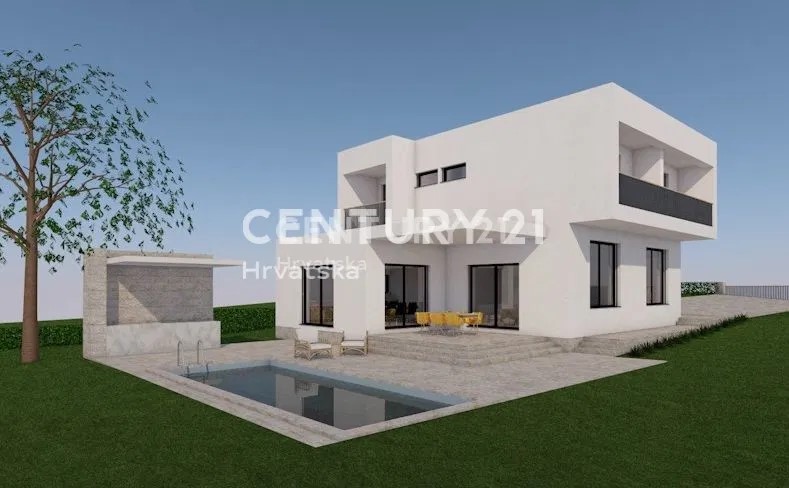
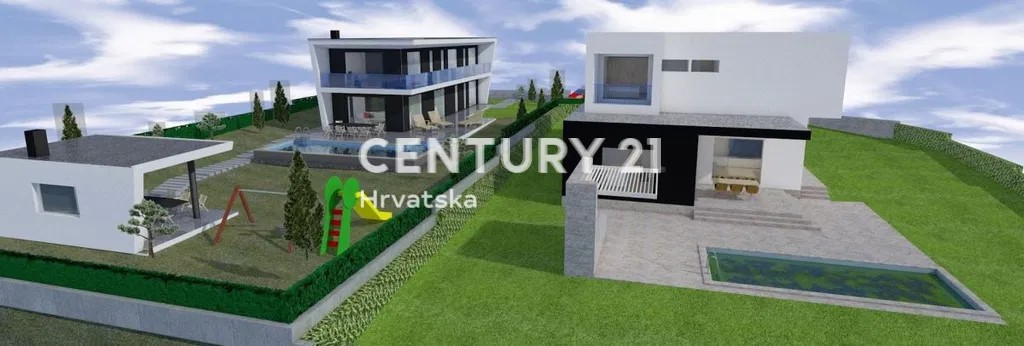
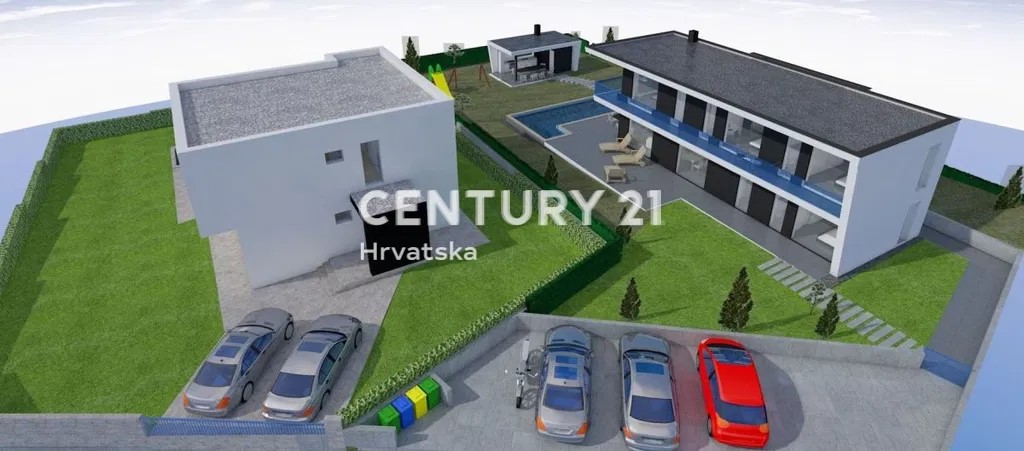
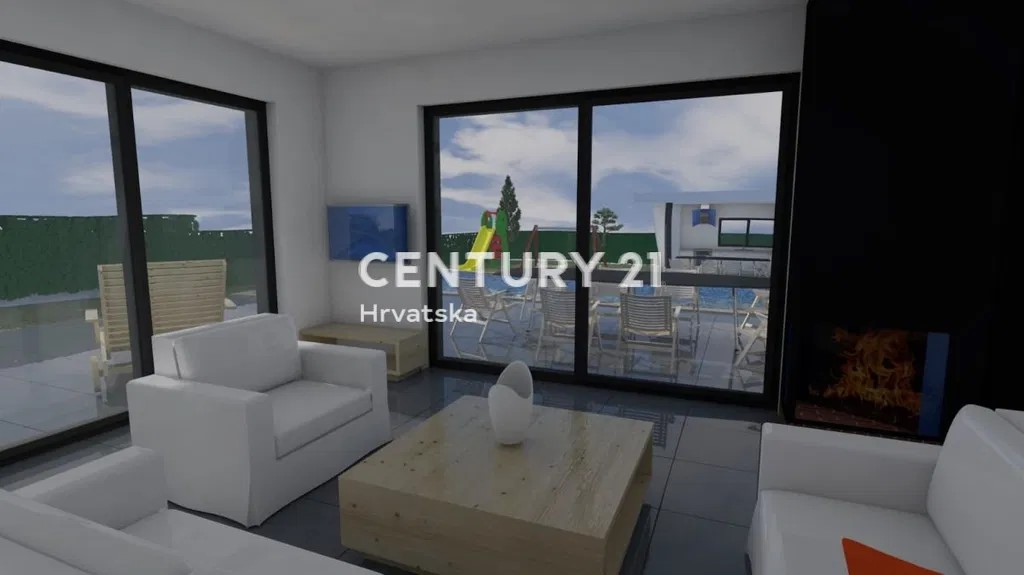
Roof structure: reinforced concrete slab 18 cm thick, thermal and hydro insulation.
Mezzanine structures are made as reinforced concrete slabs with a thickness of 18 cm
The facade is made as an ETICS facade system of 8 cm thick thermal insulation and a final facade layer.
The exterior carpentry is provided from PVC carpentry, with el. blind lifters and built-in mosquito nets. Internal door: wood design made of natural veneer treated with azure coating.
The floors are made as "floating floors" with thermal and sound insulation.
Floor coverings: ceramic on the ground floor, while parquet flooring is planned in the bedrooms.
Heating of the villa: it is planned with an air-water heat pump that serves as an energy source for heating
domestic hot water and underfloor heating. Split systems (air-to-air heat pumps) are provided for room heating in the transitional period and cooling. There is also a chimney in the living room to which a fireplace can be connected.
Automatic opening entrance gates
Garden: Automatic irrigation, Lawn and Mediterranean plants
Outdoor lighting, three parking spaces, alarm system and video surveillance system.
Features:
- SwimmingPool Visa fler Visa färre Poreč, 8.5 km, villa under construction This beautiful villa with a modern design is located in a quiet settlement, on the edge of the construction zone, 10 minutes' drive from Poreč and the sea. The ground floor consists of an entrance hall, a large living room with a kitchen and dining room and access to a covered terrace, as well as one bedroom with an en suite bathroom, a guest toilet and a storage room, while the first floor consists of three more bedrooms with en suite bathrooms and each with its own balcony. The 914m2 plot of land will also include a 30.84m2 swimming pool and a 9.86m2 summer kitchen. The expected date of completion of the works is the end of 2024 Technical description:
Roof structure: reinforced concrete slab 18 cm thick, thermal and hydro insulation.
Mezzanine structures are made as reinforced concrete slabs with a thickness of 18 cm
The facade is made as an ETICS facade system of 8 cm thick thermal insulation and a final facade layer.
The exterior carpentry is provided from PVC carpentry, with el. blind lifters and built-in mosquito nets. Internal door: wood design made of natural veneer treated with azure coating.
The floors are made as "floating floors" with thermal and sound insulation.
Floor coverings: ceramic on the ground floor, while parquet flooring is planned in the bedrooms.
Heating of the villa: it is planned with an air-water heat pump that serves as an energy source for heating
domestic hot water and underfloor heating. Split systems (air-to-air heat pumps) are provided for room heating in the transitional period and cooling. There is also a chimney in the living room to which a fireplace can be connected.
Automatic opening entrance gates
Garden: Automatic irrigation, Lawn and Mediterranean plants
Outdoor lighting, three parking spaces, alarm system and video surveillance system.
Features:
- SwimmingPool Poreč, 8,5 km, vila vo výstavbe Táto krásna vila s moderným dizajnom sa nachádza v pokojnej osade, na okraji stavebnej zóny, 10 minút jazdy od Poreča a mora. Prízemie pozostáva zo vstupnej chodby, veľkej obývacej izby s kuchyňou a jedálňou a vstupom na krytú terasu, ako aj jednej spálne s vlastnou kúpeľňou, toaletou pre hostí a komorou, pričom prvé poschodie pozostáva z ďalších troch spální s vlastnou kúpeľňou a každá s vlastným balkónom. Súčasťou pozemku s rozlohou 914 m2 bude aj bazén s rozlohou 30,84 m2 a letná kuchyňa s rozlohou 9,86 m2. Predpokladaný termín ukončenia prác je koniec roka 2024 Technický popis:
Strešná konštrukcia: železobetónová doska hrúbky 18 cm, tepelná a hydroizolácia.
Medziposchodové konštrukcie sa vyrábajú ako železobetónové dosky s hrúbkou 18 cm
Fasáda je vyrobená ako fasádny systém ETICS s hrúbkou 8 cm a finálnou fasádnou vrstvou.
Vonkajšie stolárstvo je zabezpečené z PVC stolárstva, s el. žalúziovými zdvíhačmi a zabudovanými moskytiérami. Vnútorné dvere: drevené prevedenie z prírodnej dyhy ošetrenej azúrovým náterom.
Podlahy sú vyrobené ako "plávajúce podlahy" s tepelnou a zvukovou izoláciou.
Podlahové krytiny: na prízemí keramické, v spálňach sú plánované parkety.
Vykurovanie vily: je plánované tepelným čerpadlom vzduch-voda, ktoré slúži ako zdroj energie na vykurovanie
teplá úžitková voda a podlahové kúrenie. Split systémy (tepelné čerpadlá vzduch-vzduch) sú určené na vykurovanie miestností v prechodnom období a chladenie. V obývacej izbe sa nachádza aj komín, ku ktorému je možné pripojiť krb.
Automatické otváranie vjazdových brán
Záhrada: Automatické zavlažovanie, trávnik a stredomorské rastliny
Vonkajšie osvetlenie, tri parkovacie miesta, poplašný systém a kamerový systém.
Features:
- SwimmingPool