BILDERNA LADDAS...
Affärsmöjlighet (Till salu)
Referens:
EDEN-T102840127
/ 102840127
Referens:
EDEN-T102840127
Land:
HR
Stad:
Istarska Zupanija Barban Barban
Postnummer:
52207
Kategori:
Kommersiella
Listningstyp:
Till salu
Fastighetstyp:
Affärsmöjlighet
Fastighets storlek:
370 m²
Tomt storlek:
4 397 m²
Rum:
4
Sovrum:
4
Badrum:
4
Swimming pool:
Ja
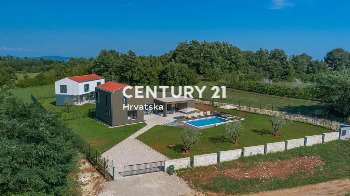
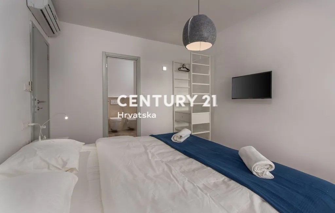
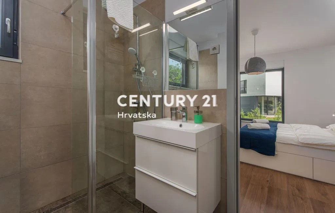
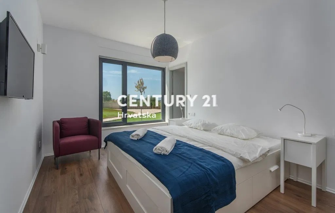
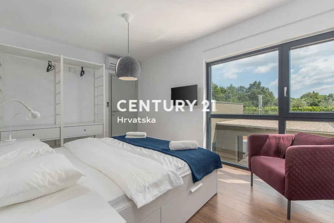
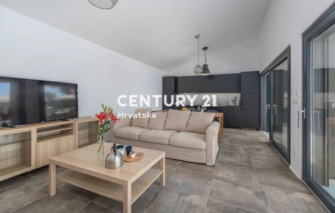
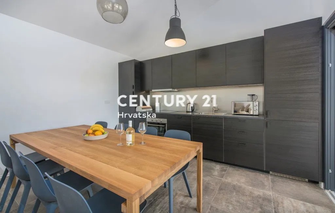
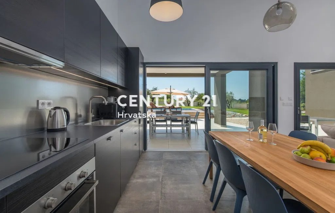
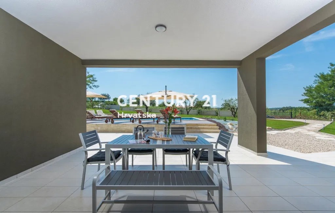
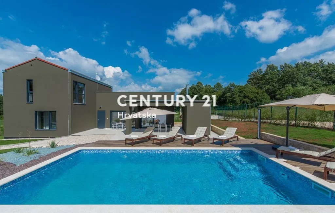

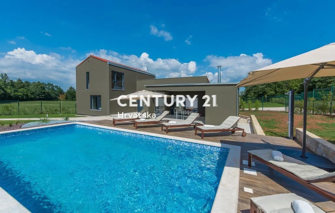
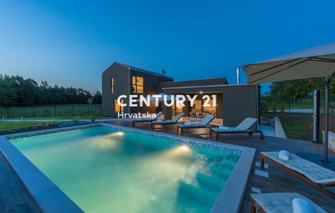
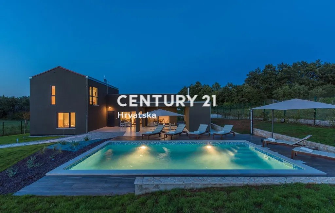
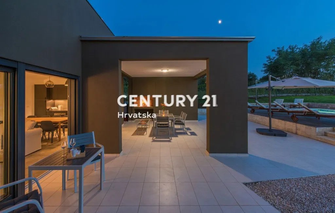
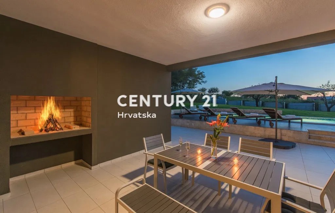
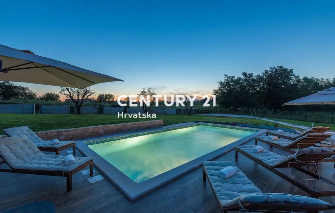
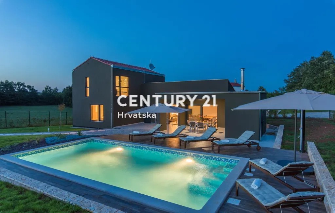
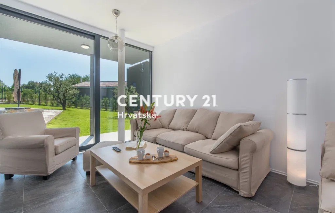
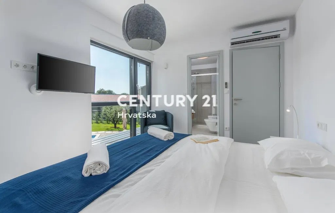
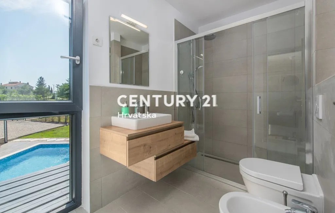
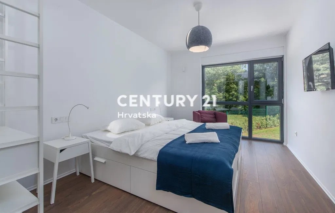
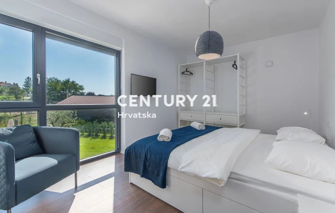
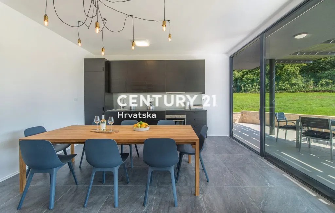
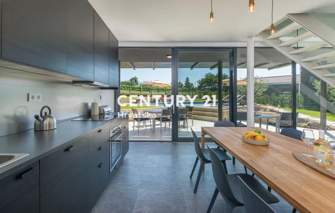
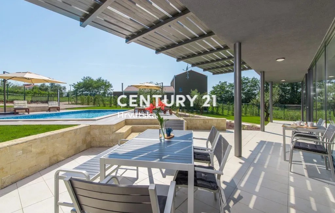
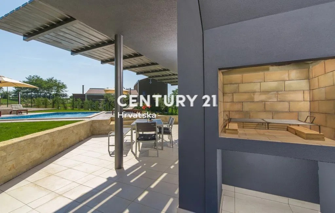
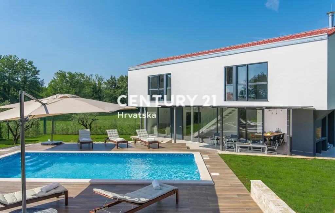
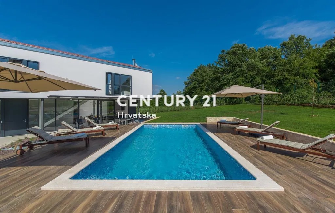
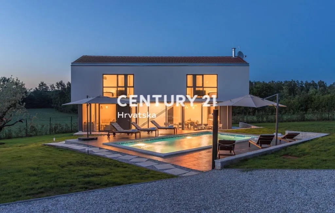
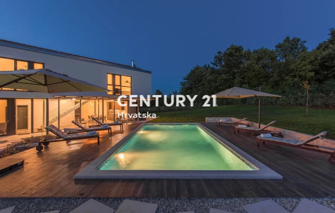
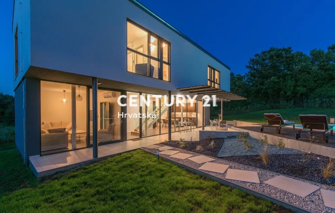
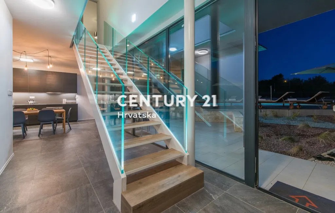
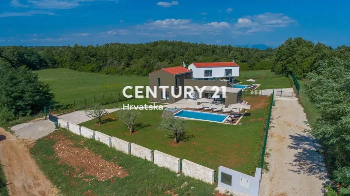
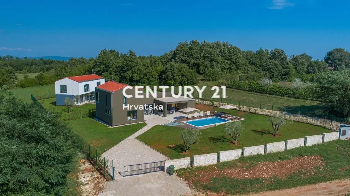
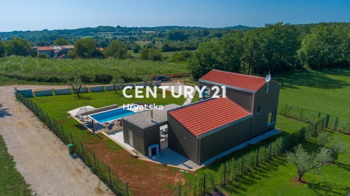
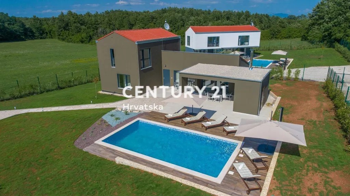
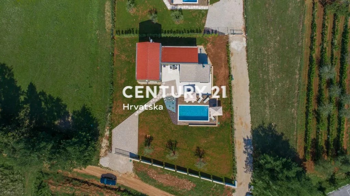
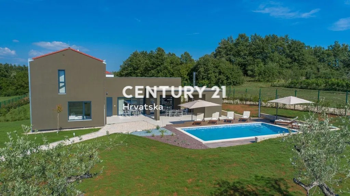
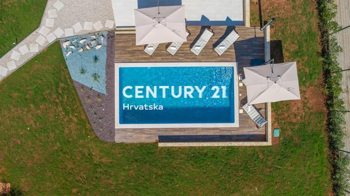
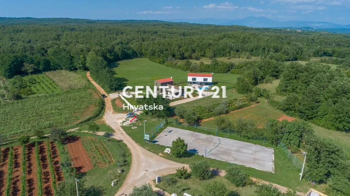
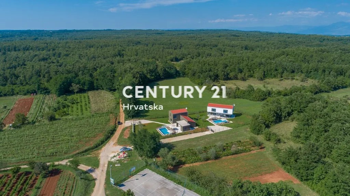
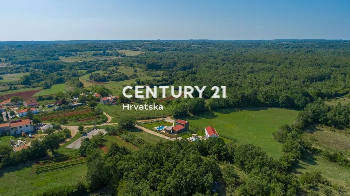
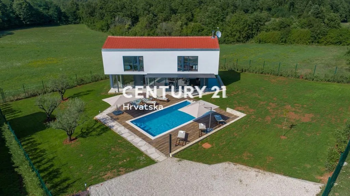
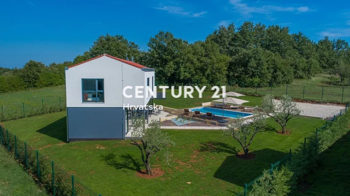
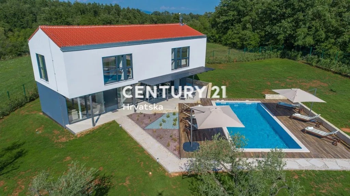
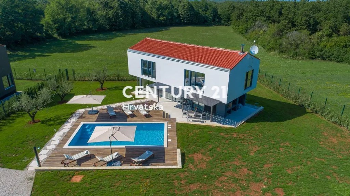
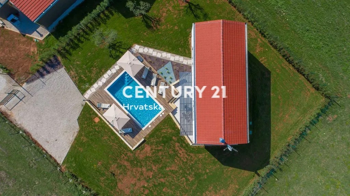
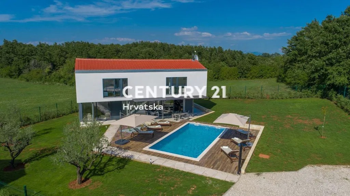
Features:
- Garden
- SwimmingPool Visa fler Visa färre We mediate in the sale of two luxury vacation homes with a modern design, and a large building plot. The properties are located in the quiet town of Draguzeti, on the edge of the construction zone, with a view of nature. The first house has an area of 200m2, on a plot of land of 1200m2. It consists of a large living room, kitchen with dining room, toilet and two bedrooms with bathrooms on the ground floor, while on the first floor there are two more bedrooms, also with bathrooms. In the garden there is a covered terrace with a fireplace and a storage room, a swimming pool with a sunbathing area and a parking lot. The second house has an area of 170m2, on a plot of land of 1461m2. It consists of a living room, a kitchen with a dining room, and a toilet on the ground floor, while on the first floor, which is reached by illuminated stairs, there are four bedrooms, each with its own bathroom. The house also has a storage room with an entrance from the outside. In the garden there is a covered terrace with a fireplace and a storage room, a swimming pool with a sunbathing area and a parking lot. Both houses are very well built, and have a lot of natural light due to their position on the field, as well as a lot of large windows and glass walls. Each room is air-conditioned, with the addition of floor heating with heat pumps. They are fully equipped and furnished. The building plot in the continuation of the property has an area of 1763 m2, on the edge of the construction zone, and it is possible to obtain a permit for the construction of another house. All three properties are owned by legal entities and are sold together with the company.
Features:
- Garden
- SwimmingPool Nous intervenons dans la vente de deux maisons de vacances de luxe au design moderne, et d’un grand terrain à bâtir. Les propriétés sont situées dans la ville tranquille de Draguzeti, en bordure de la zone de construction, avec une vue sur la nature. La première maison a une superficie de 200m2, sur un terrain de 1200m2. Il se compose d’un grand salon, d’une cuisine avec salle à manger, de toilettes et de deux chambres avec salles de bains au rez-de-chaussée, tandis qu’au premier étage, il y a deux autres chambres, également avec salles de bains. Dans le jardin, il y a une terrasse couverte avec une cheminée et un débarras, une piscine avec un solarium et un parking. La deuxième maison a une superficie de 170m2, sur un terrain de 1461m2. Il se compose d’un salon, d’une cuisine avec une salle à manger et de toilettes au rez-de-chaussée, tandis qu’au premier étage, auquel on accède par des escaliers éclairés, il y a quatre chambres, chacune avec sa propre salle de bain. La maison dispose également d’un débarras avec une entrée par l’extérieur. Dans le jardin, il y a une terrasse couverte avec une cheminée et un débarras, une piscine avec un solarium et un parking. Les deux maisons sont très bien construites et bénéficient de beaucoup de lumière naturelle en raison de leur position sur le terrain, ainsi que de nombreuses grandes fenêtres et murs en verre. Chaque chambre est climatisée, avec l’ajout d’un chauffage au sol avec des pompes à chaleur. Ils sont entièrement équipés et meublés. Le terrain à bâtir dans la continuité de la propriété a une superficie de 1763 m2, en bordure de la zone de construction, et il est possible d’obtenir un permis pour la construction d’une autre maison. Les trois propriétés appartiennent à des personnes morales et sont vendues avec la société.
Features:
- Garden
- SwimmingPool Wir vermitteln beim Verkauf von zwei luxuriösen Ferienhäusern mit modernem Design und einem großen Baugrundstück. Die Immobilien befinden sich in der ruhigen Stadt Draguzeti, am Rande der Baustelle, mit Blick in die Natur. Das erste Haus hat eine Fläche von 200m2, auf einem Grundstück von 1200m2. Es besteht aus einem großen Wohnzimmer, einer Küche mit Esszimmer, einer Toilette und zwei Schlafzimmern mit Bädern im Erdgeschoss, während sich im ersten Stock zwei weitere Schlafzimmer, ebenfalls mit Badezimmern, befinden. Im Garten gibt es eine überdachte Terrasse mit Kamin und Abstellraum, einen Swimmingpool mit Liegewiese und einen Parkplatz. Das zweite Haus hat eine Fläche von 170m2, auf einem Grundstück von 1461m2. Es besteht aus einem Wohnzimmer, einer Küche mit Esszimmer und einer Toilette im Erdgeschoss, während sich im ersten Stock, der über eine beleuchtete Treppe erreichbar ist, vier Schlafzimmer befinden, jedes mit eigenem Bad. Das Haus verfügt auch über einen Abstellraum mit Eingang von außen. Im Garten gibt es eine überdachte Terrasse mit Kamin und Abstellraum, einen Swimmingpool mit Liegewiese und einen Parkplatz. Beide Häuser sind sehr gut gebaut und haben aufgrund ihrer Lage auf dem Feld viel natürliches Licht sowie viele große Fenster und Glaswände. Jedes Zimmer ist klimatisiert und verfügt über eine Fußbodenheizung mit Wärmepumpen. Sie sind komplett ausgestattet und möbliert. Das Baugrundstück in der Fortsetzung des Grundstücks hat eine Fläche von 1763 m2, am Rande der Bauzone, und es ist möglich, eine Genehmigung für den Bau eines weiteren Hauses zu erhalten. Alle drei Immobilien befinden sich im Eigentum von juristischen Personen und werden zusammen mit dem Unternehmen verkauft.
Features:
- Garden
- SwimmingPool Mediamo nella vendita di due case vacanza di lusso con un design moderno e un ampio terreno edificabile. Le proprietà si trovano nella tranquilla cittadina di Draguzeti, ai margini della zona di costruzione, con vista sulla natura. La prima casa ha una superficie di 200m2, su un appezzamento di terreno di 1200m2. Si compone di un ampio soggiorno, cucina con sala da pranzo, wc e due camere da letto con bagno al piano terra, mentre al primo piano ci sono altre due camere da letto, anch'esse con bagno. Nel giardino c'è una terrazza coperta con camino e un ripostiglio, una piscina con zona solarium e un parcheggio. La seconda casa ha una superficie di 170m2, su un appezzamento di terreno di 1461m2. Si compone di un soggiorno, una cucina con sala da pranzo e un servizio igienico al piano terra, mentre al primo piano, a cui si accede tramite scale illuminate, si trovano quattro camere da letto, ognuna con il proprio bagno. La casa dispone anche di un ripostiglio con ingresso dall'esterno. Nel giardino c'è una terrazza coperta con camino e un ripostiglio, una piscina con zona solarium e un parcheggio. Entrambe le case sono molto ben costruite e hanno molta luce naturale grazie alla loro posizione sul campo, oltre a molte grandi finestre e pareti di vetro. Ogni ambiente è climatizzato, con l'aggiunta di riscaldamento a pavimento con pompe di calore. Sono completamente attrezzati e arredati. Il terreno edificabile nella continuazione della proprietà ha una superficie di 1763 m2, ai margini della zona di costruzione, ed è possibile ottenere un permesso per la costruzione di un'altra casa. Tutti e tre gli immobili sono di proprietà di persone giuridiche e vengono venduti insieme alla società.
Features:
- Garden
- SwimmingPool