9 591 052 SEK
9 591 052 SEK
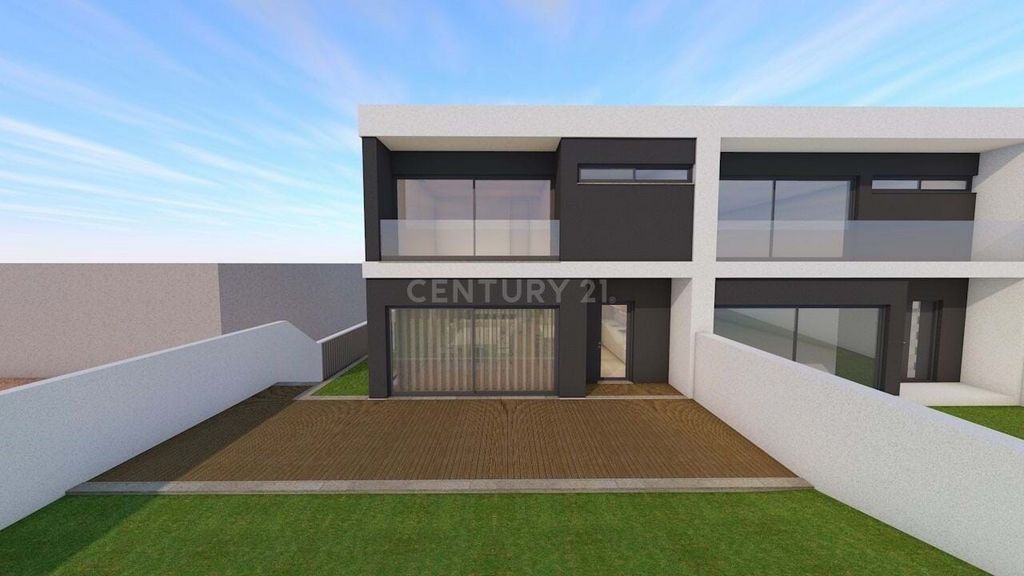
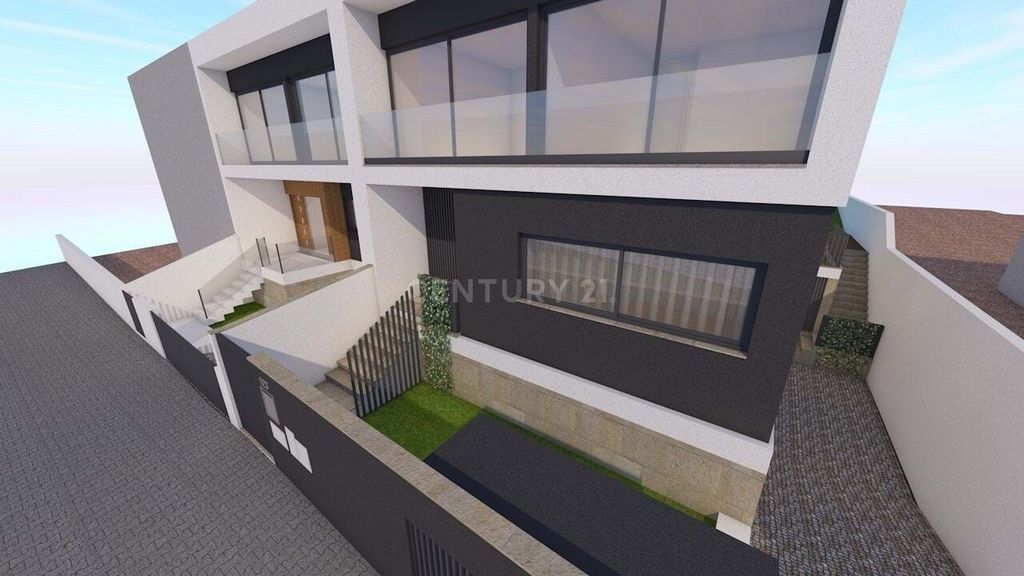
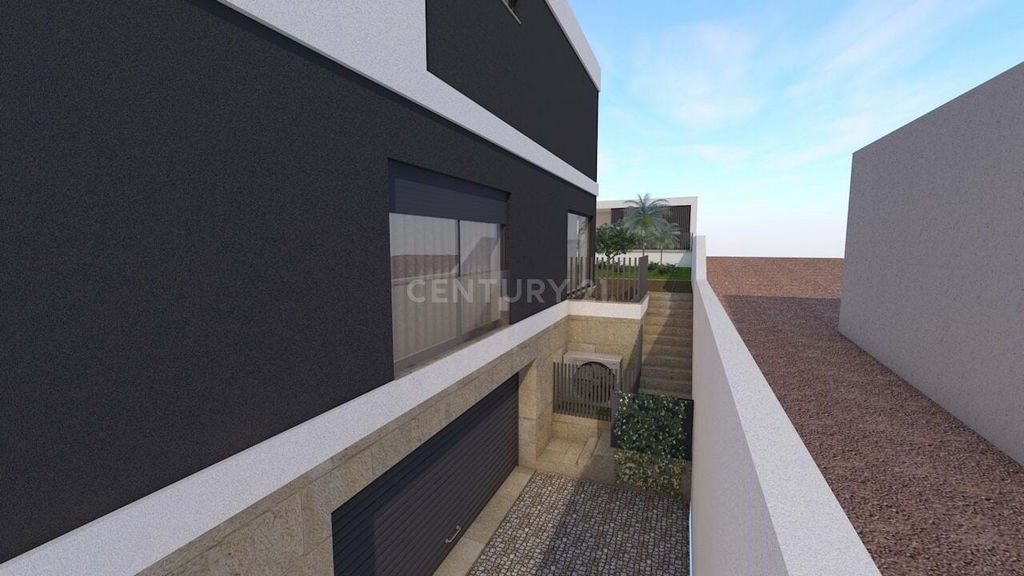
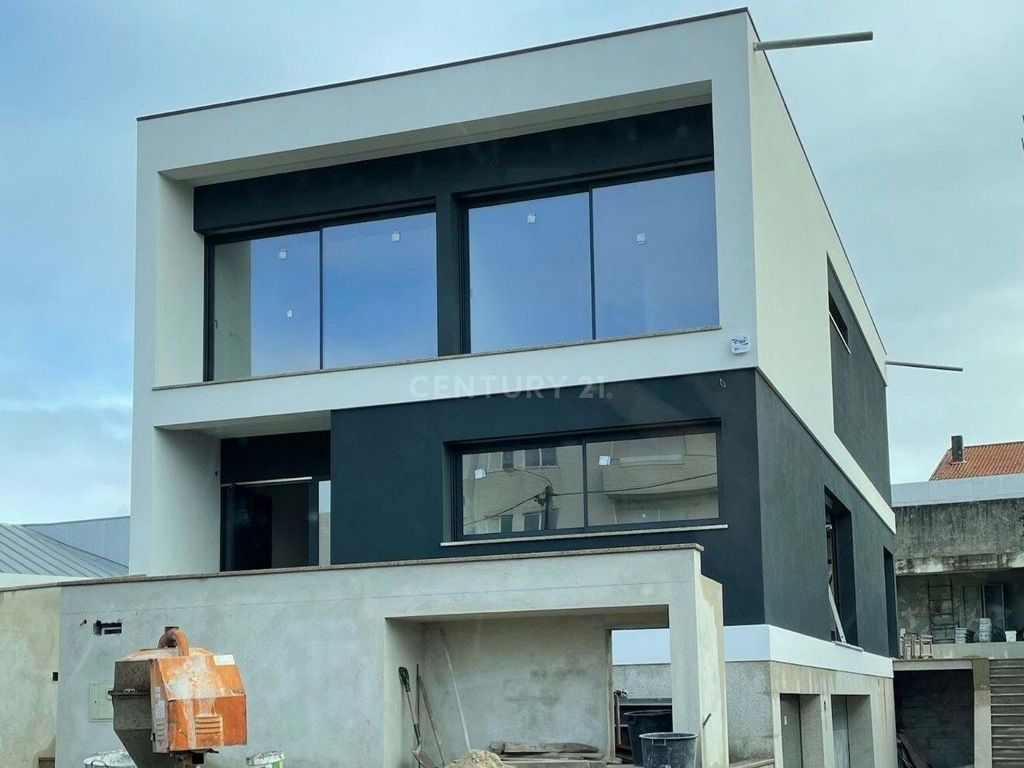
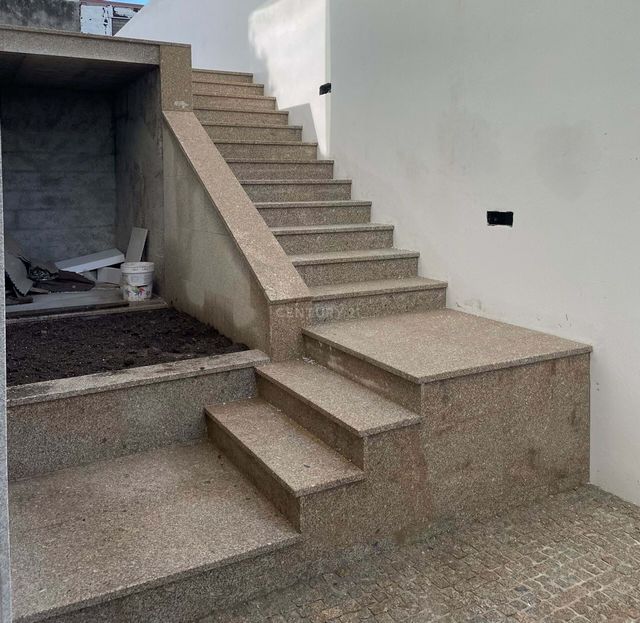

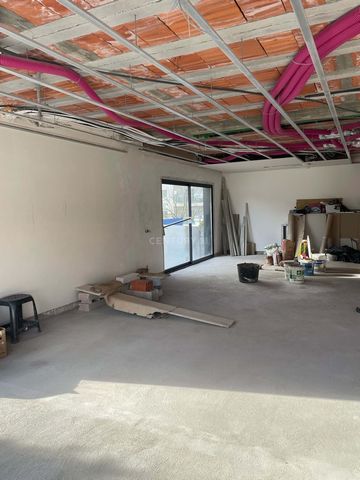
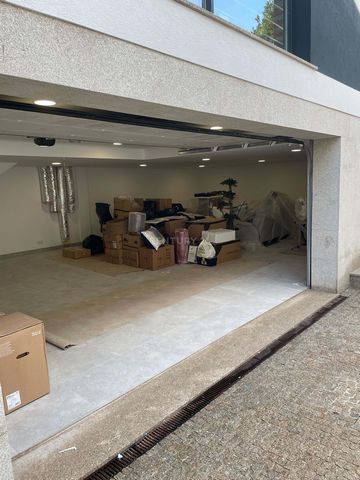
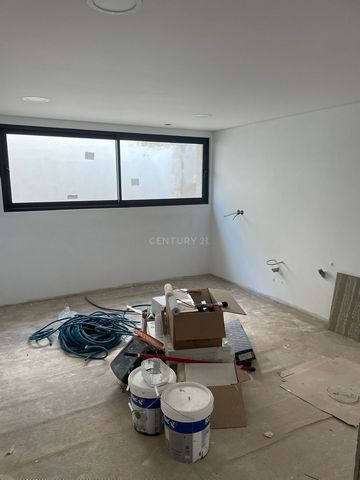
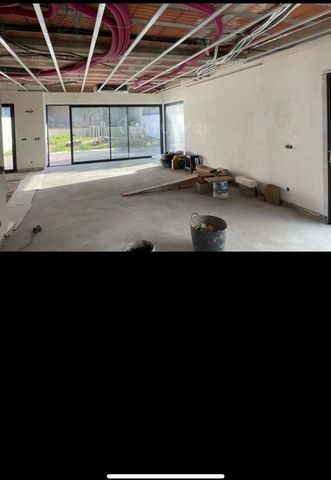
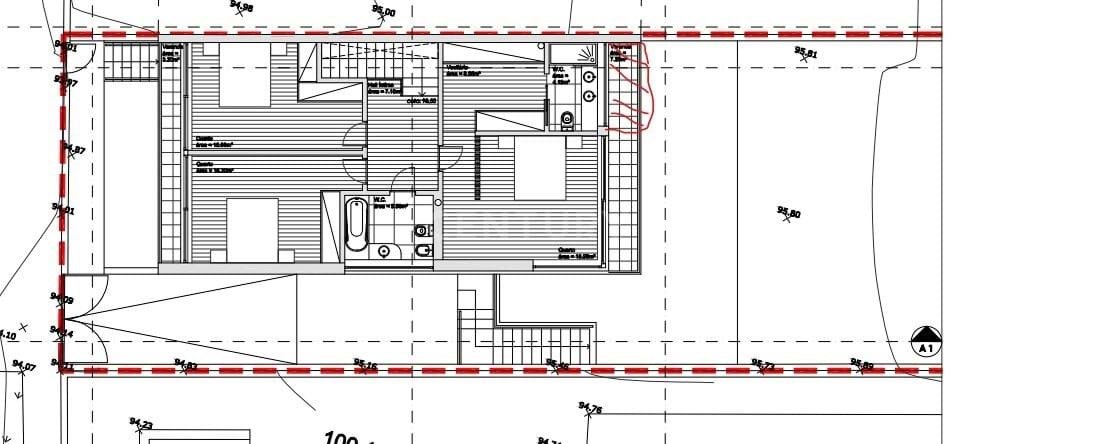

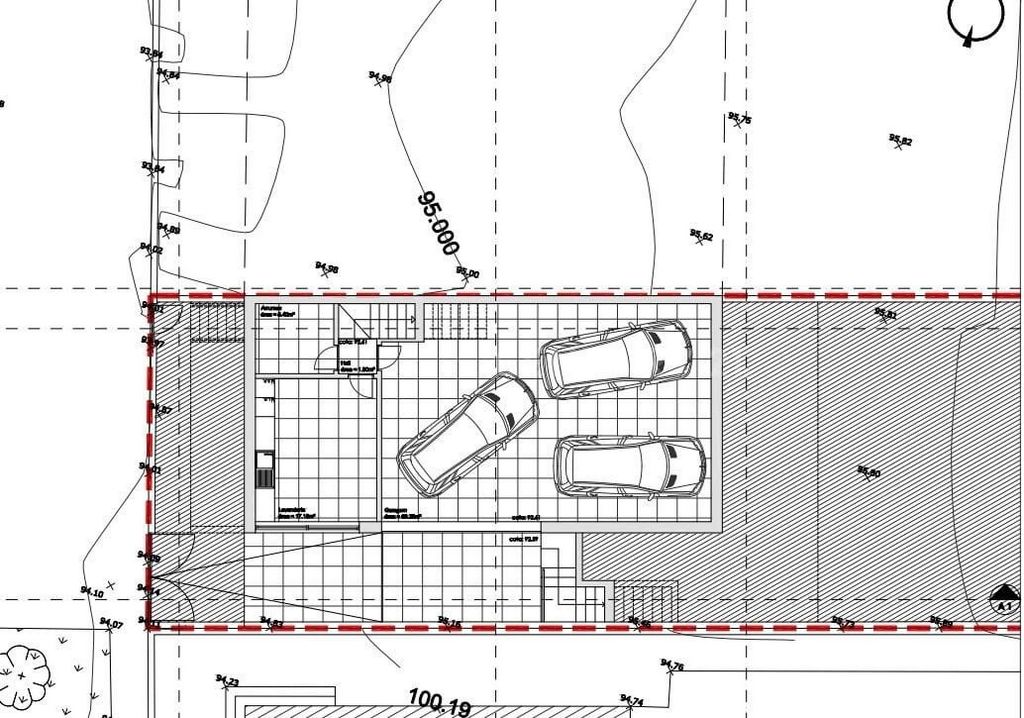
Air conditioning: Prepared for air conditioning installation, with ceiling units already fitted in the living and dining room.
Ambient Sound: Pre-installation of a sound system in bathrooms, office and common areas.
Ventilation: Controlled mechanical ventilation system (VMC) to ensure a healthy environment.
Lighting: LED lights integrated into the moldings, in addition to external lighting that enhances the aesthetics of the facade.
Sanitary Hot Water (DHW): Equipment with 300L heat pump.
Comfort: Heated floors in bathrooms.
Convenience: Electric blinds have been installed throughout the home.
Electrical Finishes: High quality equipment from EFAPEL (Siza Vieira).
Security: Color video intercom system on both scaffolds and an Ajax security system, with the possibility of camera integration.
Automatic Gate: Entrance gate with built-in system and remote control.
Energy Efficiency: Optimized structure for installing photovoltaic panels.
Floor and Stairs: Multilayer oak flooring and natural oak stairs, with minimalist design and built-in skirting boards.
Attractive Design: Ceiling-high doors with hidden hinges, JNF design handles, and cabinets in 9010 finish.
Kitchen and Sanitary: Lacquered kitchen with premium appliances (Teka/Siemens), suspended sanitary ware from Roca (Inspira Round) with Geberit solutions, as well as Bruma Breeze taps with built-in showers.Don't miss this opportunity and book your visit now!And if you are thinking about buying and need Real Estate Credit, we are Credit Intermediaries duly certified by the Bank of Portugal! Talk to us and we will speed up the entire process for you, at no cost, impartially and without having to go to the Bank! Visa fler Visa färre Cette fantastique villa de luxe est située dans le quartier de Montes Caulinos à Matosinhos, entourée de tous types de commerces, de transports publics et d'un accès rapide aux routes principales.En phase finale de construction, il présente des finitions et des équipements de haute qualité. Avec des caractéristiques uniques et un goût extrême, il vous permet d'allier le confort et la tranquillité d'une maison avec la vie trépidante d'une grande ville.Il est réparti comme suit :Sous-sol : Un espace généreux qui abrite un garage d'une capacité de trois véhicules, ainsi qu'une buanderie et un espace de stockage.Rez-de-chaussée : De conception ouverte, le rez-de-chaussée comprend un grand salon qui se connecte à une cuisine moderne, entièrement équipée et meublée. A cet étage, nous trouvons également une salle de bain pour invités et un bureau, idéal pour ceux qui choisissent de travailler à distance.Étage supérieur : Ce niveau comprend deux chambres avec placards intégrés, qui offrent un accès à un balcon privé, une salle de bain complète et une suite principale qui comprend un placard privé et également un balcon.Caractéristiques/Détails techniques :
Climatisation : Préparé pour l'installation de la climatisation, avec des plafonniers déjà installés dans le salon et la salle à manger.
Son ambiant : Pré-installation d'un système de sonorisation dans les salles de bain, bureau et espaces communs.
Ventilation : Système de ventilation mécanique contrôlée (VMC) pour assurer un environnement sain.
Éclairage : lumières LED intégrées dans les moulures, en plus d'un éclairage extérieur qui rehausse l'esthétique de la façade.
Eau Chaude Sanitaire (ECS) : Équipement avec pompe à chaleur 300L.
Confort : Planchers chauffants dans les salles de bains.
Commodité : Des stores électriques ont été installés dans toute la maison.
Finitions électriques : Équipements de haute qualité de chez EFAPEL (Siza Vieira).
Sécurité : Système d'interphone vidéo couleur sur les deux échafaudages et système de sécurité Ajax, avec possibilité d'intégration de caméra.
Portail Automatique : Portail d'entrée avec système intégré et télécommande.
Efficacité énergétique : Structure optimisée pour l'installation de panneaux photovoltaïques.
Sol et escaliers : Parquet multicouche en chêne et escaliers en chêne naturel, au design minimaliste et plinthes intégrées.
Design attrayant : portes jusqu'au plafond avec charnières cachées, poignées design JNF et armoires en finition 9010.
Cuisine et Sanitaires : Cuisine laquée avec appareils électroménagers haut de gamme (Teka/Siemens), sanitaires suspendus de Roca (Inspira Round) avec solutions Geberit, ainsi que robinetterie Bruma Breeze avec douches intégrées.Ne manquez pas cette opportunité et réservez votre visite dès maintenant !Et si vous envisagez d'acheter et avez besoin d'un crédit immobilier, nous sommes des intermédiaires de crédit dûment certifiés par la Banque du Portugal ! Parlez-nous et nous accélérerons pour vous lensemble du processus, sans frais, de manière impartiale et sans avoir à vous déplacer à la Banque ! Esta fantástica moradia de luxo, está situada na zona dos Montes Caulinos em Matosinhos, rodeada de todo o tipo de comércio, transportes públicos e de rápido acesso às principais vias rodoviáriasEm fase final de construção, apresenta acabamentos e equipamentos de altíssima qualidade. De caraterísticas únicas e um extremo bom gosto, permite aliar o conforto e tranquilidade de um lar com a vida agitada de uma grande cidade.Está dividida da seguinte forma:Cave: Um espaço generoso que abriga uma garagem com capacidade para três viaturas, além de uma lavandaria e uma área destinada a arrumos.Rés do Chão: Com um design aberto, o andar principal conta com uma ampla sala que se conecta a uma cozinha moderna, totalmente equipada e mobilada. Neste piso, encontramos também uma casa de banho social e um escritório, ideal para quem opta pelo trabalho remoto.Andar Superior: Este nível compreende dois quartos com roupeiros embutidos, que oferecem acesso a uma varanda privativa, uma casa de banho completa e uma suíte master que inclui um closet privado e também uma varanda.Características / Pormenores técnicos:
Climatização: Preparada para instalação de ar condicionado, com unidades de teto já montadas na sala de estar e de jantar.
Som Ambiente: Pré-instalação de sistema de som nas casas de banho, escritório e áreas comuns.
Ventilação: Sistema de ventilação mecânica controlada (VMC) para garantir um ambiente saudável.
Iluminação: Luzes LED integradas nas sancas, assim como iluminação exterior que realça a estética da fachada.
Águas Quentes Sanitárias (AQS): Equipamento com bomba de calor de 300L.
Conforto: Piso radiante nas casas de banho.
Conveniência: Estores elétricos foram instalados em toda a moradia.
Acabamentos Elétricos: Equipamentos de alta qualidade da EFAPEL (Siza Vieira).
Segurança: Sistema de videoporteiro colorido em ambas as andaimes e um sistema de segurança Ajax, com possibilidade de integração de câmaras.
Portão Automático: Portão de entrada com sistema embutido e controle remoto.
Eficiência Energética: Estrutura otimizada para instalação de painéis fotovoltaicos.
Pavimento e Escadas: Piso em multicamadas de carvalho e escadas em carvalho natural, com design minimalista e rodapés embutidos.
Design Atraente: Portas até ao teto com dobradiças ocultas, puxadores com design JNF, e armários com acabamento em 9010.
Cozinha e Sanitários: Cozinha lacada com eletrodomésticos premium (Teka/Siemens), louças sanitárias suspensas da Roca (Inspira Round) com soluções Geberit, além de torneiras da Bruma Breeze com chuveiros embutidos.Não perca esta oportunidade e marque já a sua visita!E se pensar em comprar e precisar de Crédito Habitação, somos Intermediários de Crédito devidamente certificados pelo Banco de Portugal! Fale connosco e agilizamos todo o processo por si, sem qualquer custo, de forma imparcial e sem ter de se deslocar ao Banco! This fantastic luxury villa is located in the Montes Caulinos area in Matosinhos, surrounded by all types of commerce, public transport and quick access to the main roads.In the final phase of construction, it features high quality finishes and equipment. With unique characteristics and extreme good taste, it allows you to combine the comfort and tranquility of a home with the busy life of a big city.It is divided as follows:Basement: A generous space that houses a garage with capacity for three vehicles, as well as a laundry room and a storage area.Ground floor: With an open design, the main floor has a large living room that connects to a modern kitchen, fully equipped and furnished. On this floor, we also find a guest bathroom and an office, ideal for those who choose to work remotely.Upper Floor: This level comprises two bedrooms with built-in closets, which offer access to a private balcony, full bathroom and master suite that includes a private closet and also a balcony.Features/Technical Details:
Air conditioning: Prepared for air conditioning installation, with ceiling units already fitted in the living and dining room.
Ambient Sound: Pre-installation of a sound system in bathrooms, office and common areas.
Ventilation: Controlled mechanical ventilation system (VMC) to ensure a healthy environment.
Lighting: LED lights integrated into the moldings, in addition to external lighting that enhances the aesthetics of the facade.
Sanitary Hot Water (DHW): Equipment with 300L heat pump.
Comfort: Heated floors in bathrooms.
Convenience: Electric blinds have been installed throughout the home.
Electrical Finishes: High quality equipment from EFAPEL (Siza Vieira).
Security: Color video intercom system on both scaffolds and an Ajax security system, with the possibility of camera integration.
Automatic Gate: Entrance gate with built-in system and remote control.
Energy Efficiency: Optimized structure for installing photovoltaic panels.
Floor and Stairs: Multilayer oak flooring and natural oak stairs, with minimalist design and built-in skirting boards.
Attractive Design: Ceiling-high doors with hidden hinges, JNF design handles, and cabinets in 9010 finish.
Kitchen and Sanitary: Lacquered kitchen with premium appliances (Teka/Siemens), suspended sanitary ware from Roca (Inspira Round) with Geberit solutions, as well as Bruma Breeze taps with built-in showers.Don't miss this opportunity and book your visit now!And if you are thinking about buying and need Real Estate Credit, we are Credit Intermediaries duly certified by the Bank of Portugal! Talk to us and we will speed up the entire process for you, at no cost, impartially and without having to go to the Bank!