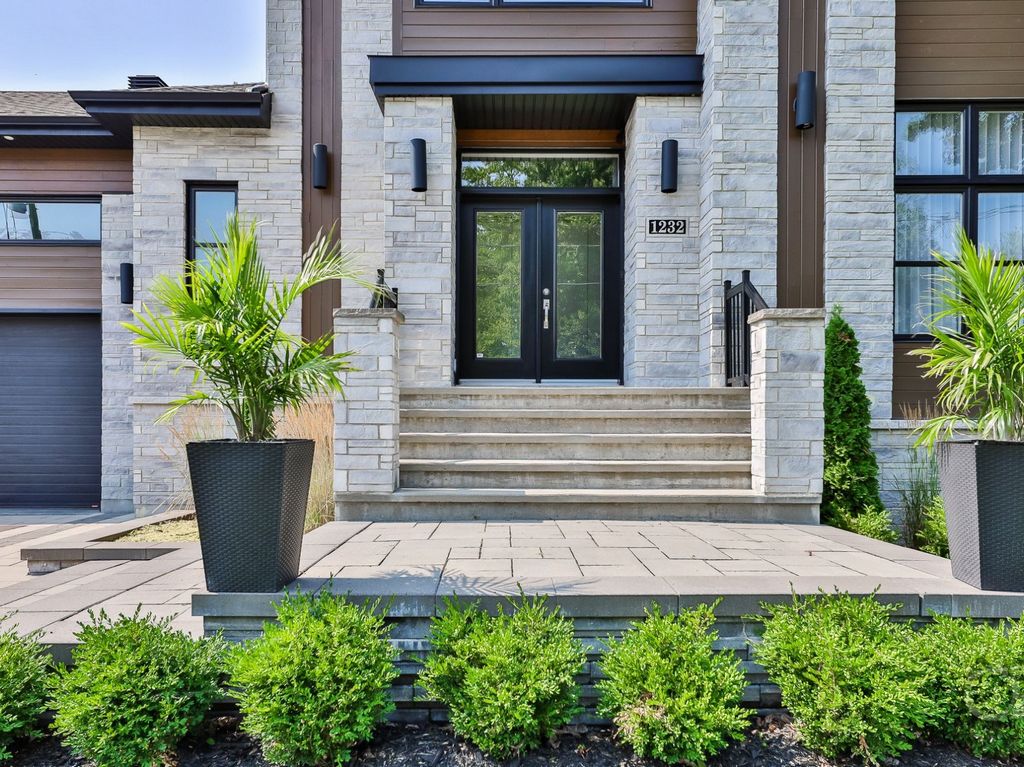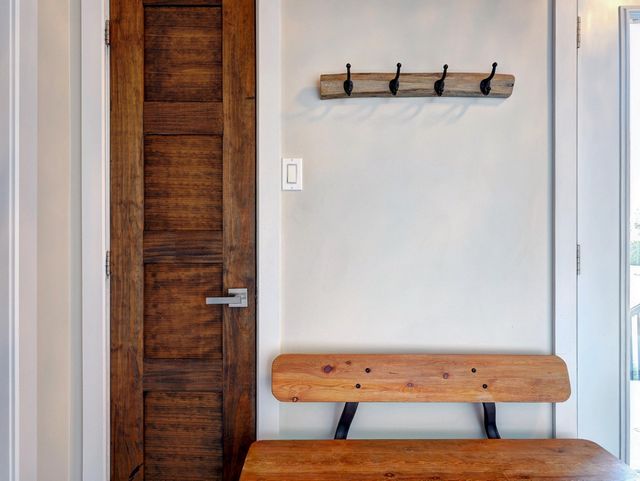BILDERNA LADDAS...
Hus & Enfamiljshus (Till salu)
10 r
4 bd
2 ba
lot 1 554 m²
Referens:
EDEN-T102741759
/ 102741759
Referens:
EDEN-T102741759
Land:
CA
Stad:
Mascouche
Postnummer:
J7L0A1
Kategori:
Bostäder
Listningstyp:
Till salu
Fastighetstyp:
Hus & Enfamiljshus
Tomt storlek:
1 554 m²
Rum:
10
Sovrum:
4
Badrum:
2






*Buyers, be informed that the broker, being bound by a brokerage contract with the seller, protects and promotes the interests of his client. It will give you fair treatment. Please also be advised that you will be able to be represented by the licensee of your choice.* INCLUSIONS
All light fixtures except the one excluded, poles, curtains, blinds, kitchen hood, central vacuum, unconnected alarm system, in-ground salt salt pool and its accessories except robot (2019 liner), pool gas water heater (new summer 2024), trampoline, shed, TV stands, shelves and wine cellar bottle racks, KEF speaker system, closet storage systems, Electric garage door opener, sprinkler system EXCLUSIONS
Light fixture at the top of the intergenerational desk, Gazebo, Automatic pool cleaning robot, dishwasher (2), a small tree near the pool Visa fler Visa färre Magnifique propriété offrant luxe, confort et commodités ! Plafond cathédrale dans le salon, superbe cellier attenant à la salle à manger, grande cuisine avec garde-manger walk-in, mezzanine au 2e étage avec vue sur le salon, planchers chauffants dans les salles de bain, la cuisine et l'entrée, garage double offrant de nombreuses solutions de rangement, piscine creusée chauffée au sel, gicleurs automatiques et bien plus encore. Stratégiquement située à courte distance des axes routiers, des écoles, des parcs et de nombreux autres services, elle comblera tous vos besoinsBienvenue au 1232, Avenue Garden à MascouchePropriété de prestige offrant de nombreuses qualités et se distinguant par son caractère unique !Sise sur un terrain de plus de 16 000 pi² magnifiquement aménagé, comprenant un coin piscine, un coin feu et une terrasse multi-niveaux, dont une partie est couverte.Le rez-de-chaussée de la maison principale comporte une grande entrée avec plancher chauffant, un mur complet de rangement et un accès direct au garage.Dès votre entrée, vous serez charmé par la vue sur le salon, son foyer au gaz naturel et la hauteur des plafonds. La lumière naturelle y abonde grâce à la grande fenestration en façade.La cuisine, également sur plancher chauffant, propose de vastes plans de travail, une multitude de solutions de rangement et une aire ouverte sur la magnifique salle à manger et son cellier. Le garde-manger walk-in permet d'ajouter un deuxième réfrigérateur, un congélateur ainsi que du rangement supplémentaire. Une salle de bain complète, offrant également un coin buanderie, est accessible.Les escaliers avec limon central constituent un point focal du style de la propriété. La magnifique salle de bain à l'étage, équipée d'une douche double, d'un bain autoportant et de plancher chauffant, saura satisfaire les acheteurs les plus exigeants. Elle donne également sur le walk-in de la chambre des maîtres pour faciliter les matins pressés. Les deux chambres secondaires de l'étage sont de très grandes dimensions et disposent chacune d'un vaste garde-robe walk-in. La chambre des maîtres, avec son foyer au gaz et sa fenestration abondante, vous plaira assurément.Au sous-sol, vous aurez la liberté d'aménager une chambre, une salle de jeux, un gym ou un bureau, selon vos besoins.Une porte communicante donne accès au logement intergénérationnel. À noter que les occupants de ce logement y accèdent par la porte patio arrière et disposent donc de leur propre entrée indépendante. Ce logement de construction supérieure propose une grande chambre à coucher avec beaucoup de rangement, une cuisine avec îlot central, ainsi qu'une salle de bain équipée d'une laveuse, d'une sécheuse et d'un bain autoportant. Les matériaux utilisés sont de très belle qualité.Bien que les propriétés de type intergénérationnel soient autorisées dans le secteur, le deuxième logement n'a jamais été déclaré. Il reviendra donc à l'acheteur de faire ses propres vérifications quant à la conformité et à l'usage qu'il entend en faire.À noter que les photos extérieures estivales ont été prises avant la rénovation de la terrasse, qui a été refaite en composite tout en conservant les mêmes assises et dimensions.
*Acheteurs, soyez informés que le courtier étant lié par contrat de courtage avec le vendeur, protège et promeut les intérêts de son client. Il vous donnera un traitement équitable. Soyez également avisés qu'il vous sera possible de vous faire représenter par le titulaire de permis de votre choix.* INCLUSIONS
Tous les luminaires sauf celui exclus, pôles, rideaux, stores, hotte de cuisine, balayeuse centrale, système d'alarme non relié, piscine creusée au sel et ses accessoires sauf robot (toile 2019), chauffe eau au gaz de piscine (neuf été 2024), trampoline, cabanon, supports de télévision, tablettes et supports à bouteilles du cellier, système de haut-parleurs KEF, systèmes de rangements des gardes-robe, ouvre-portes électrique du garage, système de gicleurs EXCLUSIONS
Luminaire en haut du bureau de l'intergénération, Gazebo, Robot automatique nettoyant de la piscine, lave-vaisselle (2), un petit arbre près de la piscine Magnificent property offering luxury, comfort and amenities! Cathedral ceiling in the living room, superb pantry adjoining the dining room, large kitchen with walk-in pantry, mezzanine on the 2nd floor with a view of the living room, heated floors in the bathrooms, kitchen and entrance, double garage offering many storage solutions, in-ground heated salt pool, automatic sprinklers and much more. Strategically located within walking distance of highways, schools, parks and many other services, it will meet all your needsWelcome to 1232 Garden Avenue in MascouchePrestigious property offering many qualities and distinguished by its unique character!Located on a beautifully landscaped lot of more than 16,000 sq. ft., including a pool area, a fire pit and a multi-level terrace, part of which is covered.The main floor of the main house has a large entrance with heated floors, a full wall of storage and direct access to the garage.As soon as you enter, you will be charmed by the view of the living room, its natural gas fireplace and the height of the ceilings. Natural light abounds thanks to the large windows on the façade.The kitchen, also with heated floors, offers large worktops, a multitude of storage solutions and an open area to the magnificent dining room and its pantry. The walk-in pantry allows for the addition of a second refrigerator, freezer and additional storage. A full bathroom, also offering a laundry area, is available.The stairs with central stringer are a focal point of the style of the property. The magnificent upstairs bathroom, equipped with a double shower, a freestanding bath and heated floors, will satisfy the most demanding buyers. It also overlooks the master bedroom's walk-in closet to make it easier for busy mornings. The two secondary bedrooms on the second floor are very large and each has a large walk-in closet. The master bedroom, with its gas fireplace and abundant windows, is sure to please you.In the basement, you will have the freedom to set up a bedroom, a games room, a gym or an office, according to your needs.A connecting door gives access to the intergenerational housing. Note that the occupants of this accommodation access it through the rear patio door and therefore have their own independent entrance. This superior unit offers a large bedroom with plenty of storage, a kitchen with a central island, and a bathroom equipped with a washer, dryer and freestanding bath. The materials used are of very good quality.Although intergenerational properties are allowed in the area, the second dwelling has never been declared. It will therefore be up to the buyer to make his own checks as to the conformity and the use he intends to make of it.Note that the summer exterior photos were taken before the renovation of the terrace, which was redone in composite while maintaining the same seats and dimensions.
*Buyers, be informed that the broker, being bound by a brokerage contract with the seller, protects and promotes the interests of his client. It will give you fair treatment. Please also be advised that you will be able to be represented by the licensee of your choice.* INCLUSIONS
All light fixtures except the one excluded, poles, curtains, blinds, kitchen hood, central vacuum, unconnected alarm system, in-ground salt salt pool and its accessories except robot (2019 liner), pool gas water heater (new summer 2024), trampoline, shed, TV stands, shelves and wine cellar bottle racks, KEF speaker system, closet storage systems, Electric garage door opener, sprinkler system EXCLUSIONS
Light fixture at the top of the intergenerational desk, Gazebo, Automatic pool cleaning robot, dishwasher (2), a small tree near the pool