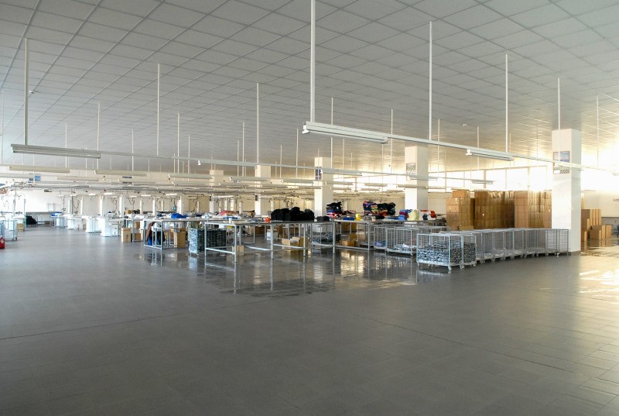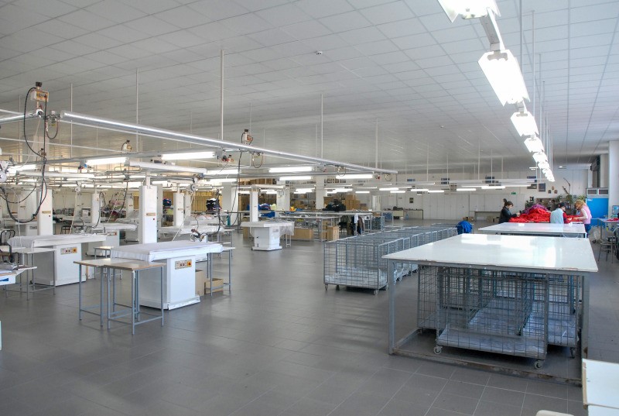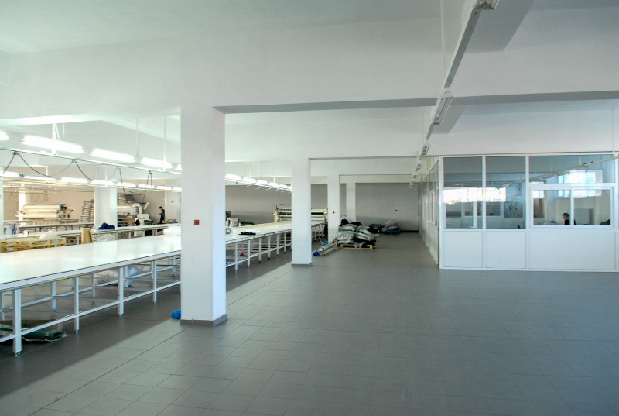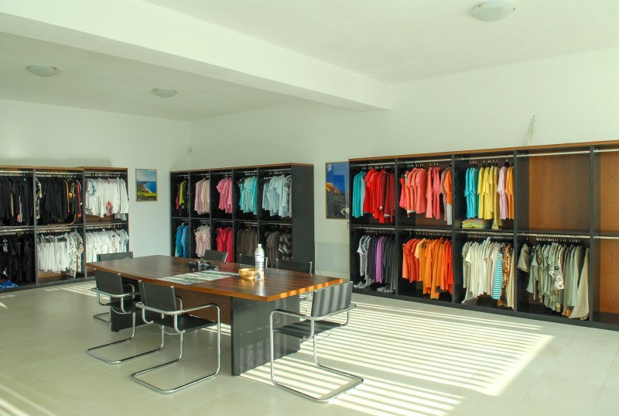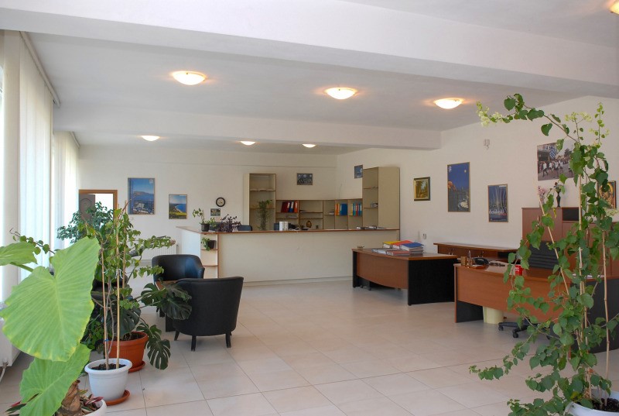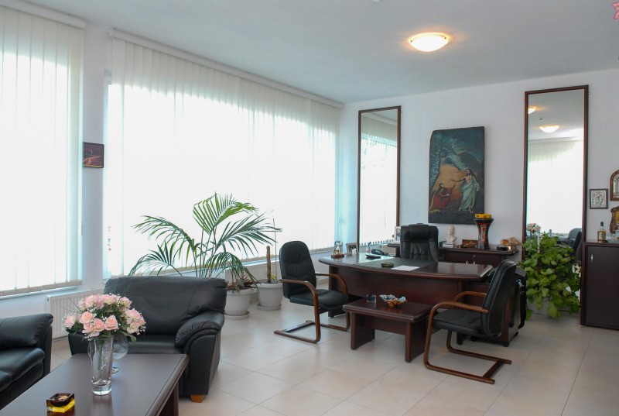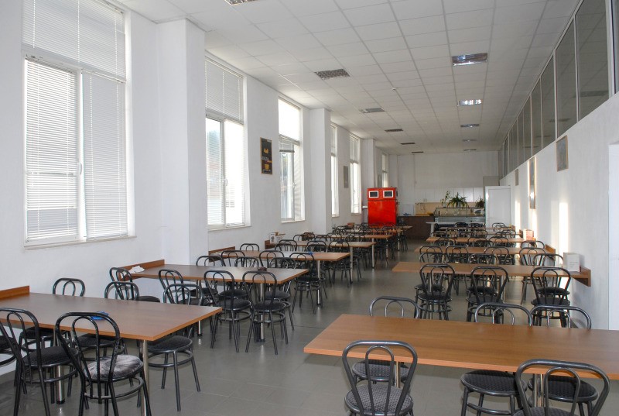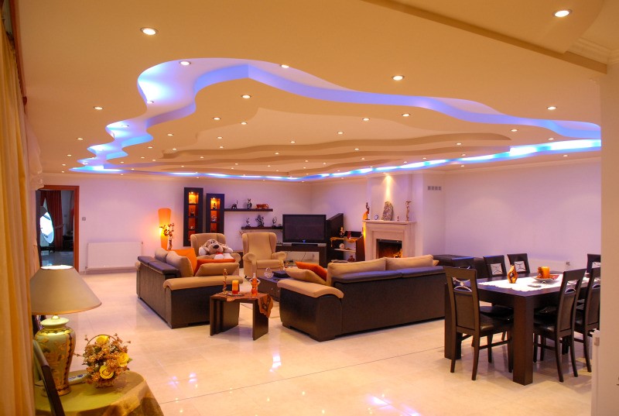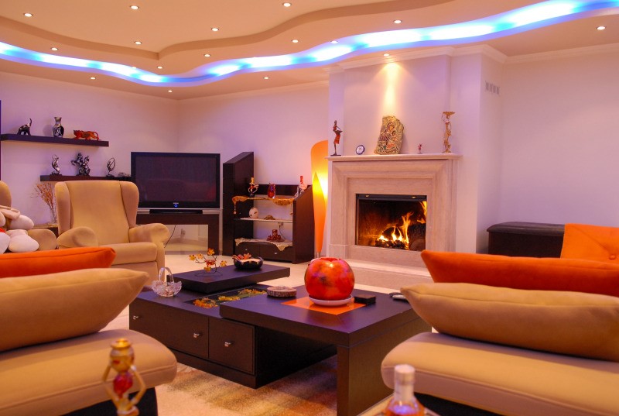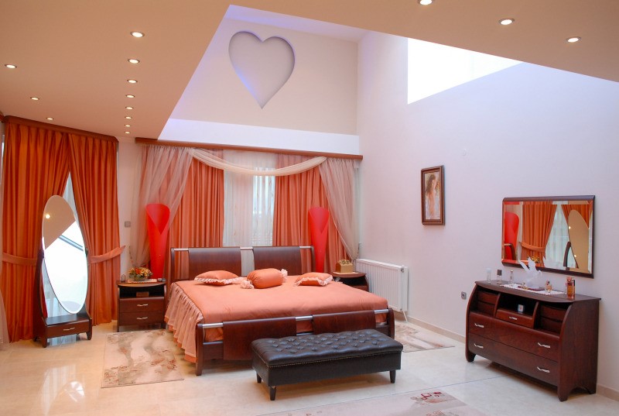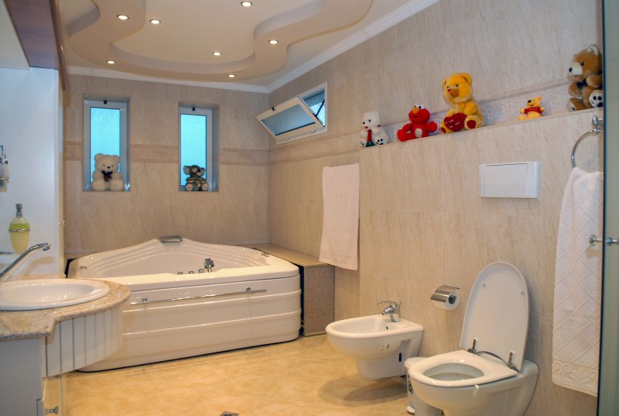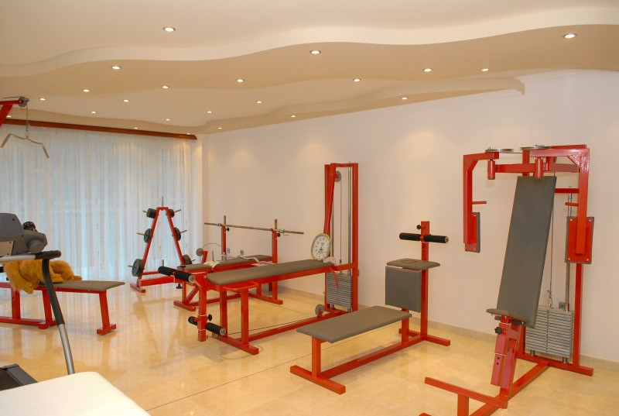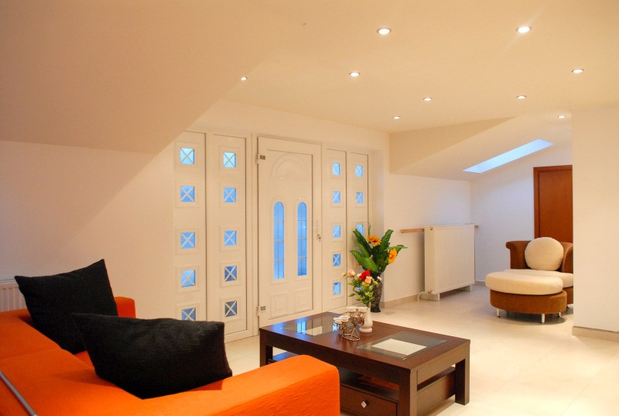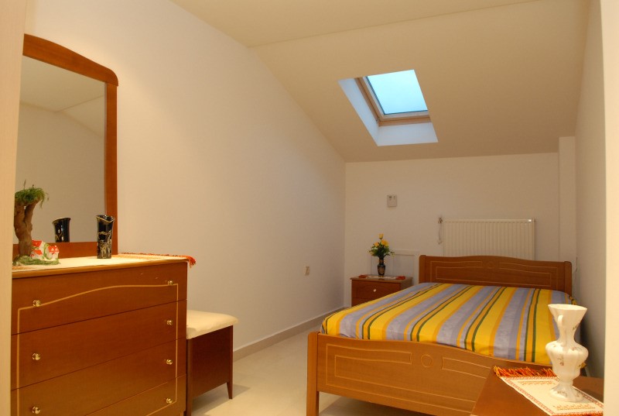BILDERNA LADDAS...
Lager & industriområde (Till salu)
4 700 m²
Referens:
EDEN-T102692341
/ 102692341
RE/MAX offers to your attention FOR SALE - a detached building with a residential and residential part. The building is located in its own property with an area of 8,204 sq.m., with an excellent location and only meters from Struma Motorway. The building has a built-up area of 3,018 sq.m. The main building has a useful height of 4.50 m and the possibility of loading and unloading on the ground floor and ramp, a lot of natural light, gas and its own transformer station meeting the needs of production. The administrative part of the building has an area of 405 sq.m., and on the second level above it at elevation +4.50 m. There is a fully furnished large apartment. The apartment has a living room, a kitchen with a dining area, three bedrooms, three bathrooms, a gym and a terrace. Part of the attic space is realized as a one-bedroom apartment with its own bathroom and terrace. The vertical layout is fully built and in very good condition. Take advantage of this exceptional opportunity to develop and position your business in one property with an excellent location. For additional information and to arrange a viewing, please contact me.
Visa fler
Visa färre
RE/MAX предлага на Вашето внимание ЗА ПРОДАЖБА - самостятелна сграда с адаминастративна и жилищна част. Сградата е разполежен в собствен имот с площ от 8 204 кв.м., с отлична локация и само на метри от АМ 'Струма', Имотът разполаг с ТИР достъп, паркинг, гаражи и склад. Сградата е със застроена площ от 3 018 кв.м. и общо разгъната застроена площ пт 4 700 кв.м., Основната сграда има полезна височина от 4.50 м. и възможност за товаро-разтоварна дейност на партер и рампа, много естеествена светлина, газ и собствен трафопост отговарящ на нуждите на производството. Адмистративната част на сградата е с площ от 405 кв.м., като на второто ниво над нея на кота +4.50м. е разположен напълно обазаведен многостаен апартамент. Жилището разполага с всекиденевна, кухня с трапезария, три спални, три санитарни помещения, фитнес и тераса. Част от подпокривното пространство е реализирано, като двустаен апартмент със собствено санитарно помещение и тераса. Вертикалната планировка е напълно изградена и в много добро състояние. Възползвайте се от тази изключителна възможност да развивате и позоционирате Вашия бизнес в един имот с отлична локация. За допълнителна информация и организиране на оглед се свържете с мен.
RE/MAX offers to your attention FOR SALE - a detached building with a residential and residential part. The building is located in its own property with an area of 8,204 sq.m., with an excellent location and only meters from Struma Motorway. The building has a built-up area of 3,018 sq.m. The main building has a useful height of 4.50 m and the possibility of loading and unloading on the ground floor and ramp, a lot of natural light, gas and its own transformer station meeting the needs of production. The administrative part of the building has an area of 405 sq.m., and on the second level above it at elevation +4.50 m. There is a fully furnished large apartment. The apartment has a living room, a kitchen with a dining area, three bedrooms, three bathrooms, a gym and a terrace. Part of the attic space is realized as a one-bedroom apartment with its own bathroom and terrace. The vertical layout is fully built and in very good condition. Take advantage of this exceptional opportunity to develop and position your business in one property with an excellent location. For additional information and to arrange a viewing, please contact me.
RE/MAX bietet Ihnen ZU VERKAUFEN - ein freistehendes Gebäude mit einem Wohn- und Wohnteil. Das Gebäude befindet sich auf einem eigenen Grundstück mit einer Fläche von 8.204 m², mit einer ausgezeichneten Lage und nur wenige Meter von der Autobahn Struma entfernt. Das Gebäude hat eine bebaute Fläche von 3.018 m². Das Hauptgebäude hat eine Nutzhöhe von 4,50 m und die Möglichkeit des Be- und Entladens im Erdgeschoss und der Rampe, viel Tageslicht, Gas und eine eigene Trafostation, die den Anforderungen der Produktion gerecht wird. Der Verwaltungsteil des Gebäudes hat eine Fläche von 405 m² und auf der zweiten Ebene darüber eine Höhe von +4,50 m. Es gibt eine voll möblierte große Wohnung. Die Wohnung verfügt über ein Wohnzimmer, eine Küche mit Essbereich, drei Schlafzimmer, drei Badezimmer, einen Fitnessraum und eine Terrasse. Ein Teil des Dachgeschosses ist als Ein-Zimmer-Wohnung mit eigenem Bad und Terrasse realisiert. Die vertikale Anlage ist komplett gebaut und in sehr gutem Zustand. Nutzen Sie diese außergewöhnliche Gelegenheit, um Ihr Unternehmen in einer Immobilie mit hervorragender Lage zu entwickeln und zu positionieren. Für weitere Informationen und um einen Besichtigungstermin zu vereinbaren, kontaktieren Sie mich bitte.
RE/MAX ofrece a su atención EN VENTA - un edificio independiente con una parte residencial y residencial. El edificio se ubica en una propiedad propia con una superficie de 8.204 m², con una excelente ubicación y a tan solo metros de la autopista Struma. El edificio tiene una superficie construida de 3.018 m². El edificio principal tiene una altura útil de 4,50 m y la posibilidad de carga y descarga en planta baja y rampa, mucha luz natural, gas y estación transformadora propia atendiendo las necesidades de producción. La parte administrativa del edificio tiene una superficie de 405 m², y en el segundo nivel superior a la cota +4,50 m. Hay un apartamento grande totalmente amueblado. El apartamento cuenta con una sala de estar, una cocina con comedor, tres dormitorios, tres baños, un gimnasio y una terraza. Parte del espacio del ático se realiza como un apartamento de un dormitorio con su propio baño y terraza. El trazado vertical está totalmente construido y en muy buen estado. Aproveche esta oportunidad excepcional para desarrollar y posicionar su negocio en una propiedad con una excelente ubicación. Para obtener información adicional y concertar una visita, póngase en contacto conmigo.
RE/MAX biedt onder uw aandacht TE KOOP aan - een vrijstaand gebouw met een woon- en woongedeelte. Het gebouw is gelegen op een eigen terrein met een oppervlakte van 8.204 m², met een uitstekende locatie en op slechts enkele meters van de snelweg Struma. Het gebouw heeft een bewoonde oppervlakte van 3.018 m². Het hoofdgebouw heeft een nuttige hoogte van 4,50 m en de mogelijkheid tot laden en lossen op de begane grond en hellingbaan, veel natuurlijk licht, gas en een eigen transformatorstation dat voldoet aan de productiebehoeften. Het administratieve deel van het gebouw heeft een oppervlakte van 405 m² en op het tweede niveau erboven op een hoogte van +4,50 m. Er is een volledig ingericht groot appartement. Het appartement heeft een woonkamer, een keuken met een eethoek, drie slaapkamers, drie badkamers, een fitnessruimte en een terras. Een deel van de zolderruimte is gerealiseerd als één-slaapkamer appartement met eigen badkamer en terras. De verticale lay-out is volledig gebouwd en in zeer goede staat. Profiteer van deze uitzonderlijke kans om uw bedrijf te ontwikkelen en te positioneren in één pand met een uitstekende locatie. Voor meer informatie en het regelen van een bezichtiging kunt u contact met mij opnemen.
RE/MAX oferuje Państwa uwadze NA SPRZEDAŻ - budynek wolnostojący z częścią mieszkalno-mieszkalną. Budynek znajduje się na własnej posesji o powierzchni 8 204 mkw., z doskonałą lokalizacją i zaledwie kilka metrów od Autostrady Struma. Budynek posiada powierzchnię zabudowy 3 018 mkw. Budynek główny ma wysokość użytkową 4,50 m i możliwość załadunku i rozładunku na parterze i rampie, dużo światła naturalnego, gaz oraz własną stację transformatorową spełniającą potrzeby produkcji. Część administracyjna budynku ma powierzchnię 405 mkw., a na drugim poziomie nad nią na wysokości +4,50 m. Do dyspozycji Gości jest w pełni umeblowane duże mieszkanie. W apartamencie znajduje się salon, kuchnia z jadalnią, trzy sypialnie, trzy łazienki, siłownia oraz taras. Część przestrzeni na poddaszu zrealizowana jest jako apartament z jedną sypialnią z własną łazienką i tarasem. Układ pionowy jest w pełni zabudowany i w bardzo dobrym stanie. Skorzystaj z tej wyjątkowej okazji, aby się rozwijać i pozycjonować swój biznes w jednej nieruchomości z doskonałą lokalizacją. W celu uzyskania dodatkowych informacji oraz umówienia się na oglądanie zapraszam do kontaktu.
Η RE/MAX προσφέρει στην προσοχή σας ΠΩΛΕΙΤΑΙ μονοκατοικία με οικιστικό και οικιστικό τμήμα. Το κτίριο βρίσκεται σε ιδιόκτητο ακίνητο εμβαδού 8.204 τ.μ., σε εξαιρετική τοποθεσία και μόλις λίγα μέτρα από τον αυτοκινητόδρομο του Στρυμόνα. Το κτίριο έχει δομημένο εμβαδόν 3.018 τ.μ. Το κεντρικό κτίριο έχει ωφέλιμο ύψος 4,50 μ. και δυνατότητα φορτοεκφόρτωσης στο ισόγειο και ράμπα, πολύ φυσικό φως, φυσικό αέριο και δικό του μετασχηματιστή που καλύπτει τις ανάγκες της παραγωγής. Το διοικητικό τμήμα του κτιρίου έχει εμβαδόν 405 τ.μ., και στο δεύτερο επίπεδο πάνω από αυτό σε υψόμετρο +4,50 μ. Υπάρχει ένα πλήρως επιπλωμένο μεγάλο διαμέρισμα. Το διαμέρισμα διαθέτει σαλόνι, κουζίνα με τραπεζαρία, τρία υπνοδωμάτια, τρία μπάνια, γυμναστήριο και βεράντα. Μέρος του χώρου της σοφίτας πραγματοποιείται ως διαμέρισμα ενός υπνοδωματίου με δικό του μπάνιο και βεράντα. Η κάθετη διάταξη είναι πλήρως δομημένη και σε πολύ καλή κατάσταση. Επωφεληθείτε από αυτή την εξαιρετική ευκαιρία να αναπτύξετε και να τοποθετήσετε την επιχείρησή σας σε ένα ακίνητο με εξαιρετική τοποθεσία. Για περισσότερες πληροφορίες και για να κανονίσετε μια επίσκεψη, παρακαλώ επικοινωνήστε μαζί μου.
RE/MAX propose à votre attention A VENDRE - un bâtiment indépendant avec une partie résidentielle et résidentielle. Le bâtiment est situé dans sa propre propriété d’une superficie de 8 204 m², avec un excellent emplacement et à seulement quelques mètres de l’autoroute Struma. Le bâtiment a une surface bâtie de 3 018 m². Le bâtiment principal a une hauteur utile de 4,50 m et la possibilité de charger et de décharger au rez-de-chaussée et sur la rampe, beaucoup de lumière naturelle, de gaz et son propre poste de transformation répondant aux besoins de production. La partie administrative du bâtiment a une superficie de 405 m², et au deuxième niveau au-dessus à une altitude de +4,50 m. Il y a un grand appartement entièrement meublé. L’appartement dispose d’un salon, d’une cuisine avec un coin repas, de trois chambres, de trois salles de bains, d’une salle de sport et d’une terrasse. Une partie des combles est réalisée en tant qu’appartement d’une chambre avec sa propre salle de bain et sa terrasse. Le plan vertical est entièrement construit et en très bon état. Profitez de cette opportunité exceptionnelle pour développer et positionner votre entreprise dans une seule propriété avec un excellent emplacement. Pour plus d’informations et pour organiser une visite, veuillez me contacter.
Referens:
EDEN-T102692341
Land:
BG
Stad:
Blagoevgrad
Kategori:
Kommersiella
Listningstyp:
Till salu
Fastighetstyp:
Lager & industriområde
Fastighets storlek:
4 700 m²

