11 599 843 SEK
11 255 293 SEK
11 484 993 SEK
13 437 442 SEK
5 r
140 m²
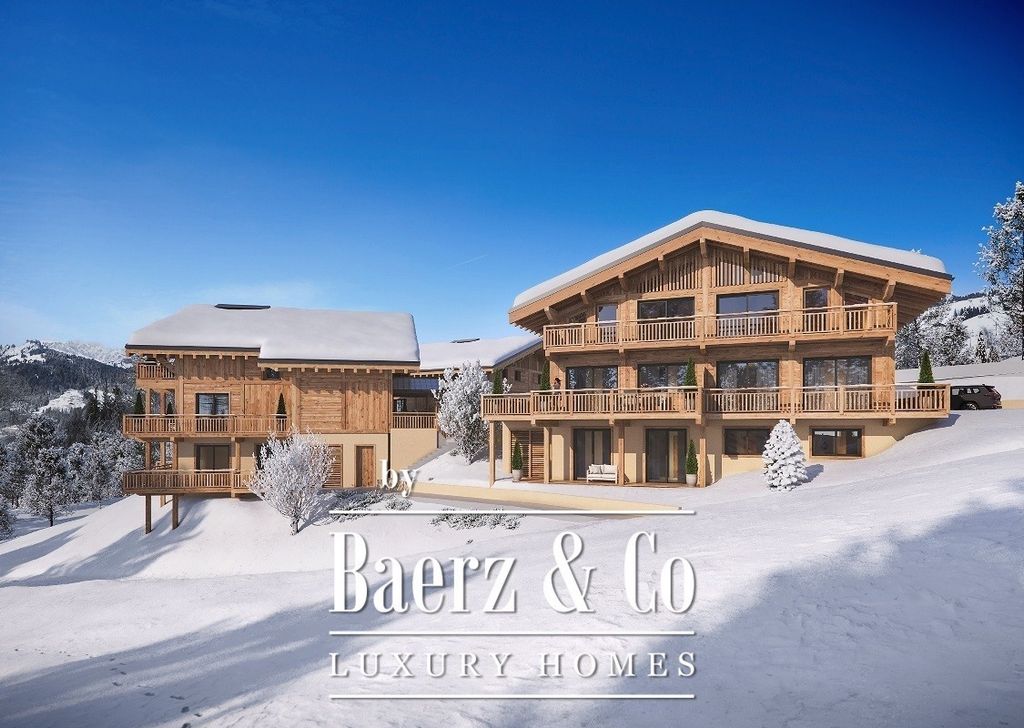
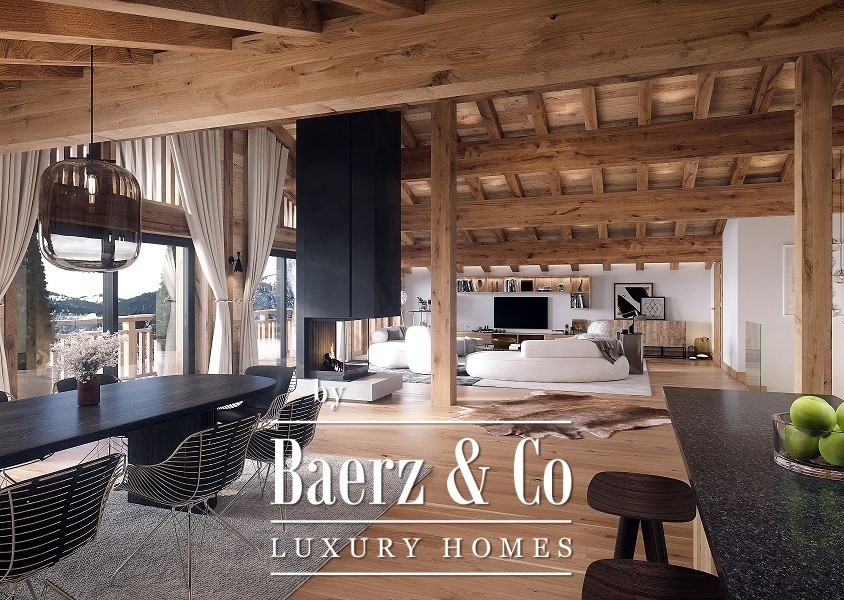
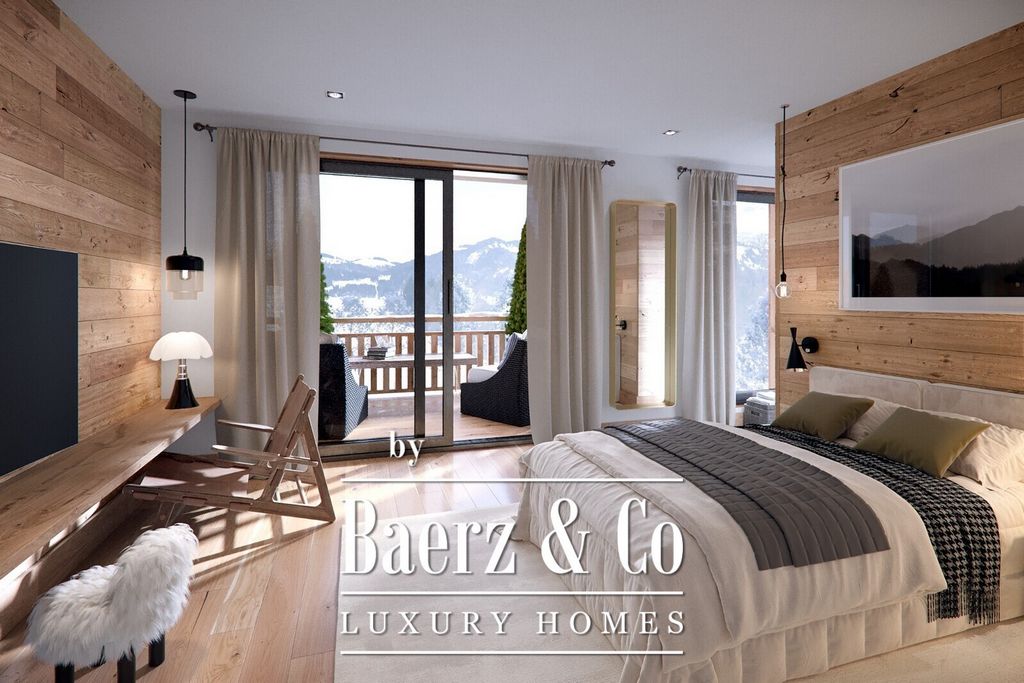
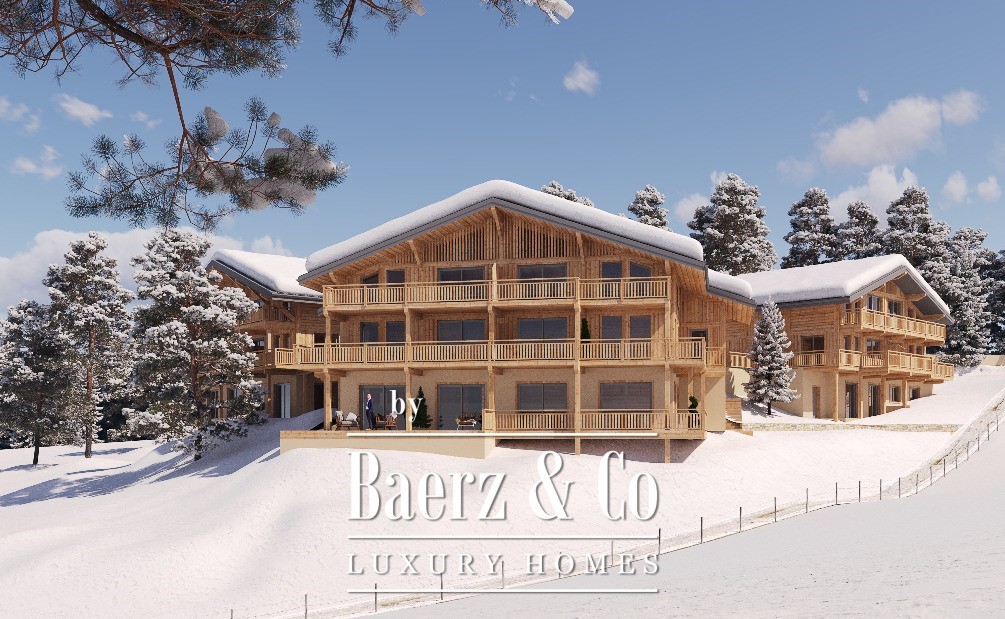
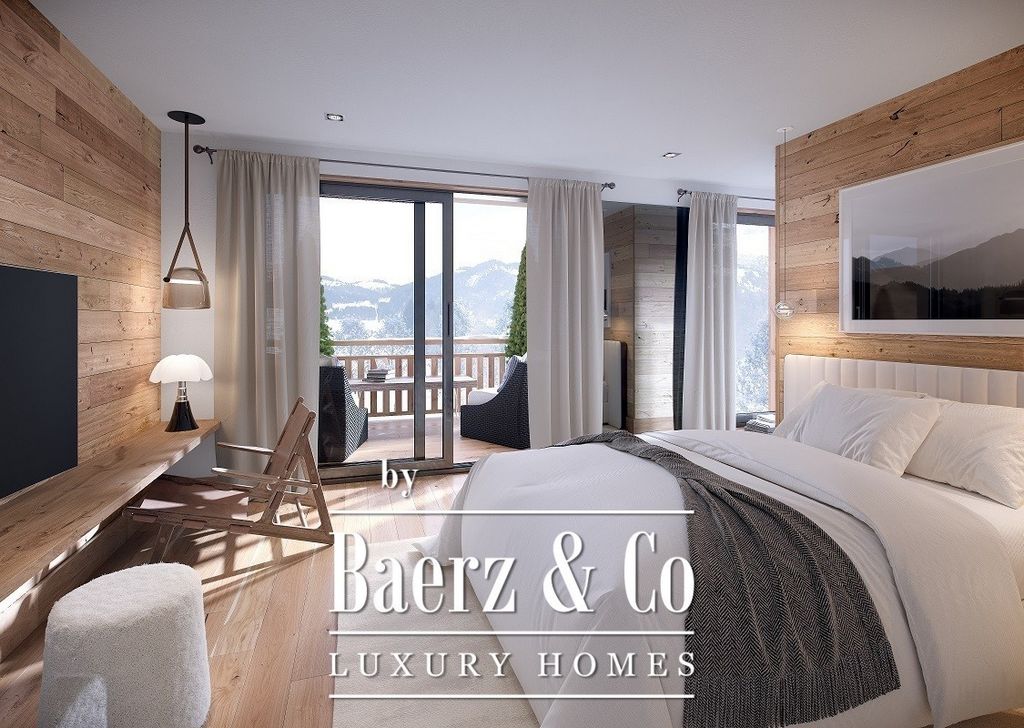
This elegant condominium consists of three chalets comprising a total of 10 apartments, each equipped with a covered parking space, an outdoor parking space, a ski locker, and a shared bike storage room. The layout of the chalets offers an unobstructed, breathtaking view of the Aravis mountain range and the iconic Mont Charvin.Delivery in the second quarter of 2025.
Option for VAT recovery.This ground-floor flat opens onto an entrance hall that leads to an open-plan kitchen and a light-filled, south-facing living room where you can enjoy the sun all day long. This beautiful living space gives access to a generous 51.5 sqm terrace. The flat also features a master suite with bathroom and dressing room, two en suite double bedrooms and a dormitory with its own shower room.LAYOUT
- Entrance hall
- Living room
- Open plan kitchen
- One master bedroom en suite
- Two en-suite bedrooms
- One en-suite dormitory
- Two separate WCsANNEXE
- One terrace
- A ski locker
- One indoor parking space
- One outdoor parking space Visa fler Visa färre Ideally located in the heart of the Val d’Arly, the L'Alpaga residence enjoys an exceptional location in the center of the village of Crest-Voland, less than 100 meters from the ski lifts. This human-scale project, designed in a mountain spirit, stands out for its use of high-quality materials, combining authenticity and modernity.
This elegant condominium consists of three chalets comprising a total of 10 apartments, each equipped with a covered parking space, an outdoor parking space, a ski locker, and a shared bike storage room. The layout of the chalets offers an unobstructed, breathtaking view of the Aravis mountain range and the iconic Mont Charvin.Delivery in the second quarter of 2025.
Option for VAT recovery.This ground-floor flat opens onto an entrance hall that leads to an open-plan kitchen and a light-filled, south-facing living room where you can enjoy the sun all day long. This beautiful living space gives access to a generous 51.5 sqm terrace. The flat also features a master suite with bathroom and dressing room, two en suite double bedrooms and a dormitory with its own shower room.LAYOUT
- Entrance hall
- Living room
- Open plan kitchen
- One master bedroom en suite
- Two en-suite bedrooms
- One en-suite dormitory
- Two separate WCsANNEXE
- One terrace
- A ski locker
- One indoor parking space
- One outdoor parking space