24 794 144 SEK
BILDERNA LADDAS...
Hus & Enfamiljshus (Till salu)
Referens:
EDEN-T102665825
/ 102665825
Referens:
EDEN-T102665825
Land:
FR
Stad:
Meribel
Postnummer:
73550
Kategori:
Bostäder
Listningstyp:
Till salu
Fastighetstyp:
Hus & Enfamiljshus
Fastighets storlek:
264 m²
Tomt storlek:
762 m²
Rum:
6
Sovrum:
4
Badrum:
2
LIKNANDE FASTIGHETSLISTNINGAR
REAL ESTATE PRICE PER M² IN NEARBY CITIES
| City |
Avg price per m² house |
Avg price per m² apartment |
|---|---|---|
| Savoie | 42 891 SEK | 52 615 SEK |
| Megève | 165 789 SEK | 139 608 SEK |
| Combloux | - | 74 008 SEK |
| Saint-Gervais-les-Bains | 77 773 SEK | 69 966 SEK |
| Huez | - | 116 252 SEK |
| Mont-de-Lans | - | 80 296 SEK |
| Passy | - | 59 672 SEK |
| Le Grand-Bornand | - | 74 091 SEK |
| Annecy-le-Vieux | - | 84 691 SEK |
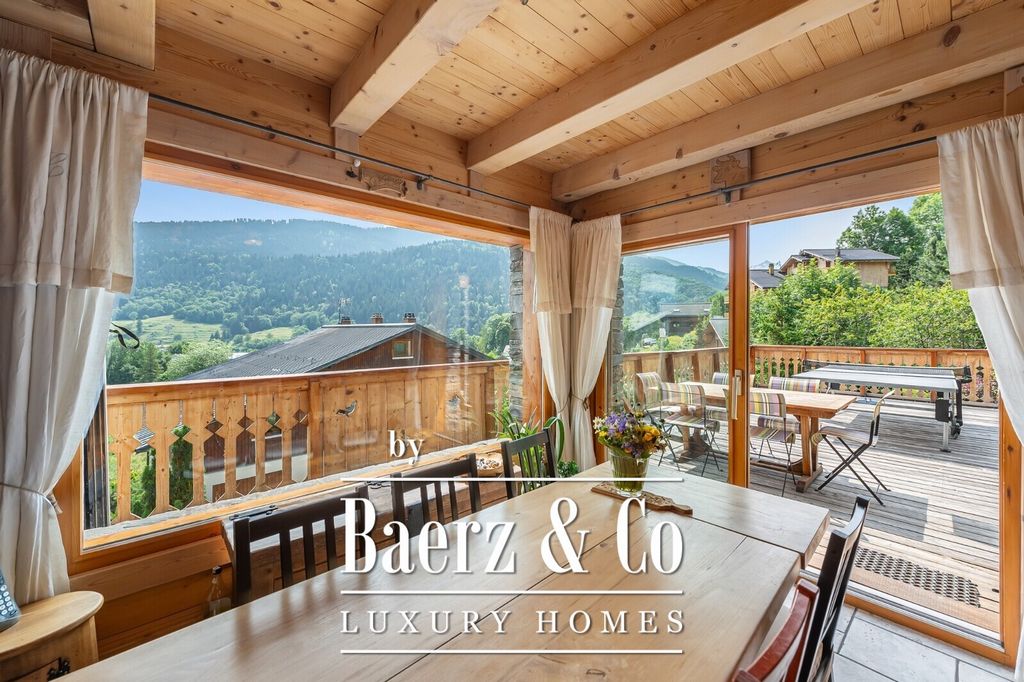
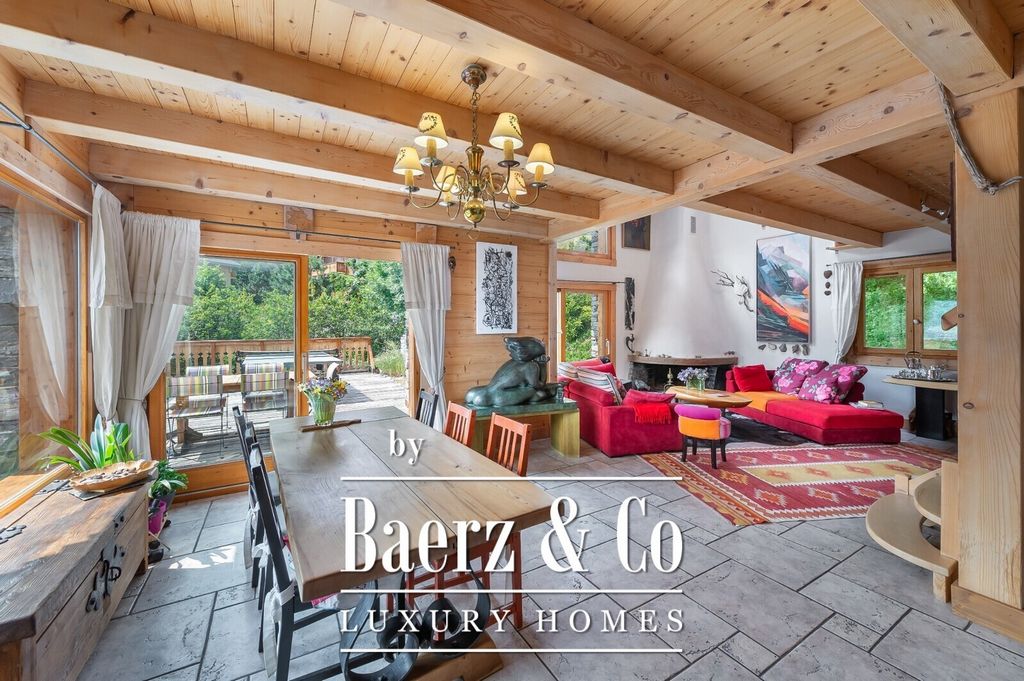
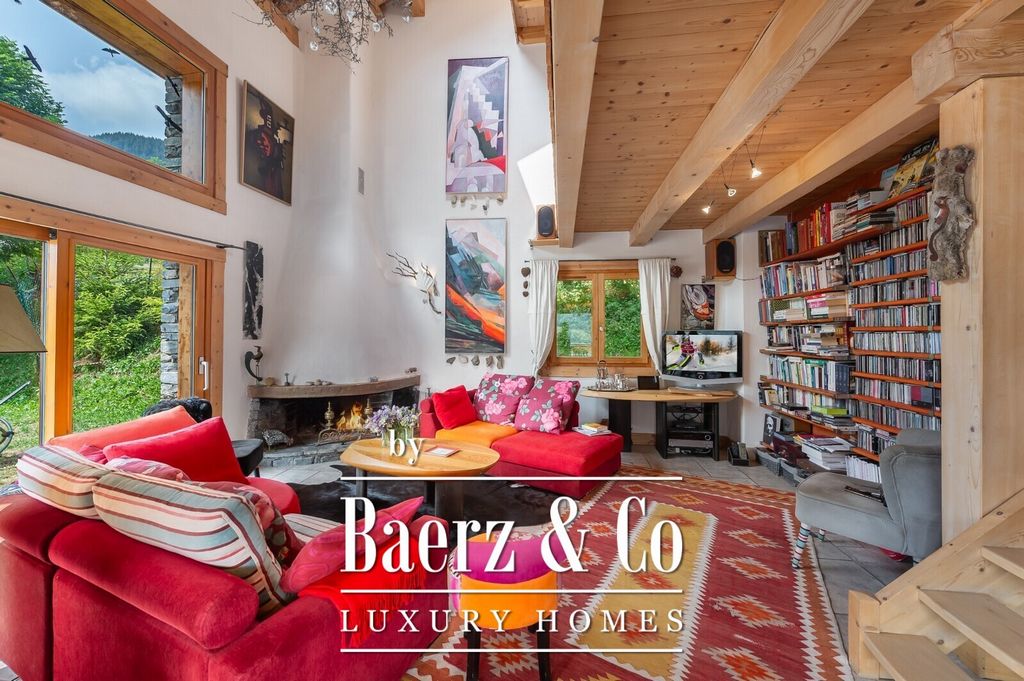
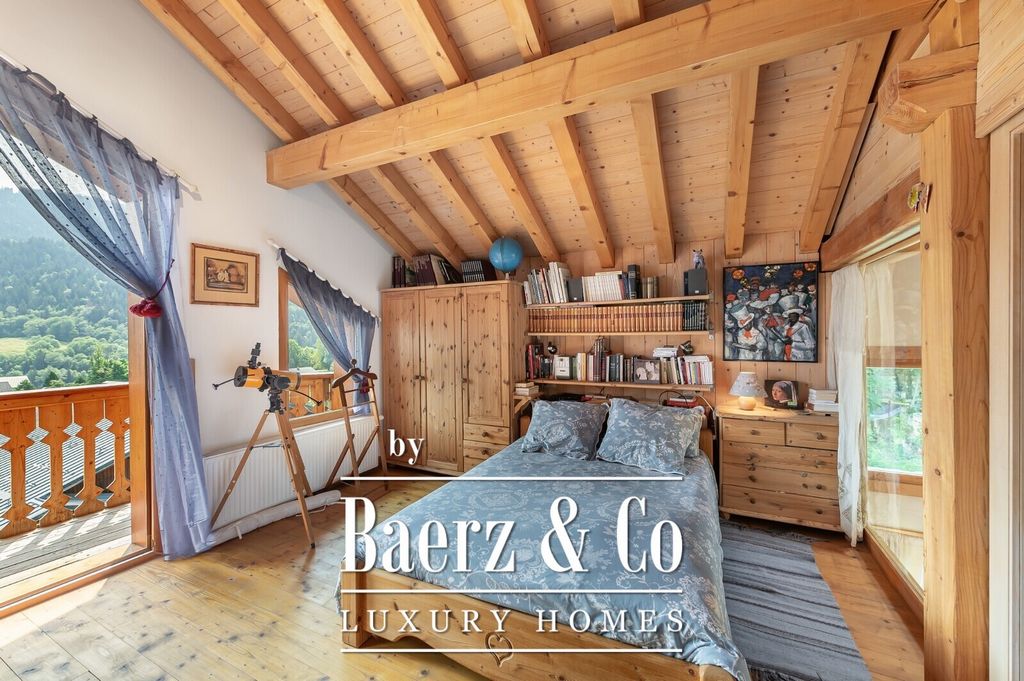
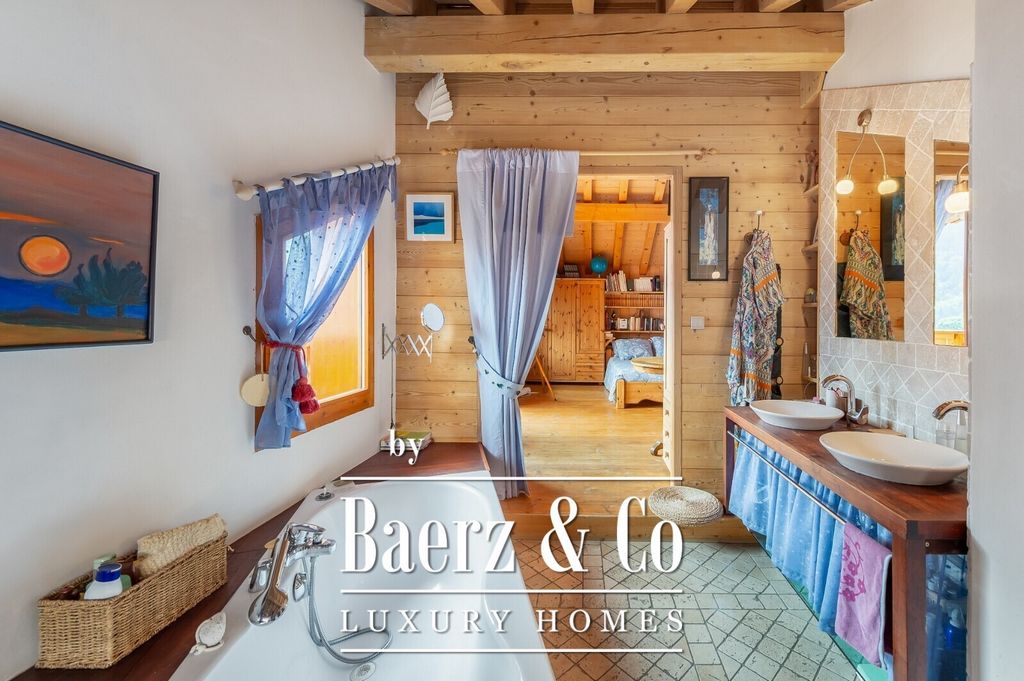

LEVEL 0
- Garage
- Ski roomLEVEL 1
- Laundry/boiler room
- Cellar
- Two double bedrooms
- An independent bathroom
- Separate shower room
- WorkshopLEVEL 2
- A kitchen opening onto the living room and dining room
- A TV room
- A terraceLEVEL 3
- Master bedroom with en-suite bathroom
- Double bedroom with mezzanine
- A studyANNEXES
- 4 parking spaces Visa fler Visa färre Discover this splendid 264 sq. m. chalet with traditional mountain architecture on its 773 sq. m. plot in an authentic Méribel hamlet, where the atmosphere is calm all year round. Close to the "Villages" ski slope, the ski lift is 250 meters away, and the ski lift back leads directly to the chalet's terrace. Built on 4 levels, you'll love the living room with its open-plan kitchen, dining room and magnificent cathedral lounge. Numerous windows give this living space unrivalled luminosity. Its large wooden terrace will delight your summer evenings with its breathtaking view of the surrounding mountains. The chalet has been cleverly designed to accommodate an elevator. The 32 sq. m. workshop could become an apartment, a playroom or a large children's dormitory. The chalet offers 4 bedrooms, a mezzanine, a TV lounge and 3 shower rooms. Annexes include 4 parking spaces, a garage and a laundry room. The dominant use of noble materials, such as wooden beams, the larch shingle roof, stone flooring, ceramic risers and wrought-iron staircase balustrade, proves the quality of construction of this chalet.LAYOUT
LEVEL 0
- Garage
- Ski roomLEVEL 1
- Laundry/boiler room
- Cellar
- Two double bedrooms
- An independent bathroom
- Separate shower room
- WorkshopLEVEL 2
- A kitchen opening onto the living room and dining room
- A TV room
- A terraceLEVEL 3
- Master bedroom with en-suite bathroom
- Double bedroom with mezzanine
- A studyANNEXES
- 4 parking spaces