26 100 940 SEK
BILDERNA LADDAS...
Hus & enfamiljshus for sale in Crest-Voland
26 100 940 SEK
Hus & Enfamiljshus (Till salu)
Referens:
EDEN-T102665706
/ 102665706
Referens:
EDEN-T102665706
Land:
FR
Stad:
Crest-Voland
Postnummer:
73590
Kategori:
Bostäder
Listningstyp:
Till salu
Fastighetstyp:
Hus & Enfamiljshus
Fastighets storlek:
310 m²
Rum:
7
Sovrum:
6
Badrum:
1
LIKNANDE FASTIGHETSLISTNINGAR
REAL ESTATE PRICE PER M² IN NEARBY CITIES
| City |
Avg price per m² house |
Avg price per m² apartment |
|---|---|---|
| Ugine | 24 347 SEK | - |
| Megève | 128 169 SEK | 108 239 SEK |
| Combloux | 70 116 SEK | 56 694 SEK |
| Faverges | 25 332 SEK | 27 981 SEK |
| Le Grand-Bornand | - | 62 104 SEK |
| Saint-Gervais-les-Bains | 48 220 SEK | 50 731 SEK |
| Passy | 35 416 SEK | 30 950 SEK |
| Doussard | 38 767 SEK | - |
| Les Houches | 61 417 SEK | 66 388 SEK |
| Magland | - | 48 843 SEK |
| Mâcot-la-Plagne | - | 49 589 SEK |
| Cluses | - | 29 109 SEK |
| Annecy-le-Vieux | - | 59 350 SEK |
| Bonneville | 32 520 SEK | 33 229 SEK |
| La Roche-sur-Foron | 39 921 SEK | 38 715 SEK |
| Samoëns | 51 892 SEK | 60 128 SEK |
| Savoie | 27 960 SEK | 31 231 SEK |
| Rumilly | - | 32 605 SEK |
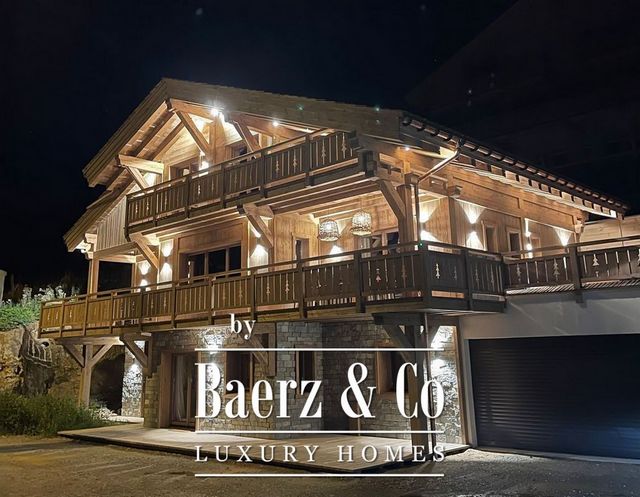

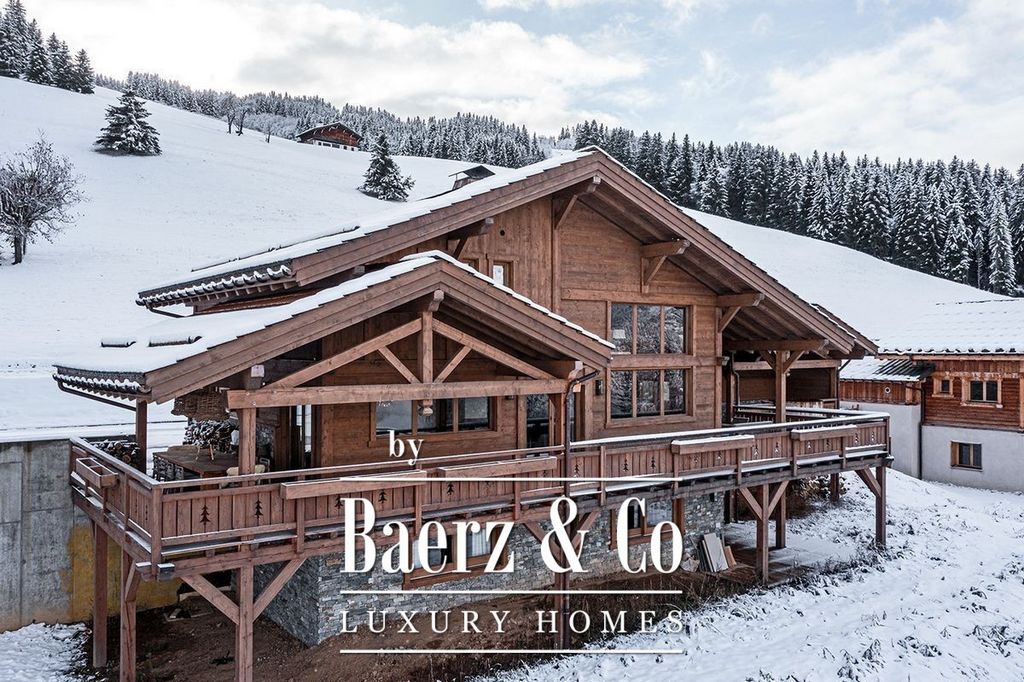
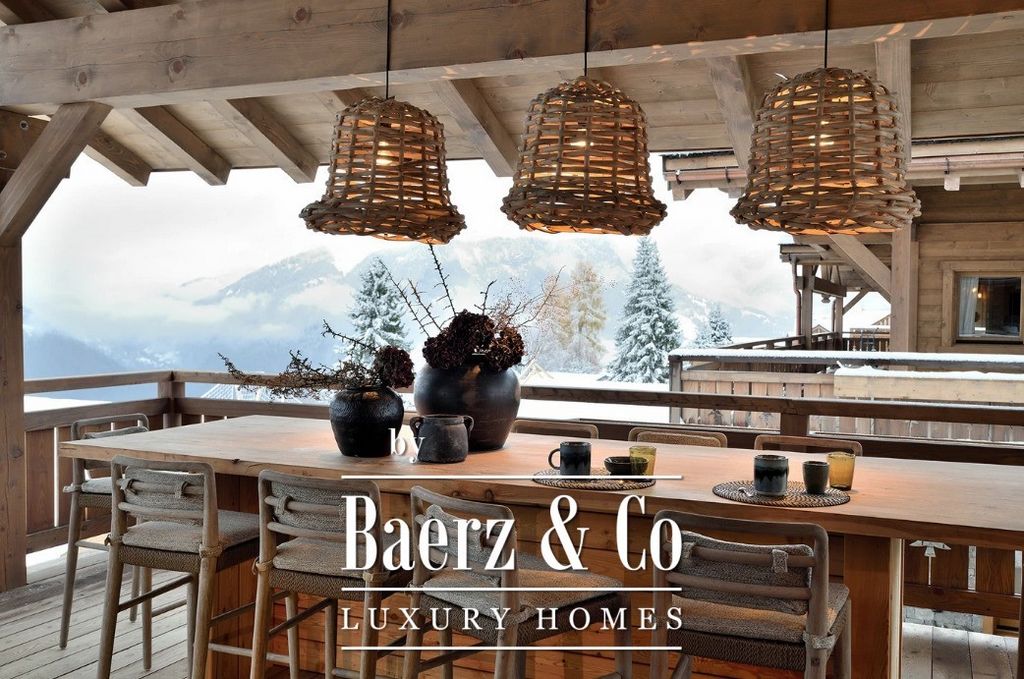
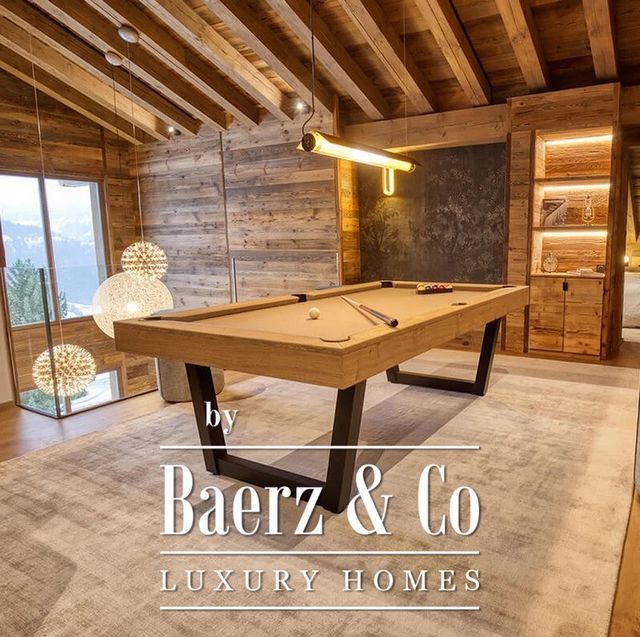

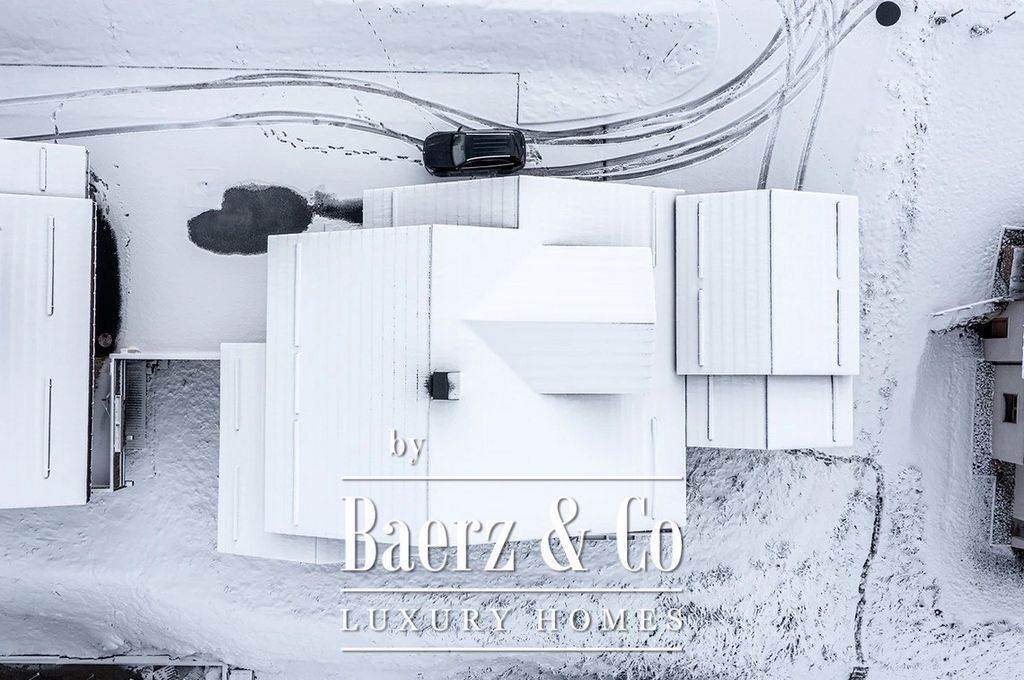
The chalet is delivered turnkey, with a double garage and outdoor parking spaces. Delivery is scheduled for the end of 2025.LAYOUT
LEVEL 0
- Entrance with ski-room
- A laundry room
- Wellness area
- TV area
- One bedroom with shower room
- A dormitory room
- A shower room
- Separate WCLEVEL 1
- Entrance hall
- A living room
- An open-plan fitted kitchen
- One double bedroom en suite
- Separate WCLEVEL 2
- Two double bedrooms en suite
- One master bedroom en suite
- A games room
- An office areaANNEXE
- Two double garages
- A terrace
- Outdoor parking spaces Visa fler Visa färre Discover this exceptional new chalet, ideally located in Crest-Voland, just 200 meters from the slopes and a short walk from the center of the resort. Combining mountain authenticity with high-end amenities, this property offers a unique living environment to enjoy the mountains all year round. The chalet features a spacious living area of approximately 87sq.m with a fireplace that extends onto a large terrace, 5 generous bedrooms, a children's dormitory, as well as a ski room and a relaxation area with a sauna, herbal tea room, bar, billiards, and TV. Built in a traditional post-and-beam style, with a shingle roof and copper finishes, this chalet harmoniously blends into the alpine landscape, offering stunning views of the Aravis mountain range and Mont Charvin. Spread over three levels, it combines a natural stone basement with wooden floors, creating a perfect mix of charm and modernity.
The chalet is delivered turnkey, with a double garage and outdoor parking spaces. Delivery is scheduled for the end of 2025.LAYOUT
LEVEL 0
- Entrance with ski-room
- A laundry room
- Wellness area
- TV area
- One bedroom with shower room
- A dormitory room
- A shower room
- Separate WCLEVEL 1
- Entrance hall
- A living room
- An open-plan fitted kitchen
- One double bedroom en suite
- Separate WCLEVEL 2
- Two double bedrooms en suite
- One master bedroom en suite
- A games room
- An office areaANNEXE
- Two double garages
- A terrace
- Outdoor parking spaces