10 929 572 SEK
10 239 283 SEK
11 447 288 SEK
11 447 288 SEK
4 bd
136 m²
11 447 288 SEK
5 bd
160 m²
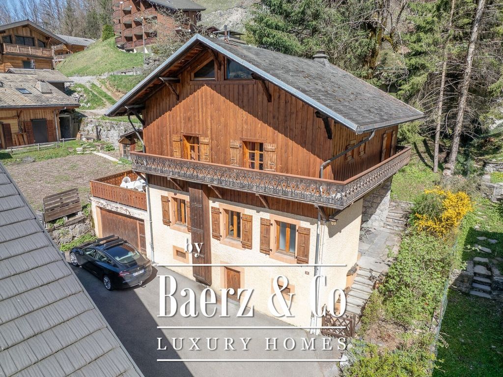
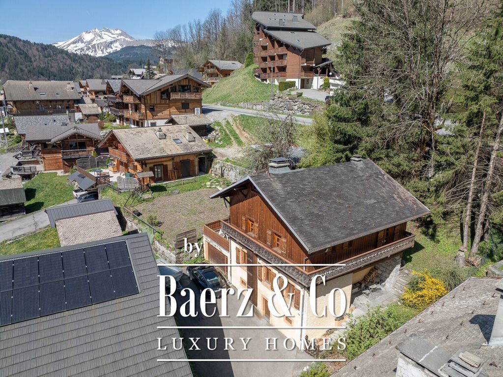
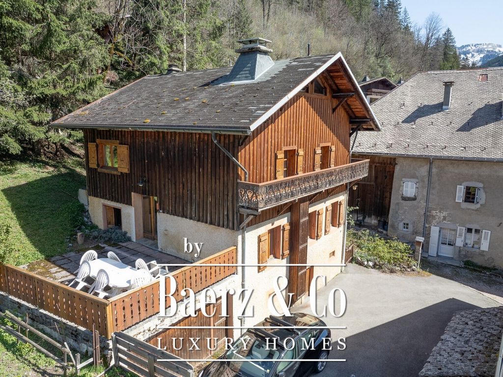
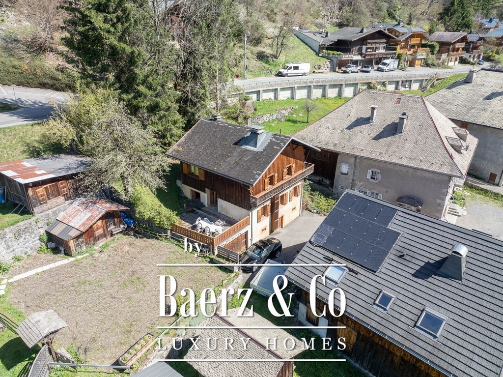
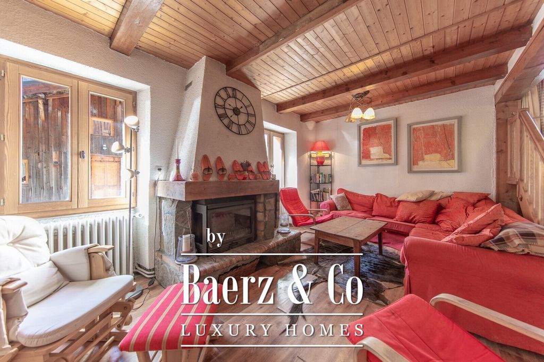
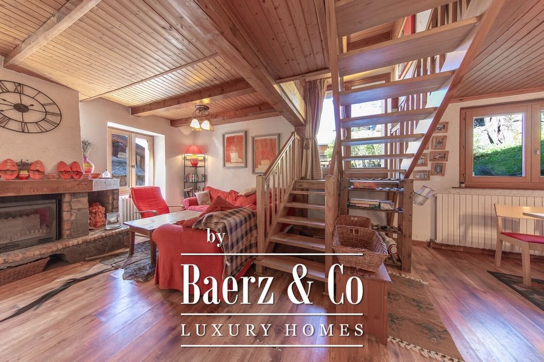
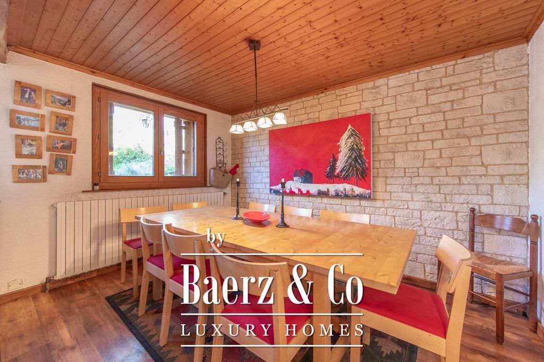
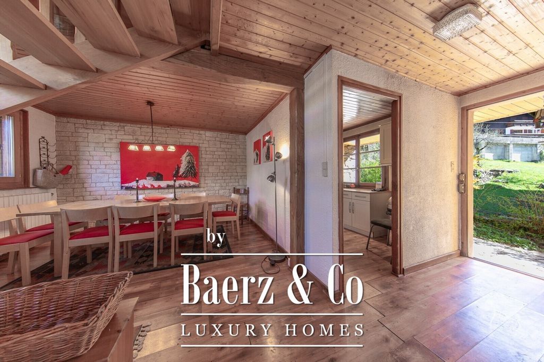
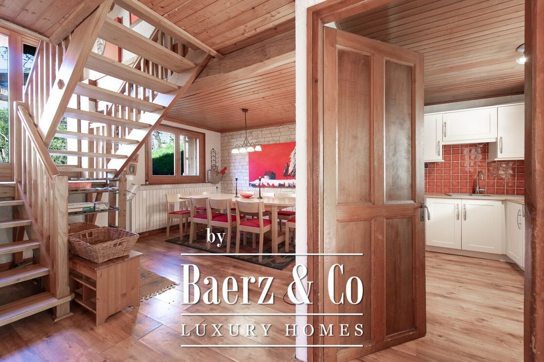
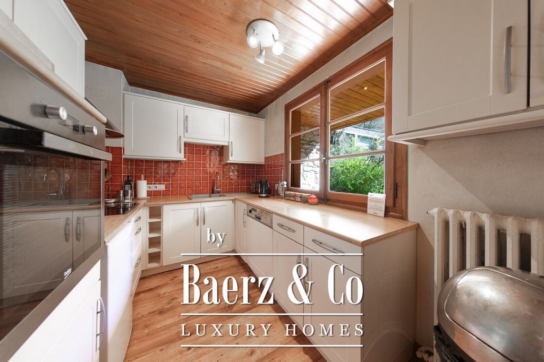
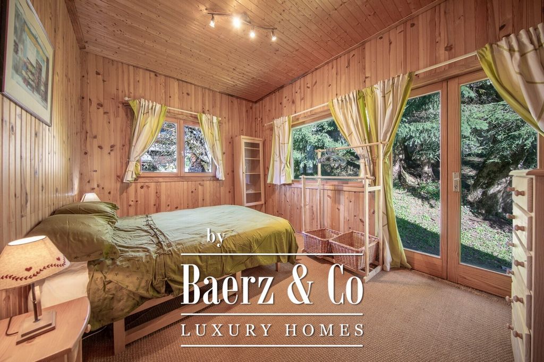
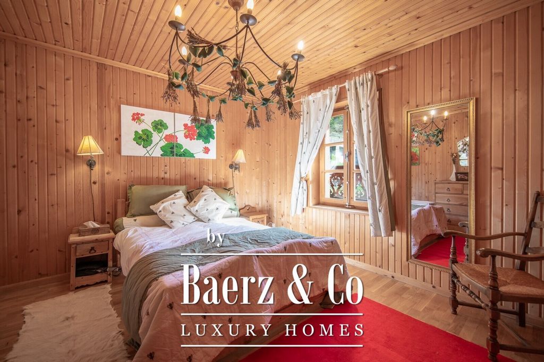
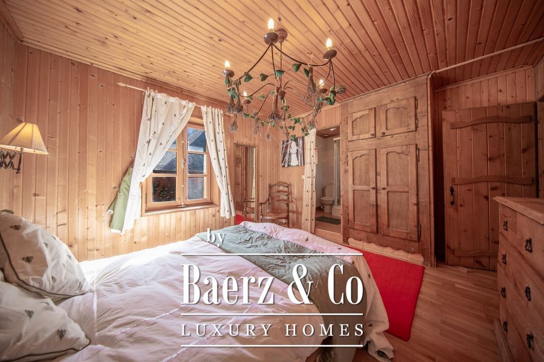
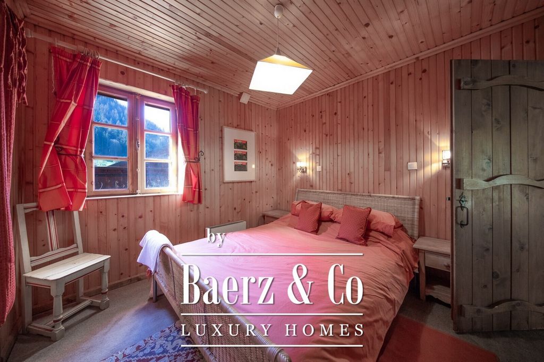
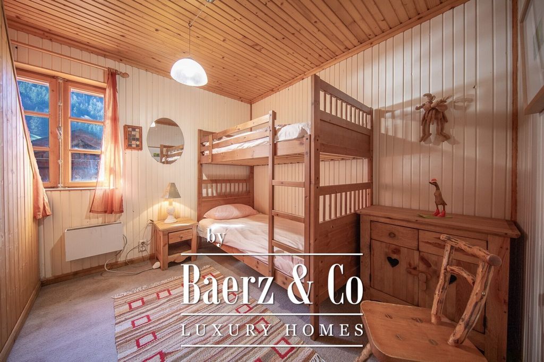
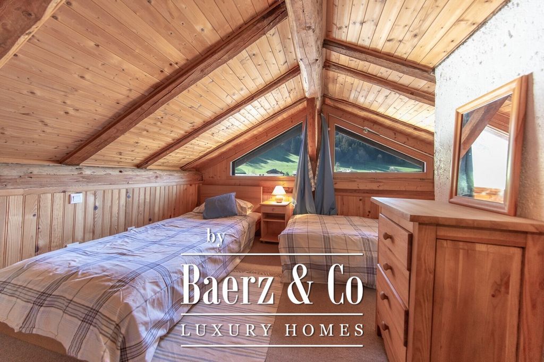
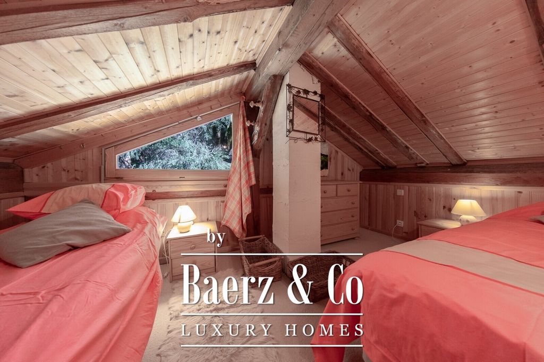
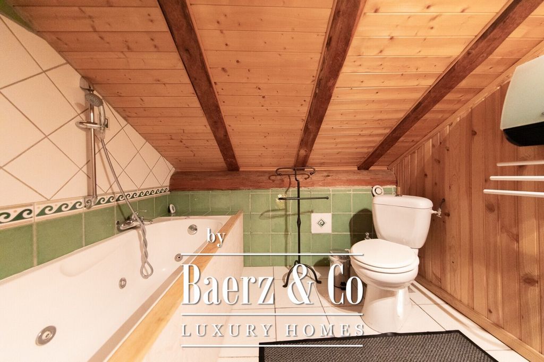
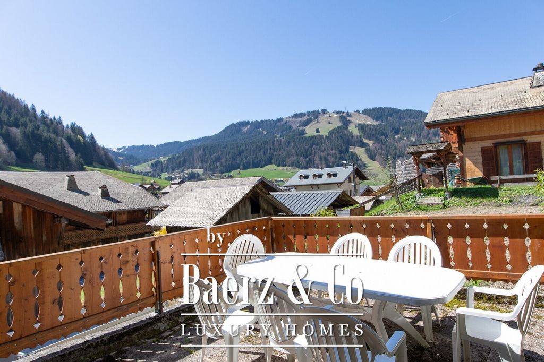
This bus route provides excellent access to the mountain on both the Avoriaz-Chatel-Morgins-Champery side and the Les Gets-Morzine side.
In a sunny southwest facing position with open views of the Pleney ski slopes from the sunny terrace and garden.
With 6 bedroom and 4 bathrooms the chalet can easely sleep 12 or more people, with a living room and separate kitchen occupying the lower floor. The living room has a log fireplace and doors that open onto the terrace.
Snow equipment and bikes can be stored in the large cellar that doubles as a utility room. Space to park 2 cars in front of the chalet plus a good sized garage.
The property offers good potential to update and renovate, adding value by adding to and rejigging the use of the space.LAYOUTLEVEL 0
- Living/dining room
- Separate kitchen
- A bathroom with toiletLEVEL 1
- 4 bedrooms including 2 en-suite with toiletLEVEL 2
- 2 bedrooms
- One bathroom with toiletANNEXE
- Garage
- Terrace Visa fler Visa färre Situated in the Udrezants, an attractive area of Morzine that contains many traditional Savoyard farmhouses and buildings, just five minutes walk from the centre of Morzine and 280m from the Pleney to Prodains bus route.
This bus route provides excellent access to the mountain on both the Avoriaz-Chatel-Morgins-Champery side and the Les Gets-Morzine side.
In a sunny southwest facing position with open views of the Pleney ski slopes from the sunny terrace and garden.
With 6 bedroom and 4 bathrooms the chalet can easely sleep 12 or more people, with a living room and separate kitchen occupying the lower floor. The living room has a log fireplace and doors that open onto the terrace.
Snow equipment and bikes can be stored in the large cellar that doubles as a utility room. Space to park 2 cars in front of the chalet plus a good sized garage.
The property offers good potential to update and renovate, adding value by adding to and rejigging the use of the space.LAYOUTLEVEL 0
- Living/dining room
- Separate kitchen
- A bathroom with toiletLEVEL 1
- 4 bedrooms including 2 en-suite with toiletLEVEL 2
- 2 bedrooms
- One bathroom with toiletANNEXE
- Garage
- Terrace