BILDERNA LADDAS...
Lägenhet & andelslägenhet for sale in Sesto San Giovanni
7 500 311 SEK
Lägenhet & andelslägenhet (Till salu)
Referens:
EDEN-T102622103
/ 102622103
Referens:
EDEN-T102622103
Land:
IT
Stad:
Sesto San Giovanni
Postnummer:
20099
Kategori:
Bostäder
Listningstyp:
Till salu
Fastighetstyp:
Lägenhet & andelslägenhet
Fastighets storlek:
130 m²
Rum:
2
Sovrum:
3
Badrum:
1
Hiss:
Ja
Porttelefon:
Ja
Alarm:
Ja
Vaktmästare:
Ja
Luftkonditionering:
Ja
Balkong:
Ja
Internet tillgång:
Ja
Satellit:
Ja
AVERAGE HOME VALUES IN SESTO SAN GIOVANNI
REAL ESTATE PRICE PER M² IN NEARBY CITIES
| City |
Avg price per m² house |
Avg price per m² apartment |
|---|---|---|
| Como | 21 169 SEK | 30 961 SEK |
| Varese | 19 081 SEK | 25 143 SEK |
| Lombardia | 20 749 SEK | 30 084 SEK |
| Brescia | 22 536 SEK | 31 281 SEK |
| Veneto | 18 709 SEK | 28 469 SEK |
| Les Houches | - | 68 069 SEK |
| Merano | - | 38 144 SEK |
| Bolzano | - | 41 834 SEK |
| Mâcot-la-Plagne | - | 50 068 SEK |
| Saint-Gervais-les-Bains | 47 882 SEK | 50 060 SEK |
| Passy | 34 290 SEK | 31 603 SEK |
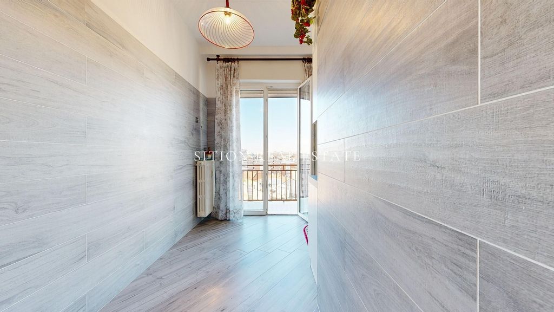
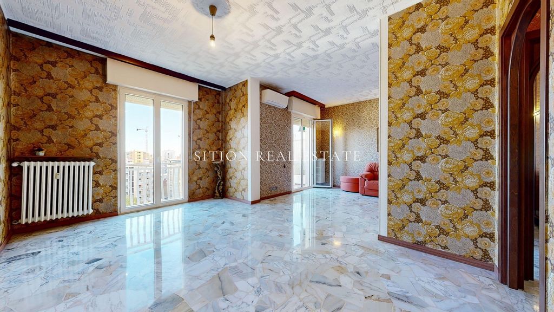
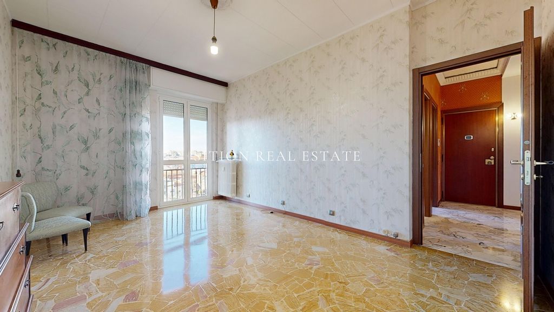
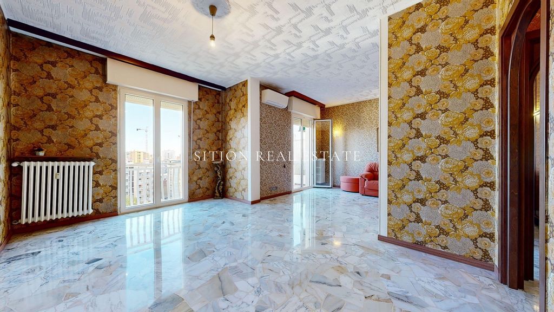
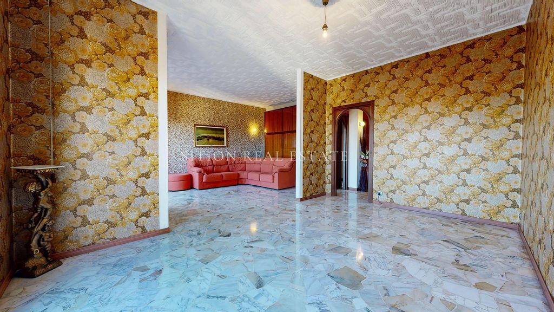
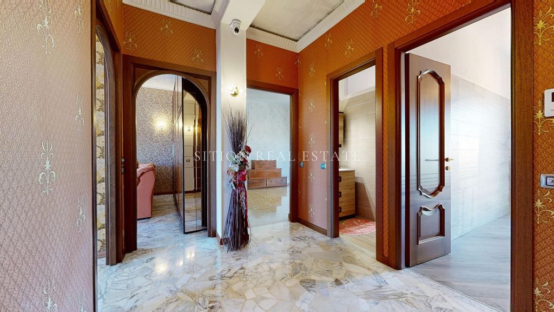
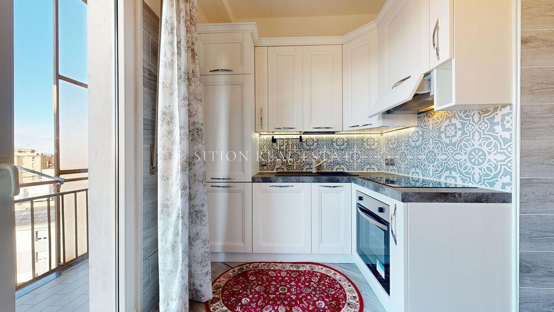
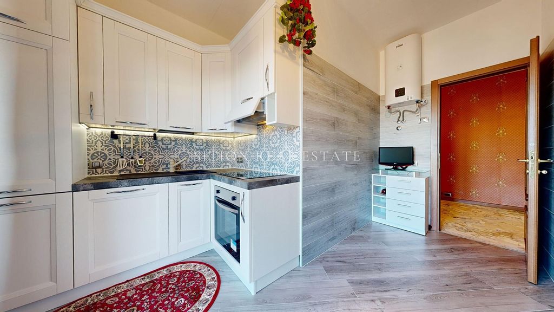
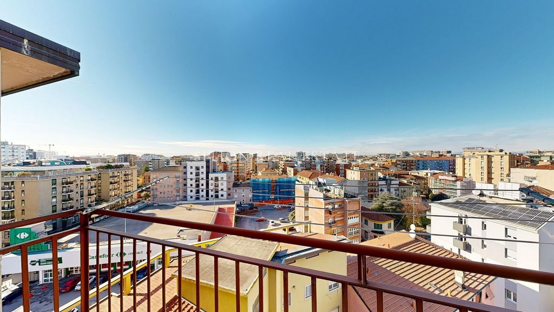
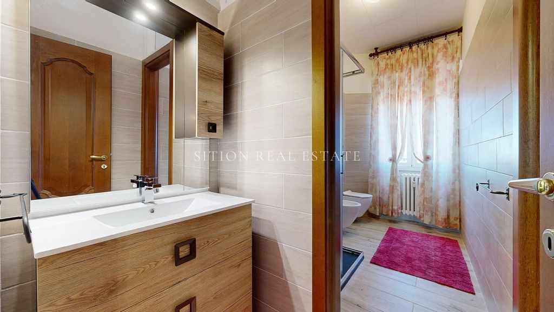
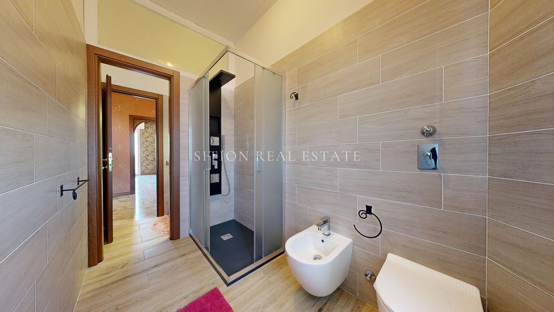
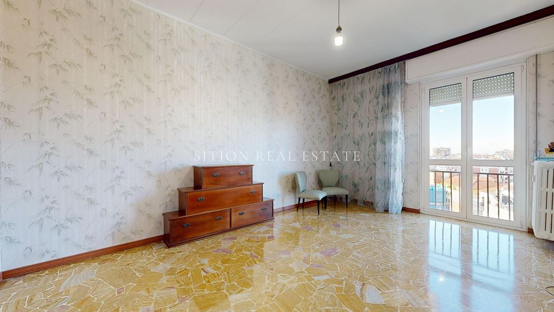
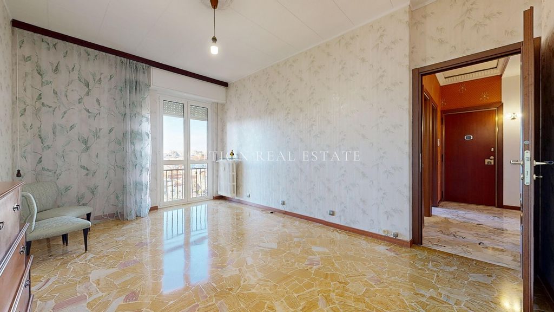
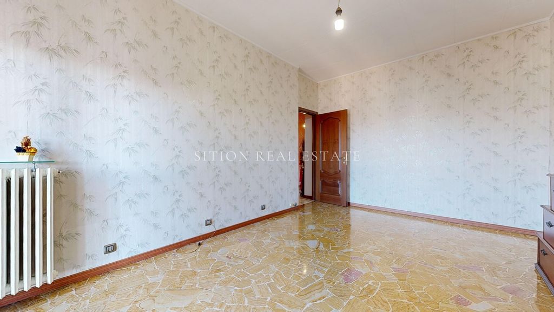
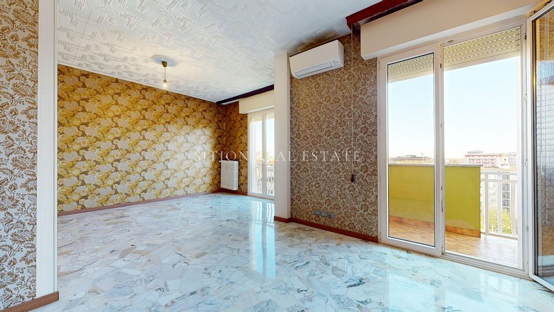
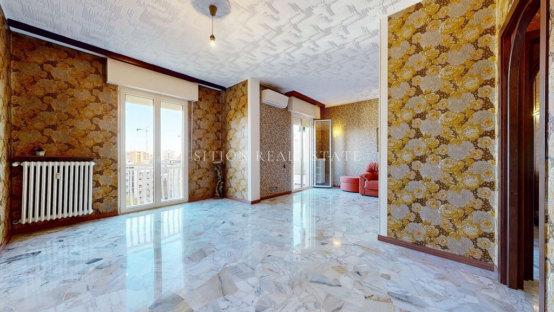
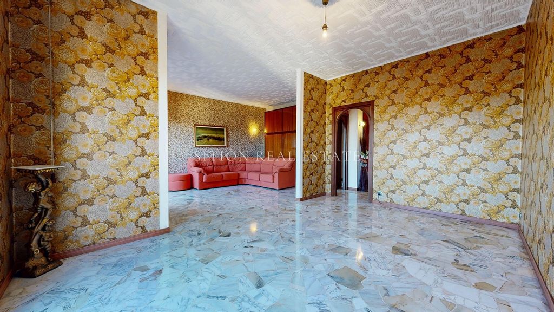
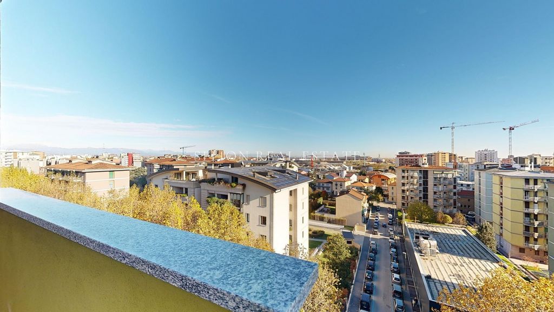
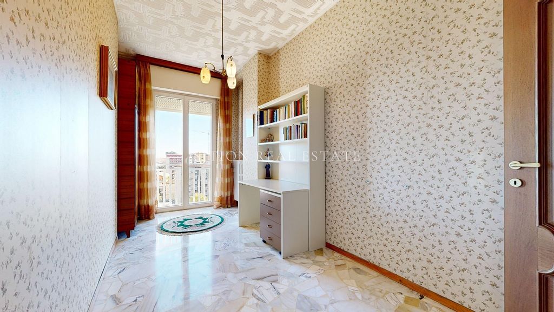
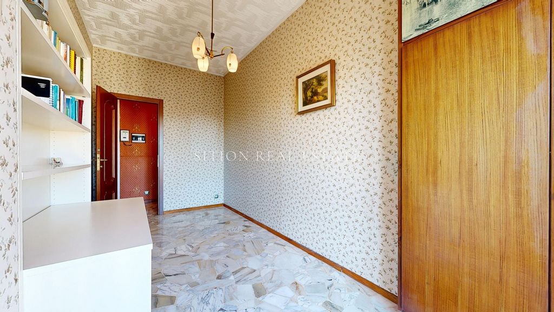
Features:
- Alarm
- Dining Room
- Balcony
- Satellite TV
- Air Conditioning
- Lift
- Concierge
- Intercom
- Internet Visa fler Visa färre Πανοραμικό ρετιρέ προς πώληση στο Sesto San Giovanni – Viale Fratelli Casiraghi 185 Στην καρδιά μιας από τις πιο εξυπηρετούμενες και κατοικημένες περιοχές του Sesto San Giovanni, προσφέρουμε προς πώληση ένα αποκλειστικό πανοραμικό ρετιρέ που βρίσκεται στον όγδοο όροφο από τους 8 ενός κομψού κτιρίου, με υπηρεσία θυρωρείου και 24ωρη παρακολούθηση βίντεο. Η διπλή έκθεση Ανατολής-Δύσης δίνει στο ακίνητο απίστευτη φυσική φωτεινότητα και εκπληκτική θέα, η οποία εκτείνεται στην περιοχή που προορίζεται για την Πόλη Υγείας και Έρευνας, ένα φιλόδοξο έργο που θα μετατρέψει το Sesto San Giovanni σε κέντρο διεθνούς αριστείας στον τομέα της υγείας και της έρευνας. Το ρετιρέ βρίσκεται λίγα βήματα από το νέο σταθμό F.S., το μετρό MM1 και όλες τις κύριες υπηρεσίες: σούπερ μάρκετ, σχολεία, νηπιαγωγεία, φαρμακεία και πολλά άλλα. Στην περιοχή υπάρχουν επίσης εξαιρετικές οδικές συνδέσεις και ο νέος πανοραμικός πεζόδρομος που σχεδιάστηκε από τον Renzo Piano, ο οποίος θα συνδέει το σταθμό με το Città della Salute, αντιπροσωπεύοντας μια εξαιρετική ευκαιρία για αστική ανάπτυξη. Το ακίνητο, 130 τετραγωνικών μέτρων, έχει ανακαινιστεί πλήρως πρόσφατα με ωραία φινιρίσματα και δεν έχει κατοικηθεί ποτέ. Ακολουθεί η λεπτομερής περιγραφή των χώρων: • Ευρύχωρη είσοδος και διάδρομος που χωρίζει τον χώρο ύπνου, εξοπλισμένος με ενδοεπικοινωνία βίντεο με οθόνη αφής ELVOX και μηχανοκίνητο σύστημα παρακολούθησης βίντεο EZVIZ με περιβαλλοντικό αισθητήρα. • Ξεχωριστή και κατοικήσιμη κουζίνα με μπαλκόνι, ειδικά επιπλωμένη με συσκευές υψηλής τεχνολογίας (ψυγείο, πλυντήριο ρούχων, φούρνο, επαγωγική εστία, θερμοσίφωνα Wi-Fi), πλακάκια τοίχου από πορσελάνη από πορσελάνη και υλικά υψηλής ποιότητας. • Μπάνιο με παράθυρα με καμπίνα ντους, επιτοίχια είδη υγιεινής χωρίς χείλος, μίξερ σχεδιαστών και φινιρίσματα από πορσελάνη από πορσελάνη. • Δίκλινο σαλόνι με μεγάλα παράθυρα και πρόσβαση στο μπαλκόνι, πλακόστρωτο και εξοπλισμένο με τέντα βραχίονα Tempotest. Το σαλόνι είναι κλιματιζόμενο με σύστημα DAIKIN 12.000 BTU. • Τρία μεγάλα υπνοδωμάτια, το ένα εκ των οποίων έχει πρόσβαση σε μπαλκόνι. • Ευρύχωρος αποθηκευτικός χώρος για βελτιστοποίηση του χώρου. Άλλες λεπτομέρειες και φινιρίσματα: • Λεπτογυαλισμένο και κρυσταλλωμένο δάπεδο Palladian. • Πλήρως μονωμένες οροφές για μεγαλύτερη άνεση διαβίωσης. • Χειροποίητες πόρτες από μασίφ καρυδιά με δίτοξο ανάγλυφο και χερούλια OLIVARI. • Υψηλής ποιότητας παράθυρα με διπλά τζάμια, με άνοιγμα κλίσης και στροφής, τα οποία εγγυώνται φυσική φωτεινότητα σε όλους τους χώρους. • Ηλεκτρικό σύστημα σύμφωνα με τους κανονισμούς, με διακόπτη κυκλώματος και διαχωρισμό δωματίου. • Θερμομονωτικά κουτιά, ενισχυμένα ρολά, γαλβανιζέ ρολά και νέες περιελίξεις. • Κεντρική θέρμανση με θερμοβαλβίδες και μετρητές κατανάλωσης. • Πόρτα ασφαλείας με διπλή κλειδαριά ασφαλείας και ψηφιακό ματάκι. Επιπλέον, το διαμέρισμα περιλαμβάνει τη σοφίτα παραπάνω, η οποία προσφέρει περαιτέρω δυνατότητες χρήσης. Το ακίνητο είναι έτοιμο για ζωή, πλήρες με όλες τις ανέσεις και έτοιμο να ζήσει
Features:
- Alarm
- Dining Room
- Balcony
- Satellite TV
- Air Conditioning
- Lift
- Concierge
- Intercom
- Internet Penthouse panoramique à vendre à Sesto San Giovanni – Viale Fratelli Casiraghi 185 Au cœur de l’un des quartiers les plus desservis et résidentiels de Sesto San Giovanni, nous proposons à la vente un penthouse panoramique exclusif situé au huitième étage sur 8 d’un immeuble élégant, avec service de conciergerie et vidéosurveillance 24h/24. La double exposition Est-Ouest confère à la propriété une luminosité naturelle incroyable et une vue spectaculaire, qui s’étend sur la zone destinée à la Cité de la Santé et de la Recherche, un projet ambitieux qui transformera Sesto San Giovanni en un centre d’excellence internationale dans le domaine de la santé et de la recherche. Le penthouse est situé à quelques pas de la nouvelle station F.S., du métro MM1 et de tous les principaux services : supermarchés, écoles, jardins d’enfants, pharmacies et bien plus encore. Dans la région, il y a aussi d’excellentes liaisons routières et la nouvelle passerelle panoramique conçue par Renzo Piano, qui reliera la gare à la Città della Salute, représentant une opportunité extraordinaire pour la croissance urbaine. La propriété, de 130 mètres carrés, a été entièrement rénovée récemment avec de belles finitions, et n’a jamais été habitée. Voici la description détaillée des espaces : • Entrée spacieuse et couloir qui sépare la zone de couchage, équipée d’un interphone vidéo à écran tactile ELVOX et d’un système de vidéosurveillance motorisé EZVIZ avec capteur environnemental. • Cuisine séparée et habitable avec balcon, meublée sur mesure avec des appareils haut de gamme (réfrigérateur, lave-linge, four, plaque à induction, chauffe-eau Wi-Fi), des carreaux muraux en grès cérame effet bois et des matériaux de haute qualité. • Salle de bains vitrée avec douche à l’italienne, sanitaires muraux sans bride, mitigeurs design et finitions en grès cérame effet bois. • Salon double avec de grandes fenêtres et accès au balcon, pavé et équipé d’un auvent à bras Tempotest. Le salon est climatisé avec un système DAIKIN de 12 000 BTU. • Trois grandes chambres dont une avec accès au balcon. • Espace de rangement spacieux pour optimiser l’espace. Autres détails et finitions : • Revêtement de sol palladien finement poli et cristallisé. • Plafonds entièrement isolés pour un plus grand confort de vie. • Portes artisanales en noyer massif avec gaufrage à double arc et poignées OLIVARI. • Fenêtres à double vitrage de haute qualité, avec ouverture oscillo-battante, qui garantissent une luminosité naturelle dans toutes les pièces. • Système électrique conforme à la réglementation, avec disjoncteur et séparation des pièces. • Caissons isothermes, volets roulants renforcés, rouleaux galvanisés et enrouleurs neufs. • Chauffage central avec thermovannes et compteurs de consommation. • Porte de sécurité avec double serrure de sécurité et judas numérique. De plus, l’appartement comprend le grenier au-dessus, qui offre d’autres possibilités d’utilisation. La propriété est PRÊTE À VIVRE, complète avec tout le confort et prête à être habitée
Features:
- Alarm
- Dining Room
- Balcony
- Satellite TV
- Air Conditioning
- Lift
- Concierge
- Intercom
- Internet Attico panoramico in vendita a Sesto San Giovanni – Viale Fratelli Casiraghi 185 Nel cuore di uno dei quartieri più serviti e residenziali di Sesto San Giovanni, proponiamo in vendita un esclusivo attico panoramico situato all'ottavo piano su 8 di uno stabile elegante, con servizio di portierato e videosorveglianza H24. La doppia esposizione Est-Ovest conferisce all’immobile un'incredibile luminosità naturale e una vista spettacolare, che si estende sull'area destinata alla Città della Salute e della Ricerca, un ambizioso progetto che trasformerà Sesto San Giovanni in un polo d'eccellenza internazionale nel campo della sanità e della ricerca. L’attico è ubicato a pochi passi dalla nuova Stazione F.S., dalla Metro MM1 e da tutti i principali servizi: supermercati, scuole, asili, farmacie e tanto altro. In zona anche eccellenti collegamenti stradali e la nuova passerella panoramica progettata da Renzo Piano, che collegherà la stazione alla Città della Salute, rappresentando una straordinaria opportunità di crescita urbana. L'immobile, di 130 mq, è stato completamente ristrutturato di recente con finiture di pregio, ed è mai stato abitato. Ecco la descrizione dettagliata degli spazi: • Ingresso spazioso e corridoio che separa la zona notte, dotato di videocitofono ELVOX touch screen e impianto di videosorveglianza motorizzato EZVIZ con sensore ambientale. • Cucina separata e abitabile con balcone, arredata su misura con elettrodomestici di alta gamma (frigorifero, lavatrice, forno, piano cottura a induzione, scaldabagno Wi-Fi), rivestimenti in gres porcellanato effetto legno, e materiali di alta qualità. • Bagno finestrato con doccia walk-in, sanitari sospesi senza brida, miscelatori di design e finiture in gres porcellanato effetto legno. • Salone doppio con ampie finestre e accesso al balcone, pavimentato e dotato di tenda a braccio Tempotest. Il soggiorno è climatizzato con impianto DAIKIN da 12.000 BTU. • Tre camere da letto ampie, una delle quali con accesso al balcone. • Ripostiglio spazioso per ottimizzare gli spazi. Altri dettagli e finiture: • Pavimentazione pregiata in palladiana lucidata e cristallizzata. • Soffitti interamente isolati per un maggiore comfort abitativo. • Porte artigianali in massello di noce con doppia bugnatura centinata e maniglie OLIVARI. • Serramenti di alta qualità con vetrocamera, ad apertura anta/ribalta, che garantiscono una luminosità naturale in tutti gli ambienti. • Impianto elettrico a norma, con quadro salvavita e separazione ambienti. • Cassonetti coibentati, tapparelle rinforzate, rulli zincati e nuovi avvolgitori. • Riscaldamento centralizzato con termo-valvole e contabilizzatori di consumo. • Porta blindata con doppia serratura di sicurezza e spioncino digitale. Inoltre, l’appartamento include il solaio di pertinenza soprastante, che offre ulteriori possibilità di utilizzo. L’immobile è READY-TO-LIVE, completo di ogni comfort e pronto per essere abitato
Features:
- Alarm
- Dining Room
- Balcony
- Satellite TV
- Air Conditioning
- Lift
- Concierge
- Intercom
- Internet Panoramisch penthouse te koop in Sesto San Giovanni – Viale Fratelli Casiraghi 185 In het hart van een van de meest bediende en residentiële wijken van Sesto San Giovanni, bieden wij een exclusief panoramisch penthouse te koop aan, gelegen op de achtste verdieping van de 8 van een elegant gebouw, met conciërgeservice en 24-uurs videobewaking. De dubbele oost-west blootstelling geeft het pand een ongelooflijke natuurlijke helderheid en een spectaculair uitzicht, dat zich uitstrekt over het gebied dat bedoeld is voor de Stad van Gezondheid en Onderzoek, een ambitieus project dat Sesto San Giovanni zal transformeren in een centrum van internationale uitmuntendheid op het gebied van gezondheid en onderzoek. Het penthouse is gelegen op een steenworp afstand van het nieuwe F.S.-station, de MM1 Metro en alle belangrijke diensten: supermarkten, scholen, kleuterscholen, apotheken en nog veel meer. In het gebied zijn er ook uitstekende wegverbindingen en de nieuwe panoramische loopbrug ontworpen door Renzo Piano, die het station zal verbinden met de Città della Salute, wat een buitengewone kans biedt voor stedelijke groei. Het pand, van 130 vierkante meter, is onlangs volledig gerenoveerd met fijne afwerkingen en is nooit bewoond geweest. Hier is de gedetailleerde beschrijving van de ruimtes: • Ruime entree en gang die het slaapgedeelte scheidt, uitgerust met ELVOX touchscreen video-intercom en EZVIZ gemotoriseerd videobewakingssysteem met omgevingssensor. • Aparte en bewoonbare keuken met balkon, op maat ingericht met high-end apparatuur (koelkast, wasmachine, oven, inductiekookplaat, Wi-Fi boiler), houtlook porseleinen steengoed wandtegels en hoogwaardige materialen. • Badkamer met raam en inloopdouche, randloos wandsanitair, designmengkranen en afwerkingen van porselein en steengoed met houteffect. • Dubbele woonkamer met grote raampartijen en toegang tot het balkon, bestraat en voorzien van Tempotest armscherm. De woonkamer is voorzien van airconditioning met een DAIKIN-systeem van 12.000 BTU. • Drie grote slaapkamers, waarvan er één toegang heeft tot het balkon. • Ruime berging om de ruimte te optimaliseren. Overige details en afwerkingen: • Fijn gepolijste en gekristalliseerde Palladiaanse vloer. • Volledig geïsoleerde plafonds voor meer wooncomfort. • Handgemaakte deuren in massief notenhout met dubbel gewelfd reliëf en OLIVARI handgrepen. • Hoogwaardige ramen met dubbele beglazing, met draaikiepopening, die een natuurlijke helderheid in alle kamers garanderen. • Elektrisch systeem in overeenstemming met de voorschriften, met stroomonderbreker en ruimtescheiding. • Geïsoleerde dozen, versterkte rolluiken, gegalvaniseerde rollen en nieuwe opwinders. • Centrale verwarming met thermokleppen en verbruiksmeters. • Veiligheidsdeur met dubbel veiligheidsslot en digitaal kijkgaatje. Daarnaast beschikt het appartement over de bovengelegen zolder, die nog meer gebruiksmogelijkheden biedt. De woning is READY-TO-LIVE, compleet met alle comfort en klaar om in gewoond te worden
Features:
- Alarm
- Dining Room
- Balcony
- Satellite TV
- Air Conditioning
- Lift
- Concierge
- Intercom
- Internet Panoramic penthouse for sale in Sesto San Giovanni – Viale Fratelli Casiraghi 185 In the heart of one of the most served and residential districts of Sesto San Giovanni, we offer for sale an exclusive panoramic penthouse located on the eighth floor out of 8 of an elegant building, with concierge service and 24-hour video surveillance. The double East-West exposure gives the property incredible natural brightness and a spectacular view, which extends over the area intended for the City of Health and Research, an ambitious project that will transform Sesto San Giovanni into a center of international excellence in the field of health and research. The penthouse is located a few steps from the new F.S. station, the MM1 Metro and all the main services: supermarkets, schools, kindergartens, pharmacies and much more. In the area there are also excellent road connections and the new panoramic walkway designed by Renzo Piano, which will connect the station to the Città della Salute, representing an extraordinary opportunity for urban growth. The property, of 130 square meters, has been completely renovated recently with fine finishes, and has never been inhabited. Here is the detailed description of the spaces: • Spacious entrance and corridor that separates the sleeping area, equipped with ELVOX touch screen video intercom and EZVIZ motorized video surveillance system with environmental sensor. • Separate and habitable kitchen with balcony, custom-furnished with high-end appliances (refrigerator, washing machine, oven, induction hob, Wi-Fi water heater), wood-effect porcelain stoneware wall tiles, and high quality materials. • Windowed bathroom with walk-in shower, rimless wall-hung sanitary ware, designer mixers and wood-effect porcelain stoneware finishes. • Double living room with large windows and access to the balcony, paved and equipped with Tempotest arm awning. The living room is air-conditioned with a 12,000 BTU DAIKIN system. • Three large bedrooms, one of which has access to the balcony. • Spacious storage room to optimize space. Other details and finishes: • Fine polished and crystallized Palladian flooring. • Fully insulated ceilings for greater living comfort. • Handcrafted doors in solid walnut with double arched embossment and OLIVARI handles. • High quality double-glazed windows, with tilt and turn opening, which guarantee natural brightness in all rooms. • Electrical system in accordance with regulations, with circuit breaker and room separation. • Insulated boxes, reinforced roller shutters, galvanized rollers and new winders. • Central heating with thermo-valves and consumption meters. • Security door with double security lock and digital peephole. In addition, the apartment includes the attic above, which offers further possibilities of use. The property is READY-TO-LIVE, complete with every comfort and ready to be lived in
Features:
- Alarm
- Dining Room
- Balcony
- Satellite TV
- Air Conditioning
- Lift
- Concierge
- Intercom
- Internet Panoramiczny penthouse na sprzedaż w Sesto San Giovanni – Viale Fratelli Casiraghi 185 W samym sercu jednej z najbardziej obsługiwanych i mieszkalnych dzielnic Sesto San Giovanni oferujemy do sprzedaży ekskluzywny panoramiczny penthouse położony na ósmym piętrze z 8 eleganckiego budynku, z usługami konsjerża i 24-godzinnym monitoringiem wideo. Podwójna ekspozycja wschód-zachód nadaje nieruchomości niesamowitą naturalną jasność i spektakularny widok, który rozciąga się na obszar przeznaczony na Miasto Zdrowia i Badań, ambitny projekt, który przekształci Sesto San Giovanni w centrum międzynarodowej doskonałości w dziedzinie zdrowia i badań. Penthouse znajduje się kilka kroków od nowej stacji F.S., metra MM1 i wszystkich głównych usług: supermarketów, szkół, przedszkoli, aptek i wielu innych. W okolicy znajdują się również doskonałe połączenia drogowe i nowy panoramiczny chodnik zaprojektowany przez Renzo Piano, który połączy stację z Città della Salute, stanowiąc niezwykłą szansę na rozwój miasta. Nieruchomość o powierzchni 130 metrów kwadratowych została niedawno całkowicie odnowiona z pięknymi wykończeniami i nigdy nie była zamieszkana. Oto szczegółowy opis pomieszczeń: • Przestronne wejście i korytarz oddzielający część sypialną, wyposażone w wideodomofon z ekranem dotykowym ELVOX oraz zmotoryzowany system nadzoru wideo EZVIZ z czujnikiem otoczenia. • Oddzielna i mieszkalna kuchnia z balkonem, wyposażona w wysokiej klasy sprzęt AGD (lodówka, pralka, piekarnik, płyta indukcyjna, podgrzewacz wody Wi-Fi), płytki ścienne z gresu porcelanowego imitującego drewno oraz wysokiej jakości materiały. • Łazienka z oknem z kabiną prysznicową walk-in, bezkołnierzową armaturą sanitarną wiszącą, designerską armaturą i wykończeniami z gresu porcelanowego imitującego drewno. • Dwuosobowy salon z dużymi oknami i wyjściem na balkon, wybrukowany i wyposażony w markizę z ramieniem Tempotest. Salon jest klimatyzowany systemem 12 000 BTU DAIKIN. • Trzy duże sypialnie, z których jedna ma wyjście na balkon. • Przestronne pomieszczenie do przechowywania w celu optymalizacji przestrzeni. Inne detale i wykończenia: • Drobno polerowana i skrystalizowana podłoga palladińska. • W pełni izolowane sufity dla większego komfortu mieszkania. • Ręcznie wykonane drzwi z litego orzecha włoskiego z podwójnym łukowym wytłoczeniem i klamkami OLIVARI. • Wysokiej jakości okna z podwójnymi szybami, otwierane rozwierno-uchylnie, które gwarantują naturalną jasność we wszystkich pomieszczeniach. • Instalacja elektryczna zgodna z przepisami, z wyłącznikiem automatycznym i separacją pomieszczeń. • Skrzynki izolowane, rolety wzmocnione, rolki ocynkowane i nowe nawijarki. • Centralne ogrzewanie z zaworami termicznymi i licznikami zużycia. • Drzwi antywłamaniowe z podwójnym zamkiem bezpieczeństwa i cyfrowym wizjerem. Dodatkowo do mieszkania przynależy poddasze powyżej, co daje dodatkowe możliwości wykorzystania. Nieruchomość jest GOTOWA DO ZAMIESZKANIA, wyposażona we wszelkie udogodnienia i gotowa do zamieszkania
Features:
- Alarm
- Dining Room
- Balcony
- Satellite TV
- Air Conditioning
- Lift
- Concierge
- Intercom
- Internet