8 628 609 SEK
BILDERNA LADDAS...
Hus & enfamiljshus for sale in Tournon-sur-Rhône
8 628 609 SEK
Hus & Enfamiljshus (Till salu)
Referens:
EDEN-T102617975
/ 102617975
Referens:
EDEN-T102617975
Land:
FR
Stad:
Tournon-Sur-Rhone
Postnummer:
07300
Kategori:
Bostäder
Listningstyp:
Till salu
Fastighetstyp:
Hus & Enfamiljshus
Fastighets storlek:
470 m²
Tomt storlek:
2 700 m²
Rum:
10
Sovrum:
7
Badrum:
3
LIKNANDE FASTIGHETSLISTNINGAR
REAL ESTATE PRICE PER M² IN NEARBY CITIES
| City |
Avg price per m² house |
Avg price per m² apartment |
|---|---|---|
| Guilherand-Granges | - | 22 797 SEK |
| Valence | 24 842 SEK | 21 458 SEK |
| Romans-sur-Isère | 21 937 SEK | 16 619 SEK |
| Vernoux-en-Vivarais | 12 022 SEK | - |
| Le Péage-de-Roussillon | 18 388 SEK | 20 333 SEK |
| Beaurepaire | 16 369 SEK | - |
| Saint-Marcellin | 19 983 SEK | 19 809 SEK |
| Ardèche | 21 019 SEK | 20 546 SEK |
| Drôme | 24 320 SEK | 20 948 SEK |
| La Côte-Saint-André | 17 729 SEK | - |
| Saint-Chamond | 19 138 SEK | 13 784 SEK |
| Saint-Étienne | 16 659 SEK | 12 907 SEK |
| Rive-de-Gier | - | 14 283 SEK |
| Die | 23 048 SEK | - |
| Firminy | - | 11 965 SEK |
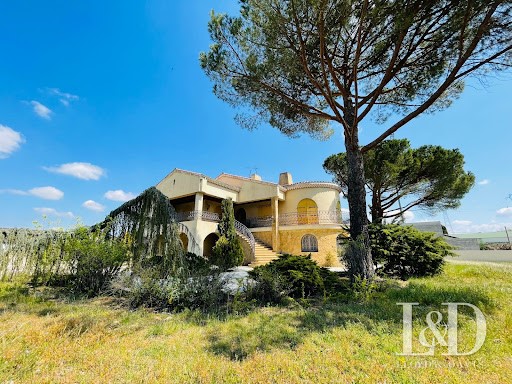
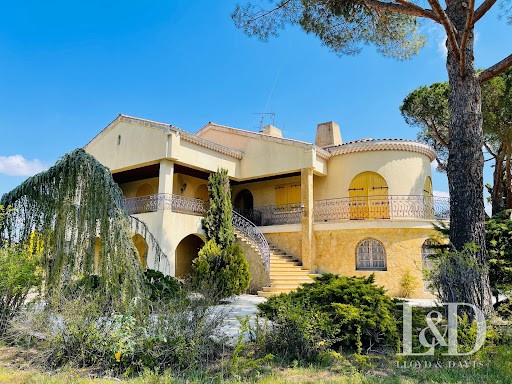
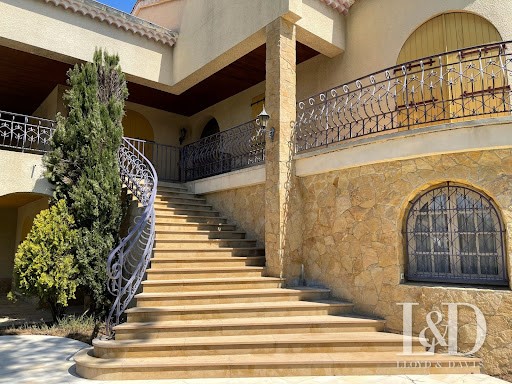
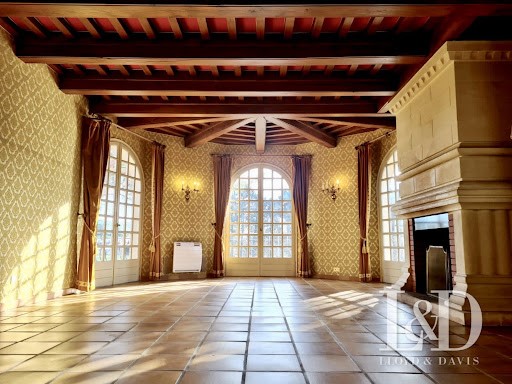
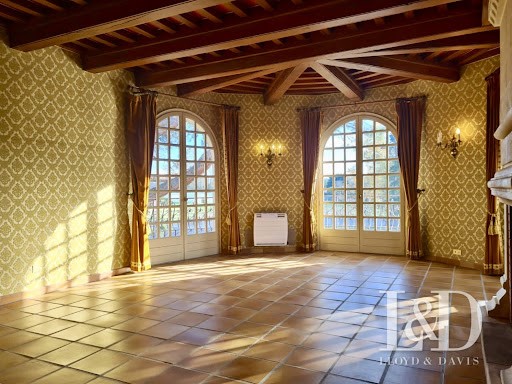
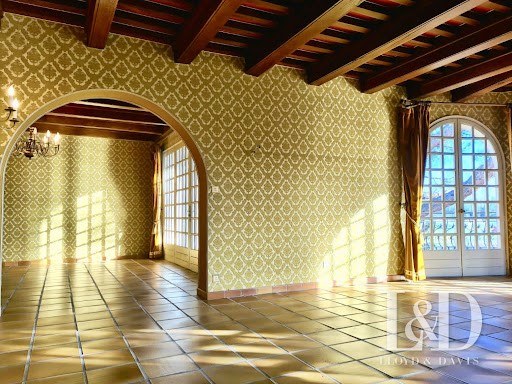
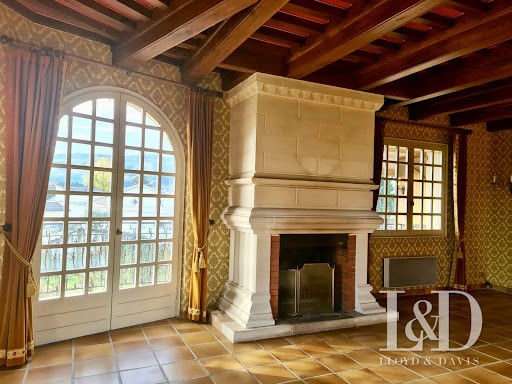
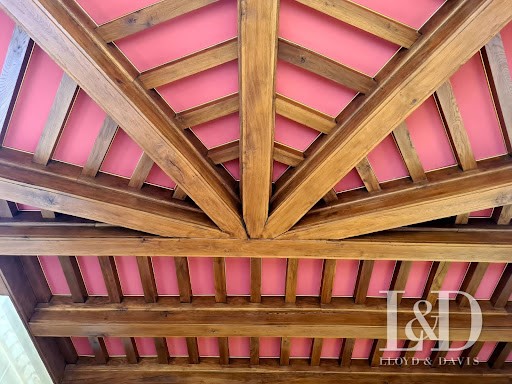
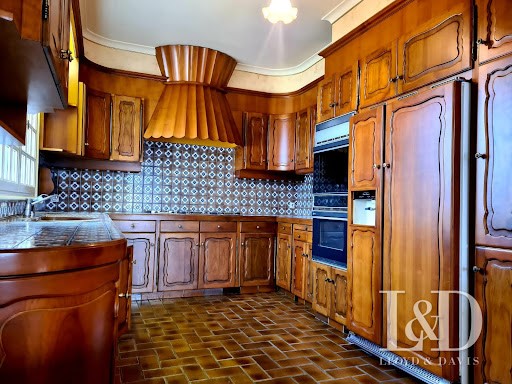
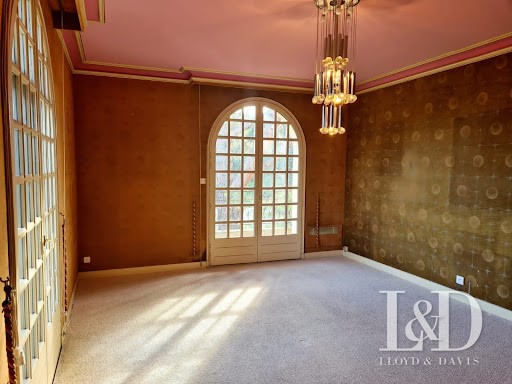
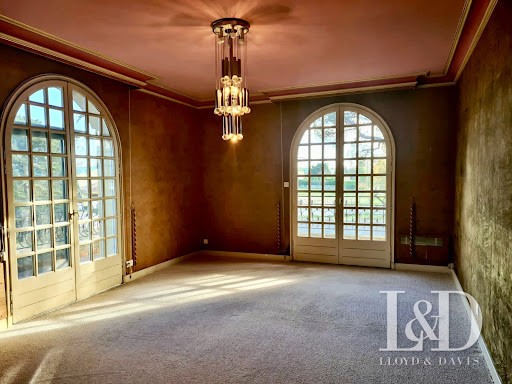
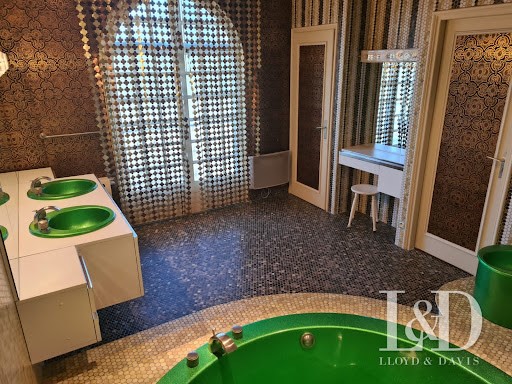
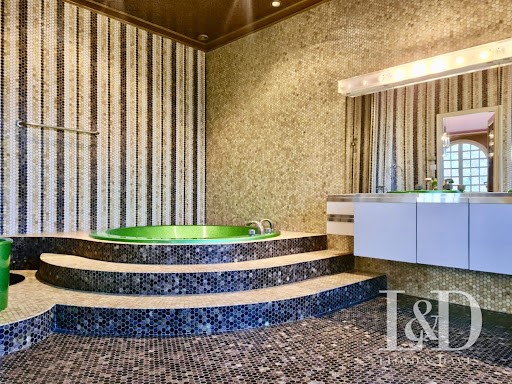
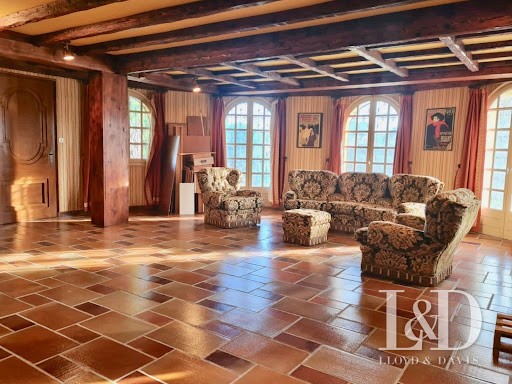
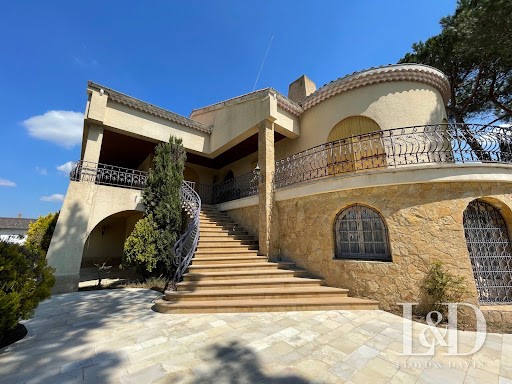
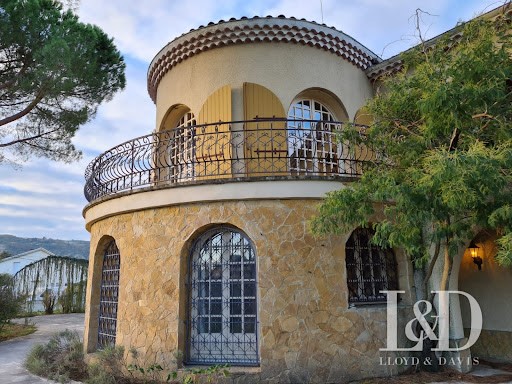
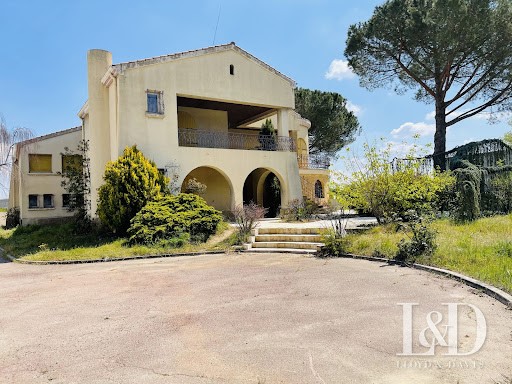
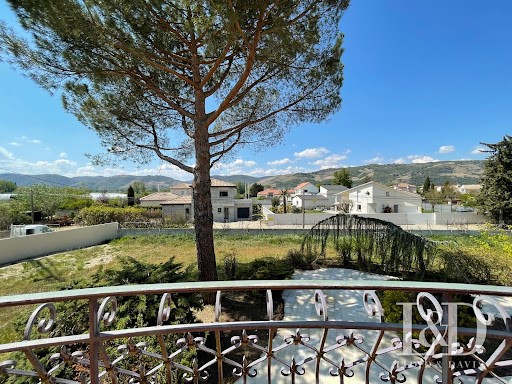
Contact: Cathy ZEPPA ... Agent commercial RCS: 441 644 317 'Les informations sur les risques auxquels ce bien est exposé sont disponibles sur le site Géorisques : ... '
Honoraires à la charge du vendeur. Classe énergie E, Classe climat B. Montant moyen estimé des dépenses annuelles d'énergie pour un usage standard, établi à partir des prix de l'énergie de l'année 1 : 6450.00 . Date de réalisation du DPE : 14-11-2022. Les informations sur les risques auxquels ce bien est exposé sont disponibles sur le site Géorisques : georisques.gouv.fr.
Votre conseiller LLOYD DAVIS : Cathy ZEPPA
Agent commercial (Entreprise individuelle)
RSAC 441 644 317 Aubenas Quartier des Iles Feray, with a view of the Monts d'Ardèche, property on three levels of 470m². Double living room with rotunda, independent cherry wood kitchen and dining area giving access to the terrace, reception room, seven bedrooms, two bathrooms, two shower rooms and five toilets. The attics are fitted out. Garage with three doors, wine cellar. Noble materials: carpentry work carried out by the Compagnons du Devoir, tapestries, Briare enamels, Artois sandstone tiling. Beautiful high ceilings and lots of light. The structure is in excellent condition, beautiful architecture. Land of approximately 2700m² fully enclosed. The house can be divided into two separate apartments. Unique property, ideal for a liberal profession or for 2 families. Contact: Cathy ZEPPA ... Commercial agent RCS: 441 644 317 'Information on the risks to which this property is exposed is available on the Georisques website: ... />Fees to be paid by the seller. Energy class E, Climate class B. Estimated average amount of annual energy expenditure for standard use, based on the energy prices of the year 1: 6450.00 . Date of completion of the DPE: 14-11-2022. Information on the risks to which this property is exposed is available on the Geohazards website: georisques.gouv.fr.