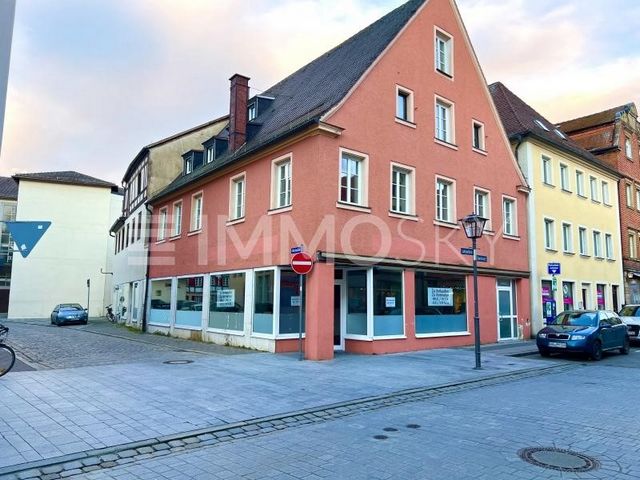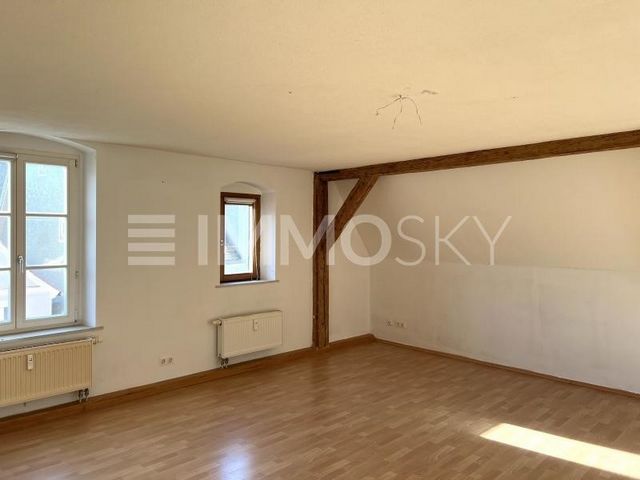BILDERNA LADDAS...
Hus & enfamiljshus for sale in Weissenburg in Bayern
17 297 131 SEK
Hus & Enfamiljshus (Till salu)
Referens:
EDEN-T102574713
/ 102574713
Referens:
EDEN-T102574713
Land:
DE
Stad:
Weienburg In Bayern
Postnummer:
91781
Kategori:
Bostäder
Listningstyp:
Till salu
Fastighetstyp:
Hus & Enfamiljshus
Fastighets storlek:
657 m²
Tomt storlek:
313 m²
Rum:
14
Badrum:
5





This property comprises two interconnected houses in the historic old town of Weißenburg and offers a total area of approx. 657 m².
On the ground floor there are two business units, each with its own cellars, some of which have been expanded. A breakthrough between the basement rooms is possible, which opens up additional possibilities of use.
On the upper floors (1st to 3rd floor) there are a total of five apartments. These include two 4-room apartments with approx. 115 m² and 110 m², two 3-room apartments with approx. 90 m² and 100 m² as well as a 2-room apartment, which is currently rented. Three of the large apartments and the larger commercial unit on the ground floor are currently vacant, which creates ideal conditions for new use or new letting.
The attic is currently used as a storage area by the tenants, but offers a lot of potential for expansion. For example, the creation of a roof terrace or an extension of the existing 2-room apartment are conceivable here.
This property combines an attractive location with a wide range of uses and expansion potential, ideal for investors or owner-occupiers with visions.
Energy consumption certificate: Class "D" 118.6 kWh/(m²a) gas, year 2016
Curious? Call today - we will be happy to give you more information on the phone (0151/28605235)!
Thank you very much and best regards
Enrique Kostial - ImmoSky Visa fler Visa färre +++ Bitte haben Sie Verständnis, dass wir nur Anfragen mit VOLLSTÄNDIGEN persönlichen Angaben (komplette Anschrift, Rufnummer und E-Mail) beantworten werden! +++
Dieses Objekt umfasst zwei miteinander verbundene Häuser in der historischen Weißenburger Altstadt und bietet eine Gesamtfläche von ca. 657 m².
Im Erdgeschoss befinden sich zwei Geschäftseinheiten, jeweils mit eigenen Kellern, die teils ausgebaut wurden. Ein Durchbruch zwischen den Kellerräumen ist möglich, was zusätzliche Nutzungsmöglichkeiten eröffnet.
In den Obergeschossen (1. bis 3. Stock) befinden sich insgesamt fünf Wohnungen. Dazu zählen zwei 4-Zimmer-Wohnungen mit ca. 115 m² und 110 m², zwei 3-Zimmer-Wohnungen mit ca. 90 m² und 100 m² sowie eine 2-Zimmer-Wohnung, die aktuell vermietet ist. Drei der großen Wohnungen sowie die größere Gewerbeeinheit im Erdgeschoss stehen derzeit leer, was ideale Bedingungen für eine Neunutzung oder Neuvermietung schafft.
Das Dachgeschoss wird aktuell als Abstellfläche von den Mietern genutzt, bietet jedoch viel Potenzial für einen Ausbau. Denkbar sind hier beispielsweise die Schaffung einer Dachterrasse oder eine Erweiterung der bestehenden 2-Zimmer-Wohnung.
Dieses Objekt vereint eine attraktive Lage mit vielfältigen Nutzungsmöglichkeiten und Ausbaupotenzial ideal für Investoren oder Eigennutzer mit Visionen.
Energieverbrauchsausweis: Klasse "D" 118,6 kWh/(m²a) Gas, Bj. 2016
Neugierig? Rufen Sie noch heute an - gerne geben wir Ihnen am Telefon (0151/28605235) weitere Auskünfte!
Vielen Dank und beste Grüße
Enrique Kostial - ImmoSky +++ Veuillez comprendre que nous ne répondrons aux demandes de renseignements qu’avec des informations personnelles COMPLÈTES (adresse complète, numéro de téléphone et e-mail) ! +++
Cette propriété se compose de deux maisons communicantes dans la vieille ville historique de Weißenburg et offre une superficie totale d’environ 657 m².
Au rez-de-chaussée, il y a deux unités commerciales, chacune avec ses propres caves, dont certaines ont été agrandies. Une percée entre les pièces du sous-sol est possible, ce qui ouvre des possibilités d’utilisation supplémentaires.
Aux étages supérieurs (du 1er au 3ème étage), il y a un total de cinq appartements. Il s’agit de deux appartements de 4 pièces d’environ 115 m² et 110 m², de deux appartements de 3 pièces d’environ 90 m² et 100 m² ainsi que d’un appartement de 2 pièces, qui est actuellement loué. Trois des grands appartements et la plus grande unité commerciale du rez-de-chaussée sont actuellement vacants, ce qui crée des conditions idéales pour une nouvelle utilisation ou une nouvelle location.
Le grenier est actuellement utilisé comme espace de stockage par les locataires, mais offre un grand potentiel d’expansion. Par exemple, la création d’une terrasse sur le toit ou une extension de l’appartement 2 pièces existant sont envisageables ici.
Cette propriété combine un emplacement attrayant avec un large éventail d’utilisations et un potentiel d’expansion, idéal pour les investisseurs ou les propriétaires-occupants avec des visions.
Certificat de consommation d’énergie : Classe « D » 118,6 kWh/(m²a) gaz, année 2016
Curieux? Appelez-nous dès aujourd’hui - nous serons heureux de vous donner plus d’informations par téléphone (0151/28605235) !
Merci beaucoup et meilleures salutations
Enrique Kostial - ImmoSky +++ Please understand that we will only answer inquiries with COMPLETE personal information (complete address, phone number and e-mail)! +++
This property comprises two interconnected houses in the historic old town of Weißenburg and offers a total area of approx. 657 m².
On the ground floor there are two business units, each with its own cellars, some of which have been expanded. A breakthrough between the basement rooms is possible, which opens up additional possibilities of use.
On the upper floors (1st to 3rd floor) there are a total of five apartments. These include two 4-room apartments with approx. 115 m² and 110 m², two 3-room apartments with approx. 90 m² and 100 m² as well as a 2-room apartment, which is currently rented. Three of the large apartments and the larger commercial unit on the ground floor are currently vacant, which creates ideal conditions for new use or new letting.
The attic is currently used as a storage area by the tenants, but offers a lot of potential for expansion. For example, the creation of a roof terrace or an extension of the existing 2-room apartment are conceivable here.
This property combines an attractive location with a wide range of uses and expansion potential, ideal for investors or owner-occupiers with visions.
Energy consumption certificate: Class "D" 118.6 kWh/(m²a) gas, year 2016
Curious? Call today - we will be happy to give you more information on the phone (0151/28605235)!
Thank you very much and best regards
Enrique Kostial - ImmoSky