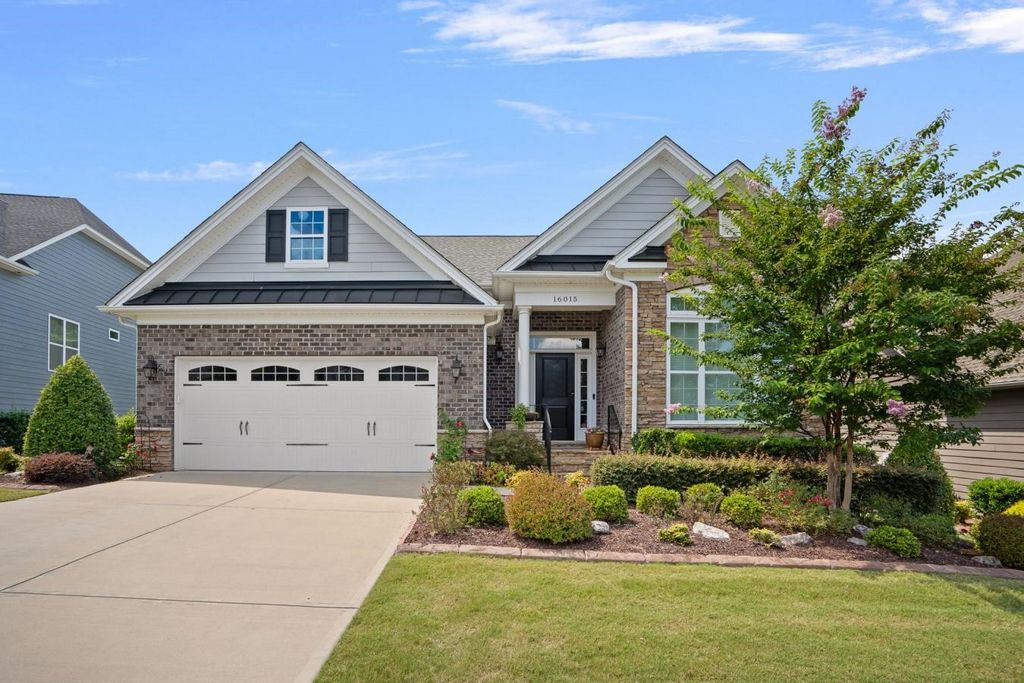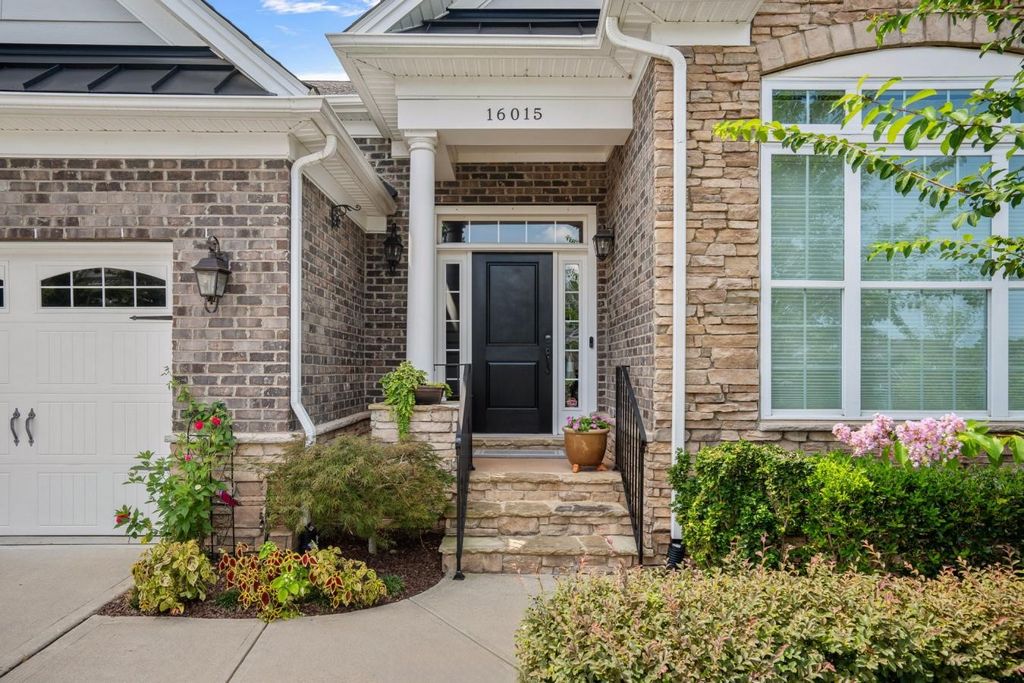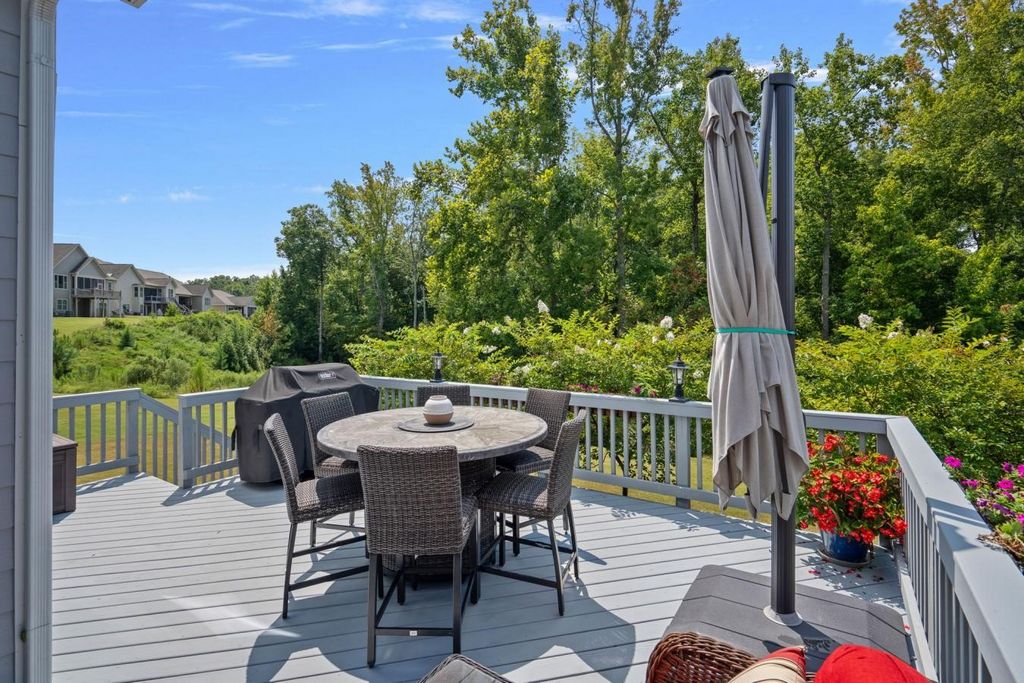BILDERNA LADDAS...
Hus & enfamiljshus for sale in Banalsburg
9 649 209 SEK
Hus & Enfamiljshus (Till salu)
Referens:
EDEN-T102534116
/ 102534116
Located in the beautiful Regency at Palisades, this stunning 3000+ sqft 3 bedroom, 3 bath home features a large primary bedroom and a guest bedroom on the main floor. The grand two-story foyer greets you with a beautiful staircase leading to an upstairs loft /entertainment area and the 3rd bedroom/bath. A cozy den/home office and a well-designed dining area are just off the foyer. This open floorplan combines the living room with a gourmet kitchen and a designer bar with ample seating and storage. The breakfast area and well-appointed screened porch lead to a spacious deck. A wooded preserve borders the backyard, creating a sense of privacy. The exclusive Regency Clubhouse has elegant event space for gatherings, a fitness center, a billiard room, a cozy bar area, a library, and more. It also has an indoor lap pool, a large outdoor swimming pool, a spa, botchi ball courts, organized pickle ball and tennis programs, and fully maintained landscaping, irrigation, and lawn services. Additional info: The owners of this home had the builders extend approximately 4ft to the back of the house extending the primary bedroom and the living room. They also had the dining room, kitchen, and breakfast area extended approximately 2ft. There are also 2 pantries with this kitchen a walk-in and a single one. You will find electric shades on the screened-in porch and the large shade umbrella conveys with the property
Visa fler
Visa färre
Located in the beautiful Regency at Palisades, this stunning 3000+ sqft 3 bedroom, 3 bath home features a large primary bedroom and a guest bedroom on the main floor. The grand two-story foyer greets you with a beautiful staircase leading to an upstairs loft /entertainment area and the 3rd bedroom/bath. A cozy den/home office and a well-designed dining area are just off the foyer. This open floorplan combines the living room with a gourmet kitchen and a designer bar with ample seating and storage. The breakfast area and well-appointed screened porch lead to a spacious deck. A wooded preserve borders the backyard, creating a sense of privacy. The exclusive Regency Clubhouse has elegant event space for gatherings, a fitness center, a billiard room, a cozy bar area, a library, and more. It also has an indoor lap pool, a large outdoor swimming pool, a spa, botchi ball courts, organized pickle ball and tennis programs, and fully maintained landscaping, irrigation, and lawn services. Additional info: The owners of this home had the builders extend approximately 4ft to the back of the house extending the primary bedroom and the living room. They also had the dining room, kitchen, and breakfast area extended approximately 2ft. There are also 2 pantries with this kitchen a walk-in and a single one. You will find electric shades on the screened-in porch and the large shade umbrella conveys with the property
Referens:
EDEN-T102534116
Land:
US
Stad:
Charlotte
Postnummer:
28278
Kategori:
Bostäder
Listningstyp:
Till salu
Fastighetstyp:
Hus & Enfamiljshus
Fastighets storlek:
287 m²
Rum:
3
Sovrum:
3
Badrum:
1
REAL ESTATE PRICE PER M² IN NEARBY CITIES
| City |
Avg price per m² house |
Avg price per m² apartment |
|---|---|---|
| Virginia | 4 196 SEK | - |
| Ohio | 1 647 SEK | - |
| Franklin | 1 663 SEK | - |
| Orange | 3 143 SEK | - |
| Loughman | 6 055 SEK | - |
| Florida | 6 380 SEK | 36 913 SEK |
| Polk | 5 817 SEK | - |
| Illinois | - | 48 129 SEK |
| Saint Louis | 4 612 SEK | - |
| Palm Beach | 13 050 SEK | - |
| Cook | - | 48 129 SEK |
| Collier | 4 387 SEK | 31 239 SEK |
| Fort Lauderdale | 65 386 SEK | 65 200 SEK |





