5 bd
4 bd
4 bd
4 bd
4 bd
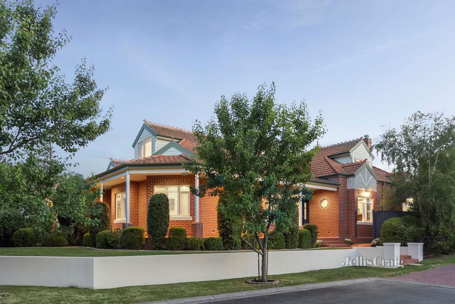
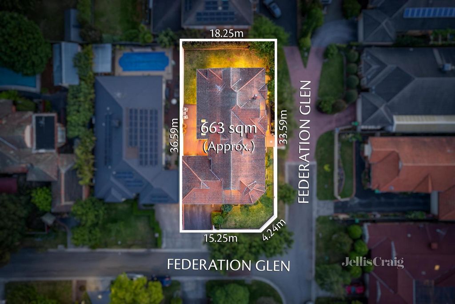
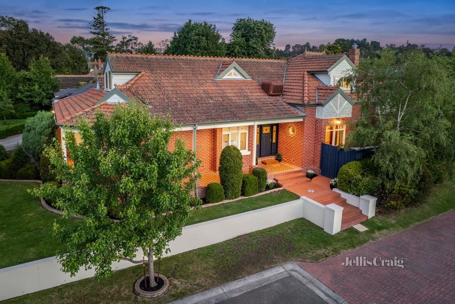
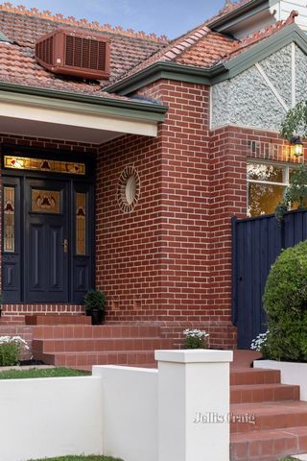
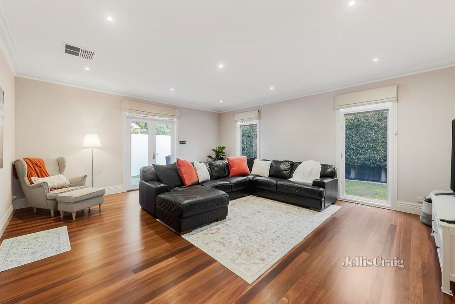
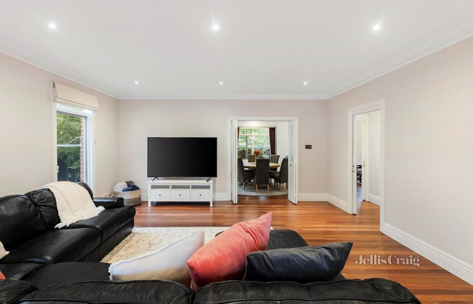
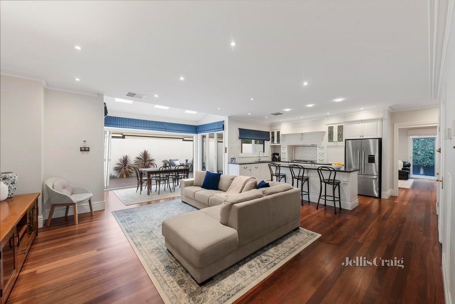
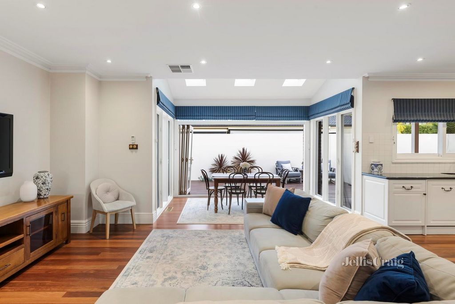
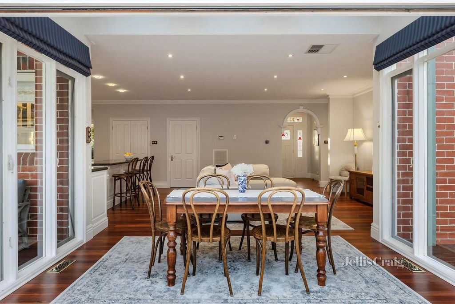
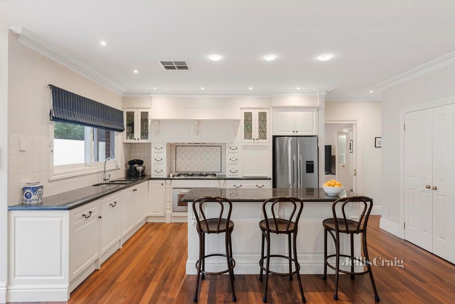
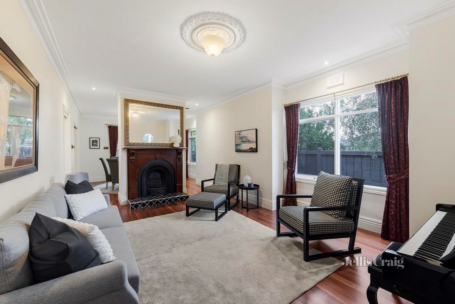
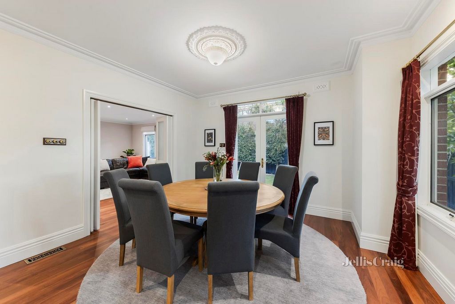
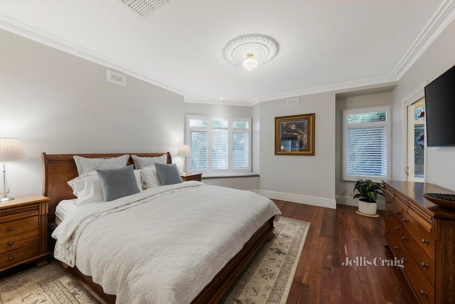
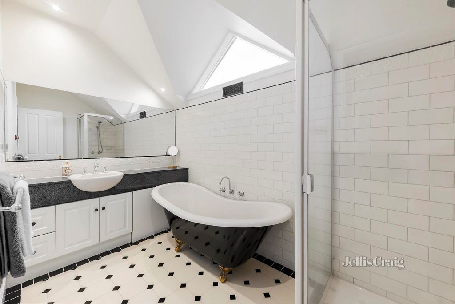
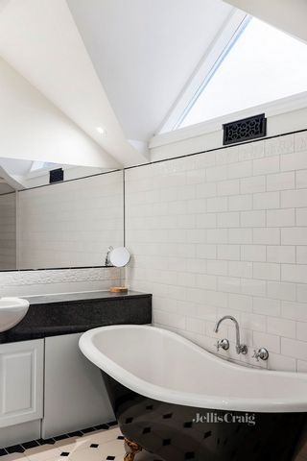
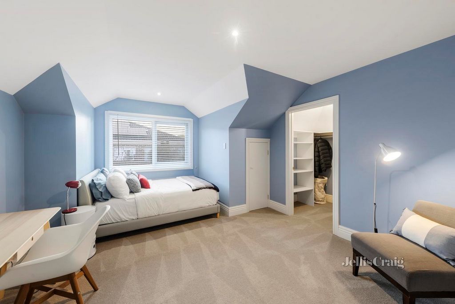
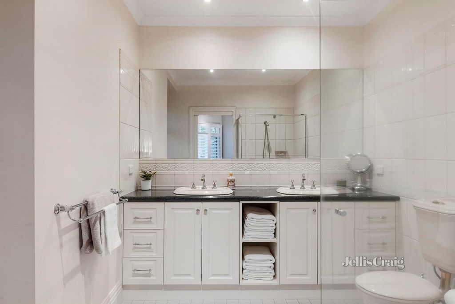
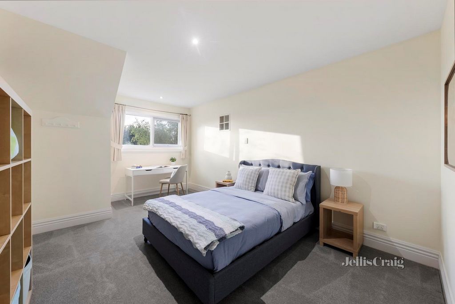
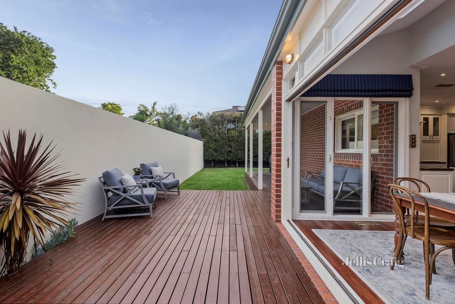
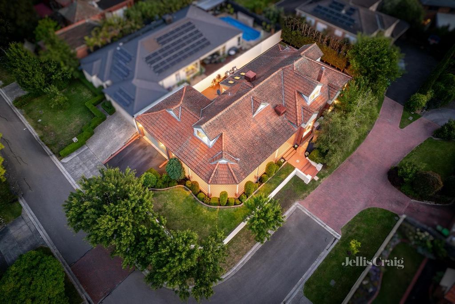
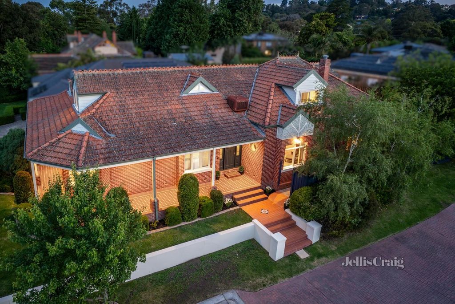
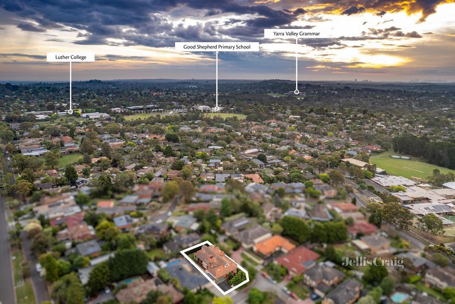
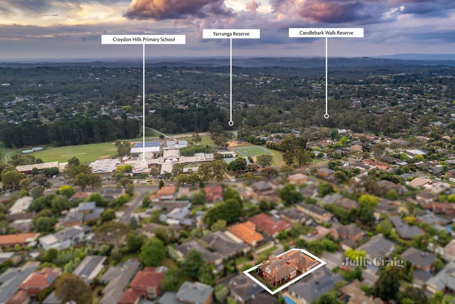
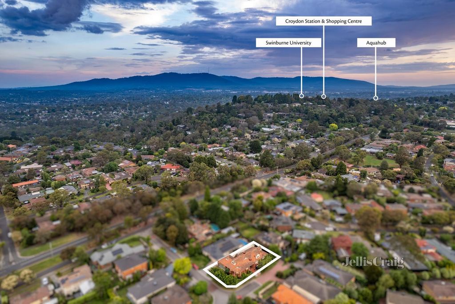
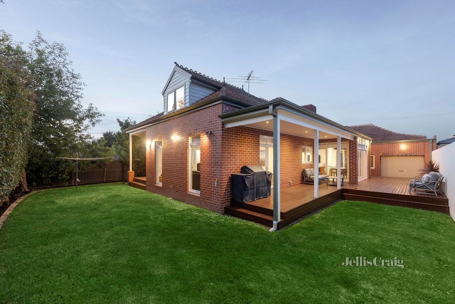
Poised in a peaceful family neighbourhood, close to an array of local playgrounds and leafy reserves, the home is set within easy reach of Luther College, Yarra Valley Grammar, Good Shepherd Primary School, Croydon Hills Primary School, and McAdam Square shopping and cafés. Both Eastland Shopping Centre and Chirnside Park Shopping Centre are a short ten minute drive away, with the location also offering seamless access to Victoria’s famed Yarra Valley winery region.
Framed by an inviting wraparound verandah and meticulously landscaped gardens, the home features freshly repolished Jarrah hardwood floors, and lofty high ceilings with ornamental cornices. Guests are greeted into an inviting formal living and dining room, with a gas log fireplace and gleaming timber mantle.
At the heart of the home, a generous open plan living area includes a beautiful conservatory-style dining space, with bifold doors flowing out to a spacious deck, seamlessly integrating the indoor and outdoor spaces for effortless alfresco entertaining. The semi-undercover deck overlooks a family-friendly lawn with low maintenance established borders, creating a private and secure retreat for pets or children’s play.
Zoned at the rear for harmonious family living, a substantial separate rumpus room also opens directly out to the backyard and deck.
The expansive kitchen comprises thick granite benchtops, an island breakfast bar, abundant storage with an appliance cabinet and walk-in pantry, and quality appliances including a fully integrated dishwasher and rangehood, plus a 900mm electric oven with 900mm gas cooktop.
Positioned on the main floor, the oversized master bedroom includes a large fully-fitted walk-in wardrobe, an enchanting bay window seat, and a private ensuite with a twin granite vanity and a semi-frameless glass shower. The ground floor also offers a home office / fifth robed bedroom, a guest powder room, and a full laundry with excellent storage.
Elevated on the upper level, three large and light-filled bedrooms include two with walk-in wardrobes and one with built-in wardrobes. The bedrooms are complemented by a secluded study space, plus a bright central bathroom with a granite vanity, a freestanding clawfoot bathtub, and a separate W/C.
Featuring gas ducted heating, evaporative cooling, ducted vacuuming, Rinnai instantaneous hot water, double glazed windows on the upper level, ornamental stained glass, plantation shutters and accessible in-roof storage, the home also includes a remote double lock-up garage with internal access and roller door access to the backyard, plus paved off-street parking for two additional cars.
Disclaimer: The information contained herein has been supplied to us and is to be used as a guide only. No information in this report is to be relied on for financial or legal purposes. Although every care has been taken in the preparation of the above information, we stress that particulars herein are for information only and do not constitute representation by the Owners or Agent. Visa fler Visa färre Showcasing exquisite period-style design elevated amidst manicured garden surrounds, and boasting a sweeping corner block position in a tranquil cul-de-sac, this expansive family home presents an exceptionally gracious lifestyle opportunity. Comprising three generous separate living areas and an expansive entertainers’ deck, the residence also features an oversized ensuite master bedroom and an elegant country-styled granite kitchen.
Poised in a peaceful family neighbourhood, close to an array of local playgrounds and leafy reserves, the home is set within easy reach of Luther College, Yarra Valley Grammar, Good Shepherd Primary School, Croydon Hills Primary School, and McAdam Square shopping and cafés. Both Eastland Shopping Centre and Chirnside Park Shopping Centre are a short ten minute drive away, with the location also offering seamless access to Victoria’s famed Yarra Valley winery region.
Framed by an inviting wraparound verandah and meticulously landscaped gardens, the home features freshly repolished Jarrah hardwood floors, and lofty high ceilings with ornamental cornices. Guests are greeted into an inviting formal living and dining room, with a gas log fireplace and gleaming timber mantle.
At the heart of the home, a generous open plan living area includes a beautiful conservatory-style dining space, with bifold doors flowing out to a spacious deck, seamlessly integrating the indoor and outdoor spaces for effortless alfresco entertaining. The semi-undercover deck overlooks a family-friendly lawn with low maintenance established borders, creating a private and secure retreat for pets or children’s play.
Zoned at the rear for harmonious family living, a substantial separate rumpus room also opens directly out to the backyard and deck.
The expansive kitchen comprises thick granite benchtops, an island breakfast bar, abundant storage with an appliance cabinet and walk-in pantry, and quality appliances including a fully integrated dishwasher and rangehood, plus a 900mm electric oven with 900mm gas cooktop.
Positioned on the main floor, the oversized master bedroom includes a large fully-fitted walk-in wardrobe, an enchanting bay window seat, and a private ensuite with a twin granite vanity and a semi-frameless glass shower. The ground floor also offers a home office / fifth robed bedroom, a guest powder room, and a full laundry with excellent storage.
Elevated on the upper level, three large and light-filled bedrooms include two with walk-in wardrobes and one with built-in wardrobes. The bedrooms are complemented by a secluded study space, plus a bright central bathroom with a granite vanity, a freestanding clawfoot bathtub, and a separate W/C.
Featuring gas ducted heating, evaporative cooling, ducted vacuuming, Rinnai instantaneous hot water, double glazed windows on the upper level, ornamental stained glass, plantation shutters and accessible in-roof storage, the home also includes a remote double lock-up garage with internal access and roller door access to the backyard, plus paved off-street parking for two additional cars.
Disclaimer: The information contained herein has been supplied to us and is to be used as a guide only. No information in this report is to be relied on for financial or legal purposes. Although every care has been taken in the preparation of the above information, we stress that particulars herein are for information only and do not constitute representation by the Owners or Agent. Демонстрируя изысканный дизайн в старинном стиле, возвышающийся среди ухоженного сада, и обладая широким угловым расположением в тихом тупике, этот просторный семейный дом представляет собой исключительно изящную возможность для образа жизни. Состоящая из трех просторных отдельных гостиных и просторной террасы для артистов, резиденция также имеет большую главную спальню с ванной комнатой и элегантную гранитную кухню в стиле кантри.
Расположенный в тихом семейном районе, недалеко от множества местных игровых площадок и зеленых заповедников, дом расположен в пределах легкой досягаемости от колледжа Лютера, гимназии Ярра-Вэлли, начальной школы Доброго пастыря, начальной школы Кройдон-Хиллз, а также магазинов и кафе на площади Макадам. Торговый центр Eastland и торговый центр Chirnside Park находятся всего в десяти минутах езды, откуда также можно легко добраться до знаменитого винодельческого региона Виктории Yarra Valley.
Обрамленный уютной верандой и тщательно ухоженными садами, дом отличается свежеотполированными полами из твердых пород дерева Jarrah и высокими высокими потолками с декоративными карнизами. Гостей встречают в уютной официальной гостиной и столовой с газовым дровяным камином и блестящей деревянной облицовкой.
В центре дома находится просторная гостиная открытой планировки с красивой столовой в стиле зимнего сада с двустворчатыми дверями, выходящими на просторную террасу, органично объединяющую внутренние и внешние пространства для непринужденного отдыха на свежем воздухе. Полукрытая палуба выходит на семейную лужайку с установленными границами, не требующими особого ухода, создавая уединенное и безопасное убежище для домашних животных или детских игр.
Зонированная в задней части для гармоничной семейной жизни, большая отдельная комната также выходит прямо на задний двор и террасу.
Просторная кухня включает в себя толстые гранитные столешницы, островную барную стойку, обильное место для хранения с шкафом для бытовой техники и кладовой, а также качественную бытовую технику, включая полностью встроенную посудомоечную машину и вытяжку, а также электрическую духовку 900 мм с газовой варочной панелью 900 мм.
Расположенная на первом этаже, большая главная спальня включает в себя большую полностью оборудованную гардеробную, очаровательное кресло у эркера и отдельную ванную комнату с двойным гранитным туалетным столиком и полубезрамной стеклянной душевой кабиной. На первом этаже также есть домашний офис / пятая спальня в халате, гостевая туалетная комната и полноценная прачечная с отличным местом для хранения.
На верхнем уровне расположены три большие и светлые спальни, две из которых с гардеробными и одна со встроенными шкафами. Спальни дополнены уединенным рабочим пространством, а также светлой центральной ванной комнатой с гранитным туалетным столиком, отдельно стоящей ванной на когтистых ножках и отдельным туалетом.
Благодаря газовому канальному отоплению, испарительному охлаждению, канальной уборке пылесосом, мгновенной горячей воде Rinnai, окнам с двойным остеклением на верхнем уровне, декоративным витражам, плантационным ставням и доступному хранилищу на крыше, дом также включает в себя удаленный гараж с двойным замком с внутренним доступом и доступом на задний двор через роликовые ворота, а также мощеную парковку во дворе для двух дополнительных автомобилей.
Отказ от ответственности: Информация, содержащаяся в настоящем документе, была предоставлена нам и должна использоваться только в качестве руководства. Никакая информация, содержащаяся в данном отчете, не должна использоваться в финансовых или юридических целях. Несмотря на то, что при подготовке вышеуказанной информации были приняты все необходимые меры, мы подчеркиваем, что данные здесь предназначены только для информации и не представляют собой заверение со стороны Владельца или Агента.