8 676 901 SEK
3 bd
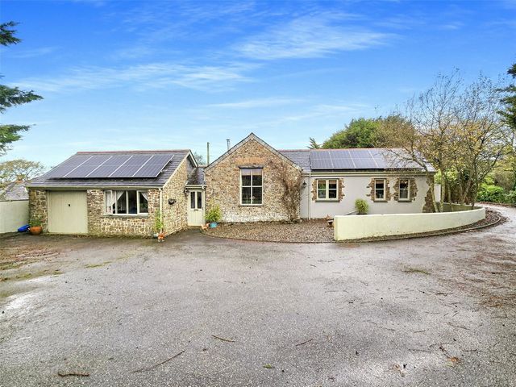
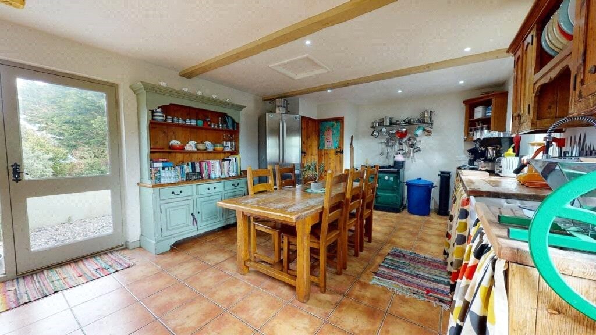
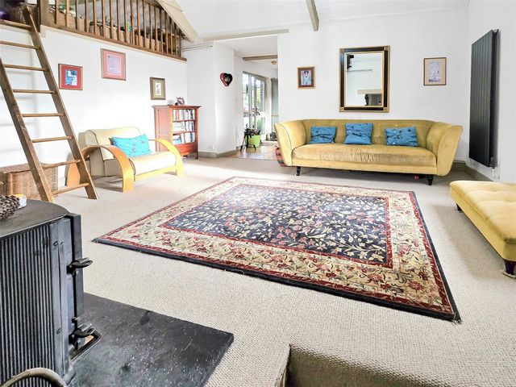
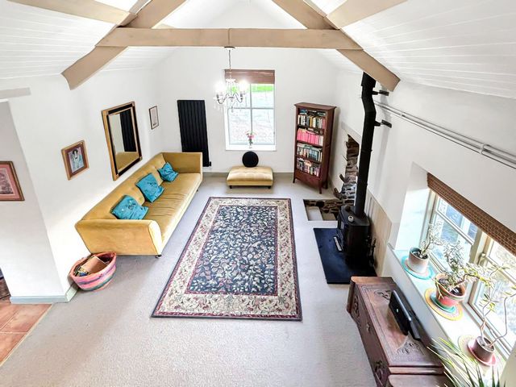
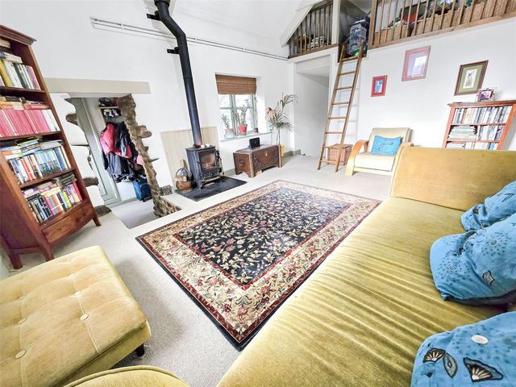
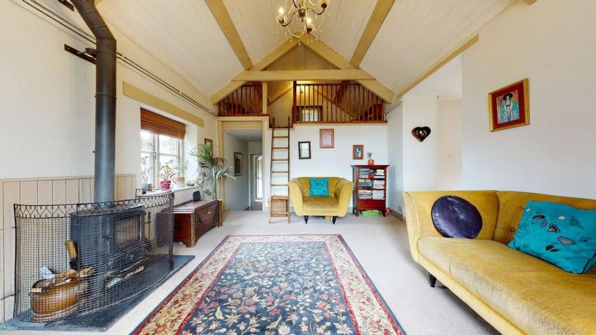
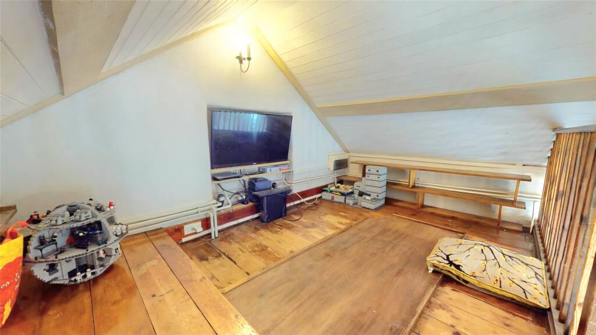
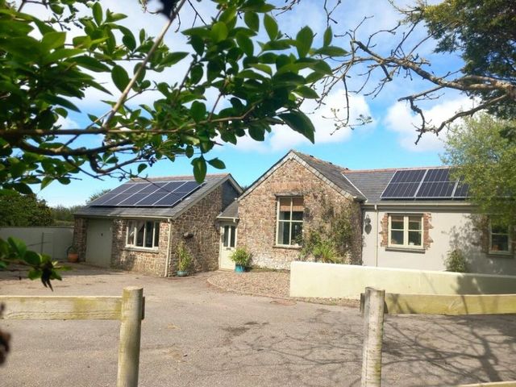
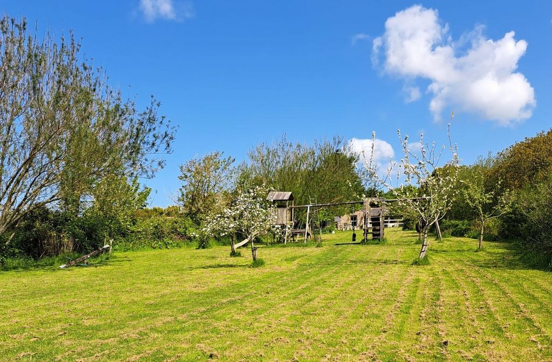
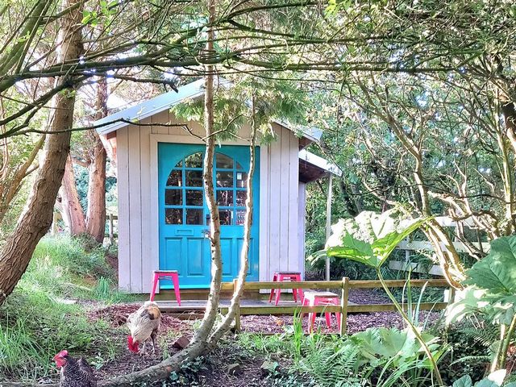
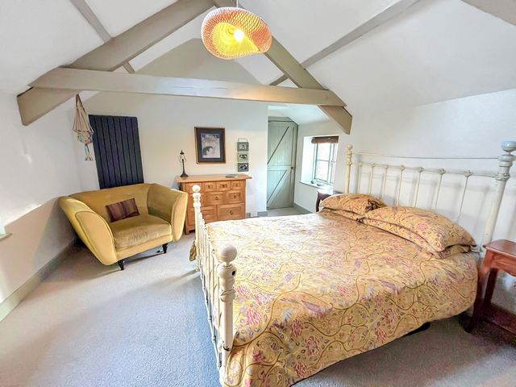
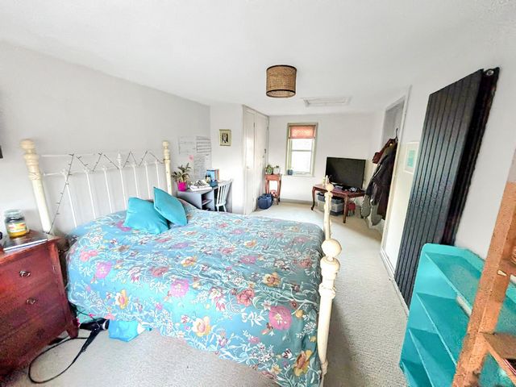
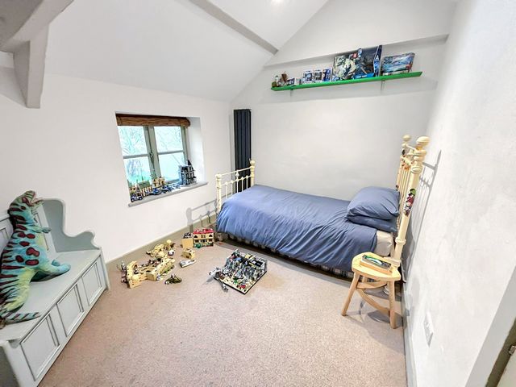
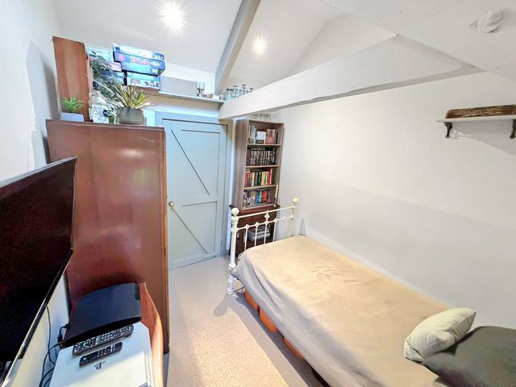
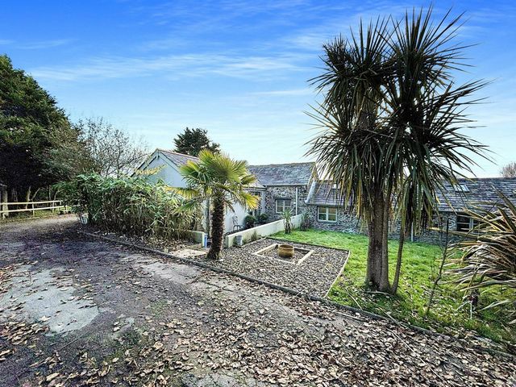
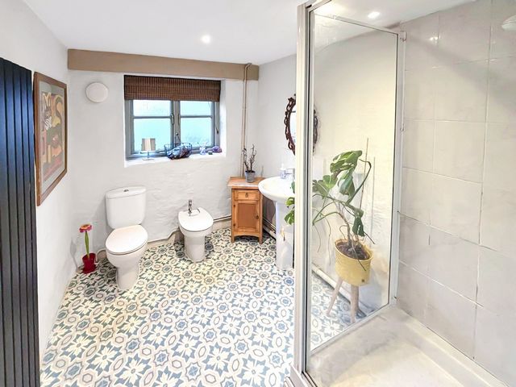
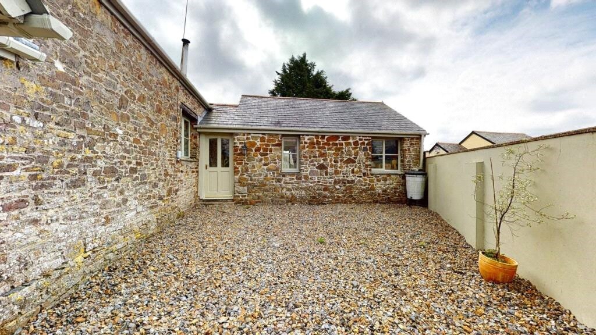
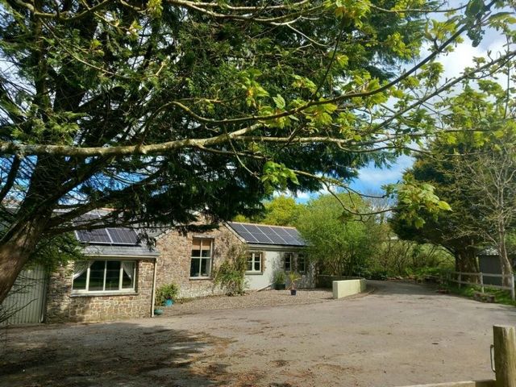
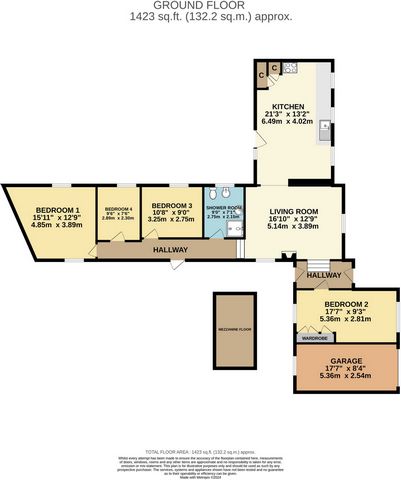
"Butterfly Barn, named by the children the first summer we moved here when they noticed the Buddleia's brimming with butterflies! The barn is surrounded by endless blue skies with a glimpse of Rough Tor.
We are home to an abundance of wildlife; deer at the bottom of the garden, barn owls in the oak tree, bats in the eaves, and birds a plenty.
The land is edged by trees laden with sloe's perfect for Christmas gin making, and enough Blackberries for all the jam you will ever need! Plus the orchard provides plenty of apples and our grape vines have flourished in the last 2 years.
The small community is really friendly and we all help each other out when needed. We sit above Bude, and you can easily cycle into town, the village shop and pub are at the bottom of the lane , approximately one mile away in Stratton.
The walking in the area is great and if you have horses the lanes are quiet, apart form the cows and sheep crossing between fields.
It's the best of both worlds, quiet with no light pollution ( great for the telescope), with the town and the beaches just a short distance away."Nestled in the idyllic hamlet of Hersham near Bude, North Cornwall, Butterfly Barn is an enchanting blend of rustic charm and modern comforts. This characterful property provides an inviting haven, combining historical warmth with contemporary energy-efficient amenities.
Its exceptional location offers both tranquility and accessibility, creating a perfect escape within reach of coastal attractions and local conveniences.At the heart of the home, the rustic kitchen showcases custom-crafted wooden worktops that beautifully complement the barn's heritage, alongside ample storage and a charming oil-fired Rayburn. This space radiates warmth, inviting gatherings and culinary creativity. The adjoining lounge is equally impressive, offering a cosy yet spacious retreat, centred around a traditional log burner. Vaulted ceilings and exposed beams further enhance the ambiance, making it a delightful setting for both quiet evenings and lively gatherings.All bedrooms and the bathroom are conveniently arranged on a single floor, enhancing the ease of living. Each bedroom is generously proportioned, with soft carpets and tasteful decor creating a peaceful sanctuary. The versatile layout allows for various uses, with the mezzanine snug in the lounge, perfect for a reading nook or additional sleeping space.Further recent updates, including a new roof, Velux windows, and an energy-efficient air source heat pump and solar panels, which underscore the property's commitment to sustainability and comfort. With its balance of traditional elegance and modern touches, Butterfly Barn offers a rare chance to enjoy the best of rural living in style and comfort, making it a true "must-see" for discerning buyers.Outside, Butterfly Barn's garden and grounds extend to nearly an acre, offering an expansive space for both leisure and self-sufficiency. Lush lawns, mature trees, and a thoughtfully placed polytunnel provide ample opportunities for gardening enthusiasts or those aspiring to grow their own produce. A secluded wooden cabin enhances the property's versatility, offering a potential work-from-home space, art studio, or even a guest retreat (subject to planning).
Nearby, an ancient well and a scattering of peaceful BBQ and seating spots add charm.Kitchen 21'4" x 13'2" (6.5m x 4.01m).Living Room 16'10" x 12'9" (5.13m x 3.89m).Mezzanine Floor 12'9" x 6'11" (3.89m x 2.1m).HallwayShower Room 9' x 7'1" (2.74m x 2.16m).Bedroom 3 10'8" x 9' (3.25m x 2.74m).Bedroom 4 9'6" x 7'7" (2.9m x 2.3m).Bedroom 1 15'11" x 12'9" (4.85m x 3.89m).HallwayBedroom 2 17'7" x 9'3" (5.36m x 2.82m).Garage 17'7" x 8'4" (5.36m x 2.54m).Tenure FreeholdEPC TBCCouncil Tax Band DServices Mains Electricity and Water. Private Drainage. Air Source Heat Pump and Roof Mounted Solar Panels.Viewing Arrangements Viewing Strictly by Appointment with the Sole Selling Agent.From Bude, head northeast on the A3072 towards Stratton. Drive through Stratton village, then turn right onto Diddies Lane. Follow Diddies Lane as it winds through the countryside for approximately 1 mile. At the end of Diddies Lane, turn right onto Hersham Road, where the property is located nearby in the peaceful hamlet of Hersham.What3Words: rooster.obtains.toleratesFeatures:
- Barbecue
- Garden Visa fler Visa färre "Seller's Insights" -
"Butterfly Barn, named by the children the first summer we moved here when they noticed the Buddleia's brimming with butterflies! The barn is surrounded by endless blue skies with a glimpse of Rough Tor.
We are home to an abundance of wildlife; deer at the bottom of the garden, barn owls in the oak tree, bats in the eaves, and birds a plenty.
The land is edged by trees laden with sloe's perfect for Christmas gin making, and enough Blackberries for all the jam you will ever need! Plus the orchard provides plenty of apples and our grape vines have flourished in the last 2 years.
The small community is really friendly and we all help each other out when needed. We sit above Bude, and you can easily cycle into town, the village shop and pub are at the bottom of the lane , approximately one mile away in Stratton.
The walking in the area is great and if you have horses the lanes are quiet, apart form the cows and sheep crossing between fields.
It's the best of both worlds, quiet with no light pollution ( great for the telescope), with the town and the beaches just a short distance away."Nestled in the idyllic hamlet of Hersham near Bude, North Cornwall, Butterfly Barn is an enchanting blend of rustic charm and modern comforts. This characterful property provides an inviting haven, combining historical warmth with contemporary energy-efficient amenities.
Its exceptional location offers both tranquility and accessibility, creating a perfect escape within reach of coastal attractions and local conveniences.At the heart of the home, the rustic kitchen showcases custom-crafted wooden worktops that beautifully complement the barn's heritage, alongside ample storage and a charming oil-fired Rayburn. This space radiates warmth, inviting gatherings and culinary creativity. The adjoining lounge is equally impressive, offering a cosy yet spacious retreat, centred around a traditional log burner. Vaulted ceilings and exposed beams further enhance the ambiance, making it a delightful setting for both quiet evenings and lively gatherings.All bedrooms and the bathroom are conveniently arranged on a single floor, enhancing the ease of living. Each bedroom is generously proportioned, with soft carpets and tasteful decor creating a peaceful sanctuary. The versatile layout allows for various uses, with the mezzanine snug in the lounge, perfect for a reading nook or additional sleeping space.Further recent updates, including a new roof, Velux windows, and an energy-efficient air source heat pump and solar panels, which underscore the property's commitment to sustainability and comfort. With its balance of traditional elegance and modern touches, Butterfly Barn offers a rare chance to enjoy the best of rural living in style and comfort, making it a true "must-see" for discerning buyers.Outside, Butterfly Barn's garden and grounds extend to nearly an acre, offering an expansive space for both leisure and self-sufficiency. Lush lawns, mature trees, and a thoughtfully placed polytunnel provide ample opportunities for gardening enthusiasts or those aspiring to grow their own produce. A secluded wooden cabin enhances the property's versatility, offering a potential work-from-home space, art studio, or even a guest retreat (subject to planning).
Nearby, an ancient well and a scattering of peaceful BBQ and seating spots add charm.Kitchen 21'4" x 13'2" (6.5m x 4.01m).Living Room 16'10" x 12'9" (5.13m x 3.89m).Mezzanine Floor 12'9" x 6'11" (3.89m x 2.1m).HallwayShower Room 9' x 7'1" (2.74m x 2.16m).Bedroom 3 10'8" x 9' (3.25m x 2.74m).Bedroom 4 9'6" x 7'7" (2.9m x 2.3m).Bedroom 1 15'11" x 12'9" (4.85m x 3.89m).HallwayBedroom 2 17'7" x 9'3" (5.36m x 2.82m).Garage 17'7" x 8'4" (5.36m x 2.54m).Tenure FreeholdEPC TBCCouncil Tax Band DServices Mains Electricity and Water. Private Drainage. Air Source Heat Pump and Roof Mounted Solar Panels.Viewing Arrangements Viewing Strictly by Appointment with the Sole Selling Agent.From Bude, head northeast on the A3072 towards Stratton. Drive through Stratton village, then turn right onto Diddies Lane. Follow Diddies Lane as it winds through the countryside for approximately 1 mile. At the end of Diddies Lane, turn right onto Hersham Road, where the property is located nearby in the peaceful hamlet of Hersham.What3Words: rooster.obtains.toleratesFeatures:
- Barbecue
- Garden