BILDERNA LADDAS...
Hus & Enfamiljshus (Till salu)
Referens:
EDEN-T102459432
/ 102459432
Referens:
EDEN-T102459432
Land:
FR
Stad:
Ballersdorf
Postnummer:
68210
Kategori:
Bostäder
Listningstyp:
Till salu
Fastighetstyp:
Hus & Enfamiljshus
Fastighets storlek:
185 m²
Tomt storlek:
1 135 m²
Rum:
9
Sovrum:
5
Badrum:
3
WC:
3
Parkeringar:
1
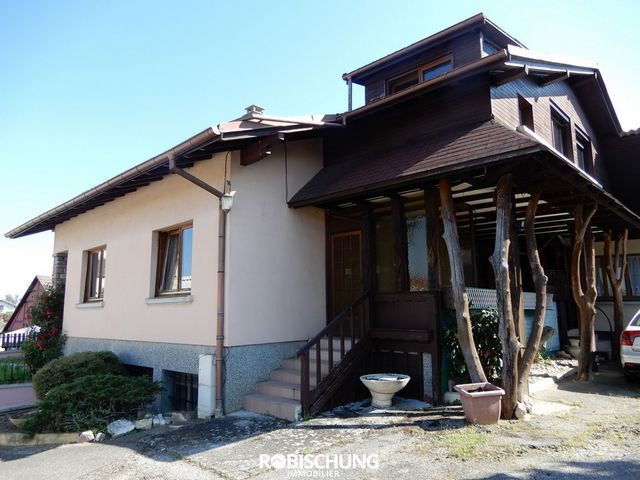
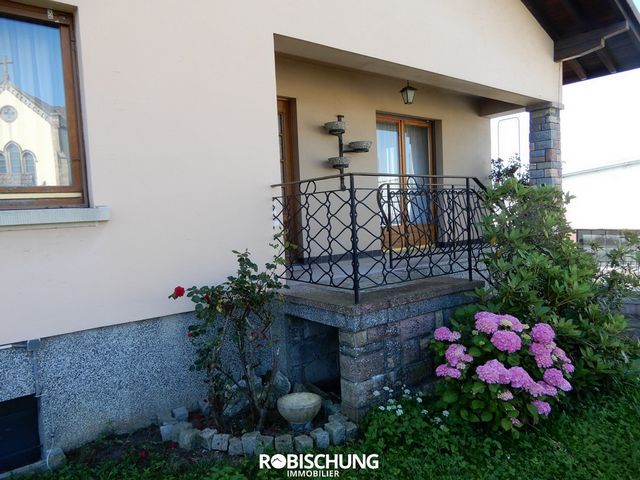
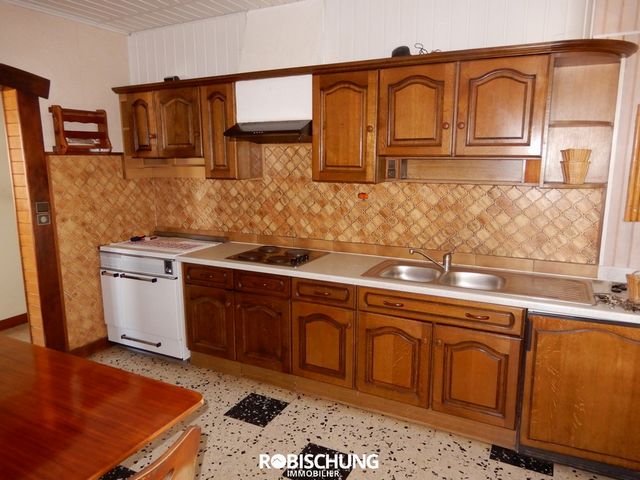
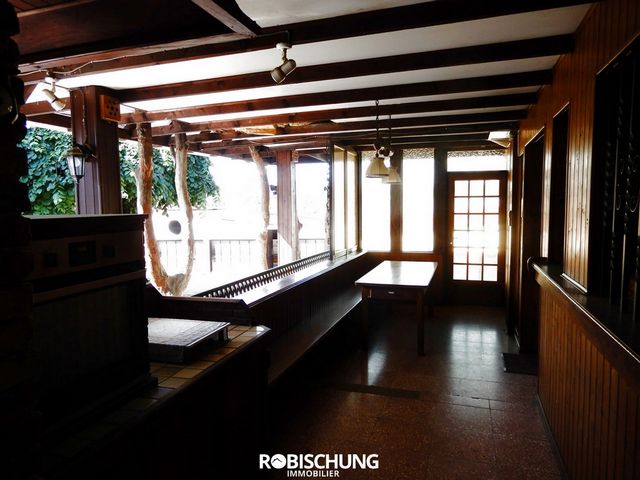
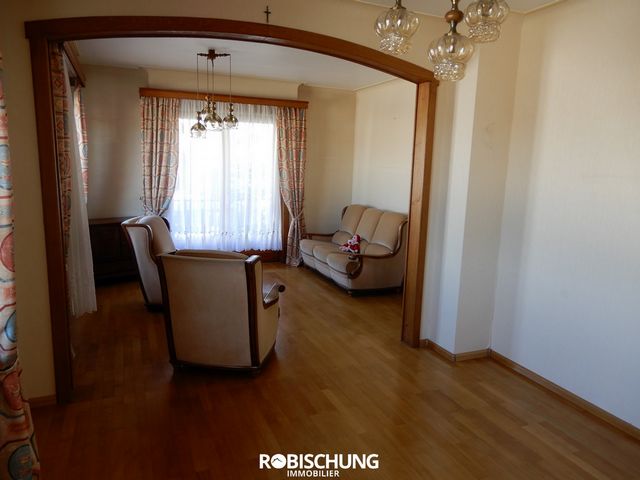
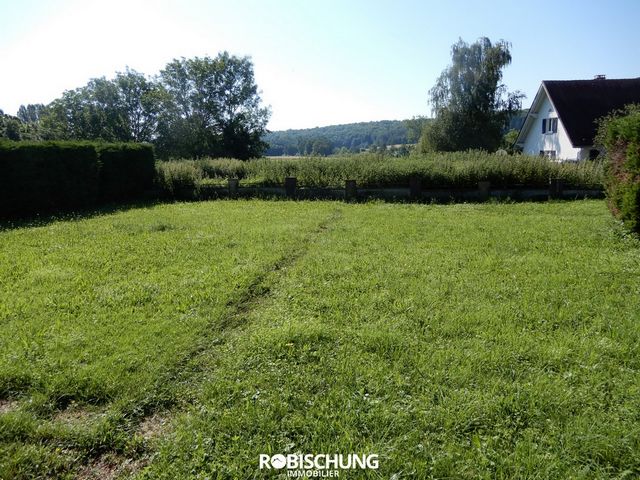
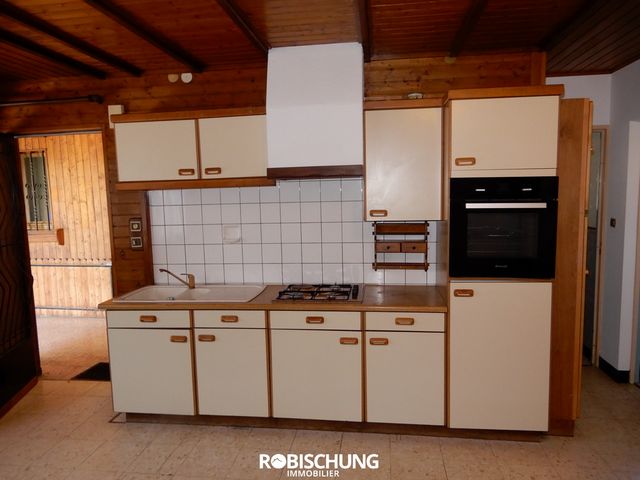
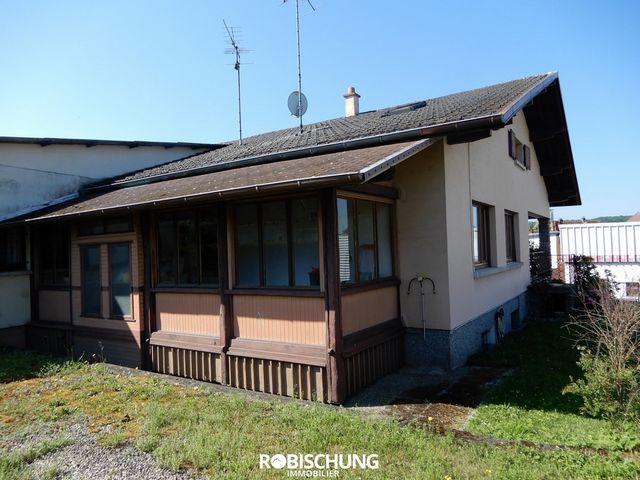
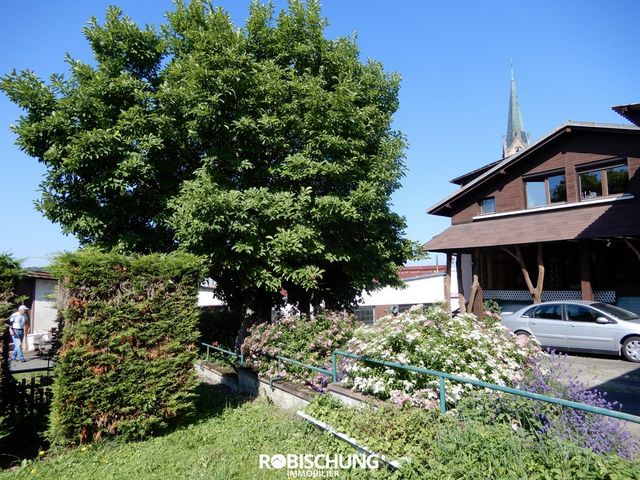
The house is composed as follows:
Ground floor: an apartment comprising entrance, kitchen, three bedrooms, bathroom, separate toilet, veranda, terrace and in the basement garage, workshop and cellars.
Ground floor: an apartment with entrance, kitchen, dining area, a bedroom, a bathroom, separate toilet, dressing room, garage and workshop.
FIRST FLOOR: an entrance, a kitchen with dining area, a bedroom, a bathroom and access to attics.
Ideal investors.
M. SCHMIDLIN, commercial agent
Information on the risks to which this property is exposed is available on the Géorisques website: https:// ... / Visa fler Visa färre Maison des années 60, d'une surface habitable de 185 m2 composée de 3 appartements, ainsi que des annexes et une dépendance d'environ 191 m2, le tout sur un terrain de 11 ares 35.
La maison est composée comme suit :
RDC : un appartement comprenant entrée, cuisine, trois chambres, salle de bains, wc séparés, veranda, terrasse et au sous-sol garage, atelier et caves.
RDC : un appartement avec entrée, cuisine, coin repas, une chambre, une salle de bains, wc séparés, dressing, garage et atelier.
PREMIER ETAGE : une entrée, une cuisine avec coin repas, une chambre, une salle de bains et accès greniers.
Idéal investisseurs.
M. SCHMIDLIN, agent commercial
Les informations sur les risques auxquels ce bien est exposé sont disponibles sur le site Géorisques : https:// ... / House from the 60s, with a living area of 185 m2 composed of 3 apartments, as well as annexes and an outbuilding of about 191 m2, all on a plot of 11 ares 35.
The house is composed as follows:
Ground floor: an apartment comprising entrance, kitchen, three bedrooms, bathroom, separate toilet, veranda, terrace and in the basement garage, workshop and cellars.
Ground floor: an apartment with entrance, kitchen, dining area, a bedroom, a bathroom, separate toilet, dressing room, garage and workshop.
FIRST FLOOR: an entrance, a kitchen with dining area, a bedroom, a bathroom and access to attics.
Ideal investors.
M. SCHMIDLIN, commercial agent
Information on the risks to which this property is exposed is available on the Géorisques website: https:// ... /