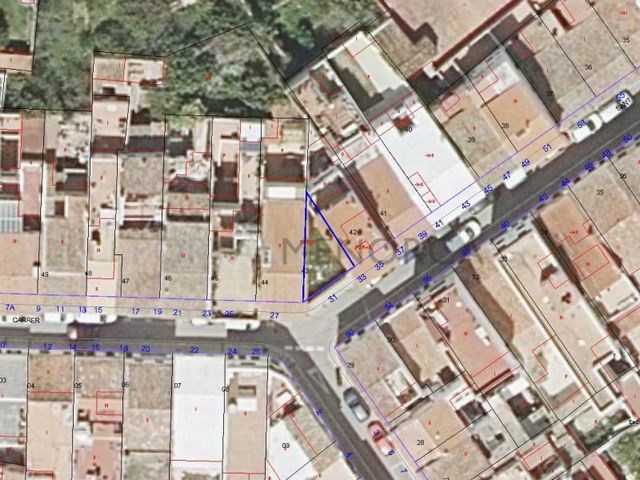631 786 SEK
34 m²

On the ground floor, we would find the garage for one car, a laundry room and a small covered patio or clothesline. The first floor with an open space for living room, dining room and kitchen and on the second floor, two bedrooms (one double and one single) and a full bathroom. The third floor, type loft with sloping ceilings, would be an open space with a skylight, a shower room and a small terrace. Visa fler Visa färre En este pequeño solar, ubicado a dos minutos a pie del casco antiguo de Mahón, podrás construir una acojedora casa con garaje. En el proyecto que tiene planteado, propone una vivienda de unos 121m2 distribuida en plantas baja, primera, segunda y altillo.En la planta baja, encontraríamos el garaje para un coche, un lavadero y un pequeño patio cubierto o tendedero. La primera planta nos espera con un espacio abierto de salón, comedor y cocina y en la segunda planta, dos dormitorios (uno doble y uno sencillo) y un baño completo. La tercera planta tipo altillo abuhardillado , sería un espacio abierto con una claraboya, un cuarto de ducha y una pequeña terraza. Sur ce petit terrain, situé à deux minutes à pied de la vieille ville de Mahón, vous pouvez construire une maison confortable avec garage. Le projet propose une maison de 121m2 distribuée en rez-de-chaussée, premier étage, deuxième étage et grenier.Au rez-de-chaussée, on trouvait le garage pour une voiture, une buanderie et un petit patio couvert ou une corde à linge. Le premier étage est composé d'un salon, d'une salle à manger et d'une cuisine ouverte et, au premier étage, de deux chambres (une double et une simple) et d'une salle de bains complète. Le troisième étage serait un espace ouvert avec un puits de lumière, une salle de douche et une petite terrasse. This plot is located two minutes' walk from the old town of Mahón, you can build a house with a garage. In the project that he has proposed, The plans are for a 3 story property of 121m2 .
On the ground floor, we would find the garage for one car, a laundry room and a small covered patio or clothesline. The first floor with an open space for living room, dining room and kitchen and on the second floor, two bedrooms (one double and one single) and a full bathroom. The third floor, type loft with sloping ceilings, would be an open space with a skylight, a shower room and a small terrace.