BILDERNA LADDAS...
Hus & enfamiljshus for sale in Siegertsbrunn
12 233 791 SEK
Hus & Enfamiljshus (Till salu)
Referens:
EDEN-T102431512
/ 102431512
Referens:
EDEN-T102431512
Land:
DE
Stad:
Brunnthal
Postnummer:
85649
Kategori:
Bostäder
Listningstyp:
Till salu
Fastighetstyp:
Hus & Enfamiljshus
Fastighets storlek:
130 m²
Tomt storlek:
145 m²
Rum:
5
Badrum:
1
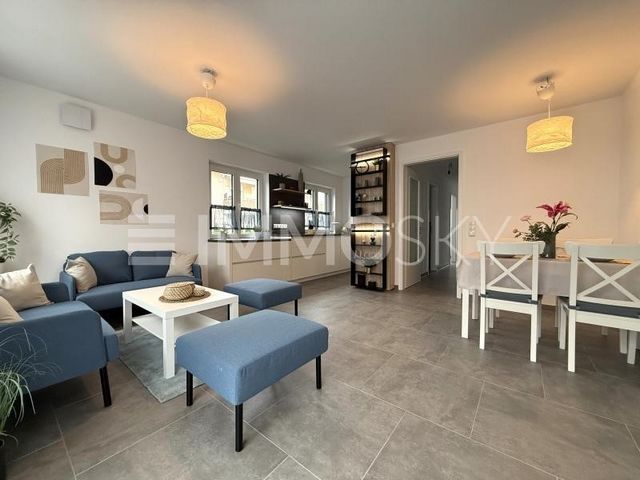
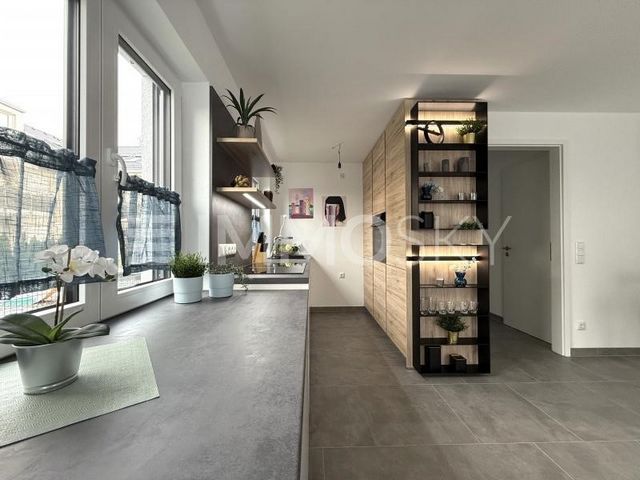
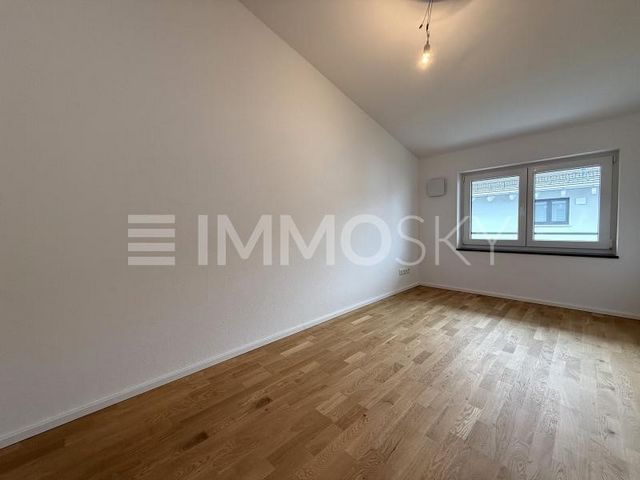
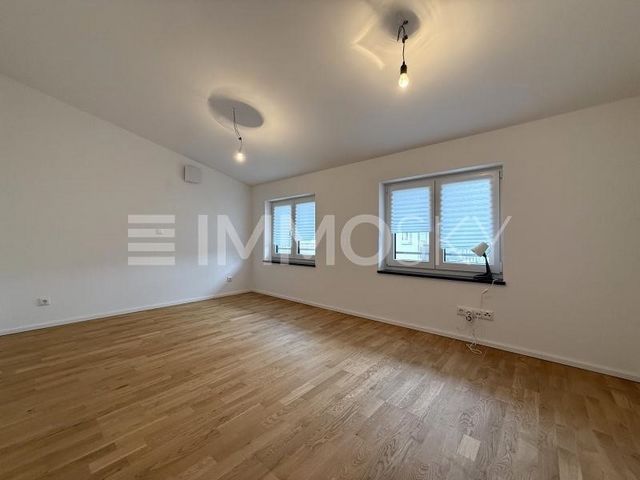
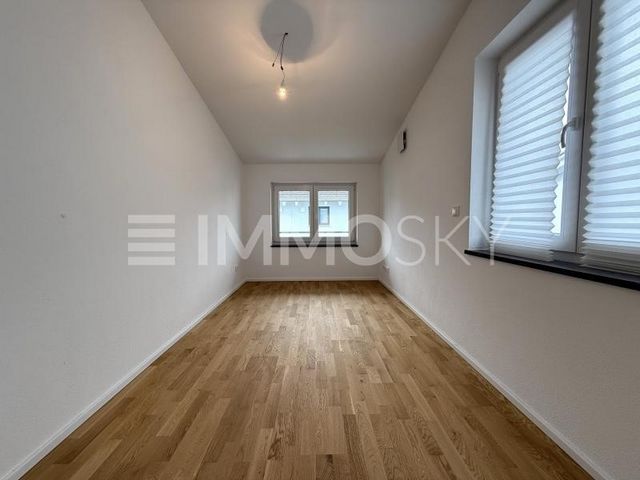
Inside the house, underfloor heating in all living rooms and fine real wood parquet flooring create a cosy atmosphere. The corridors, kitchens and bathrooms are equipped with modern porcelain stone tiles, which are not only visually impressive, but also score points with their ease of care and durability. Large, triple-glazed insulating glass windows let in plenty of daylight and, in combination with electric aluminium shutters and venetian blinds, ensure convenient operation and effective thermal and acoustic insulation.
The building services are state-of-the-art: an air-to-water heat pump provides the energy-efficient heating supply, while the solar thermal system on the roof supports the hot water preparation. These sustainable technologies underline the focus on environmental friendliness and future-proofing.
The bathrooms and sanitary areas are equipped with high-quality modern equipment that perfectly combines functionality and style. Another highlight is the already included, exclusive fitted kitchen, which impresses with its high-quality workmanship and well thought-out design. The subsoil survey gives you additional security and proves the first-class condition of the property.
The outdoor area is also carefully designed. The property has its own garden, where a practical garden shed provides additional storage space. The outdoor facilities are fully landscaped and belong to the real shared property, which gives you the opportunity to enjoy your new home to the fullest immediately.
Energy value: 10.2 kWh/(m²a); Type of building: Residential; Grade: A++; Certificate type: Energy requirement; Energy source: Electricity mix
*Take your chance, contact me, Kemal Dural on ... for more details and to arrange a viewing appointment!* Visa fler Visa färre Diese Doppelhaushälfte verbindet modernes Wohnen mit höchster Energieeffizienz und einer exzellenten Ausstattung, die keine Wünsche offenlässt. Das Haus wurde nach dem KfW55-Standard errichtet, was eine besonders umweltfreundliche Bauweise und niedrige Energiekosten garantiert. Durch die massive Bauweise erhält die Immobilie eine hohe Wertbeständigkeit, die sich auch in der Qualität der Materialien und der durchdachten Gestaltung widerspiegelt.
Im Inneren des Hauses schaffen eine Fußbodenheizung in allen Wohnräumen und edles Echtholzparkett eine behagliche Atmosphäre. Die Flure, Küchen und Bäder sind mit modernen Feinsteinfliesen ausgestattet, die nicht nur optisch überzeugen, sondern auch durch ihre Pflegeleichtigkeit und Langlebigkeit punkten. Große, dreifach verglaste Isolierglasfenster lassen viel Tageslicht herein und sorgen in Kombination mit elektrischen Aluminium-Rollläden und Raffstoren für eine komfortable Bedienung und einen effektiven Wärme- und Schallschutz.
Die Haustechnik ist auf dem neuesten Stand: Eine Luft-Wasser-Wärmepumpe übernimmt die energieeffiziente Heizversorgung, während die Solarthermieanlage auf dem Dach die Warmwasserbereitung unterstützt. Diese nachhaltigen Technologien unterstreichen den Fokus auf Umweltfreundlichkeit und Zukunftssicherheit.
Die Bäder und Sanitärbereiche sind mit hochwertiger moderner Ausstattung versehen, die Funktionalität und Stil perfekt vereinen. Ein weiteres Highlight ist die bereits inkludierte, exklusive Einbauküche, die durch ihre hochwertige Verarbeitung und durchdachte Gestaltung besticht. Das Baugrundgutachten gibt Ihnen zusätzliche Sicherheit und belegt die erstklassige Beschaffenheit des Grundstücks.
Der Außenbereich ist ebenso sorgfältig gestaltet. Die Immobilie verfügt über einen eigenen Garten, in dem ein praktisches Gartenhaus zusätzlichen Stauraum bietet. Die Außenanlagen sind vollständig angelegt und gehören zur real geteilten Immobilie, was Ihnen die Möglichkeit gibt, Ihr neues Zuhause sofort in vollen Zügen zu genießen.
Energiewert: 10,2 kWh/(m²a); Gebäudeart: Wohngebäude; Klasse: A++; Ausweistyp: Energiebedarf; Energieträger: Strom-Mix
*Nutzen Sie Ihre Chance, kontaktieren Sie mich, Kemal Dural gerne unter ... für weitere Details und die Abstimmung eines Besichtigungstermins!* This semi-detached house combines modern living with the highest energy efficiency and excellent equipment that leaves nothing to be desired. The house was built according to the KfW55 standard, which guarantees a particularly environmentally friendly construction method and low energy costs. The solid construction gives the property a high degree of value retention, which is also reflected in the quality of the materials and the well thought-out design.
Inside the house, underfloor heating in all living rooms and fine real wood parquet flooring create a cosy atmosphere. The corridors, kitchens and bathrooms are equipped with modern porcelain stone tiles, which are not only visually impressive, but also score points with their ease of care and durability. Large, triple-glazed insulating glass windows let in plenty of daylight and, in combination with electric aluminium shutters and venetian blinds, ensure convenient operation and effective thermal and acoustic insulation.
The building services are state-of-the-art: an air-to-water heat pump provides the energy-efficient heating supply, while the solar thermal system on the roof supports the hot water preparation. These sustainable technologies underline the focus on environmental friendliness and future-proofing.
The bathrooms and sanitary areas are equipped with high-quality modern equipment that perfectly combines functionality and style. Another highlight is the already included, exclusive fitted kitchen, which impresses with its high-quality workmanship and well thought-out design. The subsoil survey gives you additional security and proves the first-class condition of the property.
The outdoor area is also carefully designed. The property has its own garden, where a practical garden shed provides additional storage space. The outdoor facilities are fully landscaped and belong to the real shared property, which gives you the opportunity to enjoy your new home to the fullest immediately.
Energy value: 10.2 kWh/(m²a); Type of building: Residential; Grade: A++; Certificate type: Energy requirement; Energy source: Electricity mix
*Take your chance, contact me, Kemal Dural on ... for more details and to arrange a viewing appointment!* Ten dom w zabudowie bliźniaczej łączy w sobie nowoczesne życie z najwyższą efektywnością energetyczną i doskonałym wyposażeniem, które nie pozostawia nic do życzenia. Dom został wybudowany zgodnie ze standardem KfW55, co gwarantuje szczególnie przyjazny dla środowiska sposób budowy oraz niskie koszty energii. Solidna konstrukcja nadaje nieruchomości wysoki stopień utrzymania wartości, co znajduje również odzwierciedlenie w jakości materiałów i przemyślanym projekcie.
Wewnątrz domu ogrzewanie podłogowe we wszystkich salonach i szlachetny parkiet z prawdziwego drewna tworzą przytulną atmosferę. Korytarze, kuchnie i łazienki wyposażone są w nowoczesne płytki gresowe, które nie tylko robią wrażenie wizualne, ale także zdobywają punkty łatwością pielęgnacji i trwałością. Duże, trzyszybowe okna ze szkła izolacyjnego wpuszczają dużo światła dziennego, a w połączeniu z elektrycznymi żaluzjami aluminiowymi i żaluzjami fasadowymi zapewniają wygodną obsługę oraz skuteczną izolację termiczną i akustyczną.
Instalacje w budynku są zgodne z najnowocześniejszym stanem techniki: pompa ciepła powietrze-woda zapewnia energooszczędne zaopatrzenie w ciepło, a system solarny na dachu wspomaga przygotowanie ciepłej wody. Te zrównoważone technologie podkreślają nacisk na przyjazność dla środowiska i zabezpieczenie na przyszłość.
Łazienki i pomieszczenia sanitarne wyposażone są w wysokiej jakości nowoczesny sprzęt, który doskonale łączy funkcjonalność i styl. Kolejną atrakcją jest dołączona już, ekskluzywna kuchnia na wymiar, która zachwyca wysoką jakością wykonania i przemyślanym designem. Badanie podłoża gruntowego daje dodatkowe bezpieczeństwo i potwierdza pierwszorzędny stan nieruchomości.
Teren zewnętrzny jest również starannie zaprojektowany. Nieruchomość posiada własny ogród, w którym praktyczna szopa ogrodowa zapewnia dodatkową przestrzeń do przechowywania. Obiekty na świeżym powietrzu są w pełni zagospodarowane i należą do wspólnej nieruchomości, co daje możliwość natychmiastowego cieszenia się nowym domem.
Wartość energetyczna: 10,2 kWh/(m²a); Rodzaj budynku: Mieszkalny; Ocena: A++; Typ certyfikatu: Zapotrzebowanie na energię; Źródło energii: Koszyk energetyczny
*Skorzystaj z okazji, skontaktuj się ze mną, Kemal Dural pod numerem ... , aby uzyskać więcej informacji i umówić się na oglądanie!* Cette maison jumelée combine une vie moderne avec la plus haute efficacité énergétique et un excellent équipement qui ne laisse rien à désirer. La maison a été construite selon la norme KfW55, ce qui garantit une méthode de construction particulièrement respectueuse de l’environnement et de faibles coûts énergétiques. La construction solide confère à la propriété un haut degré de conservation de la valeur, ce qui se reflète également dans la qualité des matériaux et la conception bien pensée.
À l’intérieur de la maison, le chauffage au sol dans tous les salons et le parquet en bois véritable créent une atmosphère chaleureuse. Les couloirs, les cuisines et les salles de bains sont équipés de carreaux de grès cérame modernes, qui sont non seulement impressionnants visuellement, mais marquent également des points par leur facilité d’entretien et leur durabilité. De grandes fenêtres isolantes à triple vitrage laissent entrer beaucoup de lumière du jour et, en combinaison avec des volets électriques en aluminium et des stores vénitiens, assurent un fonctionnement confortable et une isolation thermique et acoustique efficace.
La technique du bâtiment est à la pointe de la technologie : une pompe à chaleur air/eau assure l’approvisionnement en chauffage économe en énergie, tandis que le système solaire thermique sur le toit prend en charge la production d’eau chaude. Ces technologies durables soulignent l’accent mis sur le respect de l’environnement et la pérennité.
Les salles de bains et les sanitaires sont équipés d’équipements modernes de haute qualité qui allient parfaitement fonctionnalité et style. Un autre point fort est la cuisine équipée exclusive déjà incluse, qui impressionne par sa finition de haute qualité et son design bien pensé. L’étude du sous-sol vous offre une sécurité supplémentaire et prouve l’état de première classe de la propriété.
L’espace extérieur est également conçu avec soin. La propriété dispose de son propre jardin, où un abri de jardin pratique offre un espace de rangement supplémentaire. Les installations extérieures sont entièrement paysagées et appartiennent à la véritable propriété partagée, ce qui vous donne la possibilité de profiter pleinement de votre nouvelle maison immédiatement.
Valeur énergétique : 10,2 kWh/(m²a) ; Type de bâtiment : Résidentiel ; Note : A++ ; Type de certificat : Besoin en énergie ; Source d’énergie : Mix électrique
*Saisissez votre chance, contactez-moi, Kemal Dural au ... pour plus de détails et pour convenir d’un rendez-vous de visite !* Questa casa bifamiliare combina la vita moderna con la massima efficienza energetica e un'attrezzatura eccellente che non lascia nulla a desiderare. La casa è stata costruita secondo lo standard KfW55, che garantisce un metodo di costruzione particolarmente ecologico e bassi costi energetici. La solida costruzione conferisce all'immobile un alto grado di conservazione del valore, che si riflette anche nella qualità dei materiali e nel design ben congegnato.
All'interno della casa, il riscaldamento a pavimento in tutti i soggiorni e il pregiato parquet in vero legno creano un'atmosfera accogliente. I corridoi, le cucine e i bagni sono dotati di moderne piastrelle in gres porcellanato, che non solo sono visivamente impressionanti, ma si distinguono anche per la loro facilità di manutenzione e durata. Le grandi finestre in vetro isolante a triplo vetro lasciano entrare molta luce diurna e, in combinazione con persiane elettriche in alluminio e veneziane, garantiscono un funzionamento confortevole e un efficace isolamento termico e acustico.
I servizi dell'edificio sono all'avanguardia: una pompa di calore aria-acqua fornisce l'approvvigionamento di riscaldamento ad alta efficienza energetica, mentre l'impianto solare termico sul tetto supporta la preparazione dell'acqua calda. Queste tecnologie sostenibili sottolineano l'attenzione al rispetto dell'ambiente e alla sicurezza per il futuro.
I bagni e i servizi igienici sono dotati di attrezzature moderne di alta qualità che combinano perfettamente funzionalità e stile. Un altro punto di forza è l'esclusiva cucina componibile, già inclusa, che colpisce per la sua lavorazione di alta qualità e il design ben congegnato. L'indagine del sottosuolo offre un'ulteriore sicurezza e dimostra le condizioni di prima classe dell'immobile.
Anche l'area esterna è stata progettata con cura. La proprietà dispone di un proprio giardino, dove una pratica casetta da giardino offre ulteriore spazio di archiviazione. Le strutture esterne sono completamente paesaggistiche e appartengono alla vera proprietà condivisa, il che ti dà l'opportunità di goderti la tua nuova casa al massimo immediatamente.
Valore energetico: 10,2 kWh/(m²a); Tipo di edificio: Residenziale; Voto: A++; Tipo di certificato: Fabbisogno energetico; Vettore energetico: Mix elettrico
*Cogli l'occasione, contattami, Kemal Dural al numero ... per maggiori dettagli e per fissare un appuntamento per la visita!* Esta moradia geminada combina a vida moderna com a mais alta eficiência energética e excelentes equipamentos que não deixam nada a desejar. A casa foi construída de acordo com a norma KfW55, o que garante um método de construção particularmente amigo do ambiente e baixos custos energéticos. A construção sólida confere à propriedade um alto grau de retenção de valor, o que também se reflete na qualidade dos materiais e no design bem pensado.
No interior da casa, o piso radiante em todas as salas de estar e o piso em parquet de madeira real criam uma atmosfera acolhedora. Os corredores, cozinhas e banheiros são equipados com modernos porcelanatos, que não são apenas visualmente impressionantes, mas também marcam pontos com sua facilidade de manutenção e durabilidade. Grandes janelas de vidro isolante com vidros triplos permitem a entrada de muita luz natural e, em combinação com persianas elétricas de alumínio e venezianas, garantem uma operação conveniente e um isolamento térmico e acústico eficaz.
Os serviços do edifício são de última geração: uma bomba de calor ar-água fornece o fornecimento de aquecimento energeticamente eficiente, enquanto o sistema solar térmico no telhado suporta a preparação da água quente. Essas tecnologias sustentáveis destacam o foco no respeito ao meio ambiente e na preparação para o futuro.
As casas de banho e áreas sanitárias estão equipadas com equipamentos modernos de alta qualidade que combinam perfeitamente funcionalidade e estilo. Outro destaque é a cozinha equipada já incluída e exclusiva, que impressiona pelo seu acabamento de alta qualidade e design bem pensado. O levantamento do subsolo oferece segurança adicional e comprova a condição de primeira classe da propriedade.
A área externa também é cuidadosamente projetada. A propriedade tem o seu próprio jardim, onde um prático abrigo de jardim proporciona espaço de arrumação adicional. As instalações exteriores são totalmente ajardinadas e pertencem à propriedade partilhada real, o que lhe dá a oportunidade de desfrutar ao máximo da sua nova casa imediatamente.
Valor energético: 10,2 kWh/(m²a); Tipo de edifício: Residencial; Nota: A++; Tipo de certificado: Requisito de energia; Fonte de energia: Mix de eletricidade
*Aproveite a chance, entre em contato comigo, Kemal Dural em ... para mais detalhes e para marcar uma visita!* Тази къща близнаци съчетава модерен живот с най-висока енергийна ефективност и отлично оборудване, което не оставя нищо за желаене. Къщата е построена по стандарт KfW55, което гарантира особено екологичен метод на строителство и ниски разходи за енергия. Здравата конструкция придава на имота висока степен на запазване на стойността, което се отразява и в качеството на материалите и добре обмисления дизайн.
Вътре в къщата подовото отопление във всички дневни и финият паркет от истинско дърво създават уютна атмосфера. Коридорите, кухните и баните са оборудвани с модерни гранитогресни плочки, които не само визуално впечатляват, но и печелят точки със своята лекота на грижа и издръжливост. Големите прозорци с троен стъклопакет пропускат много дневна светлина и в комбинация с електрически алуминиеви щори и венециански щори осигуряват удобна работа и ефективна топло- и звукоизолация.
Сградните услуги са най-съвременни: термопомпа въздух-вода осигурява енергийно ефективно отопление, а слънчевата термална система на покрива подпомага подготовката на топла вода. Тези устойчиви технологии подчертават фокуса върху екологичността и бъдещето.
Баните и санитарните помещения са оборудвани с висококачествено модерно оборудване, което перфектно съчетава функционалност и стил. Друг акцент е вече включената, ексклузивна оборудвана кухня, която впечатлява с висококачествената си изработка и добре обмислен дизайн. Проучването на недрата ви дава допълнителна сигурност и доказва първокласното състояние на имота.
Външната зона също е внимателно проектирана. Имотът разполага със собствена градина, където практичен градински навес осигурява допълнително място за съхранение. Външните съоръжения са напълно озеленени и принадлежат към недвижимия общ имот, което ви дава възможност да се насладите максимално на новия си дом веднага.
Енергийна стойност: 10,2 kWh/(m²a); Тип сграда: Жилищна; Оценка: A++; Тип сертификат: Енергийно изискване; Енергиен източник: Електрически микс
*Възползвайте се от шанса, свържете се с мен, Кемал Дурал на ... за повече подробности и за уговаряне на час за оглед!*