2 907 324 SEK
3 r
64 m²



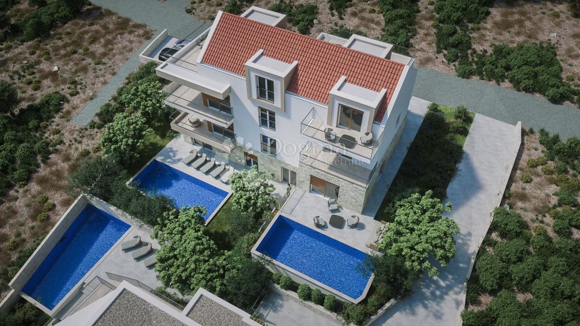
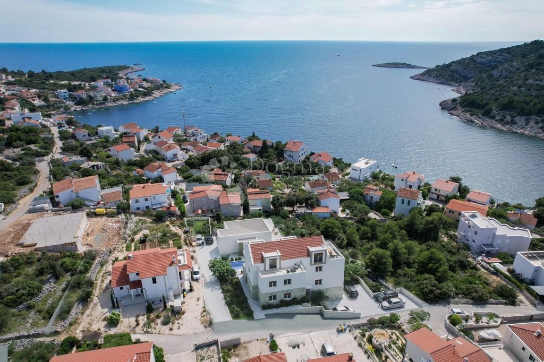
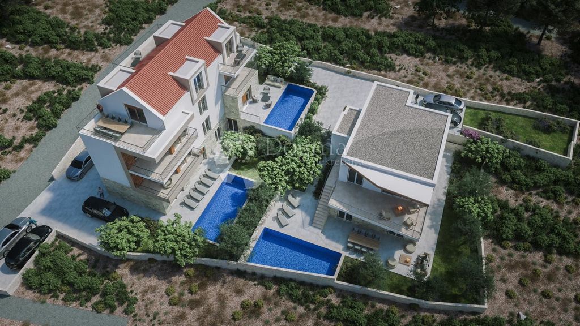
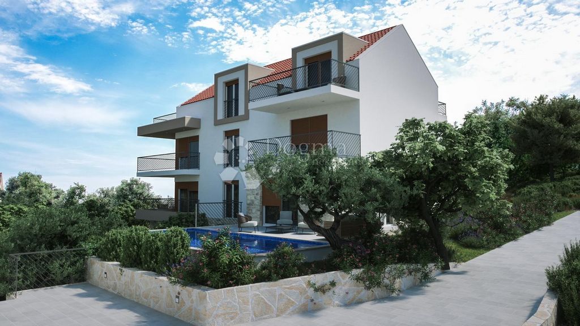


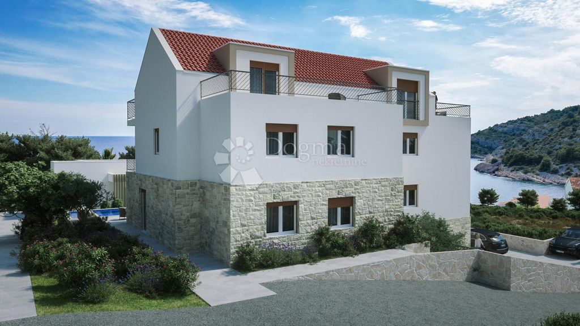


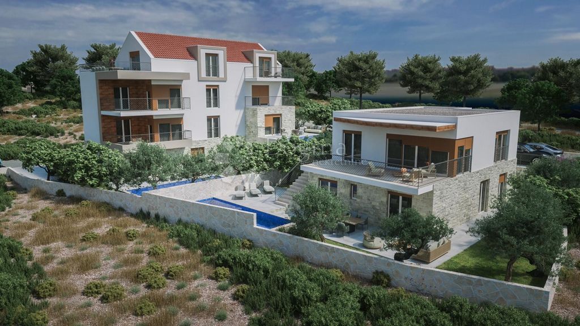

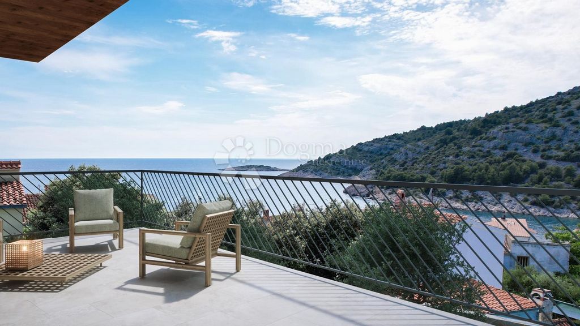
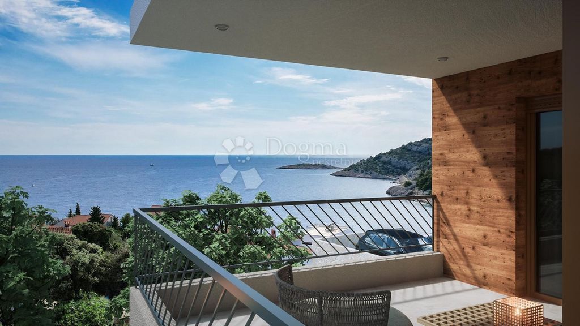
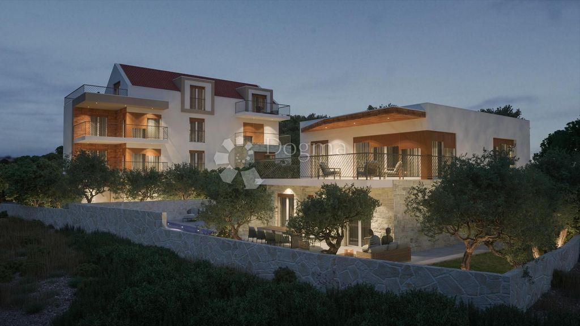
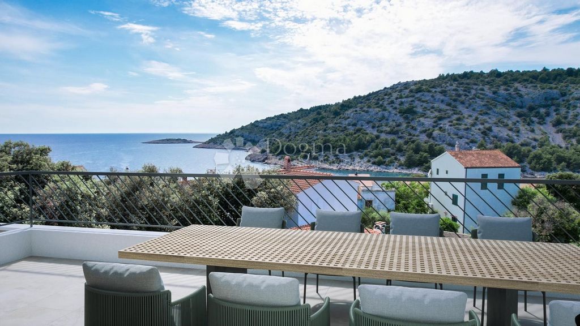
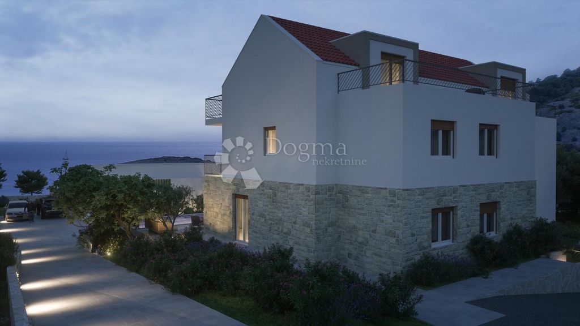
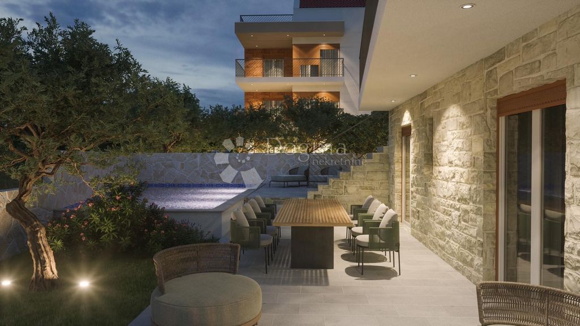
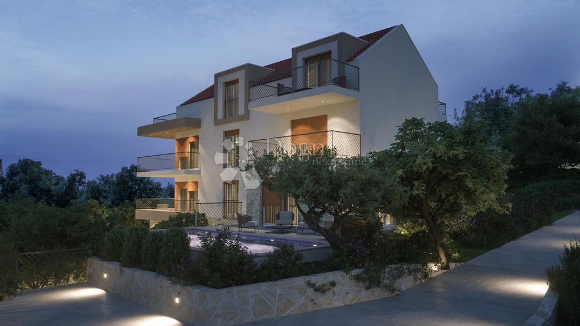
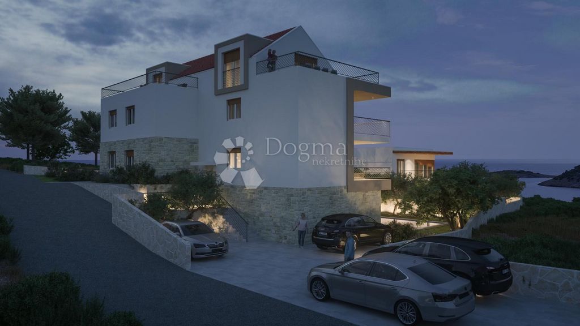

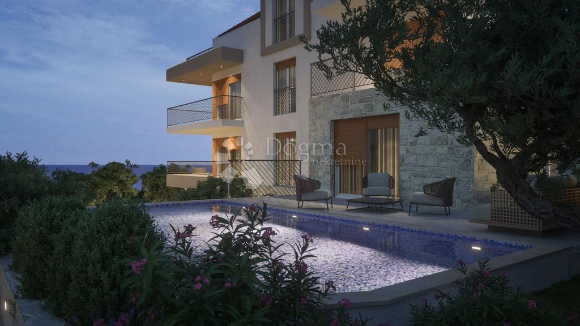
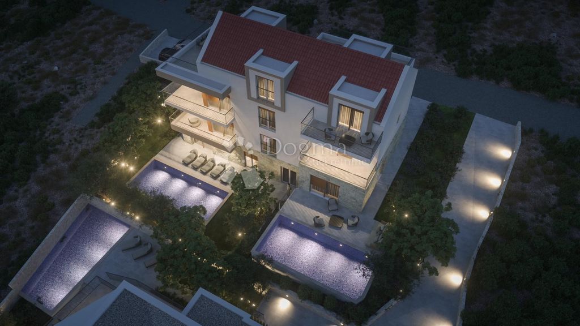

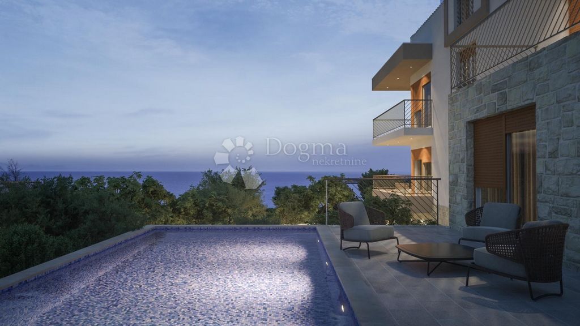
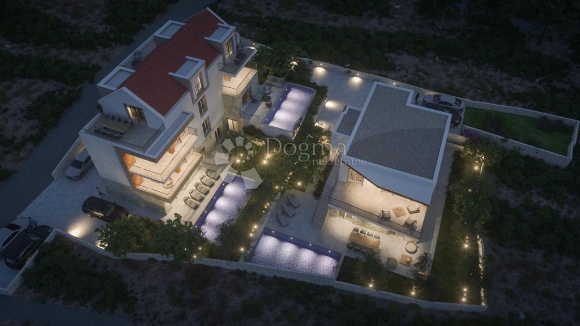
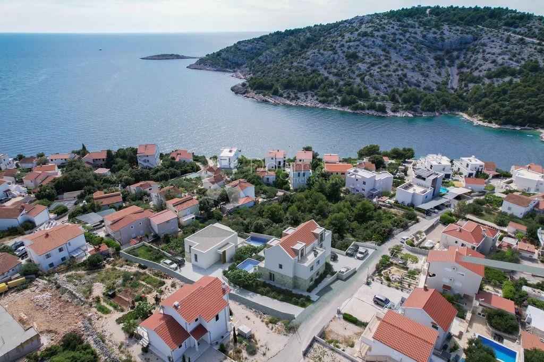

The building is located in a peaceful area and consists of six residential units. All apartments will have a sea view.
Apartment E, located on the first floor, consists of a kitchen and living room, two bedrooms, and a bathroom. The internal living area of the apartment is 53.80 m². In addition, the apartment includes a terrace of 9.80 m², a storage unit marked C with an area of 6.70 m², and one parking space of 12.5 m². Total gross area: 76.10 m².
From this position, you can enjoy a spectacular view of Stivašnica Bay and the open sea. The building has been designed to incorporate elements of traditional architecture and materials, alongside landscaping typical of the Dalmatian Mediterranean area. The building will feature a pitched roof covered with traditional "Mediterranean" tiles, stone surfaces on the façade and the yard, while the surrounding garden will be enriched with native Mediterranean plants such as olive trees, bay leaves, and rosemary.
The building will be constructed to the highest modern construction standards, taking into account seismic requirements, noise insulation, and fire protection. Special attention will be given to energy efficiency, including a 10 cm stone wool thermal façade and appropriate PVC windows with eclectic, thermally insulated aluminum shutters. All apartments will be equipped exclusively with products and materials from renowned global manufacturers. Cooling for all living and sleeping areas will be provided by an inverter system from Mitsubishi. Electric underfloor heating will be installed with heating cables in the living room and dining area, and electric underfloor heating with heating mesh in the bathrooms. Notable equipment and materials include three-layer oak parquet, ceramic tiles from Italian manufacturers, as well as sanitary ware and bathroom equipment from Hansgrohe and Geberit. Depending on the timing of the purchase and the construction phase, there will be an option to choose flooring.
Construction is planned to begin in mid-2024, with completion and occupancy expected in the autumn of 2025.
Financing options available for EU citizens.
The number one agency in Croatia for over 23 years.
Don’t miss the opportunity – Your new luxury residence awaits you!
For more information and to arrange a viewing, feel free to contact me at ... or by email at ...
Contact:
Vedrana Bašić: ...
Email: ...
ID CODE: DA100063605
Vedrana Bašić
Asistent u posredovanju
Mob: 091/907-7396
Tel: 021/293-201
E-mail: ...
... />Features:
- Terrace Visa fler Visa färre Bucht Stivašnica bei Rogoznica – STIVAŠNICA – WOHNUNG "E", ERSTER STOCK MIT TERRASSE UND MEERBLICK
Das Gebäude befindet sich an einem ruhigen Standort und besteht aus sechs Wohneinheiten. Alle Wohnungen bieten einen Meerblick.
Die Wohnung E im ersten Stock besteht aus einer Küche und einem Wohnzimmer, zwei Schlafzimmern und einem Badezimmer. Die interne Wohnfläche der Wohnung beträgt 53,80 m². Zusätzlich gehört zur Wohnung eine Terrasse mit 9,80 m², ein Abstellraum mit der Kennzeichnung C und einer Fläche von 6,70 m² sowie ein Parkplatz mit 12,5 m². Gesamtbruttofläche: 76,10 m².
Von dieser Position aus genießen Sie einen spektakulären Blick auf die Bucht Stivašnica und das offene Meer. Das Gebäude wurde so entworfen, dass es Elemente der traditionellen Architektur und Materialien integriert, mit einer Gartengestaltung, die typisch für das dalmatinische Mittelmeergebiet ist. Das Gebäude wird mit einem geneigten Dach aus traditionellen "Mittelmeerkacheln" sowie Steinflächen an der Fassade und im Außenbereich ausgestattet. Der Garten wird mit einheimischen mediterranen Pflanzen wie Olivenbäumen, Lorbeer und Rosmarin bepflanzt.
Das Gebäude wird nach den höchsten Standards moderner Bauweise errichtet, unter Berücksichtigung von seismischen Anforderungen, Lärmschutz und Brandschutz. Besonderes Augenmerk wird auf die Energieeffizienz gelegt, einschließlich einer 10 cm dicken Steinwoll-Thermofassade und geeigneten PVC-Fenstern mit ökologisch isolierten Aluminiumjalousien. Alle Wohnungen werden ausschließlich mit Produkten und Materialien namhafter internationaler Hersteller ausgestattet. Die Kühlung aller Wohn- und Schlafräume erfolgt durch ein Invertersystem der Marke Mitsubishi. Elektrische Fußbodenheizung wird mit Heizkabeln im Estrich des Wohn- und Essbereichs sowie Heizdrähten im Badezimmer installiert. Zu den Materialien und Ausstattungen gehören dreischichtiger Eichenparkett, Keramikfliesen von italienischen Herstellern sowie Sanitäranlagen und Badezimmereinrichtungen der Marken Hansgrohe und Geberit. Je nach Zeitpunkt des Kaufs und Baufortschritt besteht die Möglichkeit, den Bodenbelag zu wählen.
Baubeginn ist für Mitte 2024 geplant, die Fertigstellung und der Einzug werden im Herbst 2025 erwartet.
Finanzierungsoptionen für EU-Bürger verfügbar.
Die Nummer eins Agentur in Kroatien seit über 23 Jahren.
Verpassen Sie nicht diese Gelegenheit – Ihre neue Luxuswohnung erwartet Sie!
Für weitere Informationen und zur Vereinbarung eines Besichtigungstermins können Sie mich gerne unter der Nummer ... oder per E-Mail unter ... kontaktieren.
Kontakt:
Vedrana Bašić: ...
E-Mail: ...
ID CODE: DA100063605
Vedrana Bašić
Asistent u posredovanju
Mob: 091/907-7396
Tel: 021/293-201
E-mail: ...
... />Features:
- Terrace UVALA STIVAŠNICA KOD ROGOZNICE - STIVAŠNICA - STAN "E" 1. KAT S TERASOM I POGLEDOM NA MORE
Zgrada je smještena na mirnoj lokaciji, sastoji se od šest stambenih jedinica. Svi stanovi će imati pogled na more.
Stan E na prvom katu sastoji se od kuhinje i dnevnog boravka, dvije spavaće sobe i kupaonice. Unutarnja stambena površina stana iznosi 53,80m2. Osim toga stanu pripada još terasa površine 9,80m2, spremište oznake C površine 6,70m2 i jedno parkirno mjesto površine 12,5m2. Ukupno 76,10m2 brutto.
S ove pozicije se pruža spektakularan pogled na uvalu Stivašnica i otvoreno more. Zgrada je projektirana tako da uključuje elemente tradicionalne arhitekture i materijala, uz uređenje okoliša koje je karakteristično za dalmatinsko mediteransko područje. Zgrada će imati kosi krov prekriven tradicionalnim "Mediteran" crijepom, kamene površine na fasadi i okućnici, dok će se okućnica oplemeniti sadnjom autohtonih mediteranskih biljaka poput masline, lovora i ružmarina.
Zgrada će biti izvedena prema najvišim standardima suvremene gradnje, uzimajući u obzir protupotresne zahtjeve, zaštitu od buke i požara. Posebna pažnja bit će posvećena energetskoj efikasnosti, uključujući termo fasadu od 10 cm kamene vune i odgovarajuću PVC stolariju s eklektičnim toplinski izoliranim aluminijskim roletama. Svi stanovi će biti opremljeni isključivo opremom i materijalima renomiranih svjetskih proizvođača. Hlađenje svih dnevnih i spavaćih prostora stambenih jedinica - inverterski sustav marke Mitshubishi. Električno podno grijanje grijaćim kabelom u estrihu u dnevnom boravku i blagovaonici, te električno podno grijanje grijaćom mrežicom u kupatilima. Od opreme i materijala, valja još naglasiti troslojni hrastov parket, keramičke pločice talijanskih proizvođača, kao i sanitarije i kupaonska oprema marki Hansgrohe i Geberit. Ovisno o trenutku kupnje tj. fazi gradnje postoji mogućnost izbora podnih obloga.
Početak gradnje planiran je za sredinu 2024. godine, dok se završetak radova i useljenje očekuju u jesen 2025. godine.
Financiranje dostupno za građane EU.
Agencija broj jedan u Hrvatskoj već preko 23 godine.
Ne propustite priliku, Vaša nova adresa luksuznog stanovanja čeka na Vas!
Za sve dodatne informacije i dogovor za razgledavanje, slobodno me kontaktirajte na broj ... ili mail ...
Kontakt:
Vedrana Bašić: ...
E-mail: ...
ID KOD AGENCIJE: DA100063605
Vedrana Bašić
Asistent u posredovanju
Mob: 091/907-7396
Tel: 021/293-201
E-mail: ...
... />Features:
- Terrace ID CODE: DA100063605
Vedrana Bašić
Asistent u posredovanju
Mob: 091/907-7396
Tel: 021/293-201
E-mail: ...
... />Features:
- Terrace STIVAŠNICA BAY NEAR ROGOZNICA – STIVAŠNICA – APARTMENT "E", FIRST FLOOR WITH TERRACE AND SEA VIEW
The building is located in a peaceful area and consists of six residential units. All apartments will have a sea view.
Apartment E, located on the first floor, consists of a kitchen and living room, two bedrooms, and a bathroom. The internal living area of the apartment is 53.80 m². In addition, the apartment includes a terrace of 9.80 m², a storage unit marked C with an area of 6.70 m², and one parking space of 12.5 m². Total gross area: 76.10 m².
From this position, you can enjoy a spectacular view of Stivašnica Bay and the open sea. The building has been designed to incorporate elements of traditional architecture and materials, alongside landscaping typical of the Dalmatian Mediterranean area. The building will feature a pitched roof covered with traditional "Mediterranean" tiles, stone surfaces on the façade and the yard, while the surrounding garden will be enriched with native Mediterranean plants such as olive trees, bay leaves, and rosemary.
The building will be constructed to the highest modern construction standards, taking into account seismic requirements, noise insulation, and fire protection. Special attention will be given to energy efficiency, including a 10 cm stone wool thermal façade and appropriate PVC windows with eclectic, thermally insulated aluminum shutters. All apartments will be equipped exclusively with products and materials from renowned global manufacturers. Cooling for all living and sleeping areas will be provided by an inverter system from Mitsubishi. Electric underfloor heating will be installed with heating cables in the living room and dining area, and electric underfloor heating with heating mesh in the bathrooms. Notable equipment and materials include three-layer oak parquet, ceramic tiles from Italian manufacturers, as well as sanitary ware and bathroom equipment from Hansgrohe and Geberit. Depending on the timing of the purchase and the construction phase, there will be an option to choose flooring.
Construction is planned to begin in mid-2024, with completion and occupancy expected in the autumn of 2025.
Financing options available for EU citizens.
The number one agency in Croatia for over 23 years.
Don’t miss the opportunity – Your new luxury residence awaits you!
For more information and to arrange a viewing, feel free to contact me at ... or by email at ...
Contact:
Vedrana Bašić: ...
Email: ...
ID CODE: DA100063605
Vedrana Bašić
Asistent u posredovanju
Mob: 091/907-7396
Tel: 021/293-201
E-mail: ...
... />Features:
- Terrace