8 608 835 SEK
BILDERNA LADDAS...
Hus & enfamiljshus for sale in Vinaroz
8 608 835 SEK
Hus & Enfamiljshus (Till salu)
Referens:
EDEN-T102367805
/ 102367805
Referens:
EDEN-T102367805
Land:
ES
Stad:
Vinaros
Kategori:
Bostäder
Listningstyp:
Till salu
Fastighetstyp:
Hus & Enfamiljshus
Fastighets storlek:
340 m²
Tomt storlek:
1 300 m²
Rum:
4
Sovrum:
4
Badrum:
3
LIKNANDE FASTIGHETSLISTNINGAR
REAL ESTATE PRICE PER M² IN NEARBY CITIES
| City |
Avg price per m² house |
Avg price per m² apartment |
|---|---|---|
| Castellón de la Plana | 17 868 SEK | 17 651 SEK |
| Tarragona | 22 213 SEK | 26 108 SEK |
| Tarragona | 38 716 SEK | 43 779 SEK |
| El Vendrell | 19 706 SEK | 22 524 SEK |
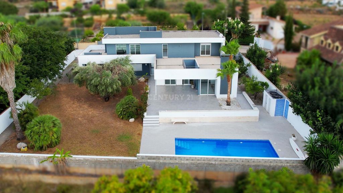
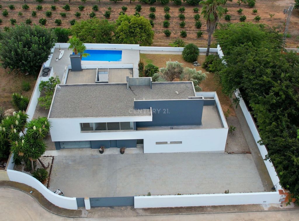
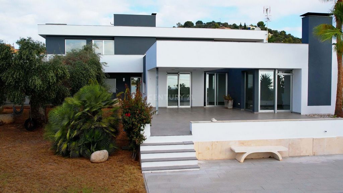
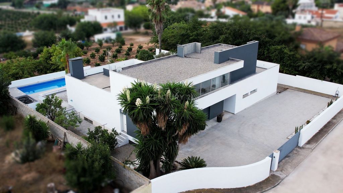
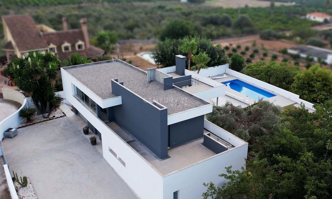
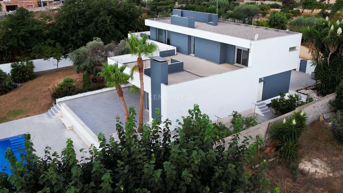
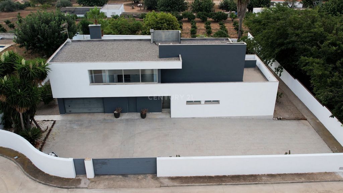
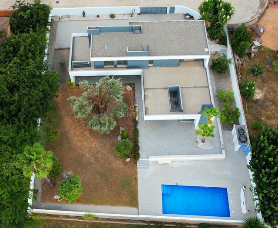
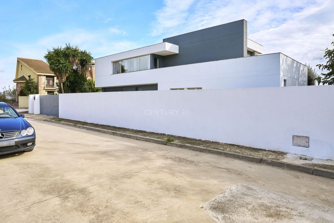
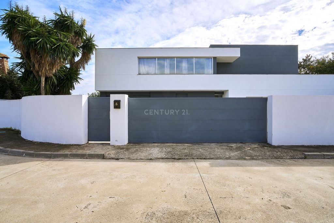
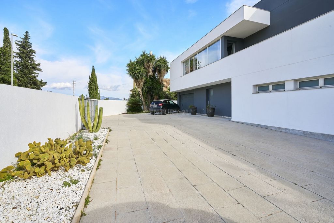
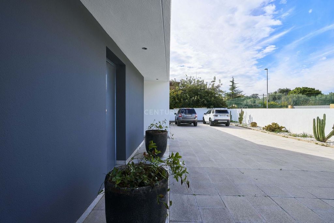
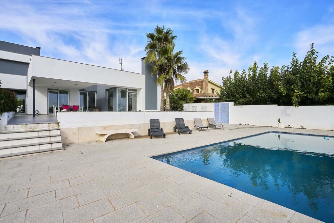
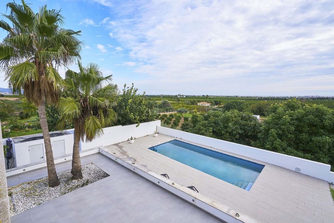
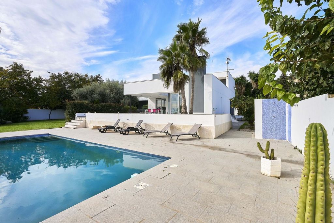
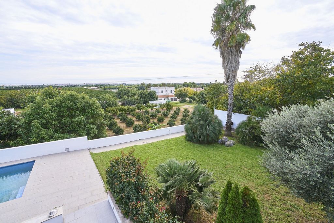
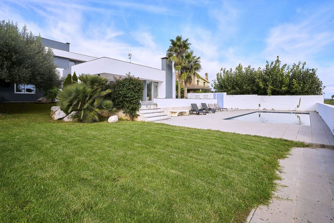
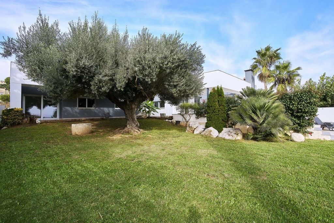
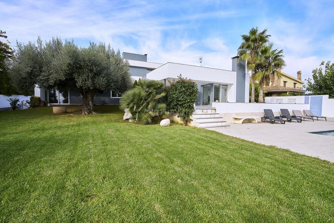
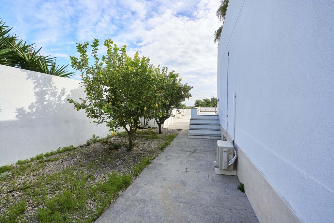
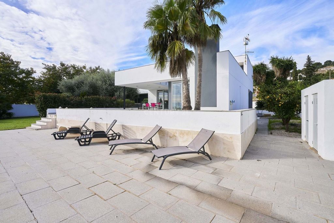
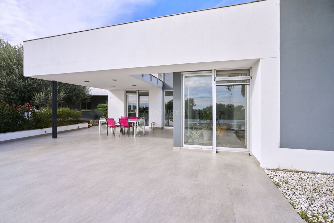
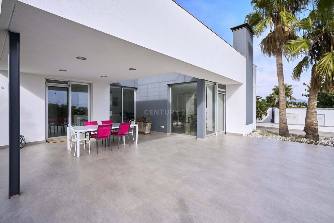
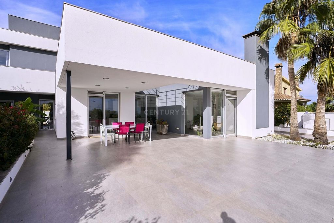
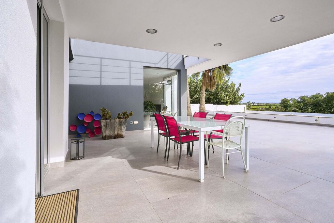
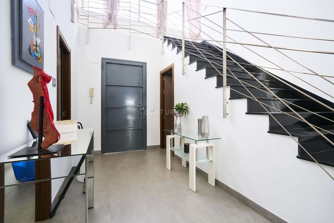
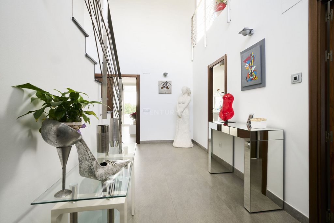
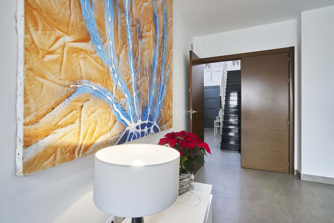
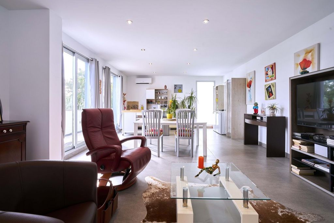
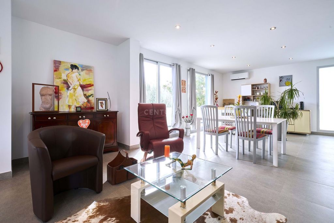
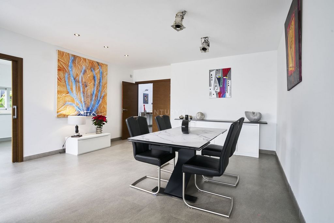
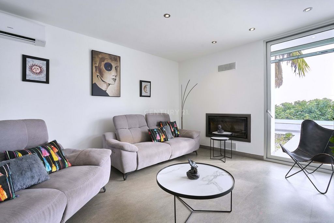
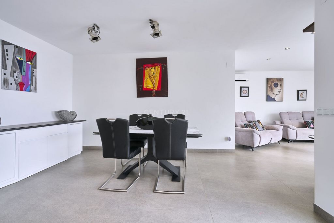
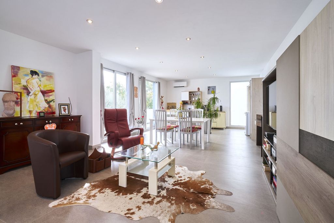
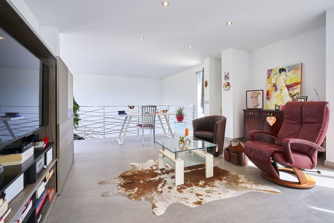
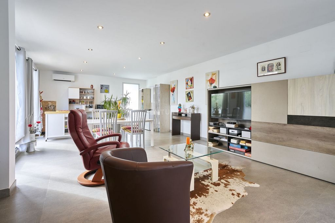
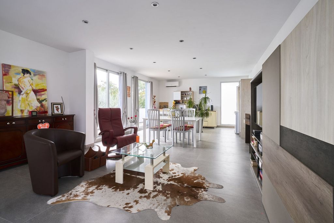
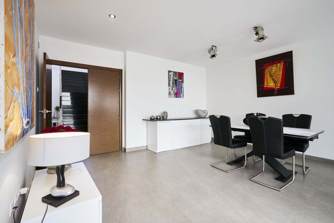
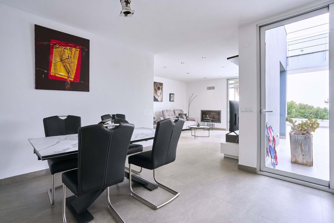
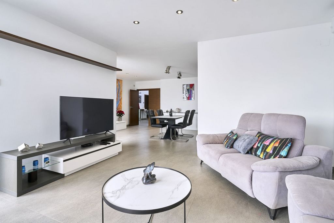
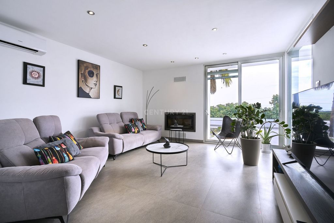
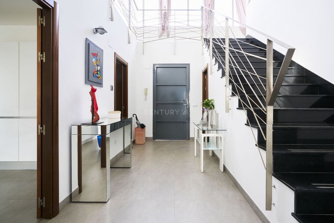
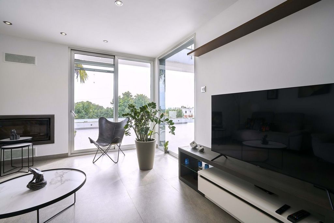
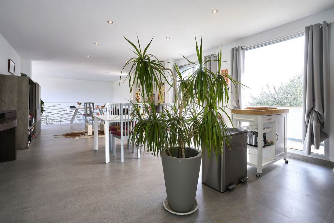
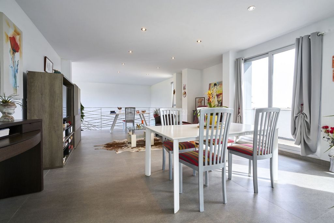
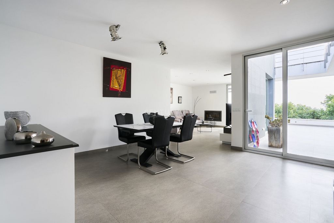
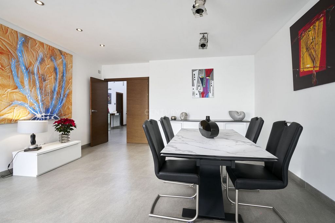
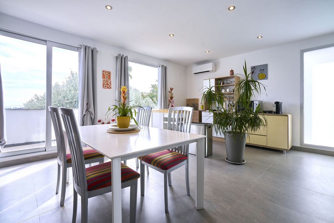
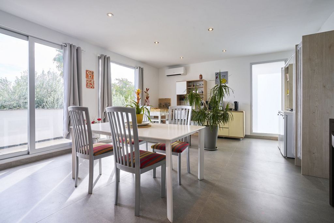
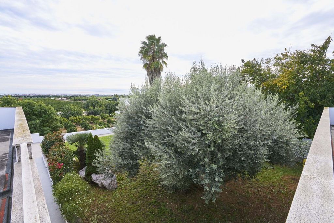
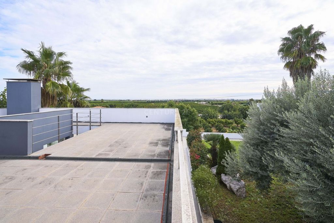
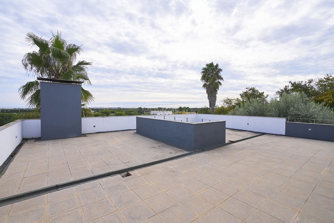
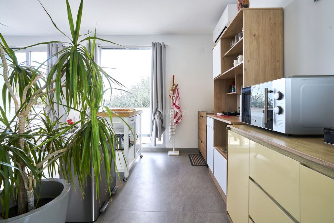
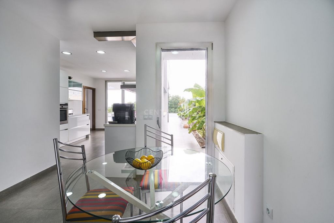
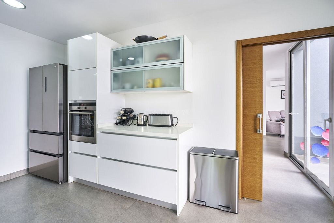
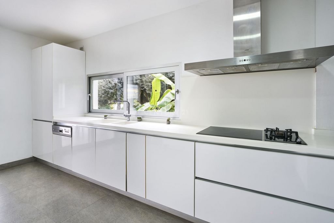
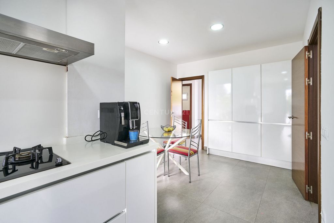
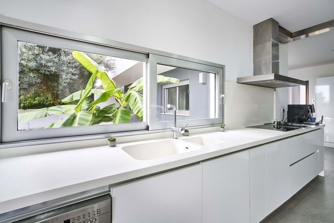
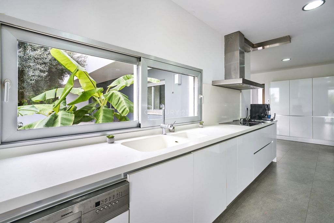
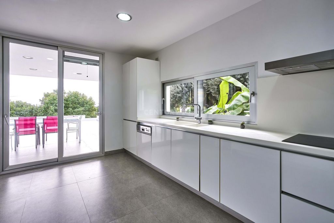
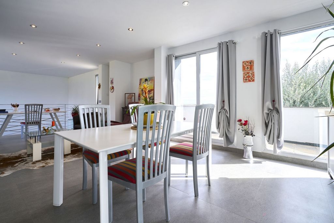
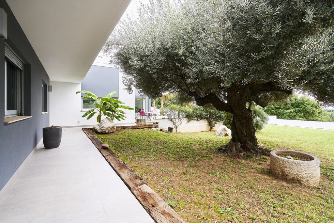
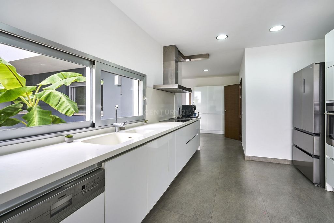
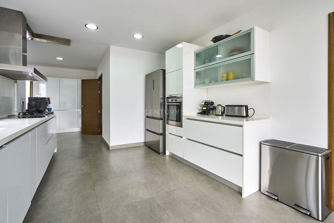
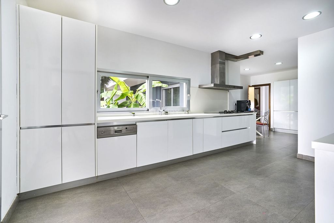
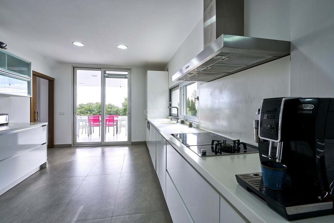
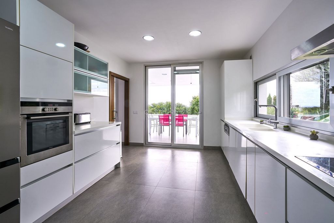
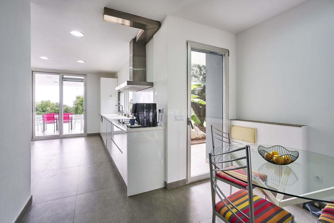
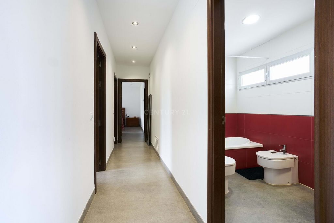
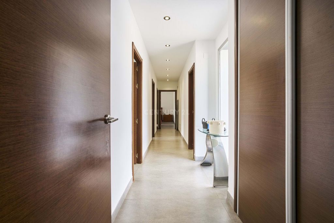
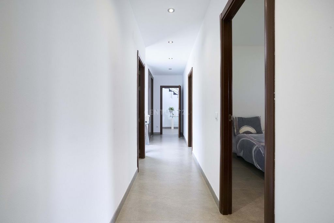
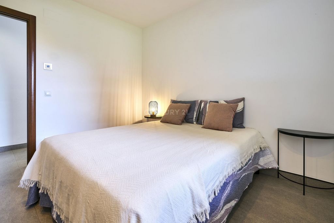
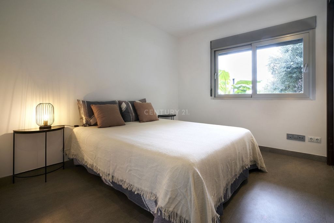
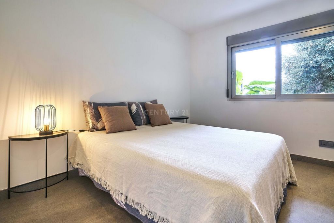
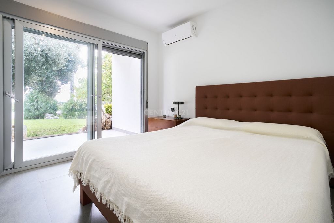
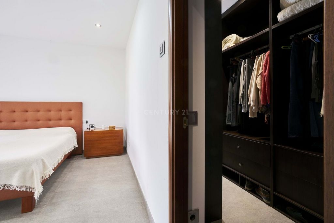
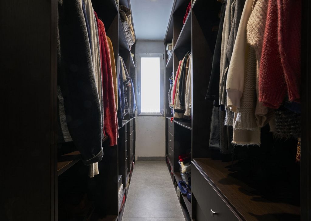
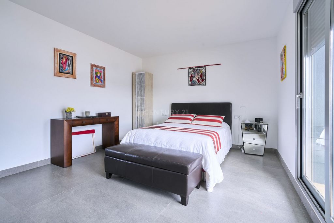
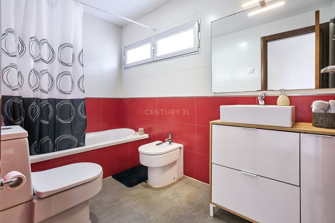
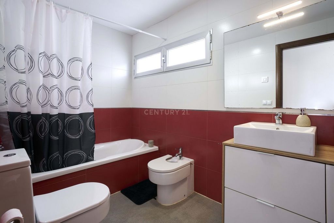
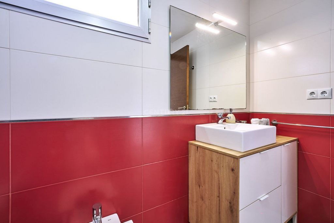
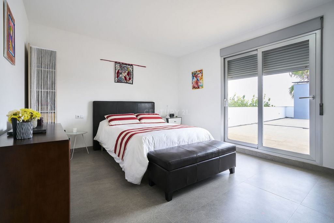
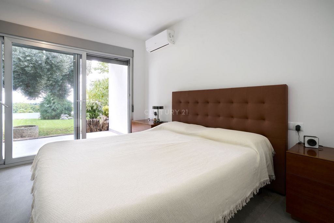
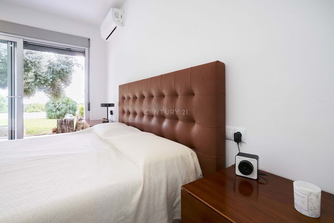
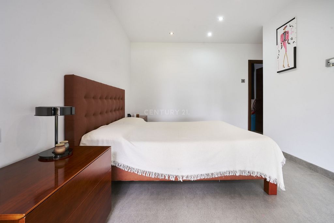
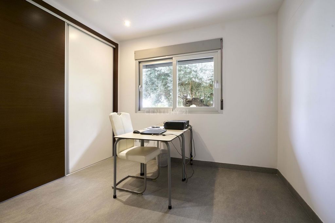
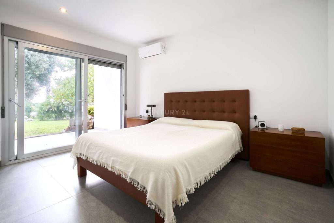
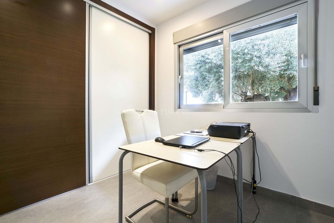
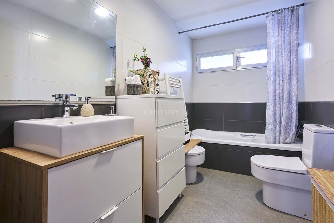
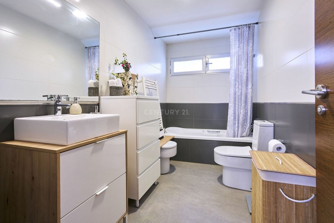
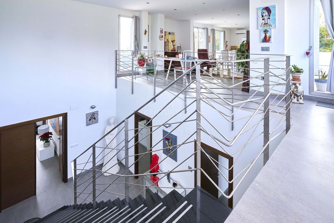
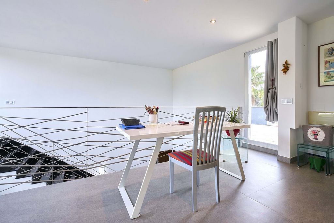
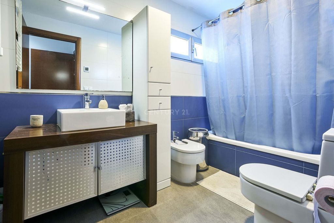
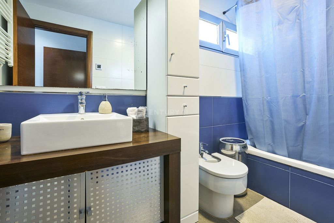
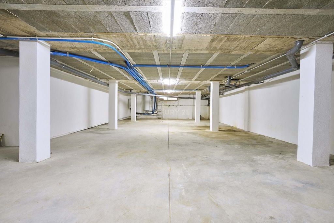
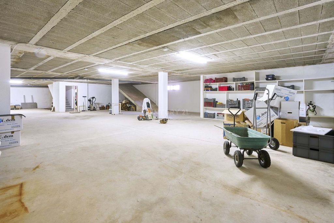
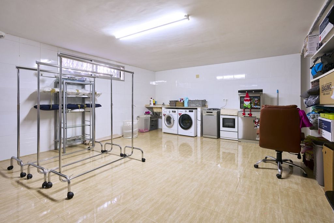
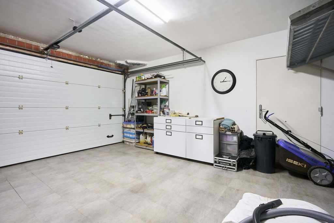
In the exterior quality report we have automated exterior and garage doors, double exterior wall with thermal-acoustic insulation, underground irrigation in the garden, swimming pool with lighting, purifier with glass sand, centenary olive tree, decorative rocks, orange treesAs for the finishes, the kitchen is fully equipped and the furniture is designed by the firm DOCA and GROHE taps, the carpentry of the windows is aluminum with double glazing Climalit, stoneware floors, underfloor heating and wooden doors.The versatility, comfort and elegance of this unique residence are evident when you visit it, you will feel the connection, privacy and serenity of this beautiful villa. Do you want to feel the experience?Our advisor Juan A. Sotillo will be happy to accompany youWith Century 21 Inmodip, selling your house is another story! Visa fler Visa färre Sé el privilegiado en disfrutar de las fantásticas vistas panorámicas de esta maravillosa villa en Vinaròs cielo, mar y montaña a tu alrededor para completar las prestaciones de esta moderna y acogedora casa muy cerca de la Ermita de San Sebastián, un entorno natural idílico a pocos minutos de la ciudad.La villa que te presentamos en exclusiva es una construcción moderna, que aúna calidad, confort y buen gusto. Los amplios espacios han sido diseñados para favorecer la funcionalidad y la comodidad, en definitiva, un hogar moderno y acogedor dónde podrás llevar a cabo una vida de lujo.La casa está construida sobre una parcela plana de 1.300m2 en plena montaña, teniendo en cuenta la mejor orientación, lo que nos permite disfrutar de estas vistas La zona exterior es un espacio especial para tu disfrute personal o familiar. Descubre el cuidado jardín, dotado de riego subterráneo, el gran porche y la piscina con una lámina de agua de 30m2, donde sí o sí podrás relajarte o celebrar reuniones con amigos y familiares. Completa la propuesta el garaje, con capacidad para 2 coches.Si su exterior ya enamora, el interior te va a encantar, con sus 340 m2 distribuidos en 2 plantas rodeadas de grandes ventanales que, sumados a su orientación Este-Sur, proporcionan una calidad y luminosidad sin igual. La planta principal dispone de acceso para personas con movilidad reducida y es totalmente independiente de la 1ª planta en funcionalidad. Cuenta con un amplio recibidor que da acceso a las escaleras de la planta sótano, y da paso a la cocina, al salón-comedor y al pasillo distribuidor hacia la zona de noche.En la zona de día, la cocina, independiente y totalmente equipada, destaca por su gran luminosidad, ya que conecta directamente con el exterior por dos accesos, lo cual hace muy cómodo disfrutar de una comida en el porche, aunque también tiene su espacio reservado para esos momentos de comidas más informales. En el interior, conecta también con el salón-comedor, al que accederemos desde esta o también desde el distribuidor. El otro espacio para compartir, el salón-comedor cuenta con dos ambientes diferenciados y conectados: la acogedora zona living con su chimenea y la zona de comedor donde podremos disfrutar de nuestras recepciones interiores.En la zona de noche 3 habitaciones dobles, una de ellas, la principal, con vestidor, baño en suite y salida directa al jardín. Y volviendo al recibidor, ahora sí, el bonus extra, unas escaleras de diseño nos conducen a la planta superior, aquí descubrirás un amplio apartamento con un dormitorio, baño, office y acceso a la terraza desde donde disfrutar de las privilegiadas vistas de la casa. Esta estancia es totalmente independiente de la planta baja, una zona con independiente privacidad para uno de los miembros de la familia o para nuestros invitados.Sin olvidar la planta sótano, un espacio polivalente para dejar suelta tu imaginación: ¿un taller? ¿un gimnasio? ¿un estudio de pintura? ¡¡Lo que tú quieras, cabe todo!!
En la memoria de calidades exteriores contamos con puertas exteriores y de garaje automatizadas, doble pared exterior con aislamiento térmico-acústico,riego subterráneo en jardín, piscina con iluminación, depuradora con arena de vidrio, olivo centenario, rocas decorativas, naranjosEn cuanto a los acabados, la cocina está totalmente equipada y el mobiliario de la misma está diseñado por la firma DOCA y grifería GROHE, la carpintería de los ventanales es de aluminio con doble cristal Climalit, suelos de gres, calefacción por suelo radiante y puertas de madera.La versatilidad, confort y elegancia de esta singular residencia, se hacen patentes al visitarla, sentirás la conexión, privacidad y serenidad de esta preciosa villa. ¿Quieres sentir la experiencia?Nuestro asesor Juan A. Sotillo te acompañará encantado¡Con Century 21 Inmovip vender tu casa es otra historia! Seien Sie privilegiert, den fantastischen Panoramablick auf diese wunderbare Villa in Vinaròs Himmel, Meer und Bergen um Sie herum zu genießen, um die Eigenschaften dieses modernen und gemütlichen Hauses ganz in der Nähe der Einsiedelei von San Sebastian zu vervollständigen, einer idyllischen natürlichen Umgebung, nur wenige Minuten von der Stadt entfernt.Die Villa, die wir Ihnen exklusiv vorstellen, ist ein moderner Bau, der Qualität, Komfort und guten Geschmack vereint. Die großen Räume wurden so gestaltet, dass sie Funktionalität und Komfort fördern, kurz gesagt, ein modernes und gemütliches Zuhause, in dem Sie ein Leben in Luxus führen können.Das Haus befindet sich auf einem flachen Grundstück von 1.300 m2 mitten in den Bergen, unter Berücksichtigung der besten Ausrichtung, die es uns ermöglicht, diese Aussicht zu genießen. Der Außenbereich ist ein besonderer Raum für Ihren persönlichen oder familiären Genuss. Entdecken Sie den gepflegten Garten, der mit unterirdischer Bewässerung ausgestattet ist, die große Veranda und den Swimmingpool mit einer 30 m2 großen Wasserfläche, in dem Sie sich entspannen oder Treffen mit Freunden und Familie abhalten können. Die Garage vervollständigt das Angebot mit einer Kapazität für 2 Autos.Wenn Sie sich bereits in das Äußere verliebt haben, werden Sie das Innere lieben, mit seinen 340 m2, die sich auf 2 Etagen verteilen und von großen Fenstern umgeben sind, die zusammen mit der Ost-Süd-Ausrichtung eine unvergleichliche Qualität und Helligkeit bieten.Das Erdgeschoss hat Zugang für Personen mit eingeschränkter Mobilität und ist funktional völlig unabhängig vom 1. Stock. Es verfügt über einen großen Flur, der vom Keller aus Zugang zur Treppe bietet und zur Küche, zum Wohn-Esszimmer und zum Vertriebskorridor zum Nachtbereich führt.Im Tagesbereich zeichnet sich die unabhängige und voll ausgestattete Küche durch ihre große Helligkeit aus, da sie durch zwei Eingänge direkt mit dem Außenbereich verbunden ist, was es sehr komfortabel macht, eine Mahlzeit auf der Veranda zu genießen, obwohl der Platz auch für die Momente informellerer Mahlzeiten reserviert ist. Im Inneren verbindet es sich auch mit dem Wohn-Esszimmer, das wir von hier aus oder auch vom Flur aus betreten werden. Der andere Raum, den man sich teilen kann, das Wohn-Esszimmer, hat zwei unterschiedliche und miteinander verbundene Umgebungen: den gemütlichen Wohnbereich mit Kamin und den Essbereich, in dem wir unsere Innenempfänge genießen können.Im Nachtbereich befinden sich 3 Doppelzimmer, eines davon, das Hauptschlafzimmer, mit Ankleideraum, eigenem Bad und direktem Zugang zum Garten. Und zurück in den Flur, jetzt der zusätzliche Bonus, einige Designer-Treppen führen uns in die obere Etage, wo Sie eine geräumige Wohnung mit Schlafzimmer, Bad, Büro und Zugang zur Terrasse entdecken, von der aus Sie die privilegierte Aussicht auf das Haus genießen können. Dieses Zimmer ist völlig unabhängig vom Erdgeschoss, einem Bereich mit unabhängiger Privatsphäre für eines der Familienmitglieder oder für unsere Gäste.Nicht zu vergessen der Keller, ein Mehrzweckraum, in dem Sie Ihrer Fantasie freien Lauf lassen können: eine Werkstatt? Ein Fitnessstudio? Ein Malatelier? Was auch immer Sie wollen, alles passt!!
Im Qualitätsbericht für den Außenbereich haben wir automatisierte Außen- und Garagentoren, eine doppelte Außenwand mit Wärme- und Schalldämmung, eine unterirdische Bewässerung im Garten, ein Schwimmbad mit Beleuchtung, einen Luftreiniger mit Glassand, einen hundertjährigen Olivenbaum, dekorative Felsen, OrangenbäumeWas die Oberflächen betrifft, so ist die Küche komplett ausgestattet und die Möbel wurden von der Firma DOCA und GROHE Taps entworfen, die Tischlerarbeiten der Fenster sind aus Aluminium mit Doppelverglasung Climalit, Steinzeugböden, Fußbodenheizung und Holztüren.Die Vielseitigkeit, der Komfort und die Eleganz dieser einzigartigen Residenz sind offensichtlich, wenn Sie sie besuchen, Sie werden die Verbundenheit, Privatsphäre und Gelassenheit dieser schönen Villa spüren. Möchten Sie das Erlebnis spüren?Unser Berater Juan A. Sotillo begleitet Sie gerneMit Century 21 Inmodip ist der Verkauf Ihres Hauses eine andere Geschichte! Be privileged to enjoy the fantastic panoramic views of this wonderful villa in Vinaròs sky, sea and mountains around you to complete the features of this modern and cozy house very close to the Hermitage of San Sebastian, an idyllic natural environment just a few minutes from the city.The villa that we present to you exclusively is a modern construction, which combines quality, comfort and good taste. The large spaces have been designed to promote functionality and comfort, in short, a modern and cozy home where you can live a life of luxury.The house is built on a flat plot of 1,300m2 in the middle of the mountains, taking into account the best orientation, which allows us to enjoy these views. The outdoor area is a special space for your personal or family enjoyment. Discover the well-kept garden, equipped with underground irrigation, the large porch and the swimming pool with a 30m2 sheet of water, where you can relax or hold meetings with friends and family. The garage completes the proposal, with capacity for 2 cars.If you already fall in love with its exterior, you will love the interior, with its 340 m2 distributed over 2 floors surrounded by large windows that, added to its East-South orientation, provide unparalleled quality and brightness.The main floor has access for people with reduced mobility and is completely independent of the 1st floor in functionality. It has a large hall that gives access to the stairs from the basement, and leads to the kitchen, the living-dining room and the distributor corridor to the night area.In the day area, the kitchen, independent and fully equipped, stands out for its great luminosity, as it connects directly to the outside through two entrances, which makes it very comfortable to enjoy a meal on the porch, although it also has its space reserved for those moments of more informal meals. Inside, it also connects with the living-dining room, which we will access from here or also from the hallway. The other space to share, the living-dining room has two differentiated and connected environments: the cozy living area with its fireplace and the dining area where we can enjoy our interior receptions.In the night area there are 3 double bedrooms, one of them, the main one, with dressing room, en-suite bathroom and direct access to the garden. And returning to the hall, now the extra bonus, some designer stairs lead us to the upper floor, here you will discover a spacious apartment with a bedroom, bathroom, office and access to the terrace from where you can enjoy the privileged views of the house. This room is totally independent from the ground floor, an area with independent privacy for one of the family members or for our guests.Not forgetting the basement, a multipurpose space to let your imagination run wild: a workshop? A gym? A painting studio? Whatever you want, everything fits!!
In the exterior quality report we have automated exterior and garage doors, double exterior wall with thermal-acoustic insulation, underground irrigation in the garden, swimming pool with lighting, purifier with glass sand, centenary olive tree, decorative rocks, orange treesAs for the finishes, the kitchen is fully equipped and the furniture is designed by the firm DOCA and GROHE taps, the carpentry of the windows is aluminum with double glazing Climalit, stoneware floors, underfloor heating and wooden doors.The versatility, comfort and elegance of this unique residence are evident when you visit it, you will feel the connection, privacy and serenity of this beautiful villa. Do you want to feel the experience?Our advisor Juan A. Sotillo will be happy to accompany youWith Century 21 Inmodip, selling your house is another story!