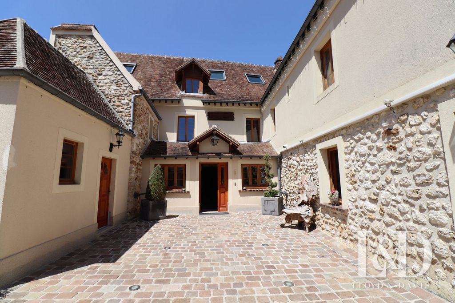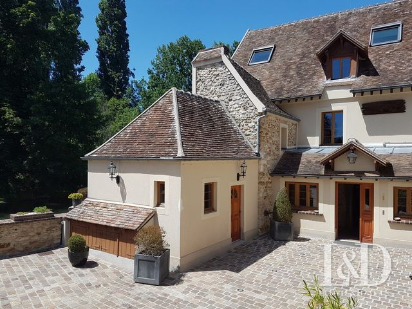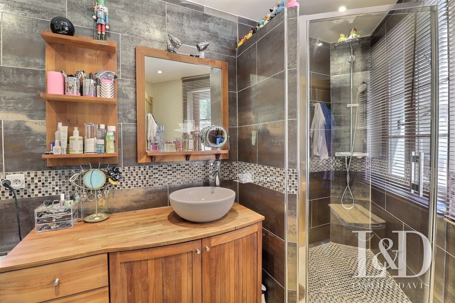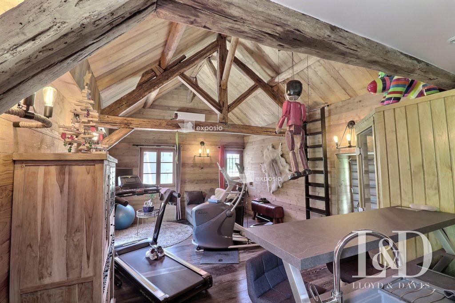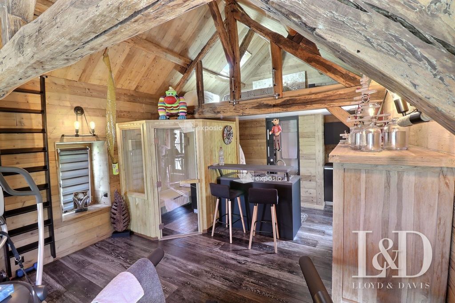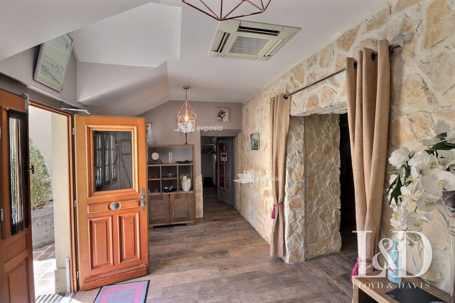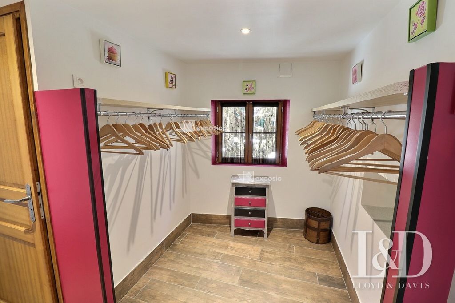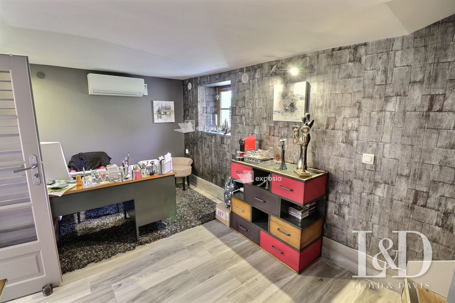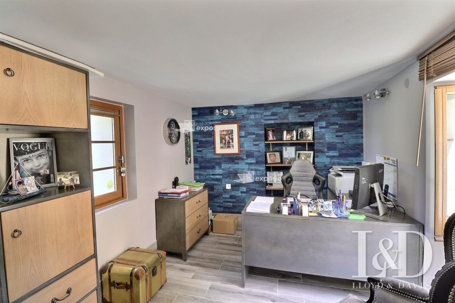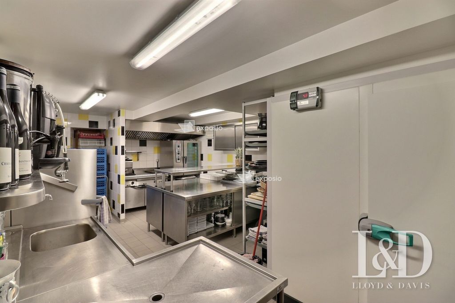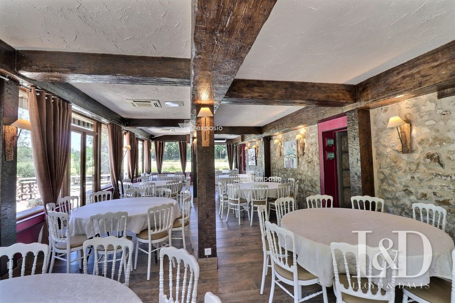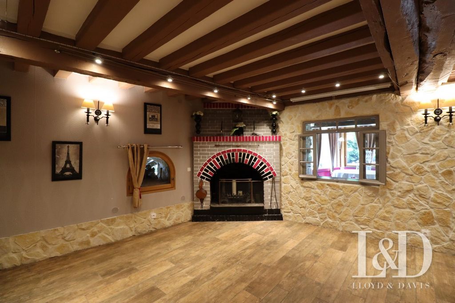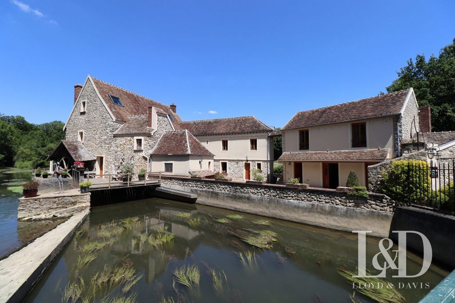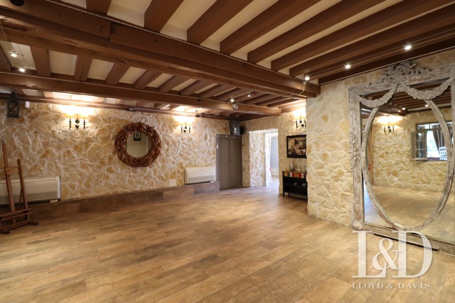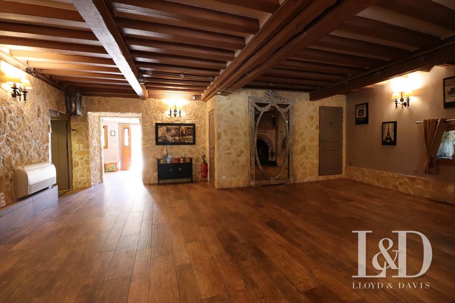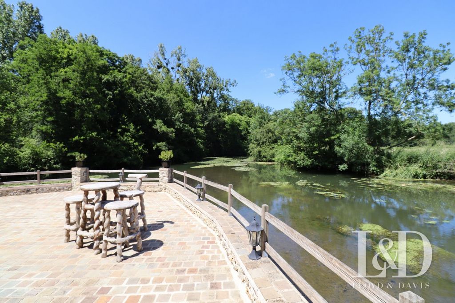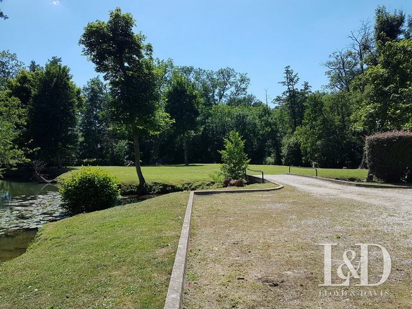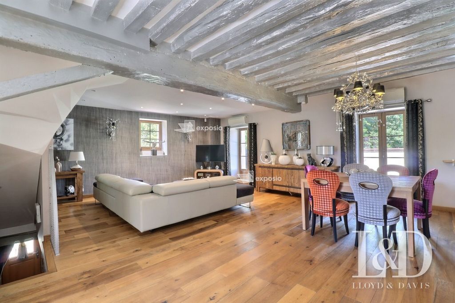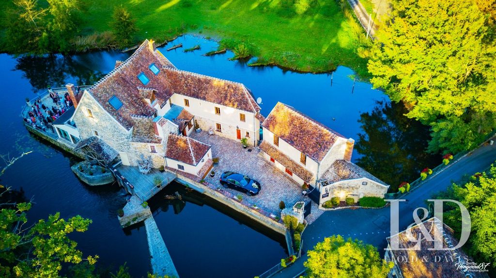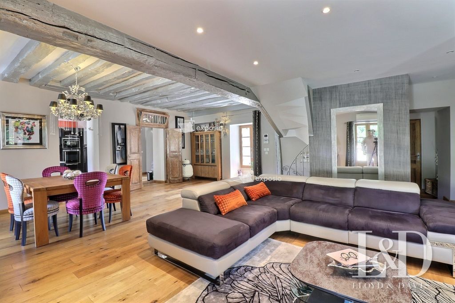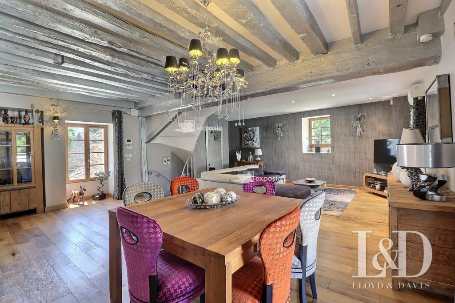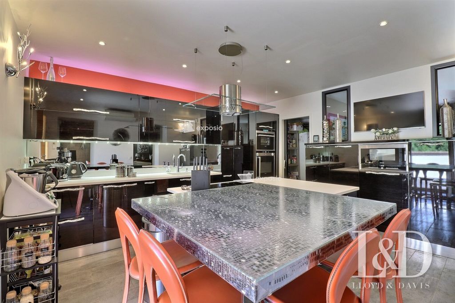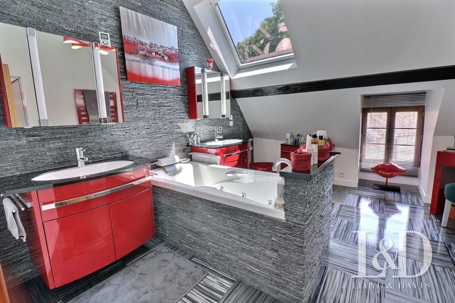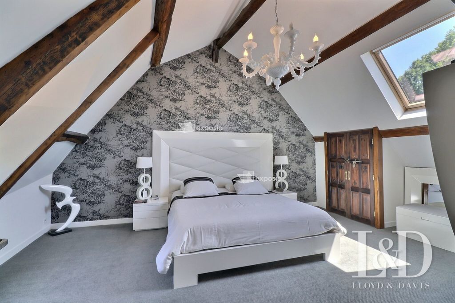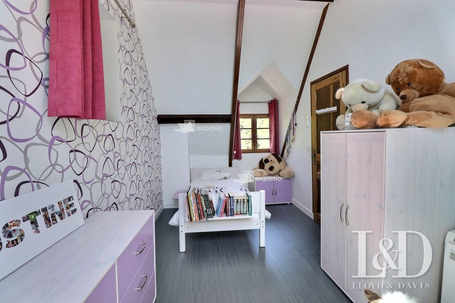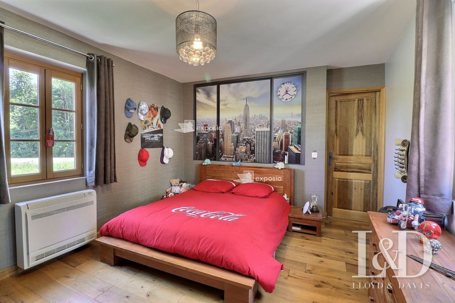BILDERNA LADDAS...
Hus & enfamiljshus for sale in Varennes-Jarcy
22 772 961 SEK
Hus & Enfamiljshus (Till salu)
Referens:
EDEN-T102348227
/ 102348227
Come and discover on the banks of the Yerres this magnificent 13th century mill composed of three buildings on a plot of 4534 m² offering a dwelling and a commercial activity. The 326 m² house consists of a beautiful and luxurious duplex apartment of 230m² composed on the 1st level: an entrance, a large living room, a large kitchen, a games room, a bedroom with bathroom and a large terrace open to nature. On the 2nd level, a bedroom with shower room and a large master suite consisting of a bathroom, a bedroom and a dressing room. In the second building, a 40m² studio with sauna and mezzanine bedroom in addition to the chalet-style layout. And in the last building, an independent dwelling to be rehabilitated. All made with noble materials. The 250 m² commercial space will allow you to carry out an activity related to catering or events thanks to a professional kitchen, a reception room, a dance room and a terrace offering a magical landscape on the Yerres. This space can accommodate about 80 to 90 covers and more than 100 people for cocktails. A large parking lot and the ground floor of the second building are dedicated to commercial space. This real estate advertisement has been written under the responsibility of Thierry NURIT, independent real estate agent, registered with the RSAC of Evry under the number 877 761 585, Tel ... , ... Fees payable by the seller. Energy class A, Climate class A Estimated average amount of annual energy expenditure for standard use, based on energy prices for the year 2021: between €1522.00 and €1522.00. Information on the risks to which this property is exposed is available on the Géorisques website: georisques.gouv.fr. This property is offered to you by a commercial agent (Sole proprietorship). Your LLOYD & DAVIS advisor: Thierry NURIT Commercial Agent (Sole Proprietorship) RSAC 877 761 585 Evry
Visa fler
Visa färre
Venga a descubrir a orillas del Yerres este magnífico molino del siglo XIII compuesto por tres edificios en una parcela de 4534 m² que ofrece una vivienda y una actividad comercial. La casa de 326 m² consta de un hermoso y lujoso apartamento dúplex de 230m² compuesto en el 1er nivel: una entrada, una gran sala de estar, una gran cocina, una sala de juegos, un dormitorio con baño y una gran terraza abierta a la naturaleza. En el 2º nivel, un dormitorio con ducha y una gran suite principal que consta de un baño, un dormitorio y un vestidor. En el segundo edificio, un estudio de 40 m² con sauna y dormitorio en el entresuelo, además de la distribución tipo chalet. Y en el último edificio, una vivienda independiente a rehabilitar. Todo ello fabricado con materiales nobles. El local comercial de 250 m² te permitirá realizar una actividad relacionada con la restauración o los eventos gracias a una cocina profesional, una sala de recepción, una sala de baile y una terraza que ofrece un paisaje mágico sobre el Yerres. Este espacio tiene capacidad para unas 80 a 90 tapas y más de 100 personas para cócteles. Un gran aparcamiento y la planta baja del segundo edificio están dedicados a locales comerciales. Este anuncio inmobiliario ha sido redactado bajo la responsabilidad de Thierry NURIT, agente inmobiliario independiente, registrado en la RSAC de Evry con el número 877 761 585, Tel ... , ... Honorarios a cargo del vendedor. Clase energética A, Clase climática A Importe medio estimado de gasto energético anual para uso estándar, basado en los precios de la energía para el año 2021: entre 1522,00 € y 1522,00 €. La información sobre los riesgos a los que está expuesto este inmueble está disponible en el sitio web de Géorisques: georisques.gouv.fr. Esta propiedad le es ofrecida por un agente comercial (empresa unipersonal). Su asesor de LLOYD & DAVIS: Thierry NURIT Agente Comercial (Empresa Unipersonal) RSAC 877 761 585 Evry
Venez découvrir aux bords de l’Yerres ce magnifique Moulin du 13ème siècle composé de trois bâtiments sur un terrain de 4534 m² offrant une habitation et une activité commerciale . L’habitation de 326 m² est constituée d'un bel et luxueux appartement en duplex de 230m² composé au 1er niveau : d’une entrée, d’un vaste séjour, d’une grande cuisine, d’une salle de jeux, d’une chambre avec salle de bain et d’une grande terrasse ouverte sur la nature. Au 2ème niveau, une chambre avec salle de douche et une grande suite parentale composée d’une salle de bain, d’une chambre et d’un dressing. Dans le deuxième bâtiment, un studio de 40m² avec sauna et chambre en mezzanine complément aménagé style chalet. Et dans le dernier bâtiment, un logement indépendant à réhabiliter. Le tout réalisé avec des matériaux nobles. L'espace commercial de 250 m² vous permettra de réaliser une activité liée à la restauration ou à l’évènementiel grâce à une cuisine professionnelle, une salle de réception, une salle de danse et une terrasse offrant un paysage magique sur l'Yerres. Cet espace permet d’accueillir environ 80 à 90 couverts et plus de 100 personnes en cocktail. Un grand parking et le rez-de-chaussée du deuxième bâtiment sont consacrés à l’espace commercial. Un lieu magique a découvrir pour une habitation et/ou une activité commerciale La présente annonce immobilière a été rédigée sous la responsabilité de Thierry NURIT, agent commercial mandataire indépendant en immobilier, immatriculé au RSAC d’Evry sous le numéro 877 761 585, Tél ... , ... Honoraires à la charge du vendeur. Classe énergie A, Classe climat A Montant moyen estimé des dépenses annuelles d'énergie pour un usage standard, établi à partir des prix de l'énergie de l'année 2021 : entre 1522.00 et 1522.00 €. Les informations sur les risques auxquels ce bien est exposé sont disponibles sur le site Géorisques : georisques.gouv.fr. Ce bien vous est proposé par un agent commercial (Entreprise individuelle). Votre conseiller LLOYD & DAVIS : Thierry NURIT Agent commercial (Entreprise individuelle) RSAC 877 761 585 Evry
Come and discover on the banks of the Yerres this magnificent 13th century mill composed of three buildings on a plot of 4534 m² offering a dwelling and a commercial activity. The 326 m² house consists of a beautiful and luxurious duplex apartment of 230m² composed on the 1st level: an entrance, a large living room, a large kitchen, a games room, a bedroom with bathroom and a large terrace open to nature. On the 2nd level, a bedroom with shower room and a large master suite consisting of a bathroom, a bedroom and a dressing room. In the second building, a 40m² studio with sauna and mezzanine bedroom in addition to the chalet-style layout. And in the last building, an independent dwelling to be rehabilitated. All made with noble materials. The 250 m² commercial space will allow you to carry out an activity related to catering or events thanks to a professional kitchen, a reception room, a dance room and a terrace offering a magical landscape on the Yerres. This space can accommodate about 80 to 90 covers and more than 100 people for cocktails. A large parking lot and the ground floor of the second building are dedicated to commercial space. This real estate advertisement has been written under the responsibility of Thierry NURIT, independent real estate agent, registered with the RSAC of Evry under the number 877 761 585, Tel ... , ... Fees payable by the seller. Energy class A, Climate class A Estimated average amount of annual energy expenditure for standard use, based on energy prices for the year 2021: between €1522.00 and €1522.00. Information on the risks to which this property is exposed is available on the Géorisques website: georisques.gouv.fr. This property is offered to you by a commercial agent (Sole proprietorship). Your LLOYD & DAVIS advisor: Thierry NURIT Commercial Agent (Sole Proprietorship) RSAC 877 761 585 Evry
Ελάτε να ανακαλύψετε στις όχθες των Γερρών αυτόν τον υπέροχο μύλο του 13ου αιώνα που αποτελείται από τρία κτίρια σε οικόπεδο 4534 m² και προσφέρει κατοικία και εμπορική δραστηριότητα. Η κατοικία των 326 m² αποτελείται από ένα όμορφο και πολυτελές διώροφο διαμέρισμα 230m² που αποτελείται στο 1ο επίπεδο: είσοδο, μεγάλο σαλόνι, μεγάλη κουζίνα, αίθουσα παιχνιδιών, υπνοδωμάτιο με μπάνιο και μεγάλη βεράντα ανοιχτή στη φύση. Στο 2ο επίπεδο, ένα υπνοδωμάτιο με ντους και μια μεγάλη master σουίτα που αποτελείται από μπάνιο, υπνοδωμάτιο και γκαρνταρόμπα. Στο δεύτερο κτίριο, ένα στούντιο 40μ² με σάουνα και υπνοδωμάτιο στον ημιώροφο εκτός από τη διάταξη σε στιλ σαλέ. Και στο τελευταίο κτίριο, μια ανεξάρτητη κατοικία που πρέπει να αποκατασταθεί. Όλα κατασκευασμένα με ευγενή υλικά. Ο εμπορικός χώρος 250 m² θα σας επιτρέψει να πραγματοποιήσετε μια δραστηριότητα που σχετίζεται με τροφοδοσία ή εκδηλώσεις χάρη σε μια επαγγελματική κουζίνα, αίθουσα υποδοχής, αίθουσα χορού και βεράντα που προσφέρει ένα μαγευτικό τοπίο στις Γέρρες. Αυτός ο χώρος μπορεί να φιλοξενήσει περίπου 80 έως 90 καλύμματα και περισσότερα από 100 άτομα για κοκτέιλ. Ένας μεγάλος χώρος στάθμευσης και το ισόγειο του δεύτερου κτιρίου είναι αφιερωμένα σε εμπορικό χώρο. Αυτή η αγγελία ακινήτων έχει γραφτεί υπό την ευθύνη του Thierry NURIT, ανεξάρτητου κτηματομεσίτη, εγγεγραμμένου στο RSAC του Evry με τον αριθμό 877 761 585, Τηλ ... , ... Τέλη πληρωτέα από τον πωλητή. Ενεργειακή κλάση Α, Κλιματική κλάση Α Εκτιμώμενο μέσο ποσό ετήσιας ενεργειακής δαπάνης για συνήθη χρήση, με βάση τις τιμές ενέργειας για το έτος 2021: μεταξύ 1522,00 € και 1522,00 €. Πληροφορίες σχετικά με τους κινδύνους στους οποίους εκτίθεται αυτή η ιδιότητα είναι διαθέσιμες στον ιστότοπο Géorisques: georisques.gouv.fr. Το ακίνητο αυτό σας προσφέρεται από εμπορικό αντιπρόσωπο (Ατομική επιχείρηση). Ο σύμβουλός σας LLOYD & DAVIS: Thierry NURIT Εμπορικός αντιπρόσωπος (ατομική επιχείρηση) RSAC 877 761 585 Evry
Přijďte a objevte na břehu řeky Yerres tento nádherný mlýn ze 13. století, který se skládá ze tří budov na pozemku o rozloze 4534 m² a nabízí obydlí a obchodní činnost. Dům o rozloze 326 m² se skládá z krásného a luxusního mezonetového bytu o rozloze 230 m² složeného v 1. patře: vchod, velký obývací pokoj, velká kuchyň, herna, ložnice s koupelnou a velká terasa otevřená do přírody. Na 2. patře je ložnice se sprchovým koutem a velké hlavní apartmá sestávající z koupelny, ložnice a šatny. Ve druhé budově je kromě uspořádání ve stylu horské chaty studio o rozloze 40 m² se saunou a ložnicí v mezipatře. A v poslední budově samostatné obydlí, které má být zrekonstruováno. To vše z ušlechtilých materiálů. Komerční prostor o rozloze 250 m² vám umožní vykonávat činnost související s cateringem nebo akcemi díky profesionální kuchyni, přijímací místnosti, tanečnímu sálu a terase, která nabízí kouzelnou krajinu na Yerres. Tento prostor pojme cca 80 až 90 coverů a více než 100 osob na koktejly. Velké parkoviště a přízemí druhé budovy jsou věnovány komerčním prostorám. Za tento inzerát na nemovitosti odpovídá Thierry NURIT, nezávislý realitní makléř, registrovaný u RSAC v Evry pod číslem 877 761 585, Tel ... , ... Poplatky hradí prodávající. Energetická třída A, klimatická třída A Odhadovaná průměrná výše ročních výdajů na energii při standardním použití na základě cen energie pro rok 2021: mezi 1522,00 € a 1522,00 €. Informace o rizicích, kterým je tento majetek vystaven, jsou k dispozici na webových stránkách Géorisques: georisques.gouv.fr. Tato nemovitost je vám nabízena obchodním zástupcem (živnostník). Váš poradce pro LLOYD & DAVIS: Thierry NURIT Obchodní zástupce (výhradní vlastnictví) RSAC 877 761 585 Evry
Kom en ontdek aan de oevers van de Yerres deze prachtige 13e-eeuwse molen bestaande uit drie gebouwen op een perceel van 4534 m² met een woning en een commerciële activiteit. Het huis van 326 m² bestaat uit een mooi en luxueus duplex-appartement van 230m² op de 1e verdieping: een entree, een grote woonkamer, een grote keuken, een speelkamer, een slaapkamer met badkamer en een groot terras open naar de natuur. Op de 2e verdieping een slaapkamer met doucheruimte en een grote master suite bestaande uit een badkamer, een slaapkamer en een kleedkamer. In het tweede gebouw, een studio van 40 m² met sauna en mezzanine slaapkamer naast de indeling in chaletstijl. En in het laatste gebouw een zelfstandige woning die moet worden gerehabiliteerd. Allemaal gemaakt van edele materialen. In de commerciële ruimte van 250 m² kunt u een activiteit uitvoeren die verband houdt met catering of evenementen dankzij een professionele keuken, een ontvangstruimte, een danszaal en een terras met een magisch landschap op de Yerres. Deze ruimte biedt plaats aan ongeveer 80 tot 90 couverts en meer dan 100 personen voor cocktails. Een grote parkeerplaats en de begane grond van het tweede gebouw zijn gewijd aan commerciële ruimte. Deze onroerend goed advertentie is geschreven onder de verantwoordelijkheid van Thierry NURIT, onafhankelijke makelaar, geregistreerd bij de RSAC van Evry onder het nummer 877 761 585, Tel ... , ... Kosten te betalen door de verkoper. Energieklasse A, Klimaatklasse A Geschat gemiddeld bedrag aan jaarlijkse energie-uitgaven voor standaardgebruik, gebaseerd op energieprijzen voor het jaar 2021: tussen € 1522,00 en € 1522,00. Informatie over de risico's waaraan dit onroerend goed is blootgesteld, is beschikbaar op de website van Géorisques: georisques.gouv.fr. Deze woning wordt u aangeboden door een handelsagent (Eenmanszaak). Uw LLOYD & DAVIS adviseur: Thierry NURIT Commercial Agent (Eenmanszaak) RSAC 877 761 585 Evry
Referens:
EDEN-T102348227
Land:
FR
Stad:
Varennes-Jarcy
Postnummer:
91480
Kategori:
Bostäder
Listningstyp:
Till salu
Fastighetstyp:
Hus & Enfamiljshus
Fastighets storlek:
575 m²
Rum:
24
Sovrum:
4
Badrum:
3
WC:
5
REAL ESTATE PRICE PER M² IN NEARBY CITIES
| City |
Avg price per m² house |
Avg price per m² apartment |
|---|---|---|
| Combs-la-Ville | 33 007 SEK | 29 369 SEK |
| Épinay-sous-Sénart | - | 22 186 SEK |
| Brunoy | 39 531 SEK | 35 341 SEK |
| Lieusaint | - | 41 014 SEK |
| Villecresnes | 36 099 SEK | 35 991 SEK |
| Moissy-Cramayel | 29 414 SEK | 31 840 SEK |
| Crosne | - | 29 239 SEK |
| Montgeron | 39 132 SEK | 41 650 SEK |
| Lésigny | 37 151 SEK | - |
| Saint-Pierre-du-Perray | - | 38 480 SEK |
| Limeil-Brévannes | 36 087 SEK | 36 900 SEK |
| Évry | 29 253 SEK | 24 242 SEK |
| Villeneuve-Saint-Georges | 30 645 SEK | 31 472 SEK |
| Sucy-en-Brie | 41 677 SEK | 35 703 SEK |
| Saintry-sur-Seine | 33 120 SEK | - |
| Vigneux-sur-Seine | 34 346 SEK | 34 836 SEK |
| Draveil | 35 518 SEK | 33 249 SEK |
| Ris-Orangis | 30 894 SEK | 23 457 SEK |
| Ormesson-sur-Marne | 39 862 SEK | - |
| Villeneuve-le-Roi | 36 203 SEK | 39 482 SEK |
