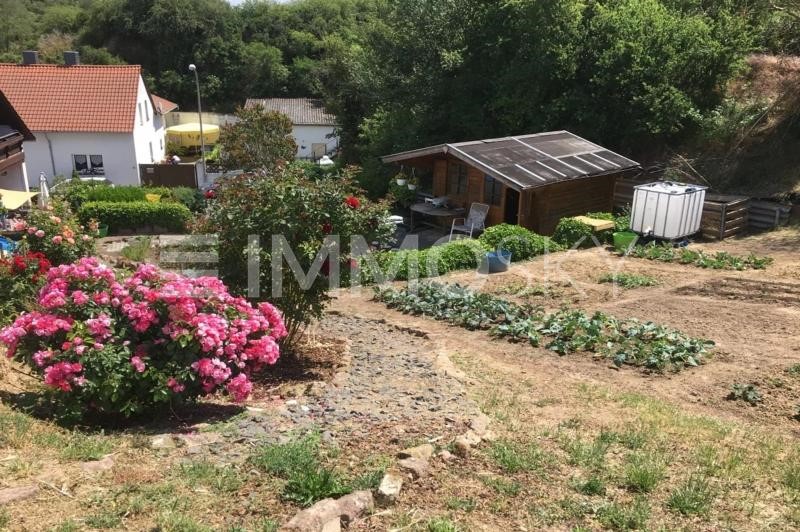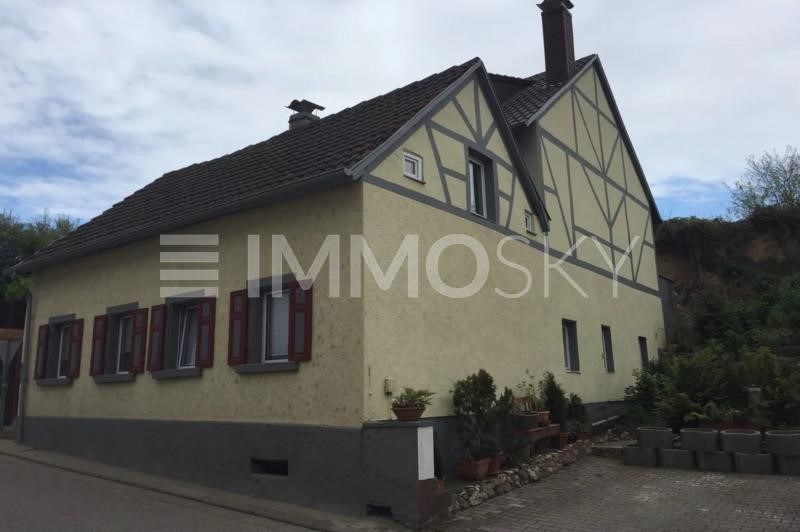BILDERNA LADDAS...
Hus & enfamiljshus for sale in Freinsheim
7 483 892 SEK
Hus & Enfamiljshus (Till salu)
Referens:
EDEN-T102347126
/ 102347126
Referens:
EDEN-T102347126
Land:
DE
Stad:
Grokarlbach
Postnummer:
67229
Kategori:
Bostäder
Listningstyp:
Till salu
Fastighetstyp:
Hus & Enfamiljshus
Fastighets storlek:
300 m²
Tomt storlek:
1 200 m²
Rum:
12
Badrum:
3
Balkong:
Ja
AVERAGE HOME VALUES IN FREINSHEIM
REAL ESTATE PRICE PER M² IN NEARBY CITIES
| City |
Avg price per m² house |
Avg price per m² apartment |
|---|---|---|
| Rheinhessen-Pfalz | 18 639 SEK | 15 808 SEK |
| Darmstadt | 19 637 SEK | 19 134 SEK |
| Haguenau | 24 156 SEK | 25 987 SEK |
| Saarland | 12 496 SEK | 14 081 SEK |
| Bas-Rhin | 21 897 SEK | 27 654 SEK |
| Strasbourg | 30 588 SEK | 31 194 SEK |
| Illkirch-Graffenstaden | - | 29 065 SEK |
| Trier | - | 29 911 SEK |
| Saint-Avold | 15 959 SEK | 18 528 SEK |
| Sarrebourg | 14 622 SEK | - |
| Stuttgart | 16 052 SEK | 18 584 SEK |
| Giessen | 14 943 SEK | - |
| Erstein | - | 27 829 SEK |
| Moselle | 19 319 SEK | 21 996 SEK |
| Trier | 12 919 SEK | 28 420 SEK |
| Blâmont | 9 416 SEK | - |
| Yutz | - | 22 209 SEK |
| Unterfranken | 16 141 SEK | 16 312 SEK |
| Thionville | 27 481 SEK | 24 613 SEK |
| Alsace | 22 609 SEK | 24 809 SEK |




Features:
- Balcony Visa fler Visa färre Das beschriebene Objekt ist ein attraktives Mehrfamilienhaus, das durch seine Vielseitigkeit überzeugt. Es eignet sich sowohl als Mehrgenerationenhaus, Einfamilienhaus mit Einliegerwohnung, als auch zur Nutzung als Ferienhaus mit separaten Ferienwohnungen. Hier sind die Details der Immobilie: Haus 1 (Baujahr ca. 1940) Wohnfläche: ca. 100 m² Aufteilung: 4 Zimmer, Küche, Bad Ausstattung: Teilweise klimatisiert Zusätzliche Merkmale: Garage mit Freisitz Haus 2 (Baujahr 1987) Das moderne Gebäude bietet zwei separate Wohnungen, die über ein eigenes Treppenhaus zugänglich sind: Wohnung 1 Wohnfläche: ca. 110 m² Aufteilung: 4 Zimmer, Küche, Bad, Diele Ausstattung: Kaminofen im Wohnzimmer Besonderheit: Schöne Terrasse mit Gartenblick Parkplatz: 1 PKW-Stellplatz Wohnung 2 Wohnfläche: ca. 95 m² Aufteilung: 4 Zimmer, Küche, Bad, Flur Besonderheit: Balkon mit Blick in den Garten Parkplatz: 1 PKW-Stellplatz Hinweis: Beide Wohnungen sind derzeit vermietet, daher sind Besichtigungen nur nach Absprache möglich. Vorteile des Objekts Flexibilität: Geeignet für Selbstnutzung, Mehrgenerationenwohnen oder als Kapitalanlage (Vermietung/Ferienwohnungen). Ruhige Lage: Mit Gartenblick und komfortablen Außenbereichen. Miet- oder Nutzungspotenzial: Separater Zugang für jede Wohnung bietet Unabhängigkeit. Daten zum Energieausweis: Energieklasse: F, Energiekennwert: 190,9 kWh; Energieträger: Strom-Mix, Solar, Baujahr Anlagetechnik 1987; Ausweistyp: Energiebedarfsausweis
Features:
- Balcony The property described is an attractive apartment building that convinces with its versatility. It is suitable both as a multi-generational house, single-family house with granny flat, and for use as a holiday home with separate holiday apartments. Here are the details of the property: House 1 (built approx. 1940) Living space: approx. 100 m² Layout: 4 rooms, kitchen, bathroom Facilities: Partly air-conditioned Additional features: Garage with outdoor seating area House 2 (built in 1987) The modern building offers two separate apartments, which are accessed via their own staircase: Apartment 1 Living space: approx. 110 m² Layout: 4 rooms, kitchen, bathroom, hallway Equipment: Fireplace in the living room Special feature: Beautiful terrace with garden view Parking: 1 parking space Apartment 2 Living space: approx. 95 m² Layout: 4 rooms, kitchen, bathroom, hallway Special feature: Balcony with a view of the garden Parking: 1 parking space Note: Both apartments are currently rented, so viewings are only possible by arrangement. Advantages of the property Flexibility: Suitable for owner-occupancy, multi-generational living or as an investment (rental/holiday apartments). Quiet location: With garden views and comfortable outdoor areas. Rental or use potential: Separate access for each apartment provides independence. Data on the energy performance certificate: Energy class: F, energy value: 190.9 kWh; Energy sources: electricity mix, solar, year of construction plant technology 1987; Certificate type: Energy requirement certificate
Features:
- Balcony Описаният имот е атрактивна жилищна сграда, която убеждава със своята гъвкавост. Подходяща е както като къща за няколко поколения, еднофамилна къща с апартамент на баба, така и за използване като ваканционен дом с отделни ваканционни апартаменти. Ето и подробностите за имота: Къща 1 (построена около 1940 г.) Жилищна площ: приблизително 100 m² Разпределение: 4 стаи, кухня, баня Удобства: Частично климатизиран Допълнителни функции: Гараж с кът за сядане на открито Къща 2 (построена през 1987 г.) Модерната сграда предлага два отделни апартамента, до които се стига по собствено стълбище: Апартамент 1 Жилищна площ: приблизително 110 m² Разпределение: 4 стаи, кухня, баня, коридор Оборудване: Камина в хола Специална характеристика: Красива тераса с изглед към градината Паркинг: 1 паркомясто Апартамент 2 Жилищна площ: приблизително 95 m² Разпределение: 4 стаи, кухня, баня, коридор Особеност: Балкон с изглед към градината Паркинг: 1 паркомясто Забележка: И двата апартамента в момента се отдават под наем, така че огледите са възможни само по уговорка. Предимства на имота Гъвкавост: Подходящ за обитаване на собственик, живот на няколко поколения или като инвестиция (апартаменти под наем/ваканция). Тихо местоположение: С изглед към градината и удобни външни площи. Потенциал за отдаване под наем или използване: Отделният достъп за всеки апартамент осигурява независимост. Данни за сертификата за енергийни характеристики: Енергиен клас: F, енергийна стойност: 190,9 kWh; Енергийни източници: електроенергиен микс, слънчева енергия, година на строителство 1987 г.; Тип сертификат: Сертификат за енергийни нужди
Features:
- Balcony La propriété décrite est un immeuble d’appartements attrayant qui convainc par sa polyvalence. Il convient à la fois comme maison multigénérationnelle, maison unifamiliale avec appartement de grand-mère et comme maison de vacances avec des appartements de vacances séparés. Voici les détails de la propriété : Maison 1 (construite vers 1940) Surface habitable : env. 100 m² Disposition : 4 pièces, cuisine, salle de bain Equipements : Partiellement climatisé Caractéristiques supplémentaires : Garage avec coin salon extérieur Maison 2 (construite en 1987) Le bâtiment moderne propose deux appartements séparés, auxquels on accède par leur propre escalier : Appartement 1 Surface habitable : env. 110 m² Disposition : 4 pièces, cuisine, salle de bain, couloir Équipement : Cheminée dans le salon Particularité : Belle terrasse avec vue sur le jardin Parking : 1 place de parking Appartement 2 Surface habitable : env. 95 m² Disposition : 4 pièces, cuisine, salle de bain, couloir Particularité : Balcon avec vue sur le jardin Parking : 1 place de parking Remarque : les deux appartements sont actuellement loués, donc les visites ne sont possibles que sur rendez-vous. Avantages de la propriété Flexibilité : Convient pour l’occupation par la propriété, la vie multigénérationnelle ou comme investissement (appartements de location/vacances). Endroit calme : Avec vue sur le jardin et des espaces extérieurs confortables. Potentiel de location ou d’utilisation : Un accès séparé pour chaque appartement offre une indépendance. Données sur le certificat de performance énergétique : Classe énergétique : F, valeur énergétique : 190,9 kWh ; Sources d’énergie : mix électrique, solaire, année de construction de la technologie des installations de construction 1987 ; Type de certificat : Certificat d’exigence énergétique
Features:
- Balcony A propriedade descrita é um edifício de apartamentos atraente que convence pela sua versatilidade. É adequado tanto como uma casa multigeracional, casa unifamiliar com apartamento de vovó quanto para uso como casa de férias com apartamentos de férias separados. Aqui estão os detalhes da propriedade: Casa 1 (construída aprox. 1940) Área útil: aprox. 100 m² Layout: 4 quartos, cozinha, banheiro Instalações: Parcialmente climatizado Características adicionais: Garagem com área de estar ao ar livre Casa 2 (construída em 1987) O edifício moderno oferece dois apartamentos separados, aos quais se acede através de escadas próprias: Apartamento 1 Espaço útil: aprox. 110 m² Layout: 4 quartos, cozinha, banheiro, corredor Equipamento: Lareira na sala de estar Característica especial: Lindo terraço com vista para o jardim Estacionamento: 1 vaga Apartamento 2 Espaço vital: aprox. 95 m² Layout: 4 quartos, cozinha, banheiro, corredor Característica especial: Varanda com vista para o jardim Estacionamento: 1 vaga Nota: Ambos os apartamentos estão atualmente alugados, portanto, as visitas só são possíveis mediante acordo. Vantagens do imóvel Flexibilidade: Adequado para ocupação do proprietário, vida multigeracional ou como investimento (apartamentos de aluguel/férias). Local tranquilo: Com vista para o jardim e áreas exteriores confortáveis. Potencial de aluguel ou uso: O acesso separado para cada apartamento oferece independência. Dados relativos ao certificado de desempenho energético: Classe energética: F, valor energético: 190,9 kWh; Fontes de energia: mix de eletricidade, solar, ano de construção da tecnologia da planta 1987; Tipo de certificado: Certificado de requisito de energia
Features:
- Balcony