BILDERNA LADDAS...
Hus & enfamiljshus for sale in Plestin-les-Grèves
11 013 222 SEK
Hus & Enfamiljshus (Till salu)
Referens:
EDEN-T102324356
/ 102324356
Referens:
EDEN-T102324356
Land:
FR
Stad:
Plestin-Les-Greves
Postnummer:
22310
Kategori:
Bostäder
Listningstyp:
Till salu
Fastighetstyp:
Hus & Enfamiljshus
Fastighets storlek:
300 m²
Tomt storlek:
1 207 m²
Rum:
15
REAL ESTATE PRICE PER M² IN NEARBY CITIES
| City |
Avg price per m² house |
Avg price per m² apartment |
|---|---|---|
| Lannion | 21 316 SEK | - |
| Morlaix | 14 089 SEK | 12 107 SEK |
| Perros-Guirec | 33 481 SEK | - |
| Saint-Pol-de-Léon | 16 994 SEK | - |
| Guingamp | 15 068 SEK | - |
| Paimpol | 23 794 SEK | - |
| Finistère | 17 561 SEK | 21 368 SEK |
| Gourin | 12 764 SEK | - |
| Côtes-d'Armor | 16 725 SEK | 23 431 SEK |
| Saint-Brieuc | 19 363 SEK | 18 860 SEK |
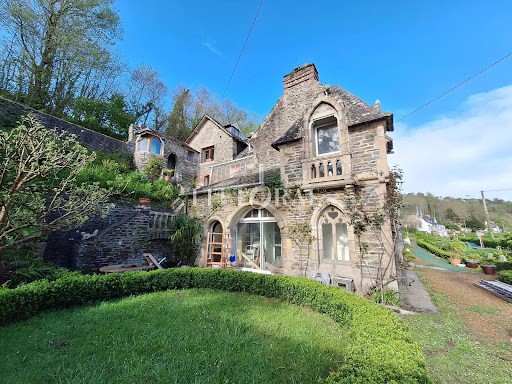
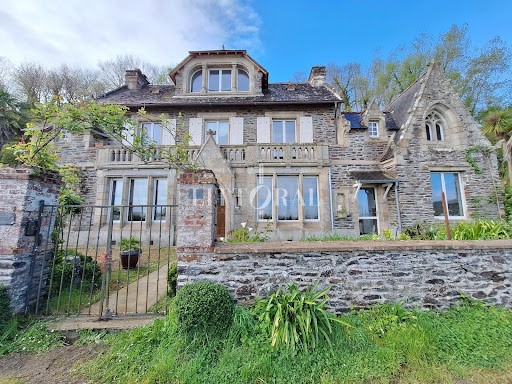
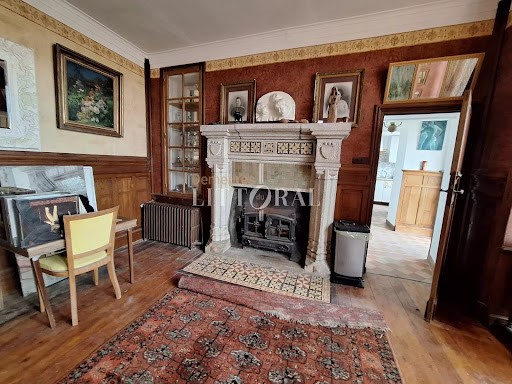
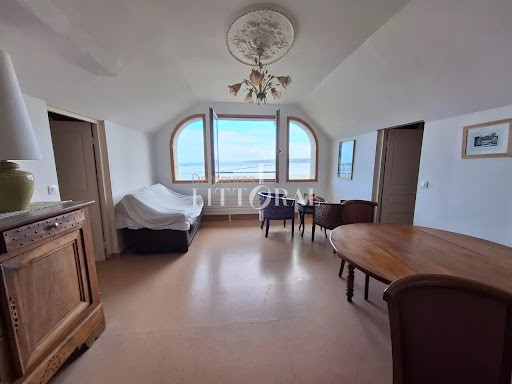
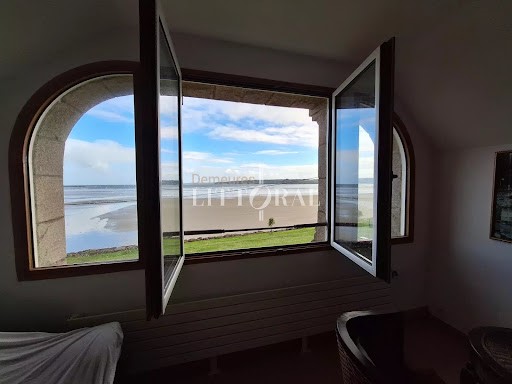
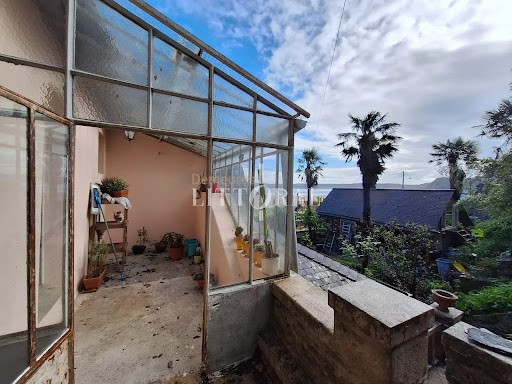
The property consists of several distinct spaces:
The main house features a living room with an imposing fireplace, a fitted kitchen, a pantry, a living area with an insert fireplace, and a bedroom with en-suite bathroom on the ground floor. Upstairs, you will find two bedrooms with two bathrooms, as well as a landing with independent access leading to an apartment comprising an open-plan kitchen and living room, two bedrooms with bathrooms.
A second apartment, with independent access, includes a kitchen, a living room, a bedroom, a bathroom, and a pantry.
A charming outbuilding houses an apartment with a kitchen, a bedroom, a living room, and a bathroom, as well as a carport for parking your vehicles. Visa fler Visa färre Découvrez ce ravissant manoir des années 1920, offrant des volumes généreux et une vue mer depuis chaque pièce. Rénové avec soin et des matériaux de qualité, ce bien a préservé le charme authentique de son époque.
La propriété se compose de plusieurs espaces distincts :
La maison principale présente un salon avec une imposante cheminée, une cuisine équipée, un cellier, un séjour avec insert, ainsi qu'une chambre avec salle d'eau au rez-de-chaussée. À l'étage, vous trouverez deux chambres avec deux salles de bains, ainsi qu'un palier avec un accès indépendant menant à un appartement comprenant une cuisine ouverte sur un salon, deux chambres avec salle de bains.
Un deuxième appartement, avec accès indépendant, dispose d'une cuisine, d'un salon, d'une chambre et d'une salle de bains, ainsi qu'un cellier.
Une charmante dépendance abrite un appartement avec cuisine, une chambre, un salon et une salle de bains, ainsi qu'un carport pour stationner vos véhicules.
Terrain aménagé et paysagé de 1 200 m². Discover this charming 1920s manor, offering generous volumes and views from every room. Carefully renovated with quality materials, this property has preserved the authentic charm of its era.
The property consists of several distinct spaces:
The main house features a living room with an imposing fireplace, a fitted kitchen, a pantry, a living area with an insert fireplace, and a bedroom with en-suite bathroom on the ground floor. Upstairs, you will find two bedrooms with two bathrooms, as well as a landing with independent access leading to an apartment comprising an open-plan kitchen and living room, two bedrooms with bathrooms.
A second apartment, with independent access, includes a kitchen, a living room, a bedroom, a bathroom, and a pantry.
A charming outbuilding houses an apartment with a kitchen, a bedroom, a living room, and a bathroom, as well as a carport for parking your vehicles.