3 bd
5 bd
3 bd
21 088 808 SEK
4 bd
3 bd


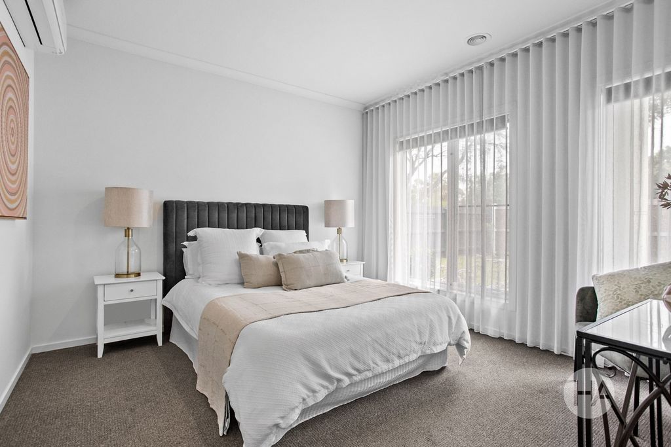


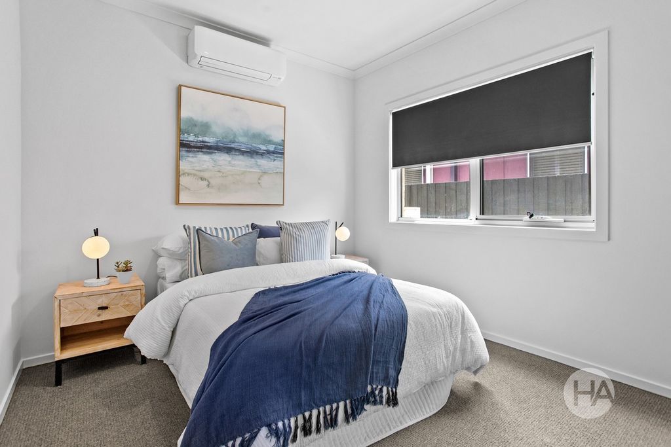
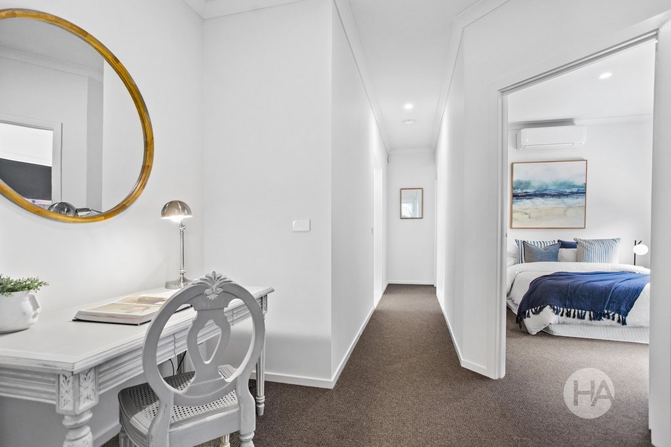
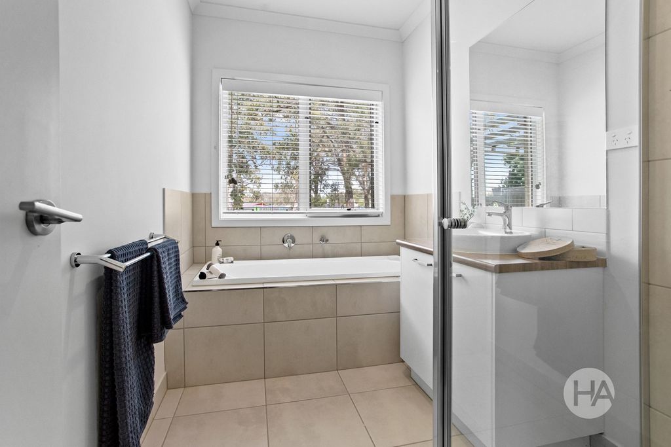
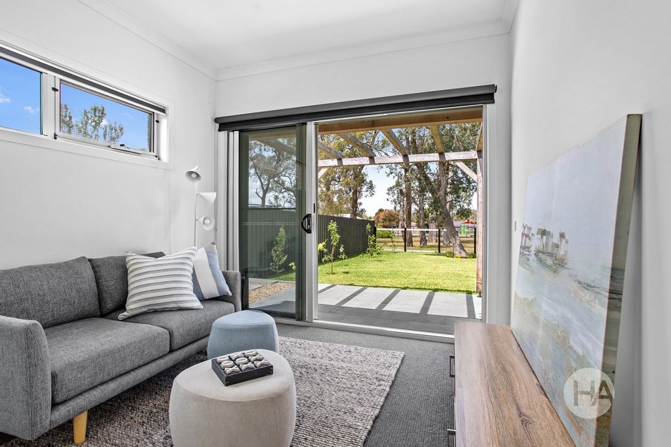
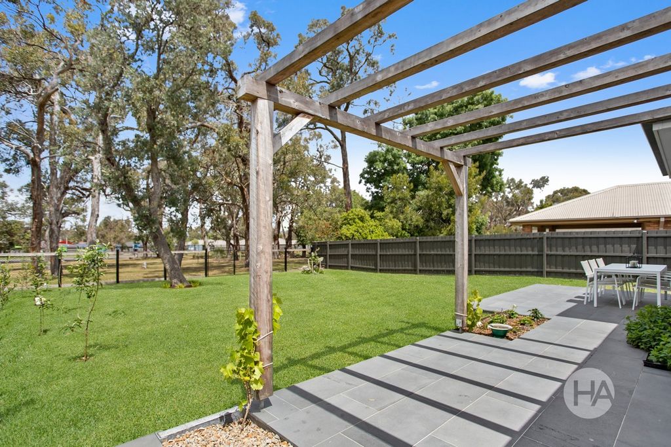

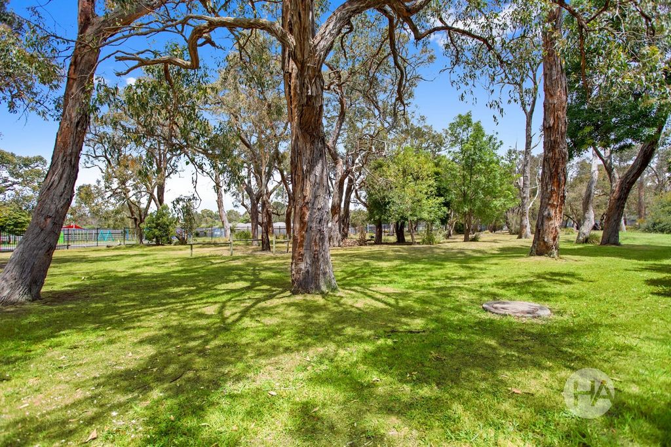

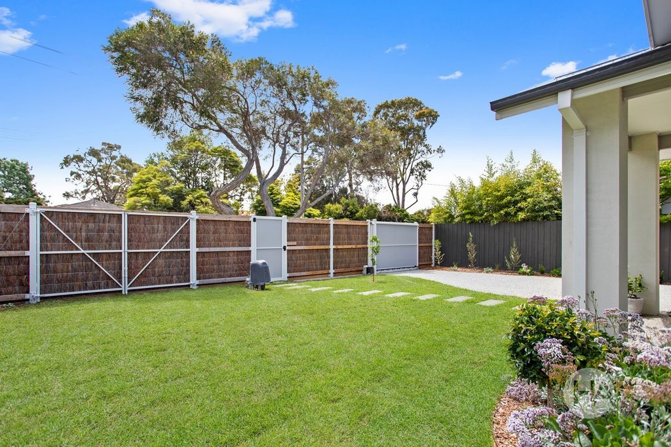
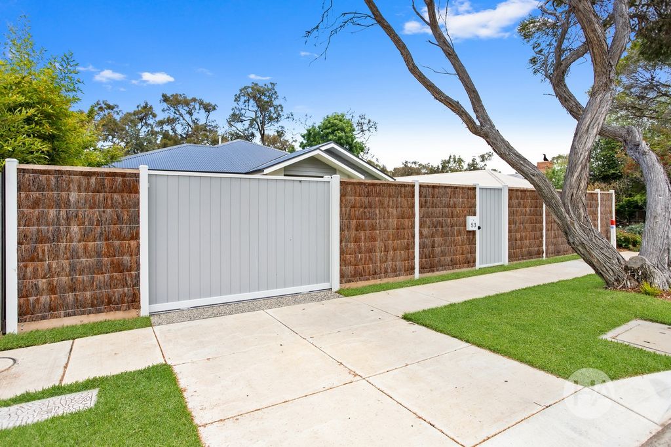
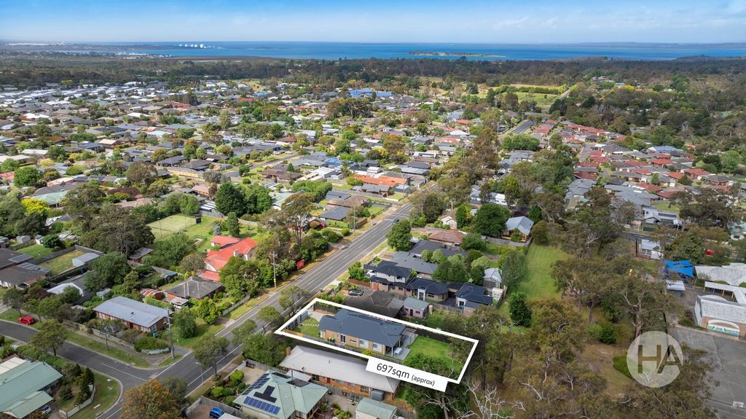
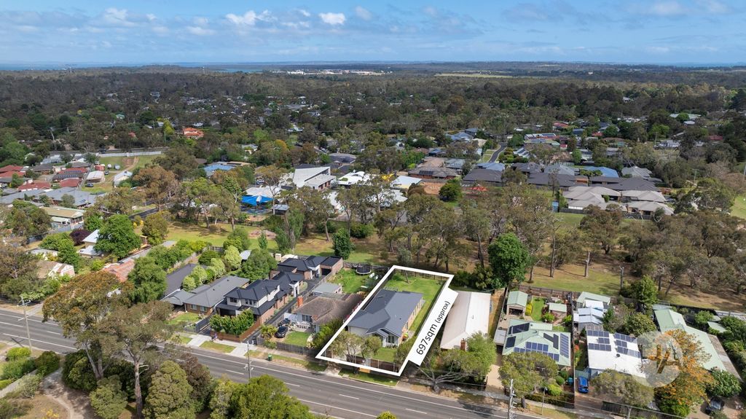

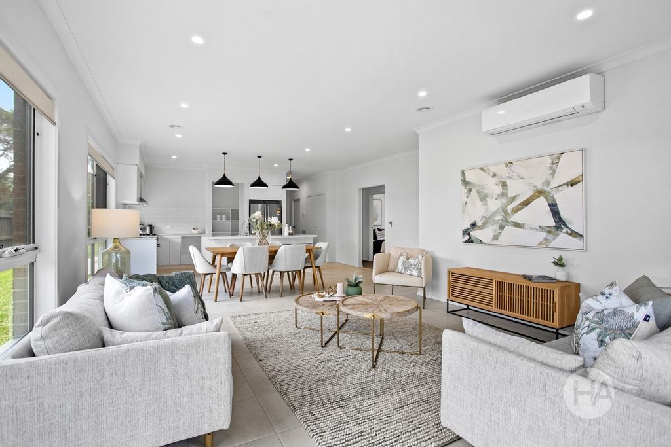
On a charming street neighbouring the peninsula’s celebrated winery region, and just an easy walk to the village shopping centre and minutes to Balnarring and Somers, the home is fabulous for families with a pleasant walk across the parkland to school, while the coastal wetland walk is minutes away.
Greeting you with lofty raised ceilings and stunning natural light, the near-new residence by award-winning Fairhaven Homes is built to the highest standard with every detail carefully considered, from the water purification system and double glazing to the Sir Walter buffalo turf and beautiful bluestone alfresco terrace.
The central kitchen is stunning yet timeless with white stone benchtops, stylish pendant lights over the island and an impressive walk-in pantry, while the spacious open plan living and dining area has triple stacked sliding doors providing fabulous flows out to the terrace, sweeping lawns and a garden planted with young dwarf apple, olive and citrus trees.
The main bedroom enjoys position on the north-facing side of the home featuring plush full-height sheer curtains, a walk-in robe and stylish ensuite. The children’s wing includes three more bedrooms, family bathroom and a central study area, with one of the bedrooms designed to otherwise use as a living area with more stacked sliding doors opening out to a rear pergola draped in fruiting grape vine.
Behind a gliding auto gate and exposed aggregate driveway, the home also includes internal access to a double remote-controlled garage, while extra double gates at the front and rear provide wonderful access onto the property for those with a caravan, boat or trade vehicles.
Homes and Acreage is proud to be offering this property for sale in conjunction with Ian Reid Vendor Advocates – To arrange an inspection or for further information, please contact Alice Ormrod on ... or ...
Features:
• By award-winning Fairhaven Homes
• Upgraded specs for high quality finishes
• Overlooking rear parkland
• Walk to school, village shops & supermarket
• Open plan living with tiled floors
• High ceilings, quality aluminium double glazed windows
• Stone kitchen with large WI pantry
• Stainless-steel 900 stove and dishwasher
• Plumbing connection for fridge
• Master ensuite and walk-in robe
• Children’s wing with central study area
• Ducted heating, reverse-cycle airconditioning throughout
• Security cameras, alarm with pet sensors
• Solar boosted gas hot water
• Water purification system
• Wiring for surround sound
• Quality window furnishings
• Auto gate and double remote-controlled garage
• Double gates front and rear for extra property access
• Approximately 3 metres of vehicle side access along the western boundary Visa fler Visa färre Където чарът на Хамптънс се среща с елегантен модерен стил директно върху спокойния парк, този дом с четири спални предлага плячката на крайбрежния/провинциалния живот, но с ниско ниво на поддръжка, съвременно удобство.
На очарователна улица, съседна на прочутия винарен регион на полуострова, и само на лесна разходка до търговския център на селото и на минути от Балнаринг и Съмърс, домът е страхотен за семейства с приятна разходка през парка до училище, докато крайбрежната разходка е на минути.
Посрещайки ви с високи повдигнати тавани и зашеметяваща естествена светлина, почти новата резиденция на награждаваната Fairhaven Homes е построена по най-висок стандарт с внимателно обмислен детайл, от системата за пречистване на водата и двойните стъкла до биволската трева на сър Уолтър и красивата тераса на открито от син камък.
Централната кухня е зашеметяваща, но вечна с бели каменни плотове, стилни висулки над острова и впечатляваща килер, докато просторната всекидневна и трапезария с отворен план има тройно подредени плъзгащи се врати, осигуряващи приказни потоци към терасата, широки тревни площи и градина, засадена с млади джуджета ябълки, маслинови и цитрусови дървета.
Основната спалня се радва на позиция от северната страна на дома с плюшени прозрачни завеси в цял ръст, роба и стилна баня. Детското крило включва още три спални, семейна баня и централна учебна зона, като една от спалните е проектирана да се използва като всекидневна с повече подредени плъзгащи се врати, отварящи се към задна пергола, покрита с плодна гроздова лоза.
Зад плъзгаща се автоматична порта и открита алея, домът включва и вътрешен достъп до двоен гараж с дистанционно управление, докато допълнителните двойни порти отпред и отзад осигуряват прекрасен достъп до имота за тези с каравана, лодка или търговски превозни средства.
Homes and Acreage се гордее, че предлага този имот за продажба съвместно с Ian Reid Vendor Advocates – За да организирате проверка или за допълнителна информация, моля, свържете се с Алис Ормрод на ... или ...
Функции:
• От награждаваната Fairhaven Homes
• Подобрени спецификации за висококачествени покрития
• С изглед към задния парк
• Разходка до училище, селски магазини и супермаркет
• Жилища с отворен план с теракотени подове
• Високи тавани, качествени алуминиеви прозорци с двоен стъклопакет
• Каменна кухня с голям килер WI
• Печка и съдомиялна машина от неръждаема стомана 900
• ВиК връзка за хладилник
• Основна баня и роба
• Детско крило с централна учебна зона
• Канално отопление, климатизация с обратен цикъл навсякъде
• Охранителни камери, аларма със сензори за домашни любимци
• Топла вода със слънчев газ
• Система за пречистване на вода
• Окабеляване за съраунд звук
• Качествено обзавеждане на прозорци
• Автоматична порта и двоен гараж с дистанционно управление
• Двойни порти отпред и отзад за допълнителен достъп до имота
• Приблизително 3 метра страничен достъп на превозното средство по западната граница Where Hamptons charm meets sleek modern style backing directly onto tranquil parkland, this four-bedroom home offers the spoils of coastal/country living but with low maintenance, contemporary convenience.
On a charming street neighbouring the peninsula’s celebrated winery region, and just an easy walk to the village shopping centre and minutes to Balnarring and Somers, the home is fabulous for families with a pleasant walk across the parkland to school, while the coastal wetland walk is minutes away.
Greeting you with lofty raised ceilings and stunning natural light, the near-new residence by award-winning Fairhaven Homes is built to the highest standard with every detail carefully considered, from the water purification system and double glazing to the Sir Walter buffalo turf and beautiful bluestone alfresco terrace.
The central kitchen is stunning yet timeless with white stone benchtops, stylish pendant lights over the island and an impressive walk-in pantry, while the spacious open plan living and dining area has triple stacked sliding doors providing fabulous flows out to the terrace, sweeping lawns and a garden planted with young dwarf apple, olive and citrus trees.
The main bedroom enjoys position on the north-facing side of the home featuring plush full-height sheer curtains, a walk-in robe and stylish ensuite. The children’s wing includes three more bedrooms, family bathroom and a central study area, with one of the bedrooms designed to otherwise use as a living area with more stacked sliding doors opening out to a rear pergola draped in fruiting grape vine.
Behind a gliding auto gate and exposed aggregate driveway, the home also includes internal access to a double remote-controlled garage, while extra double gates at the front and rear provide wonderful access onto the property for those with a caravan, boat or trade vehicles.
Homes and Acreage is proud to be offering this property for sale in conjunction with Ian Reid Vendor Advocates – To arrange an inspection or for further information, please contact Alice Ormrod on ... or ...
Features:
• By award-winning Fairhaven Homes
• Upgraded specs for high quality finishes
• Overlooking rear parkland
• Walk to school, village shops & supermarket
• Open plan living with tiled floors
• High ceilings, quality aluminium double glazed windows
• Stone kitchen with large WI pantry
• Stainless-steel 900 stove and dishwasher
• Plumbing connection for fridge
• Master ensuite and walk-in robe
• Children’s wing with central study area
• Ducted heating, reverse-cycle airconditioning throughout
• Security cameras, alarm with pet sensors
• Solar boosted gas hot water
• Water purification system
• Wiring for surround sound
• Quality window furnishings
• Auto gate and double remote-controlled garage
• Double gates front and rear for extra property access
• Approximately 3 metres of vehicle side access along the western boundary Là où le charme des Hamptons rencontre un style moderne élégant adossé directement à un parc tranquille, cette maison de quatre chambres offre le butin de la vie côtière / rurale, mais avec peu d’entretien et une commodité contemporaine.
Dans une charmante rue voisine de la célèbre région viticole de la péninsule, et à quelques pas du centre commercial du village et à quelques minutes de Balnarring et Somers, la maison est fabuleuse pour les familles avec une promenade agréable à travers le parc jusqu’à l’école, tandis que la promenade de la zone humide côtière est à quelques minutes.
Accueillant avec de hauts plafonds surélevés et une lumière naturelle époustouflante, la résidence presque neuve de Fairhaven Homes, primée, est construite selon les normes les plus élevées avec chaque détail soigneusement étudié, du système de purification de l’eau et du double vitrage au gazon de buffle Sir Walter et à la belle terrasse en plein air en pierre bleue.
La cuisine centrale est à la fois magnifique et intemporelle avec des bancs en pierre blanche, des suspensions élégantes au-dessus de l’îlot et un garde-manger impressionnant, tandis que le salon et la salle à manger spacieux ont des portes coulissantes triples superposées offrant des flux fabuleux vers la terrasse, de vastes pelouses et un jardin planté de jeunes pommiers nains, d’oliviers et d’agrumes.
La chambre principale bénéficie d’une position sur le côté nord de la maison avec des rideaux transparents pleine hauteur moelleux, un dressing et une salle de bains élégante. L’aile des enfants comprend trois autres chambres, une salle de bains familiale et un espace d’étude central, l’une des chambres étant conçue pour être utilisée autrement comme espace de vie avec des portes coulissantes plus empilées s’ouvrant sur une pergola arrière drapée de vigne fructifère.
Derrière un portail automatique coulissant et une allée d’agrégats exposés, la maison comprend également un accès interne à un garage double télécommandé, tandis que des doubles portes supplémentaires à l’avant et à l’arrière offrent un accès merveilleux à la propriété pour ceux qui ont une caravane, un bateau ou des véhicules commerciaux.
Homes and Acreage est fier de proposer cette propriété à la vente en collaboration avec Ian Reid Vendor Advocates - Pour organiser une inspection ou pour plus d’informations, veuillez contacter Alice Ormrod au ... ou ...
Fonctionnalités:
• Par Fairhaven Homes, une maison primée
• Spécifications améliorées pour des finitions de haute qualité
• Vue sur le parc arrière
• À pied de l’école, des magasins du village et du supermarché
• Salon ouvert avec carrelage au sol
• Hauts plafonds, fenêtres à double vitrage en aluminium de qualité
• Cuisine en pierre avec grand garde-manger WI
• Cuisinière et lave-vaisselle en acier inoxydable 900
• Raccordement de plomberie pour réfrigérateur
• Salle de bains privative et peignoir de plain-pied
• Aile des enfants avec zone d’étude centrale
• Chauffage canalisé, climatisation à cycle inversé partout
• Caméras de sécurité, alarme avec capteurs d’animaux
• Eau chaude au gaz boostée à l’énergie solaire
• Système de purification de l’eau
• Câblage pour le son surround
• Mobilier de fenêtre de qualité
• Portail automatique et garage double télécommandé
• Doubles portails à l’avant et à l’arrière pour un accès supplémentaire à la propriété
• Environ 3 mètres d’accès côté véhicule le long de la limite ouest