63 461 434 SEK
6 bd
503 m²


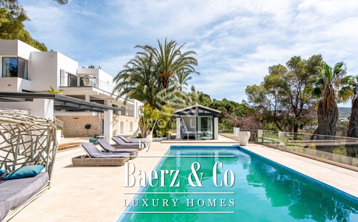
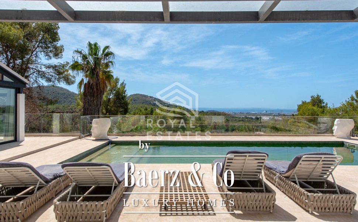
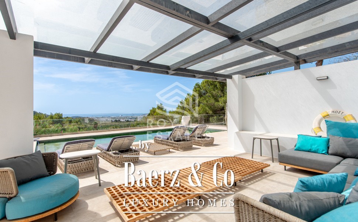

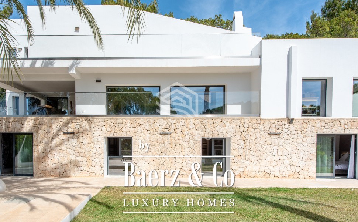
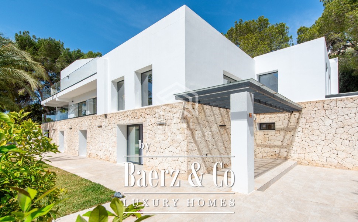
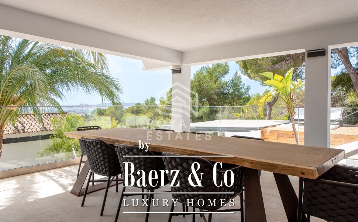
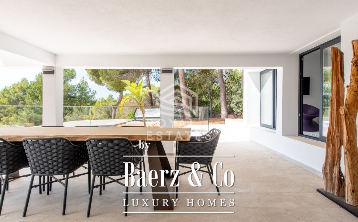

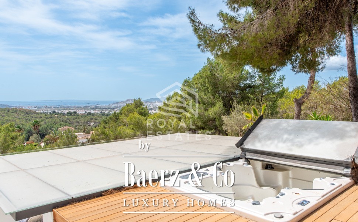
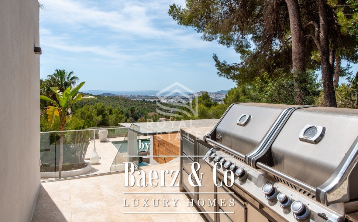
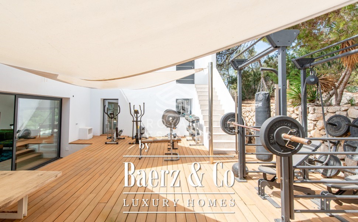

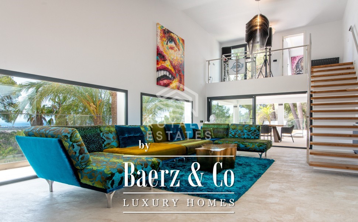
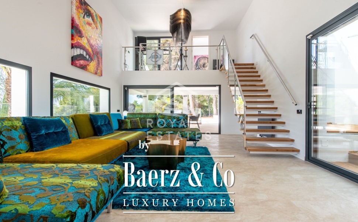

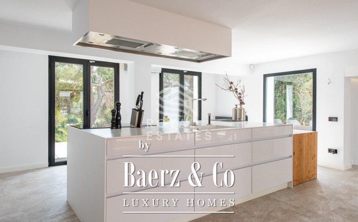
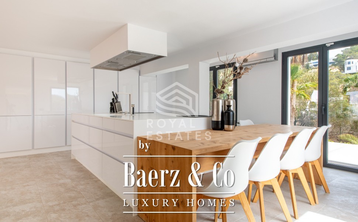
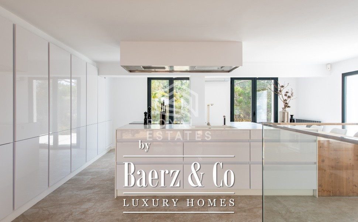

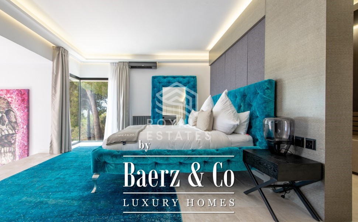
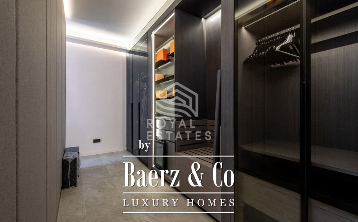
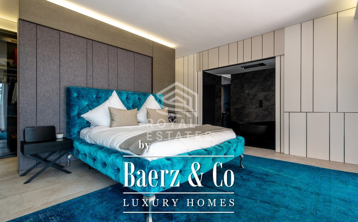
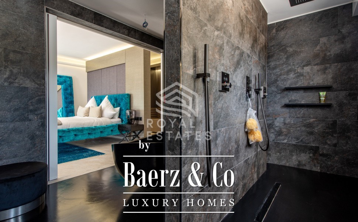
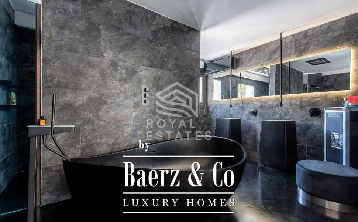
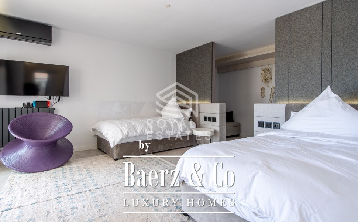
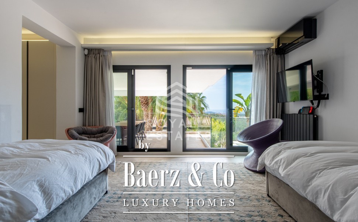
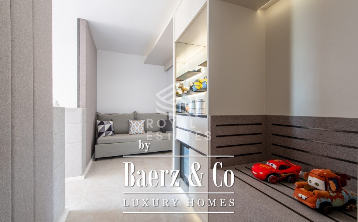
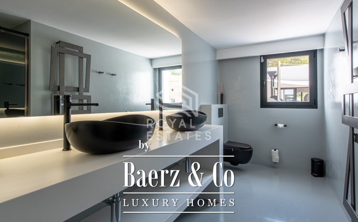
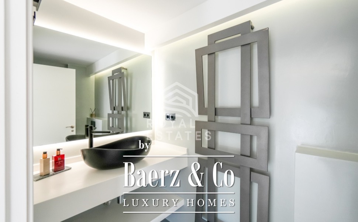
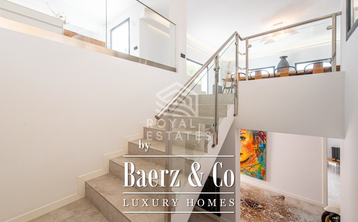
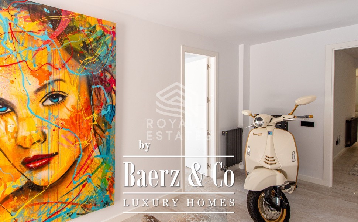
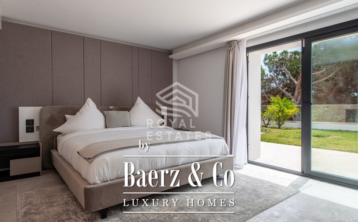
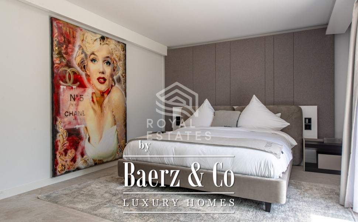
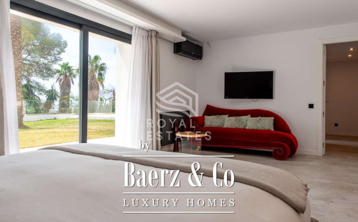
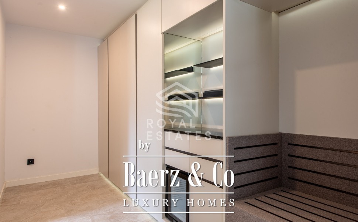
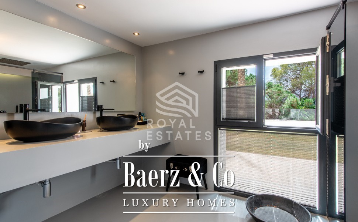
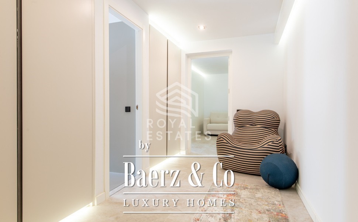
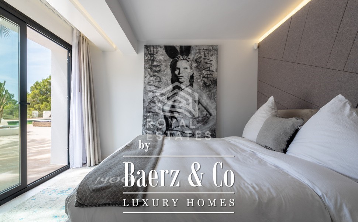
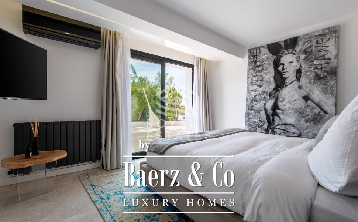
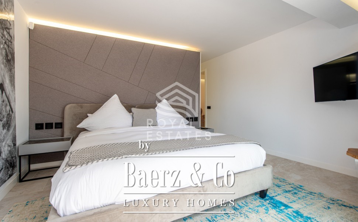
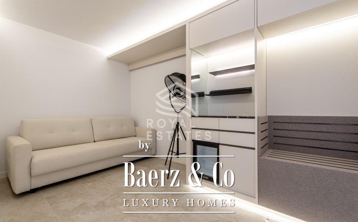
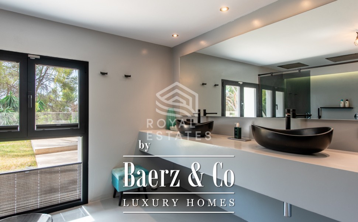
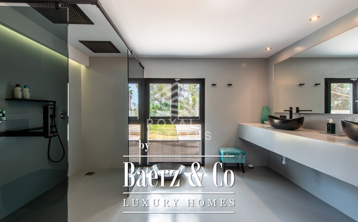
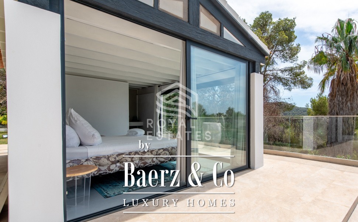
Layout:
Spread across three levels, the villa boasts a grand main level featuring a capacious living area with soaring double ceilings, a sleek open-plan designer kitchen, a convenient pantry/laundry room, and both indoor and outdoor dining spaces. This level also hosts a charming bedroom, perfect for children, complete with its own cozy salon and en suite bathroom, along with a guest toilet. Ascending to the top level reveals the expansive master bedroom and a breathtaking en suite bathroom. Descending to the lower level unveils two more generously sized double bedrooms, each boasting walk-in wardrobes, en suite bathrooms, and direct access to the pool area.
Outdoor Spaces:
Access to the lush garden and inviting pool area is available from both the ground and first floors. The south-facing pool ensures ample privacy and boasts mesmerizing views of the sea and the historic town, enchanting day and night. Surrounding the pool, an impressive entertainment zone features a charming guest house, a covered chill-out area, and a luxurious jacuzzi. Completing the outdoor oasis is a well-appointed outdoor kitchen adjacent to the first-floor dining area.
Amenities:
The villa is outfitted with amenities including well water from the urbanization, mains electricity, air conditioning, and heating.
Location, Views, and Orientation:
Positioned within the exclusive Can Furnet urbanization and facing south, this 620m2 villa commands picturesque views of the historic town and the sea.
Ideal For:
For those seeking a lucrative investment opportunity in Ibiza in one of the best urbanisations on
that can be enjoyed immediately, this property presents an ideal choice. Visa fler Visa färre Nestled within the sought-after Can Furnet urbanization just moments from Ibiza town, this opulent villa, complete with a rental license, epitomizes luxury living. Spanning 3060 m2 across two separate plots (1380 m2 and 1680 m2), the property was designed to ensure beautiful vistas of the sea and the historic town, with the acquisition of an additional plot.
Layout:
Spread across three levels, the villa boasts a grand main level featuring a capacious living area with soaring double ceilings, a sleek open-plan designer kitchen, a convenient pantry/laundry room, and both indoor and outdoor dining spaces. This level also hosts a charming bedroom, perfect for children, complete with its own cozy salon and en suite bathroom, along with a guest toilet. Ascending to the top level reveals the expansive master bedroom and a breathtaking en suite bathroom. Descending to the lower level unveils two more generously sized double bedrooms, each boasting walk-in wardrobes, en suite bathrooms, and direct access to the pool area.
Outdoor Spaces:
Access to the lush garden and inviting pool area is available from both the ground and first floors. The south-facing pool ensures ample privacy and boasts mesmerizing views of the sea and the historic town, enchanting day and night. Surrounding the pool, an impressive entertainment zone features a charming guest house, a covered chill-out area, and a luxurious jacuzzi. Completing the outdoor oasis is a well-appointed outdoor kitchen adjacent to the first-floor dining area.
Amenities:
The villa is outfitted with amenities including well water from the urbanization, mains electricity, air conditioning, and heating.
Location, Views, and Orientation:
Positioned within the exclusive Can Furnet urbanization and facing south, this 620m2 villa commands picturesque views of the historic town and the sea.
Ideal For:
For those seeking a lucrative investment opportunity in Ibiza in one of the best urbanisations on
that can be enjoyed immediately, this property presents an ideal choice.