6 805 304 SEK
7 474 300 SEK
7 485 834 SEK
6 909 114 SEK
7 485 834 SEK
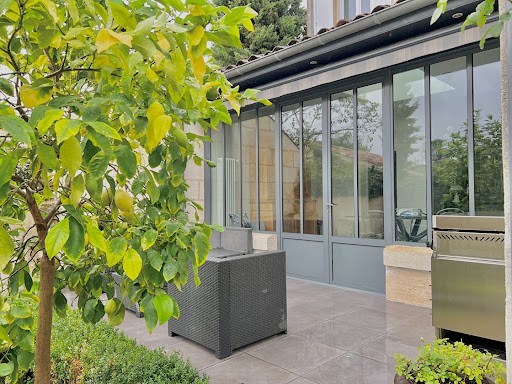
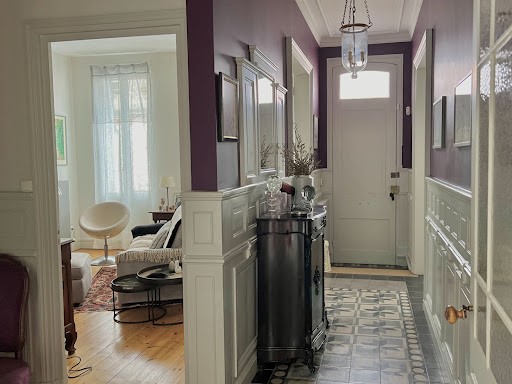
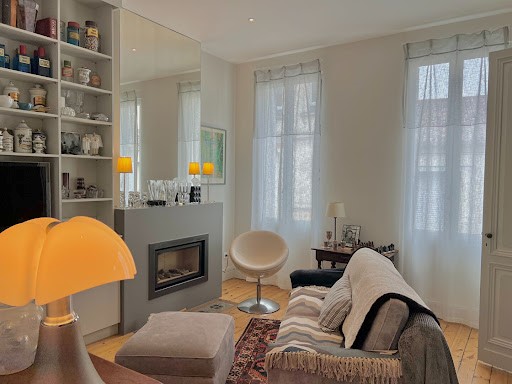
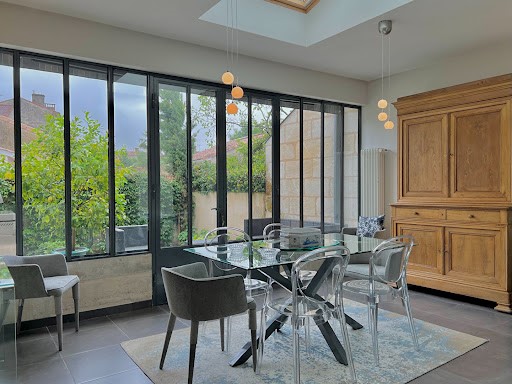
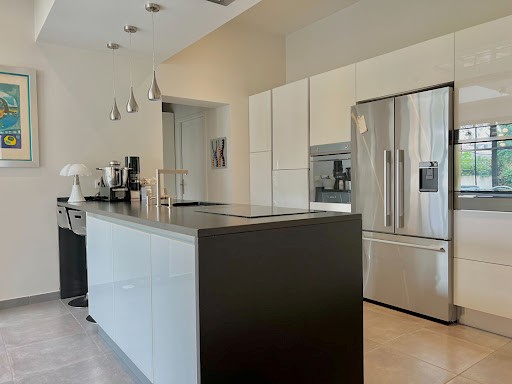
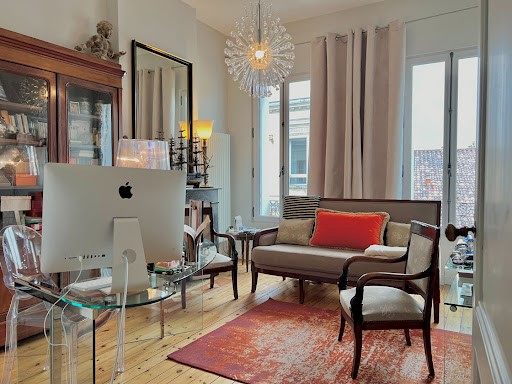
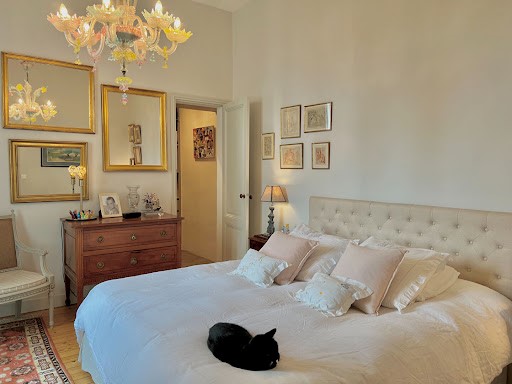
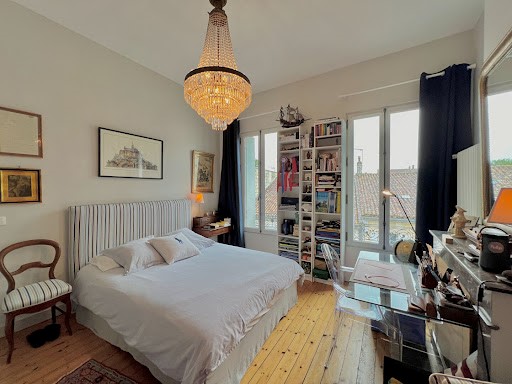
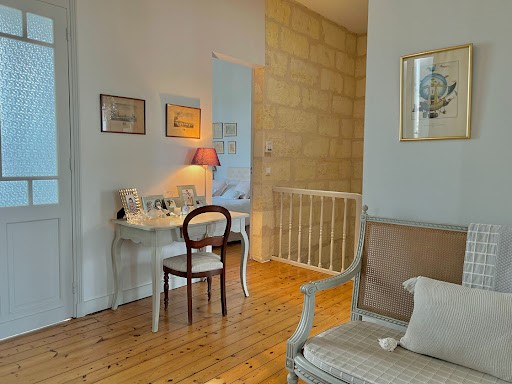
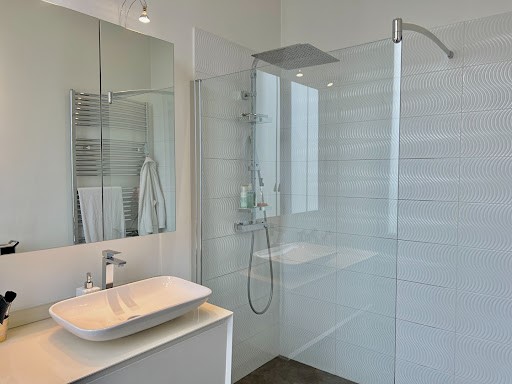
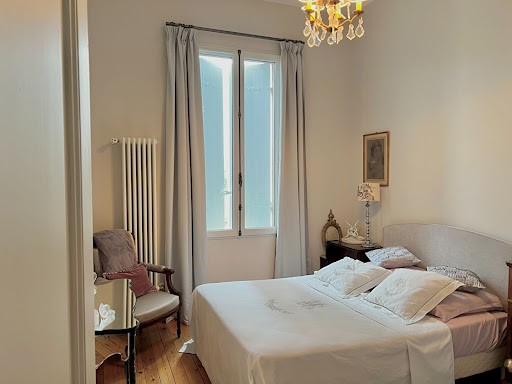
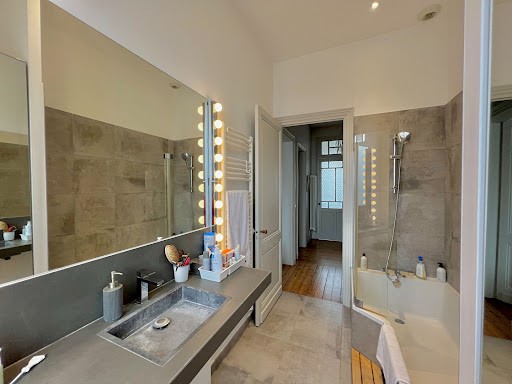
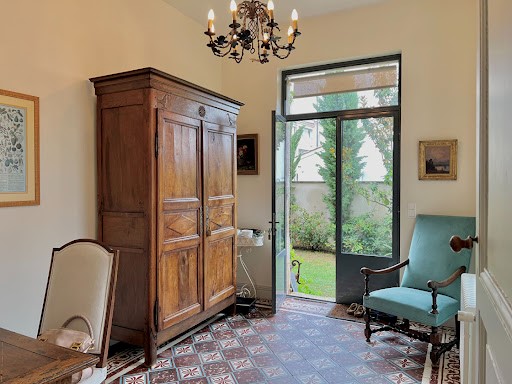
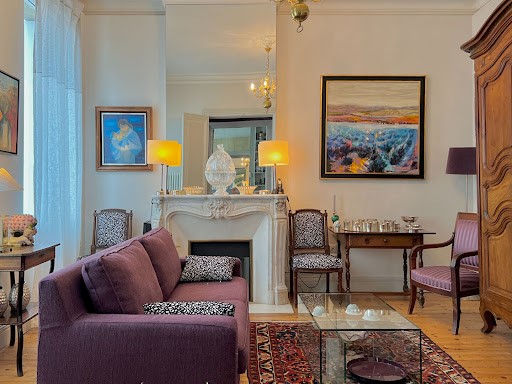
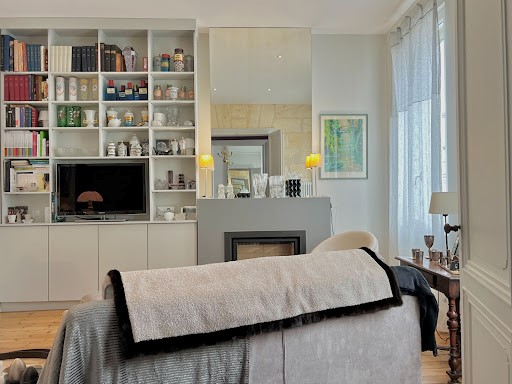
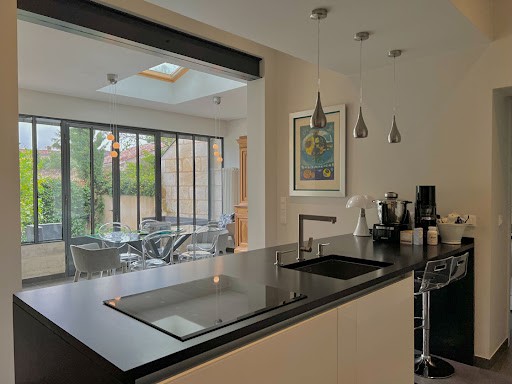
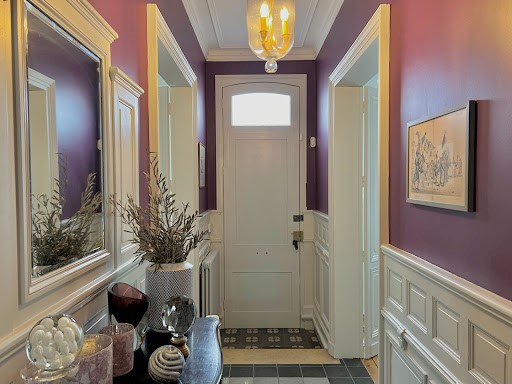
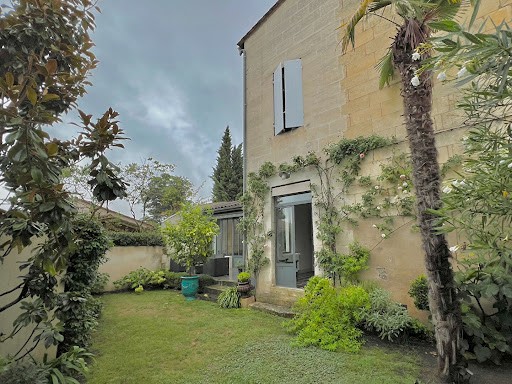
The entrance hall with original cement tiles gives onto two sitting rooms on the front of the house with the open plan kitchen plus dining room overlooking the terrace and garden. A further ground floor room could be a study or bedroom if needed.
Lovely wooden stairs lead to 4 bedrooms on the first floor, one with an ensuite bathroom and dressing room, plus a family bathroom all giving onto the large central landing.
The house is bathed in sunlight throughout with a West facing terrace and garden. This is a wonderful family home in a city that is bustling with new energy. (4.17 % fees incl. VAT at the buyer's expense.) Visa fler Visa färre Cette maison de ville clé en main en pierre de taille offre une élégante résidence familiale dans un emplacement privilégié, juste à côté de l'Allée de Tourny à Libourne. Entièrement rénovée en 2014, elle se déploie sur deux étages, avec un sous-sol pour le rangement.
Le hall d'entrée, avec son carrelage en ciment d'origine, dessert deux salons situés à l'avant de la maison. La cuisine ouverte et la salle à manger donnent sur la terrasse et le jardin. Une pièce supplémentaire au rez-de-chaussée peut être utilisée comme bureau ou chambre d'appoint.
Un bel escalier mène au premier étage, où se trouvent quatre chambres, dont une avec salle de bain attenante et dressing, ainsi qu'une salle de bain familiale. Toutes les pièces s'ouvrent sur le grand palier central.
La maison, baignée de lumière, dispose d'une terrasse et d'un jardin orientés à l'ouest. Une résidence familiale de charme dans une ville en pleine effervescence. (4.17 % honoraires TTC à la charge de l'acquéreur.) This turnkey cut stone town house offers an elegant family home in a priviledged position off the Alleé de Tourny in Libourne. Completely renovated in 2014, the accomodation is spread across two floors plus a basement level for storage.
The entrance hall with original cement tiles gives onto two sitting rooms on the front of the house with the open plan kitchen plus dining room overlooking the terrace and garden. A further ground floor room could be a study or bedroom if needed.
Lovely wooden stairs lead to 4 bedrooms on the first floor, one with an ensuite bathroom and dressing room, plus a family bathroom all giving onto the large central landing.
The house is bathed in sunlight throughout with a West facing terrace and garden. This is a wonderful family home in a city that is bustling with new energy. (4.17 % fees incl. VAT at the buyer's expense.)