6 978 013 SEK
BILDERNA LADDAS...
Hus & Enfamiljshus (Till salu)
Referens:
EDEN-T102242926
/ 102242926
Referens:
EDEN-T102242926
Land:
PT
Stad:
Campanha
Kategori:
Bostäder
Listningstyp:
Till salu
Fastighetstyp:
Hus & Enfamiljshus
Fastighets storlek:
230 m²
Rum:
6
Sovrum:
5
Badrum:
3
LIKNANDE FASTIGHETSLISTNINGAR
AVERAGE HOME VALUES IN CAMPANHÃ
REAL ESTATE PRICE PER M² IN NEARBY CITIES
| City |
Avg price per m² house |
Avg price per m² apartment |
|---|---|---|
| Porto | 41 349 SEK | 46 670 SEK |
| Gondomar | 21 233 SEK | 24 628 SEK |
| Canidelo | - | 50 263 SEK |
| Vila Nova de Gaia | 29 107 SEK | 38 640 SEK |
| Valongo | 19 757 SEK | 20 944 SEK |
| Maia | 25 178 SEK | 28 735 SEK |
| Maia | 23 212 SEK | 28 451 SEK |
| Matosinhos | - | 43 604 SEK |
| Espinho | - | 38 314 SEK |
| Paredes | 20 765 SEK | 37 022 SEK |
| Santa Maria da Feira | 19 298 SEK | 22 654 SEK |
| Feira | 19 716 SEK | 20 579 SEK |
| Ovar | 20 262 SEK | 23 838 SEK |
| Vila Nova de Famalicão | 16 434 SEK | 20 624 SEK |
| Oliveira de Azeméis | 16 879 SEK | - |
| Ovar | 19 990 SEK | 22 571 SEK |
| Marco de Canaveses | 23 504 SEK | - |
| Esposende | 25 568 SEK | 28 485 SEK |
| Esposende | - | 24 926 SEK |
| Aveiro | 20 016 SEK | 35 611 SEK |
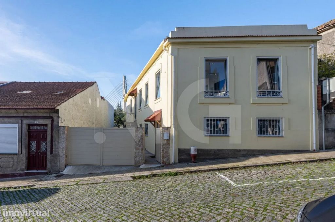
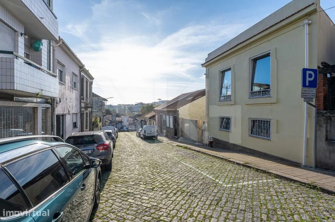
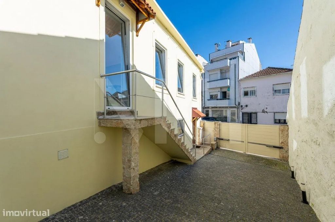
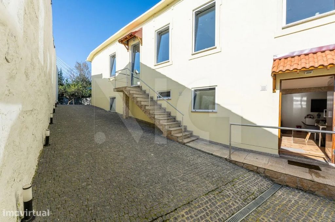
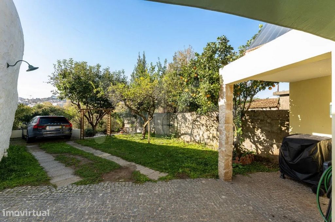
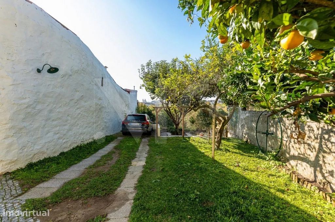
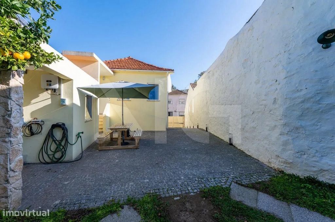
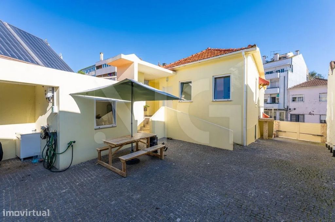
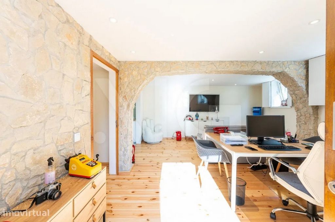
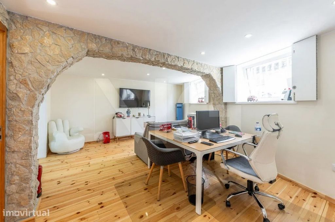
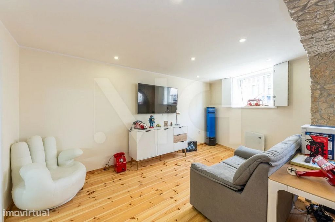
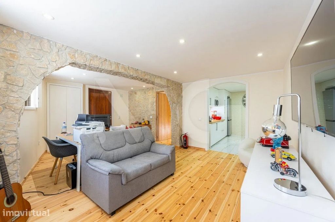
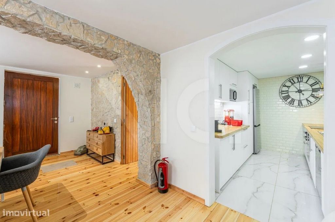
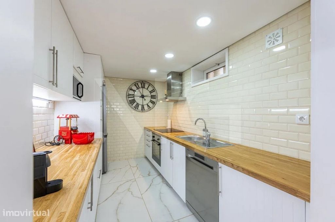
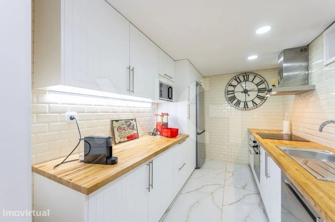
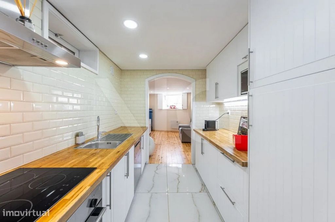
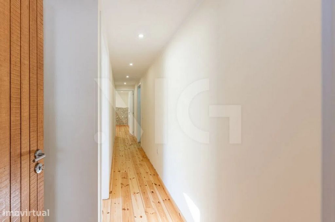
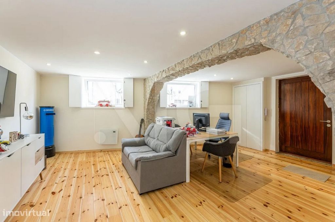
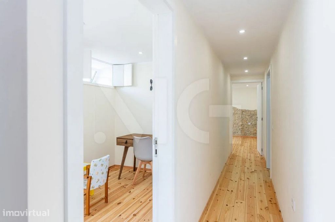
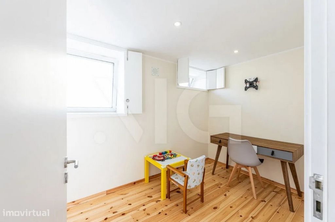
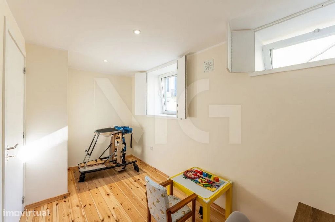
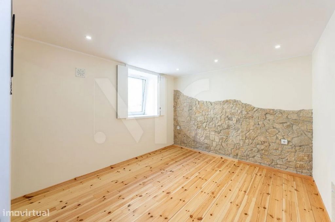
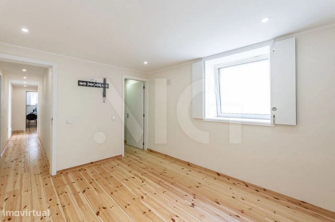
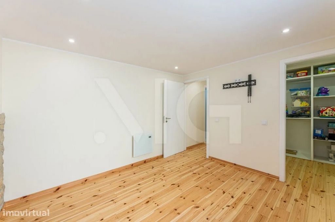
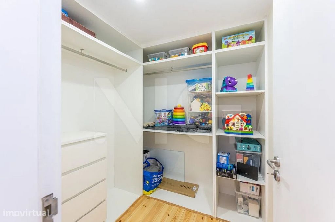
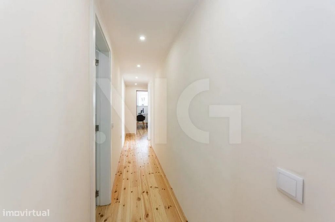
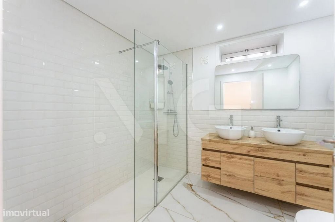
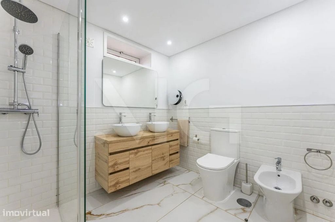
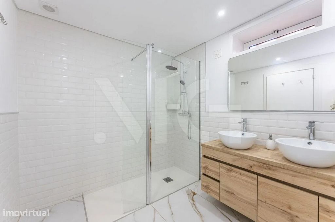
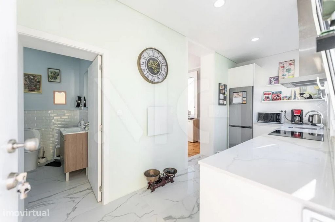
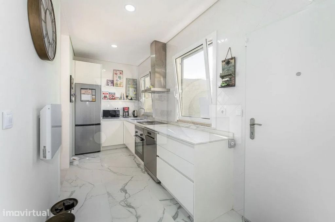
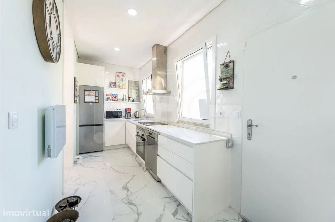
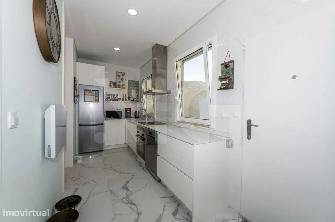
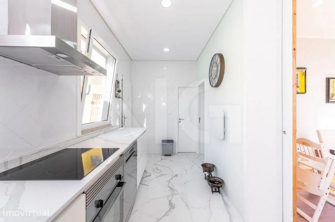
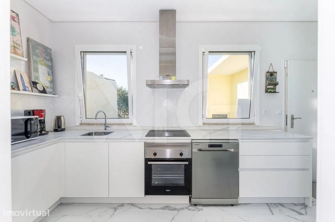
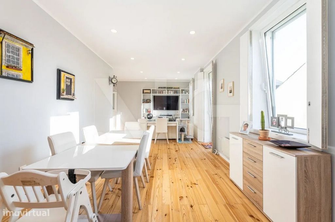
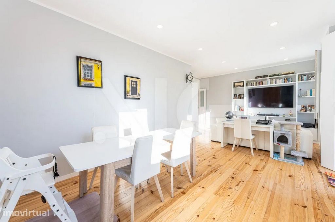
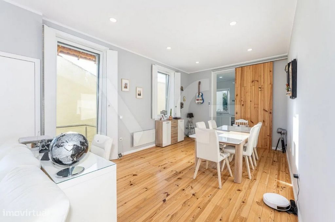
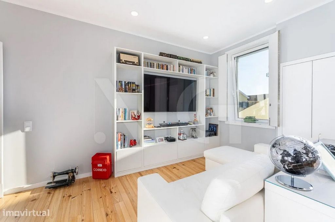
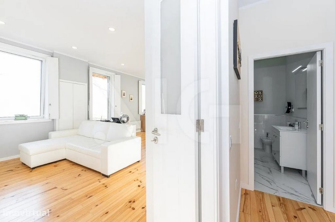
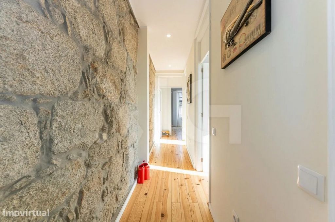
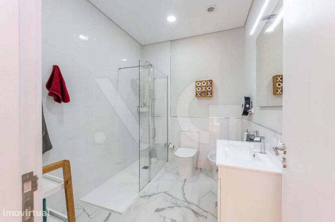
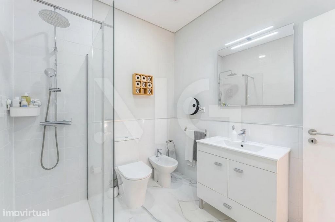
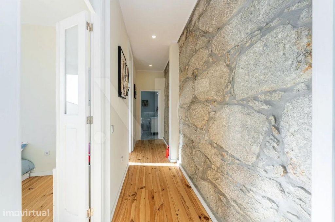
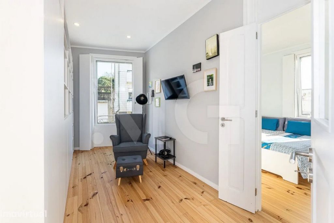
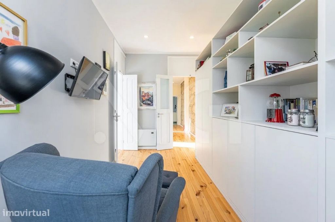

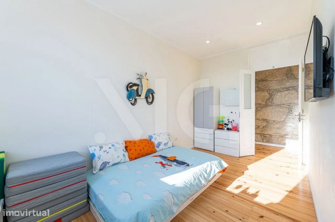
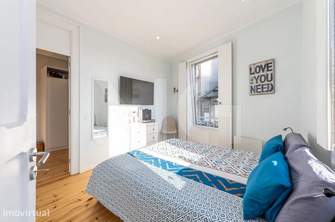
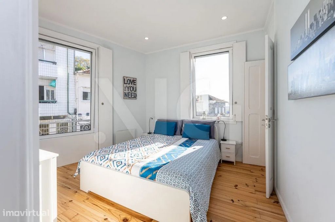

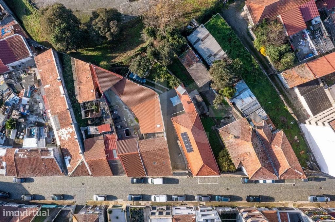
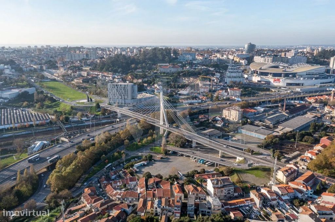
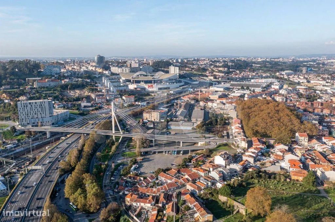
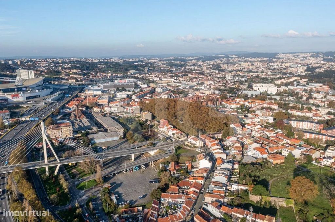
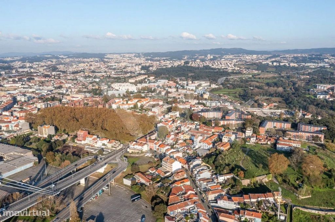
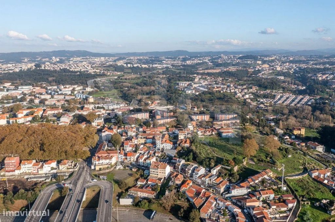
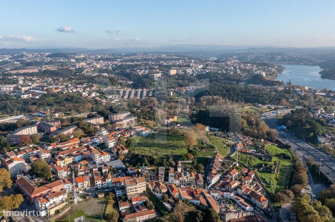
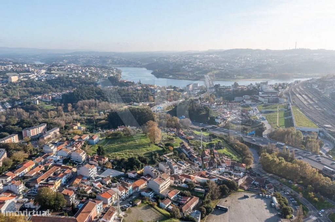
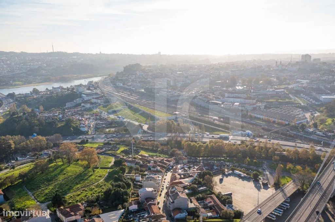
Located at Rua Dr. Maurício Esteves Pereira, Porto (Jardim da Corujeira)
Residential area of villas, quiet and where you can enjoy total privacy.
The interior of the house is distributed as follows:
Floor 0
T2:
- Living room (24.79 m²) with 2 windows facing southeast
- Kitchen, furnished and equipped with extractor fan, hob, oven, fridge and dishwasher and with 2 windows facing northwest
- Bedroom hall
- Southwest oriented room
- Bathroom with shower
- Bedroom with southwest oriented walk-in closet
Floor 1
T2 plus 1:
- Kitchen, with access from the patio, furnished and equipped with extractor fan, hob, oven, fridge, dishwasher and a pantry
- Bathroom with shower base, northeast oriented window
- Living room (30.26m²), with 3 windows facing southwest, with built-in cabinets, separated from the kitchen by a wooden shutter
- Bedroom hall
- Bathroom with shower
- Southwest oriented room
- Room with Window oriented to the Southwest and another to the Southeast
- Office/walk-in closet with southeast facing window
Exterior
- Car Parking Area
- Green area with garden and backyard (fruit trees)
-Yard
- Annex with laundry and equipment
- Open annex with barbecue and space for electric car charging
Other Features:
- Excellent state of conservation, having been completely refurbished in 2022
- Double glazing frames
- Wooden shutters
- Solid wood flooring
- Electric heaters brand Klarstein Digital
- 5 Photovoltaic Solar Panels and 2 Thermal Solar Panels for water heating
- 300L thermo-accumulator brand Vine
- Lots of Brightness, 3 fronts - Southwest/Southeast/Northwest
- Pre-installation of rule and pit system
- Automatic car entrance gate
- Legalized attachment
- Possibility of having interior access between the two floors
- Possibility to increase a Mezzanine floor on the roof
- Possibility of Monetization of floor 0 of the house
Automation:
- Independent electrical and telecommunication (ATI) panels on each floor
Areas depending on the booklet:
- Total land area: 410.00m²
- Building implantation area: 130.00m²
- Gross construction area: 230.00m²
- Gross dependent area: 130.00m²
- Gross Private Area: 100.00m²
Nearby:
- Bus stop: Pr. Da Corujeira – 230m
- Metro Station - Estádio do Dragão – 950m
- Campanhã Train and Metro Station – 1km
- Corujeira Garden – 250m
- S. Roque Park – 900m
- Oriental Park of the City of Porto – 2km
- Alameda Shop - Shopping Centre – 1.5km
Main access roads (A43, A20 and Av. 25 de Abril) Visa fler Visa färre Moradia T5 Totalmente Remodelada (2022), com anexo, jardim e logradouro - Jardim da Corujeira no Porto
Localizada na Rua Dr. Maurício Esteves Pereira, Porto (Jardim da Corujeira)
Zona residencial de moradias, calma e onde pode usufruir de total privacidade.
O interior da moradia distribui-se da seguinte forma:
Piso 0
T2:
- Sala de estar (24,79 m²) com 2 janelas orientadas a Sudeste
- Cozinha, mobilada e equipada com exaustor, placa, forno, frigorífico e máquina de lavar loiça e com 2 janelas orientadas a Noroeste
- Hall dos quartos
- Quarto orientado a sudoeste
- Casa de banho com base de duche
- Quarto com closet orientado a sudoeste
Piso 1
T2 mais 1:
- Cozinha, com acesso pelo pátio, mobilada e equipada com exaustor, placa, forno, frigorífico, máquina de lavar loiça e uma dispensa
- Casa de Banho com base duche, janela orientada nordeste
- Sala (30,26m²), com 3 janelas orientadas a sudoeste, com armários embutidos, separada da Cozinha por uma portada em Madeira
- Hall dos quartos
- Casa de banho com base de duche
- Quarto orientado a Sudoeste
- Quarto com Janela orientada a Sudoeste e outra a Sudeste
- Escritório/closet com janela orientada a sudeste
Exterior
- Zona de Parqueamento de carros
- Zona verde com Jardim e quintal (árvores de fruto)
- Pátio
- Anexo com a lavandaria e equipamentos
- Anexo aberto com churrasqueira e espaço para carregamento de carros elétricos
Outras Valências:
- Excelente estado de conservação, sendo que foi totalmente remodelada em 2022
- Caixilharia de vidros duplos
- Portadas em madeira
- Pavimento em madeira maciça
- Aquecedores elétricos marca Klarstein Digital
- 5 Painéis Solares Fotovoltaicos e 2 Painéis Solares Térmicos para aquecimento de águas
- Termo-acumulador de 300L marca Videira
- Muita Luminosidade, 3 frentes- Sudoeste/Sudeste/Noroeste
- Pré-instalação de sistema de regra e poço
- Portão de entrada de carros automático
- Anexo legalizado
- Possibilidade de ter acesso interior entre os dois pisos
- Possibilidade de aumentar um piso em Mezanine no telhado
- Possibilidade de Rentabilização do piso 0 da moradia
Domótica:
- Quadros elétricos e Telecomunicação (ATI) independentes em cada piso
Áreas consoante a caderneta:
- Área total de terreno: 410,00m²
- Área de implantação do edifício: 130,00m²
- Área bruta de construção: 230,00m²
- Área bruta dependente: 130,00m²
- Área bruta Privativa: 100,00m²
Proximidades:
- Paragem de autocarro: Pr. Da Corujeira – 230m
- Estação Metro - Estádio do Dragão – 950m
- Estação de Comboios e Metro Campanhã – 1km
- Jardim da Corujeira – 250m
- Parque S. Roque – 900m
- Parque Oriental da Cidade do Porto – 2km
- Alameda Shop - Centro Comercial – 1,5km
Principais vias de acesso (A43, A20 e Av. 25 de Abril) Fully Refurbished 5 Bedroom Villa (2022), with annex, garden and patio - Jardim da Corujeira in Porto
Located at Rua Dr. Maurício Esteves Pereira, Porto (Jardim da Corujeira)
Residential area of villas, quiet and where you can enjoy total privacy.
The interior of the house is distributed as follows:
Floor 0
T2:
- Living room (24.79 m²) with 2 windows facing southeast
- Kitchen, furnished and equipped with extractor fan, hob, oven, fridge and dishwasher and with 2 windows facing northwest
- Bedroom hall
- Southwest oriented room
- Bathroom with shower
- Bedroom with southwest oriented walk-in closet
Floor 1
T2 plus 1:
- Kitchen, with access from the patio, furnished and equipped with extractor fan, hob, oven, fridge, dishwasher and a pantry
- Bathroom with shower base, northeast oriented window
- Living room (30.26m²), with 3 windows facing southwest, with built-in cabinets, separated from the kitchen by a wooden shutter
- Bedroom hall
- Bathroom with shower
- Southwest oriented room
- Room with Window oriented to the Southwest and another to the Southeast
- Office/walk-in closet with southeast facing window
Exterior
- Car Parking Area
- Green area with garden and backyard (fruit trees)
-Yard
- Annex with laundry and equipment
- Open annex with barbecue and space for electric car charging
Other Features:
- Excellent state of conservation, having been completely refurbished in 2022
- Double glazing frames
- Wooden shutters
- Solid wood flooring
- Electric heaters brand Klarstein Digital
- 5 Photovoltaic Solar Panels and 2 Thermal Solar Panels for water heating
- 300L thermo-accumulator brand Vine
- Lots of Brightness, 3 fronts - Southwest/Southeast/Northwest
- Pre-installation of rule and pit system
- Automatic car entrance gate
- Legalized attachment
- Possibility of having interior access between the two floors
- Possibility to increase a Mezzanine floor on the roof
- Possibility of Monetization of floor 0 of the house
Automation:
- Independent electrical and telecommunication (ATI) panels on each floor
Areas depending on the booklet:
- Total land area: 410.00m²
- Building implantation area: 130.00m²
- Gross construction area: 230.00m²
- Gross dependent area: 130.00m²
- Gross Private Area: 100.00m²
Nearby:
- Bus stop: Pr. Da Corujeira – 230m
- Metro Station - Estádio do Dragão – 950m
- Campanhã Train and Metro Station – 1km
- Corujeira Garden – 250m
- S. Roque Park – 900m
- Oriental Park of the City of Porto – 2km
- Alameda Shop - Shopping Centre – 1.5km
Main access roads (A43, A20 and Av. 25 de Abril)