14 988 437 SEK
5 r
245 m²

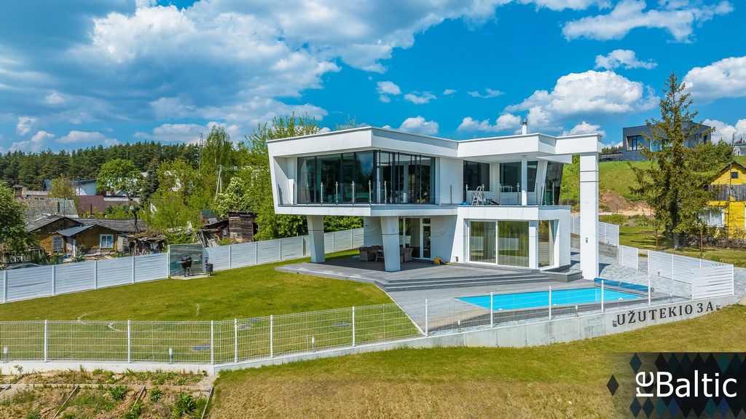


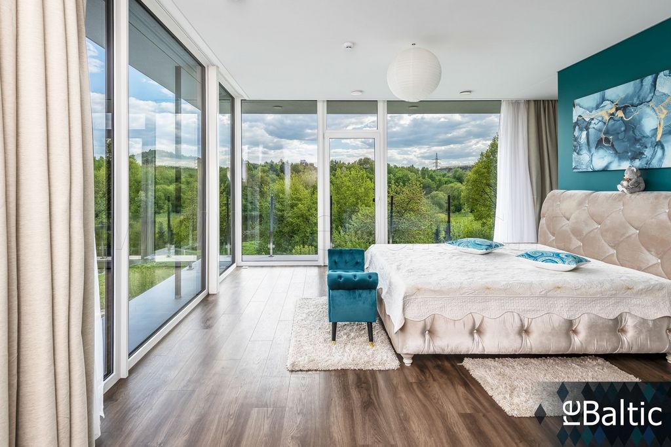


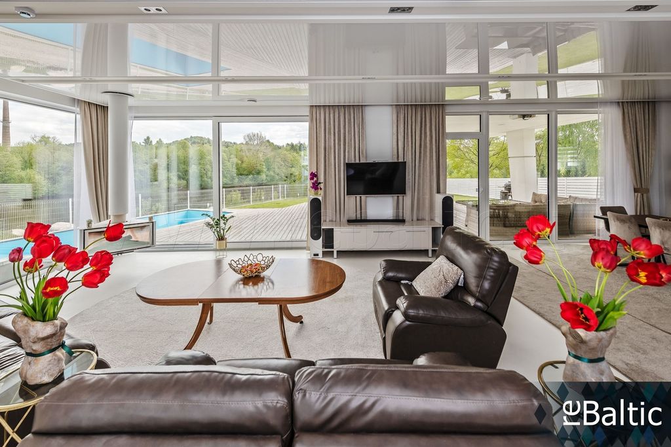
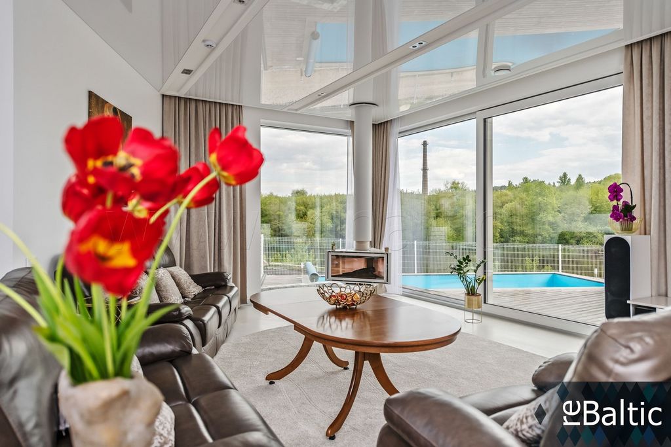


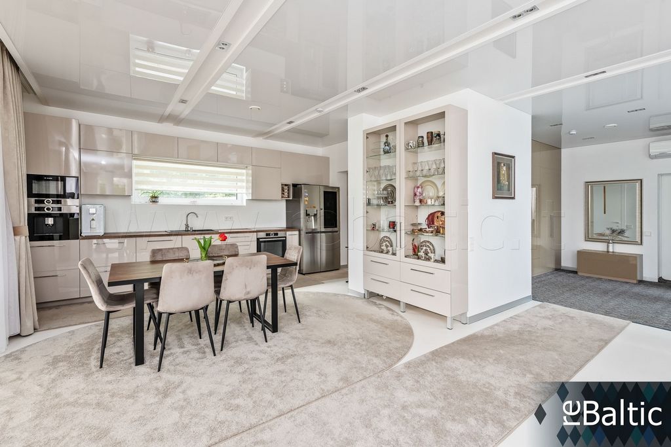
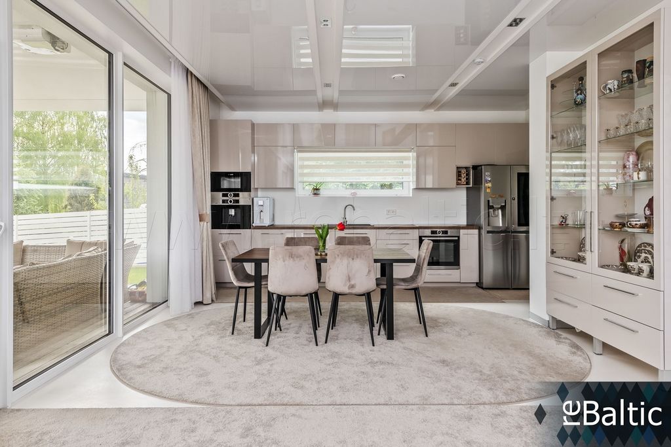
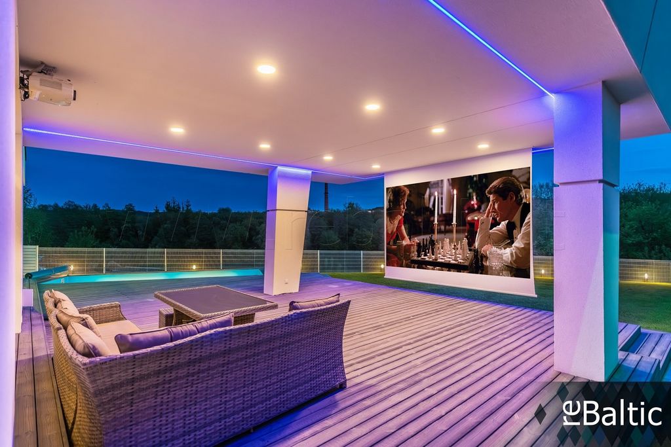

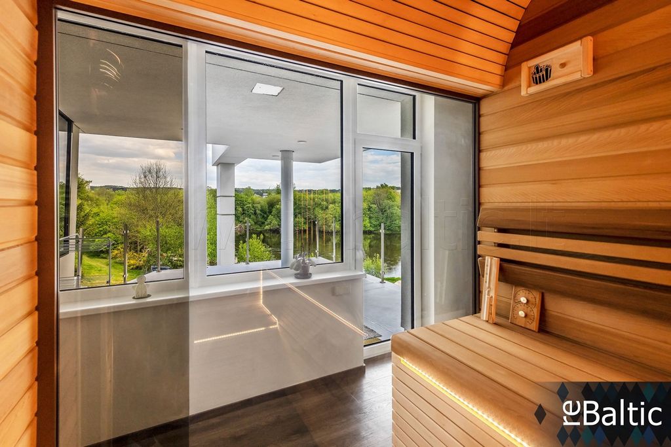
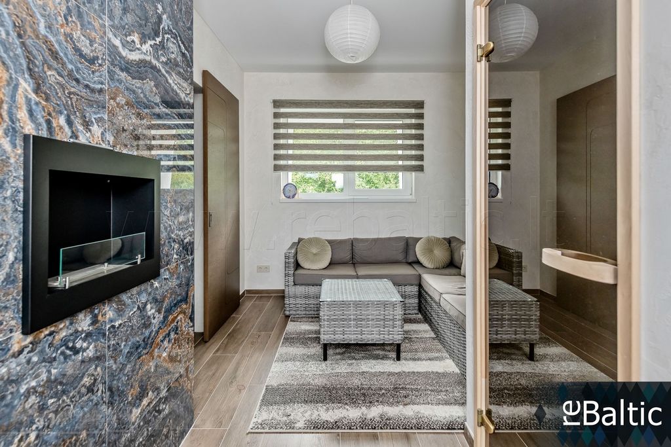
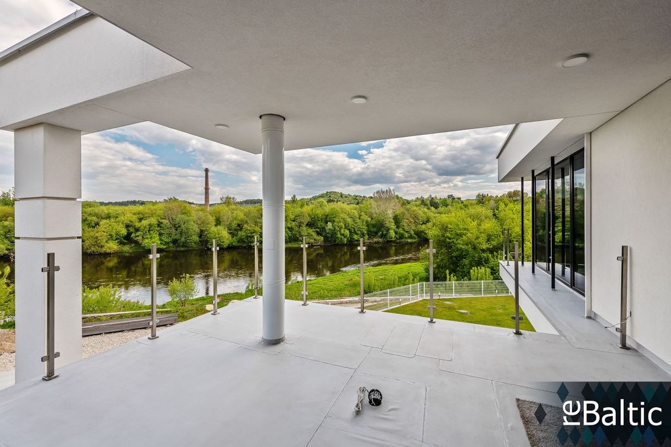

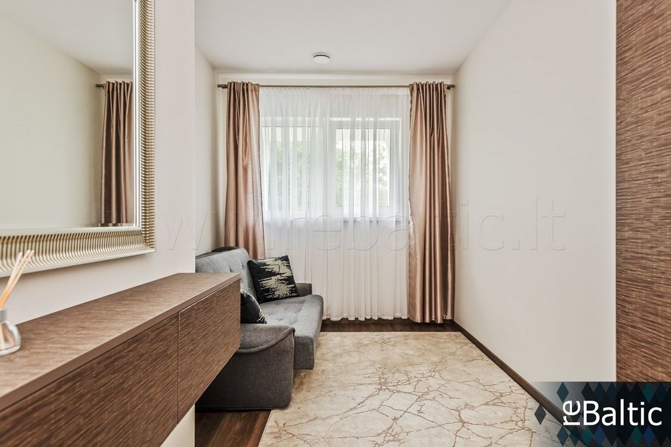

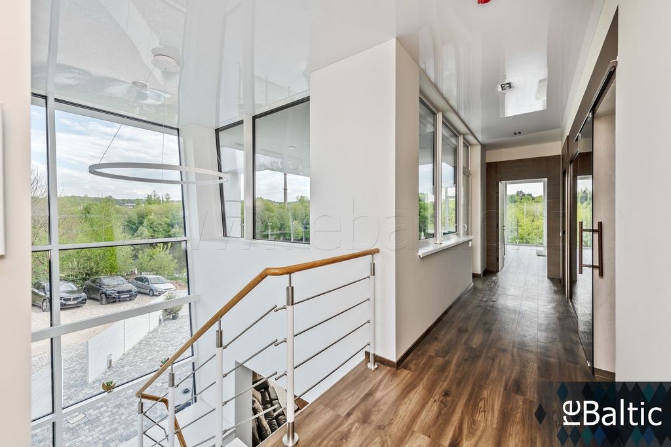
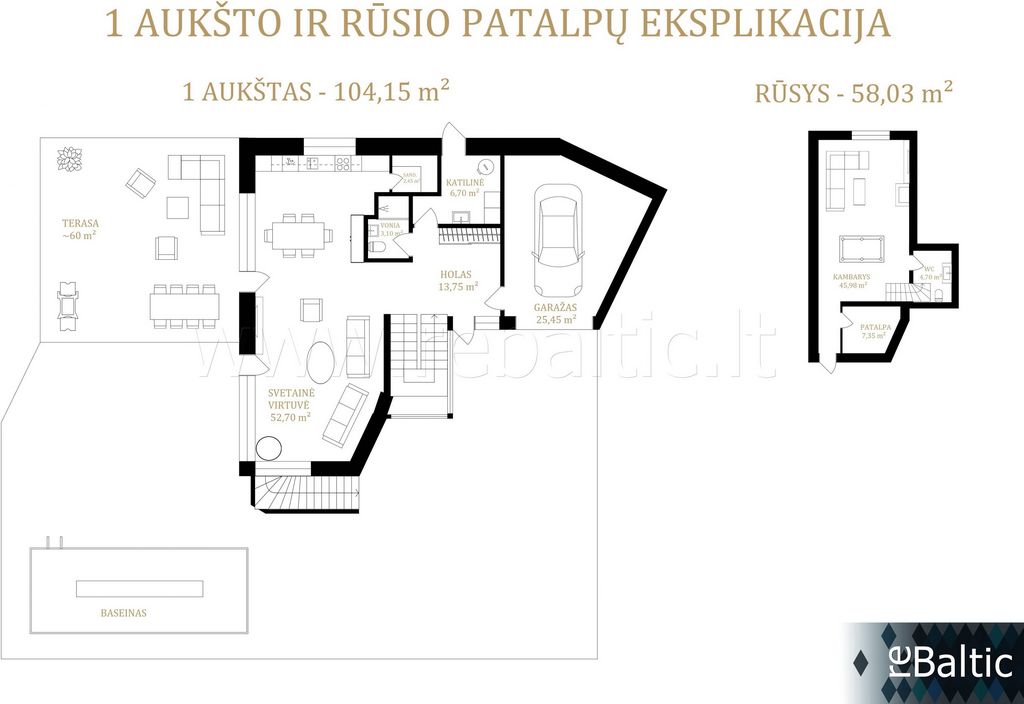
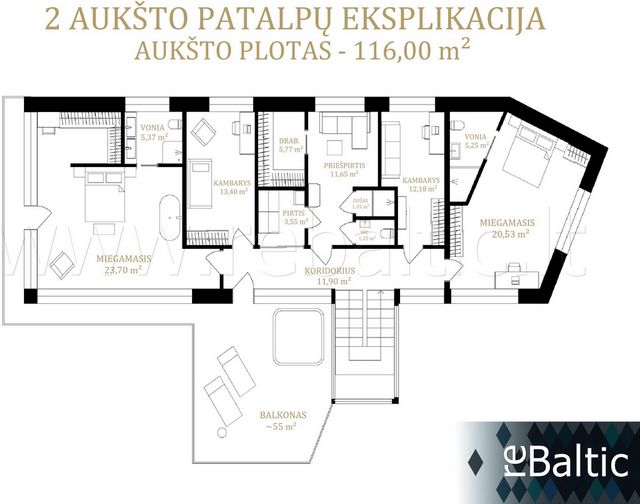
- Unique monolithic architecture, very large windows
- Views of the river open from most of the house spaces and from the landplot. River bank was leaned from trees does not obstruct the view.
- The plot is one of the best in Bukičiai, with extremely high privacy; the plot is raised much above the river, so the river is clearly visible from the entire plot. There is a swimming pool.
- On the first floor, there is a spacious living room with views of the river. It's bright, with windows facing the east, south, and west sides. The river is on the south side. The kitchen has Bosch appliances, and there is a kitchenette/pantry.
- Two large terraces - 150 sq.m on the first floor, accessible from the living room, and 25 sq.m terrace on the second floor next to the master bedroom and sauna space, with a place for a hot tub.
- On the second floor, there is the main bedroom with its own bathroom, wardrobe, and balcony. Exceptional views through large windows with few segments
- On the second floor, there are three more bedrooms, one of them with its own bathroom, as well as a sauna with views of the river and a SPA area. Exit to the terrace.
- Under the house, there is a 40-50 sq.m basement with a window. Basement can be used to create the extra space you would like to have. There is a bathroom, and conduits for setting up a kitchen.
- Outdoor lighting of the house with the possibility to set colors
- Garage
- Aerothermal heating, air recuperation system ... :00:00
RebalticID: IV35587 Visa fler Visa färre Modern architecture house on the riverbank in Bukčiai, in a prestigious neighborhood in a forest groveKey features:
- Unique monolithic architecture, very large windows
- Views of the river open from most of the house spaces and from the landplot. River bank was leaned from trees does not obstruct the view.
- The plot is one of the best in Bukičiai, with extremely high privacy; the plot is raised much above the river, so the river is clearly visible from the entire plot. There is a swimming pool.
- On the first floor, there is a spacious living room with views of the river. It's bright, with windows facing the east, south, and west sides. The river is on the south side. The kitchen has Bosch appliances, and there is a kitchenette/pantry.
- Two large terraces - 150 sq.m on the first floor, accessible from the living room, and 25 sq.m terrace on the second floor next to the master bedroom and sauna space, with a place for a hot tub.
- On the second floor, there is the main bedroom with its own bathroom, wardrobe, and balcony. Exceptional views through large windows with few segments
- On the second floor, there are three more bedrooms, one of them with its own bathroom, as well as a sauna with views of the river and a SPA area. Exit to the terrace.
- Under the house, there is a 40-50 sq.m basement with a window. Basement can be used to create the extra space you would like to have. There is a bathroom, and conduits for setting up a kitchen.
- Outdoor lighting of the house with the possibility to set colors
- Garage
- Aerothermal heating, air recuperation system ... :00:00
RebalticID: IV35587