27 437 254 SEK
29 463 212 SEK
6 bd
310 m²
27 437 254 SEK
22 574 956 SEK
31 604 938 SEK
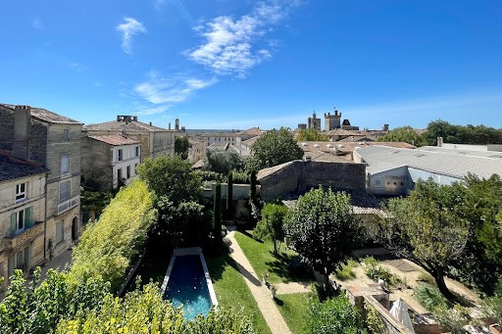
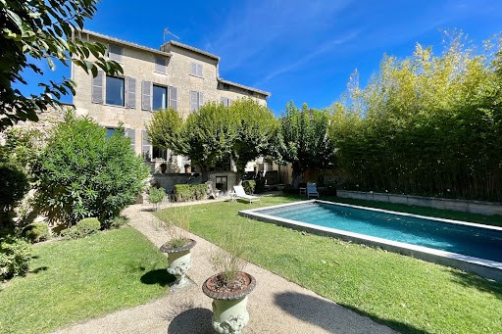
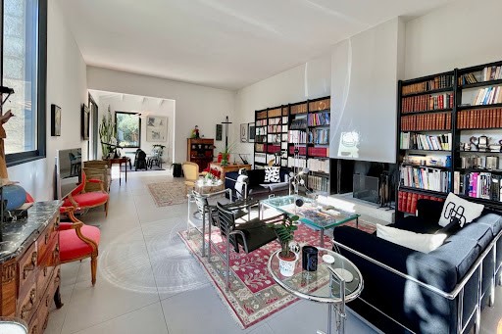
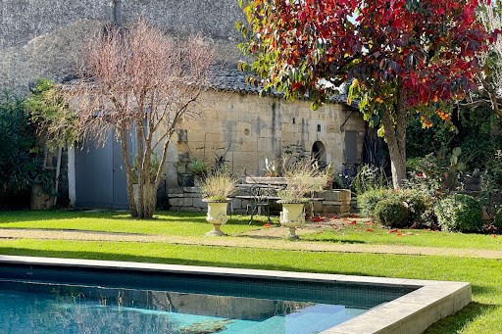
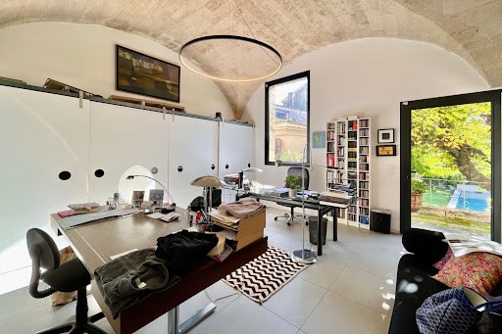
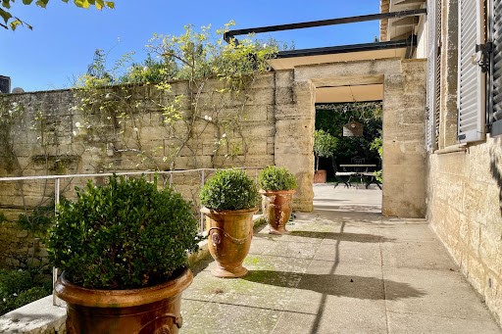
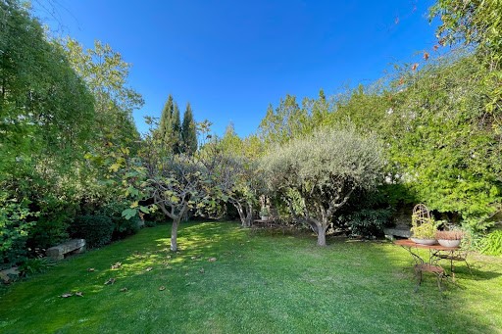
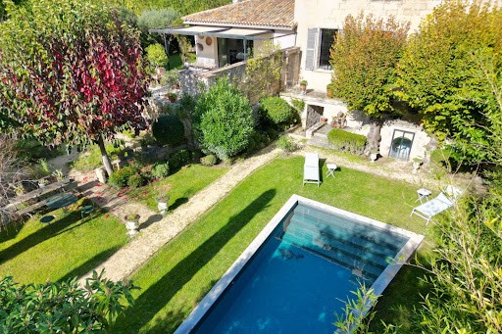
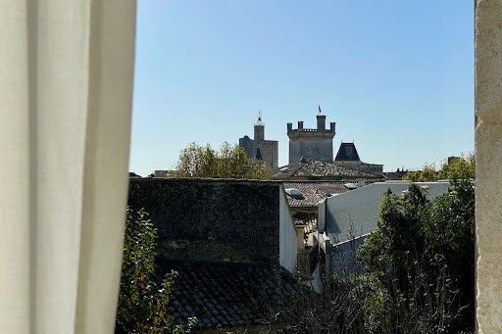
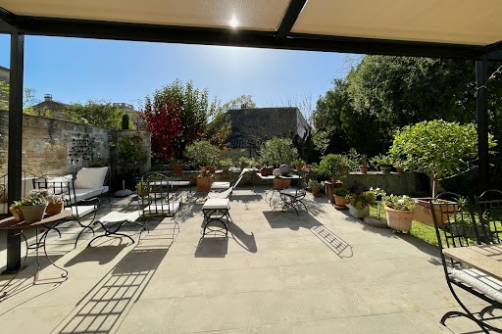
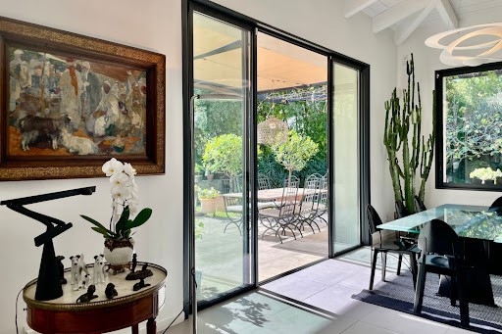
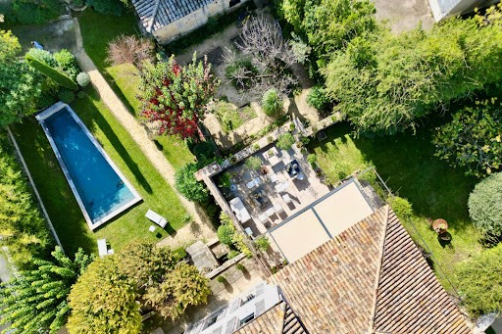
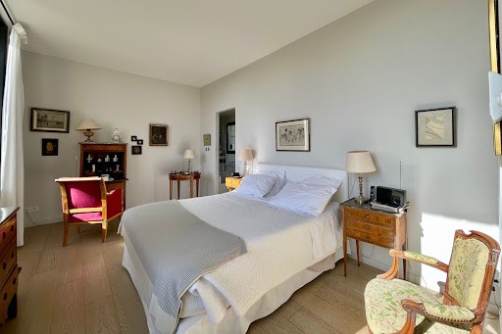
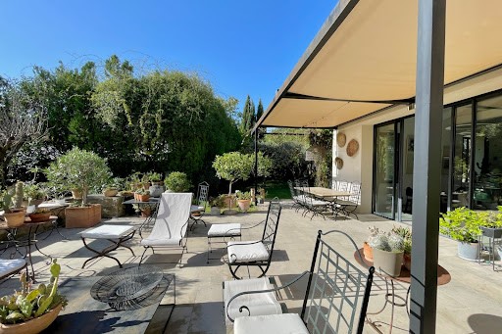
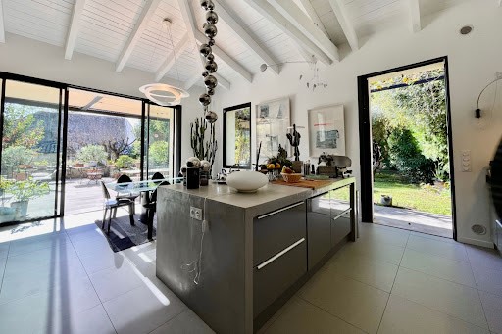
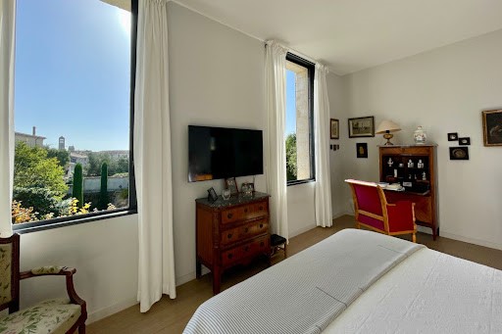
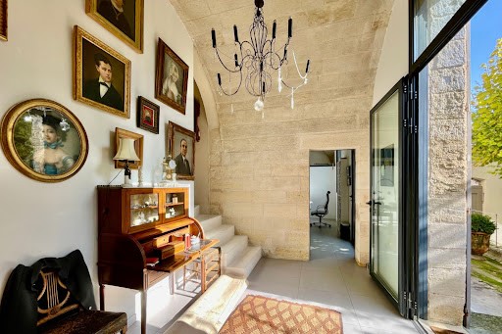
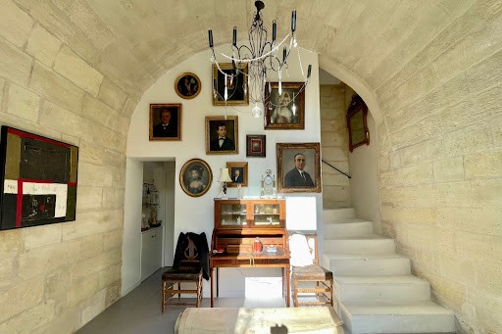
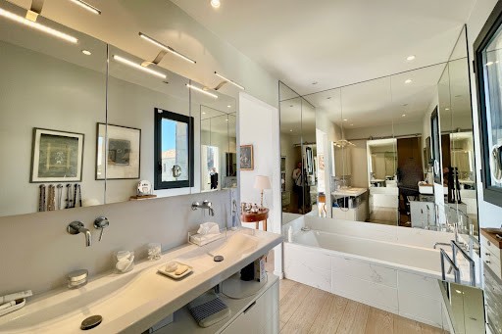
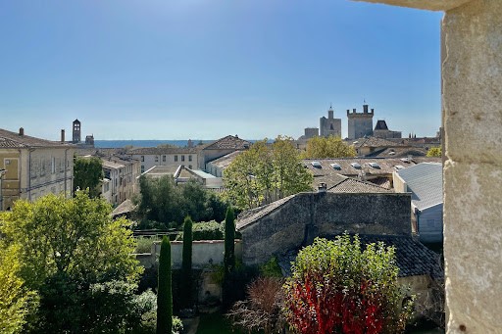
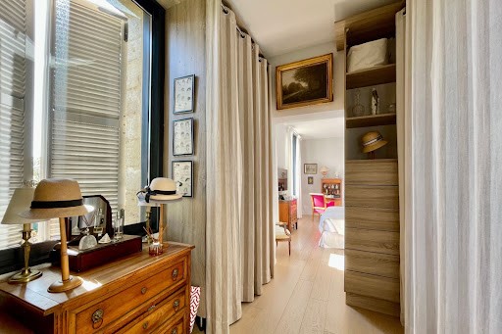
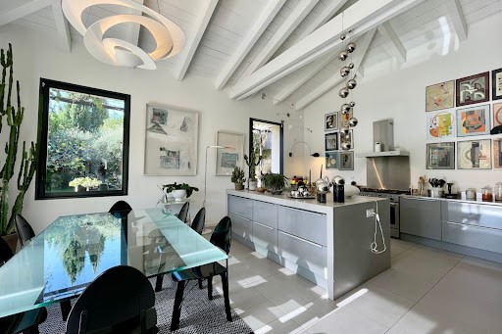
Chez STYLES, vous trouverez des biens immobiliers à part, choisis pour vous dans une cohérence d’offres, du pied à terre à l’appartement de maître, de la maison à rénover aux propriétés rares, de l’hôtel particulier aux domaines les plus exceptionnels, avec toujours en fil rouge un esprit STYLES : une localisation idéale, un potentiel à révéler, une rénovation de grande qualité, ou encore un cachet rare. Notre but est finalement simple, vous permettre de rencontrer LE bien qui est fait pour vous.
STYLES, c’est une structure familiale, libre de tout groupe ou groupement. Nous sommes donc libres de travailler à notre façon et selon nos propres méthodes prenant en compte l’humain d’une part, et les spécificités de chaque bien d’autre part.
Ainsi nous travaillons avec des propriétaires qui ont confiance en notre démarche de qualité et de discrétion, pour réaliser une commercialisation sur-mesure et efficace de leur bien. Nous proposons différentes offres de mise en vente allant jusqu’au off-market, toujours en sur mesure.
Un projet d'achat ou de vente ? Nous serons heureux de vous rencontrer pour discuter de votre projet. Superb renovation for this outstanding property located in the historic centre of the Duchy of Uzès. Exceptional views over the duchy, its towers, Fenestrelle and the Eure valley. Vast garden with a variety of atmospheres: high garden, low garden, herb garden, swimming pool area, nothing is missing, not even the charming outbuilding with its stone floor, large fireplace, etc., left untouched and ideal for all kinds of projects: studio, workshop, large additional garage, etc. There is ample parking for two cars behind the first automated gate and two further spaces behind the second old gate. Lift, air-conditioning (ground floor and first floor: underfloor cooling/heating, reversible air-conditioning on the second floor), current volumes completely open onto the views and monuments of Uzès, and two vast cellars in addition. So many assets for this character property, with its unique address right in the centre of the duchy and completely tastefully restored. The layout is equally impressive: A lovely, light-filled entrance hall under a full-height stone archway - with a view over the swimming pool - gives access to the utilities: wc and cloakroom, then to the living areas: lounge with fireplace, kitchen/dining room combo completely open onto a sunny terrace with no overlooking views and the more intimate, cooler garden under the trees. There is also a large utility room and access to the parking area. From the entrance hall, another wing opens onto a superb vaulted room that has been converted into a large study and lift access. The first floor comprises a master suite: bedroom with panoramic views over Uzès, large shower room, Japanese toilet and large dressing room. Another suite with shower and wc. The second floor comprises 3 smaller bedrooms, a shower room, wc and attic space. And always the panoramic views over the town. An exceptional property