13 476 901 SEK
15 144 206 SEK
16 846 126 SEK
16 038 435 SEK
5 r
300 m²
14 423 053 SEK
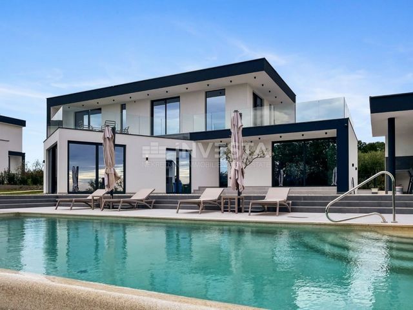

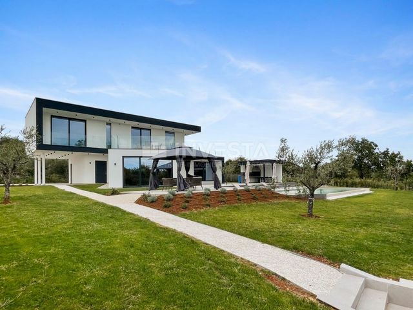
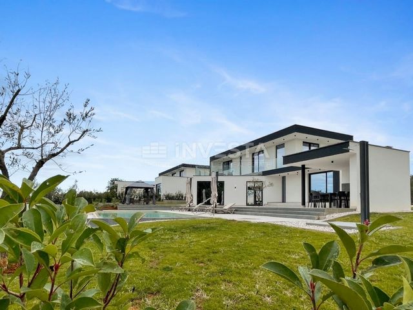
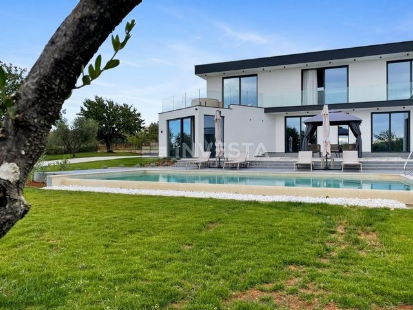
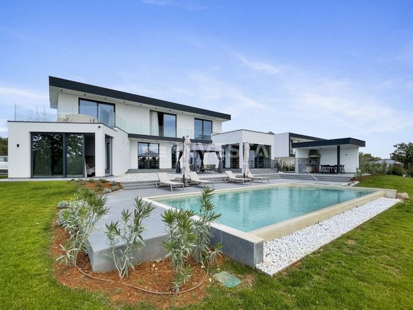
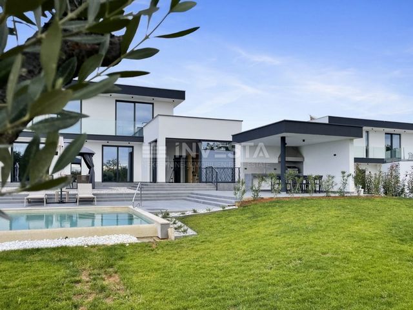
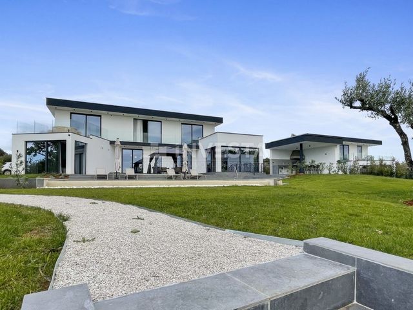
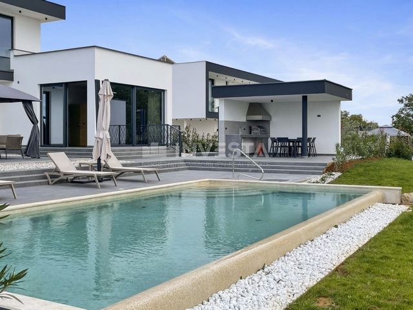
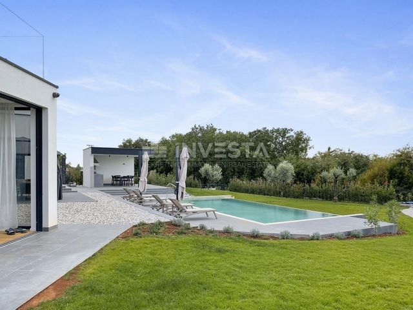
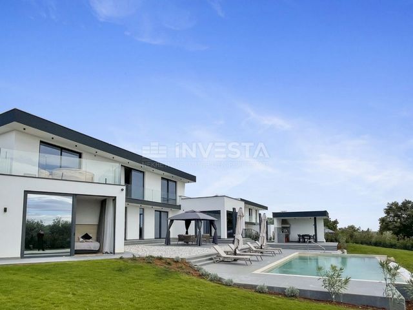
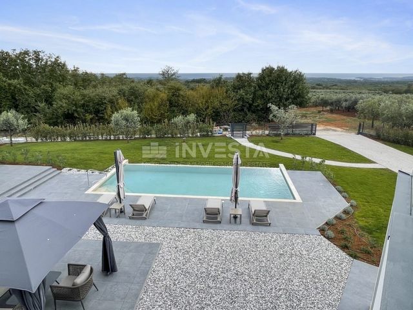
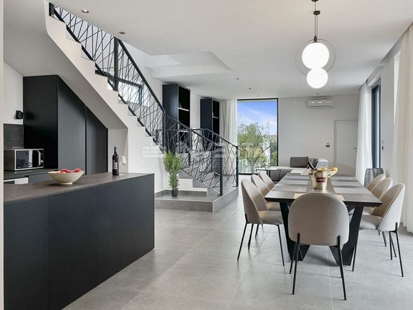
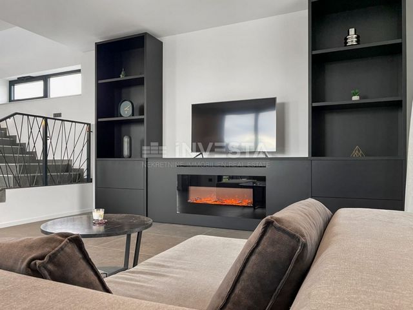
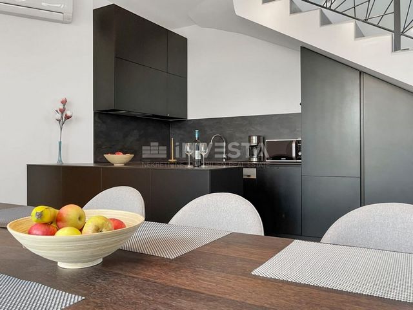
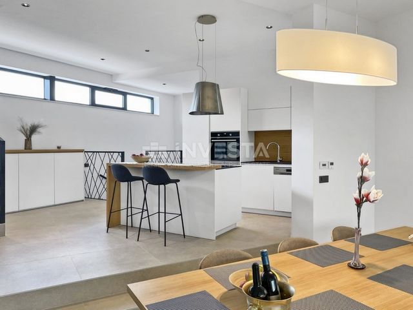
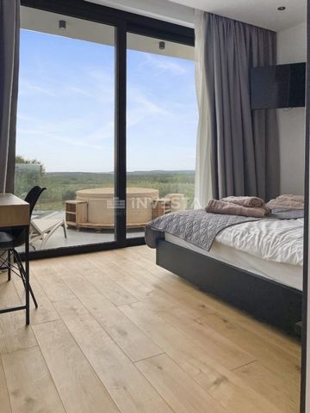
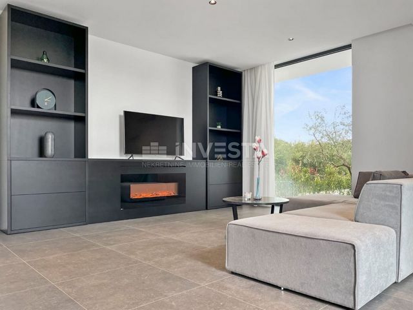
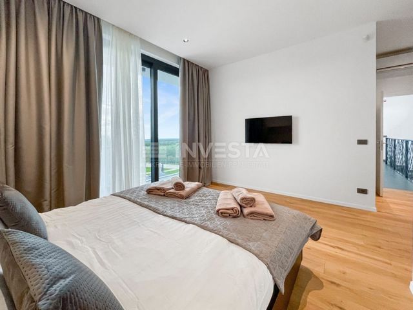
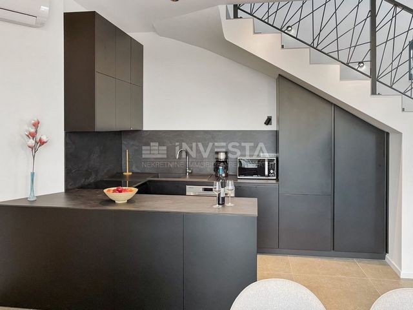
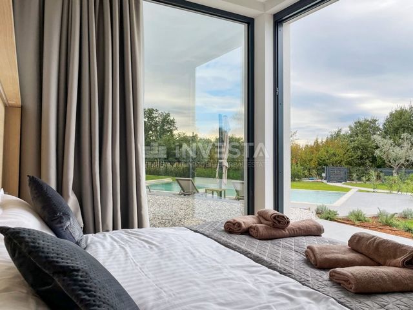
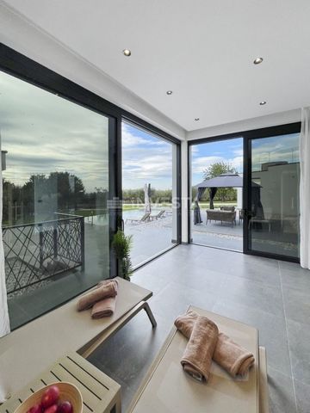
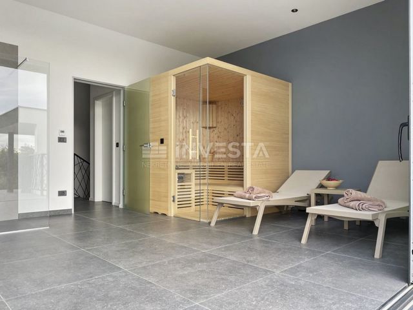
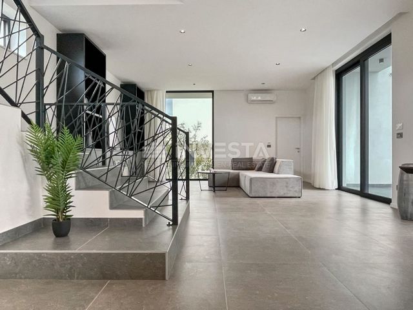

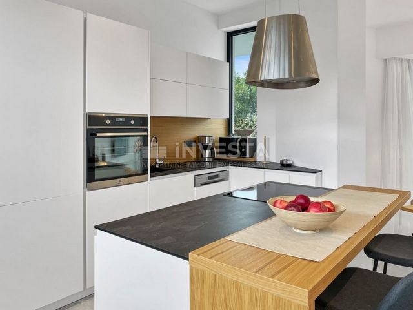
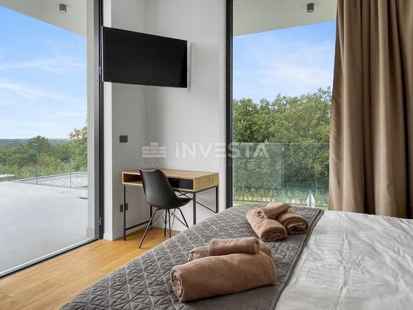
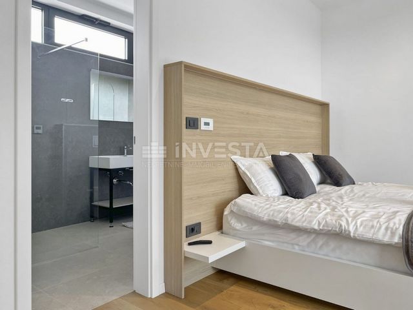

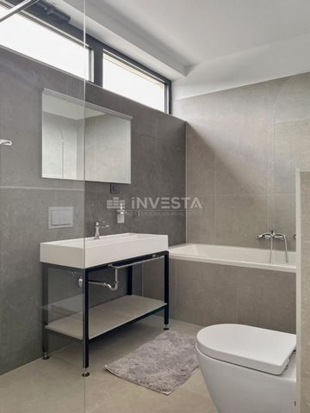
Description:
This modern villa spans two floors: the ground floor and the first floor.
On the ground floor, you'll find a spacious living room with access to the terrace, an open-concept kitchen and dining area, one bedroom with an en-suite bathroom and access to the garden area. Additionally, there is a covered summer kitchen with a toilet, a 50 m² swimming pool with a sunbathing area, and a wellness area with a sauna and laundry room. An internal staircase leads to the first floor, where there are three bedrooms, each with its own bathroom; one room has access to a terrace with a jacuzzi and offers a stunning view of the sea.
Floor Plan:
Area: 306 m²
Ground Floor: living room, kitchen, dining room, bedroom with bathroom, covered summer kitchen, swimming pool, wellness, laundry room
First Floor: three bedrooms with bathrooms, terrace with jacuzzi
Equipment:
High-quality joinery
Solar panels
Heated swimming pool
Underfloor electric heating via heat pumps
Air conditioning in all rooms
Amenities:
50 m² swimming pool
Sunbathing area
Wellness area with sauna
Covered summer kitchen
Jacuzzi on the terrace
Parking space
Large yard
Features:
Sea view
Surrounded by olive groves
Quiet location
Ideal for families and rentals
Excellent investment opportunity
Location:
The micro-location of this villa is special as it is situated on the edge of the construction zone, surrounded by olive groves, with beautiful views of nature, ensuring maximum privacy for the owners.
For detailed information and to arrange a viewing, please feel free to contact us!
ID CODE: 1125
Aleksandar Bruić
Mob: ...
Tel: ...
E-mail: ...
... />Features:
- SwimmingPool
- Barbecue Visa fler Visa färre Zu Verkaufen: Moderne Villa mit 306 m² auf einem 1753 m² Grundstück, Nur 10 Minuten Fahrt vom Zentrum Pula entfernt
Beschreibung:
Diese moderne Villa erstreckt sich über zwei Etagen: das Erdgeschoss und das Obergeschoss.
Im Erdgeschoss befindet sich ein geräumiges Wohnzimmer mit Zugang zur Terrasse, eine offene Küche und ein Essbereich, ein Schlafzimmer mit Badezimmer und Zugang zum Gartenbereich. Außerdem gibt es eine überdachte Sommerküche mit Toilette, einen 50 m² großen Pool mit Liegebereich und einen Wellnessbereich mit Sauna sowie einen Waschraum. Eine interne Treppe führt ins Obergeschoss, wo sich drei Schlafzimmer befinden, jedes mit eigenem Badezimmer; ein Zimmer hat Zugang zu einer Terrasse mit Jacuzzi und bietet einen herrlichen Blick auf das Meer.
Grundriss:
Fläche: 306 m²
Erdgeschoss: Wohnzimmer, Küche, Esszimmer, Schlafzimmer mit Badezimmer, überdachte Sommerküche, Pool, Wellness, Waschraum
Obergeschoss: drei Schlafzimmer mit Badezimmern, Terrasse mit Jacuzzi
Ausstattung:
Hochwertige Tischlerei
Solarpanels
Beheizter Pool
Fußbodenheizung über Wärmepumpen
Klimaanlage in allen Räumen
Annehmlichkeiten:
50 m² großer Pool
Liegebereich
Wellnessbereich mit Sauna
Überdachte Sommerküche
Jacuzzi auf der Terrasse
Parkplatz
Großer Garten
Merkmale:
Meerblick
Umgeben von Olivenhainen
Ruhige Lage
Ideal für Familien und zur Vermietung
Exzellente Investitionsmöglichkeit
Lage:
Die Mikro-Lage dieser Villa ist besonders, da sie am Rand des Baugebiets liegt, umgeben von Olivenhainen, mit herrlichem Blick auf die Natur und maximaler Privatsphäre für die Eigentümer.
Für detaillierte Informationen und zur Vereinbarung einer Besichtigung stehen wir Ihnen gerne zur Verfügung!
ID CODE: 1125
Aleksandar Bruić
Mob: ...
Tel: ...
E-mail: ...
... />Features:
- SwimmingPool
- Barbecue Prodaje se moderna vila površine 306 m² na zemljištu od 1753 m², udaljena svega 10-tak minuta vožnje od centra Poreča. Vila se proteže na dvije etaže, prizemlje i kat.
Opis:
U prizemlju se smjestio prostrani dnevni boravak sa izlazom na terasu, kuhinja i blagovaonica po open space konceptu, jedna spavaća soba sa kupaonicom te izlazom u zonu vrta. Također se u prizemlju smjestila natkrivena ljetna kuhinja sa toaletom, bazen površine 50 m² sa sunčalištem, wellness sa saunom te praonicom. Unutarnjim stubištem dolazimo na kat gdje su se smjestile tri spavaće sobe, svaka sa svojom kupaonicom, dok jedna soba ima izlaz na terasu gdje je smješten jacuzzi te se pruža predivan pogled na morsko plavetnilo.
Tlocrt:
Površina: 306 m²
Prizemlje: dnevni boravak, kuhinja, blagovaonica, spavaća soba s kupaonicom, natkrivena ljetna kuhinja, bazen, wellness, praonica
Kat: tri spavaće sobe s kupaonicama, terasa s jacuzziem
Oprema:
Vrhunska stolarija
Solarni paneli
Grijani bazen
Podno električno grijanje putem dizalica topline
Klimatizacija u svim prostorijama
Pogodnosti:
Bazen površine 50 m²
Sunčalište
Wellness sa saunom
Natkrivena ljetna kuhinja
Jacuzzi na terasi
Parking prostor
Veliko dvorište
Značajke:
Pogled na more
Okruženje maslinicima
Mirna lokacija
Idealna za obitelj i iznajmljivanje
Izvrsna investicijska prilika
Lokacija: Sama mikro lokacija ove vile je posebna jer se smjestila na rubu građevinske zone, okružena maslinicima i prekrasnim pogledom na prirodu i mir osiguravajući vlasnicima maksimalnu privatnost.
Za detaljne informacije i dogovor oko razgledavanja slobodno nas kontaktirajte!
ID KOD AGENCIJE: 1125
Aleksandar Bruić
Mob: ...
Tel: ...
E-mail: ...
... />Features:
- SwimmingPool
- Barbecue In Vendita: Villa Moderna di 306 m² su un Terreno di 1753 m², a Solo 10 Minuti di Auto dal Centro di Pula
Descrizione:
Questa moderna villa si sviluppa su due piani: il piano terra e il primo piano.
Al piano terra, troverete un ampio soggiorno con accesso alla terrazza, una cucina e una sala da pranzo in concetto open space, una camera da letto con bagno privato e accesso alla zona giardino. Inoltre, c'è una cucina estiva coperta con un bagno, una piscina di 50 m² con zona prendisole e un'area benessere con sauna e lavanderia. Una scala interna conduce al primo piano, dove si trovano tre camere da letto, ognuna con il proprio bagno; una camera ha accesso a una terrazza con jacuzzi e offre una vista mozzafiato sul mare.
Piantina:
Superficie: 306 m²
Piano Terra: soggiorno, cucina, sala da pranzo, camera da letto con bagno, cucina estiva coperta, piscina, area benessere, lavanderia
Primo Piano: tre camere da letto con bagni, terrazza con jacuzzi
Attrezzatura:
Finiture di alta qualità
Pannelli solari
Piscina riscaldata
Riscaldamento a pavimento elettrico tramite pompe di calore
Aria condizionata in tutte le stanze
Servizi:
Piscina di 50 m²
Zona prendisole
Area benessere con sauna
Cucina estiva coperta
Jacuzzi sulla terrazza
Posto auto
Grande giardino
Caratteristiche:
Vista mare
Circondata da oliveti
Posizione tranquilla
Ideale per famiglie e affitti
Eccellente opportunità di investimento
Posizione:
La micro-locazione di questa villa è speciale in quanto si trova ai margini della zona edificabile, circondata da oliveti, con splendide viste sulla natura, garantendo la massima privacy ai proprietari.
Per ulteriori informazioni e per organizzare una visita, non esitate a contattarci!
ID CODE: 1125
Aleksandar Bruić
Mob: ...
Tel: ...
E-mail: ...
... />Features:
- SwimmingPool
- Barbecue For Sale: Modern Villa 306 m² on a 1753 m² Plot, Just a 10-Minute Drive from the Center of Poreč
Description:
This modern villa spans two floors: the ground floor and the first floor.
On the ground floor, you'll find a spacious living room with access to the terrace, an open-concept kitchen and dining area, one bedroom with an en-suite bathroom and access to the garden area. Additionally, there is a covered summer kitchen with a toilet, a 50 m² swimming pool with a sunbathing area, and a wellness area with a sauna and laundry room. An internal staircase leads to the first floor, where there are three bedrooms, each with its own bathroom; one room has access to a terrace with a jacuzzi and offers a stunning view of the sea.
Floor Plan:
Area: 306 m²
Ground Floor: living room, kitchen, dining room, bedroom with bathroom, covered summer kitchen, swimming pool, wellness, laundry room
First Floor: three bedrooms with bathrooms, terrace with jacuzzi
Equipment:
High-quality joinery
Solar panels
Heated swimming pool
Underfloor electric heating via heat pumps
Air conditioning in all rooms
Amenities:
50 m² swimming pool
Sunbathing area
Wellness area with sauna
Covered summer kitchen
Jacuzzi on the terrace
Parking space
Large yard
Features:
Sea view
Surrounded by olive groves
Quiet location
Ideal for families and rentals
Excellent investment opportunity
Location:
The micro-location of this villa is special as it is situated on the edge of the construction zone, surrounded by olive groves, with beautiful views of nature, ensuring maximum privacy for the owners.
For detailed information and to arrange a viewing, please feel free to contact us!
ID CODE: 1125
Aleksandar Bruić
Mob: ...
Tel: ...
E-mail: ...
... />Features:
- SwimmingPool
- Barbecue