BILDERNA LADDAS...
Hus & enfamiljshus for sale in Sorgues
19 384 584 SEK
Hus & Enfamiljshus (Till salu)
Referens:
EDEN-T102179915
/ 102179915
Referens:
EDEN-T102179915
Land:
FR
Stad:
Sorgues
Postnummer:
84700
Kategori:
Bostäder
Listningstyp:
Till salu
Fastighetstyp:
Hus & Enfamiljshus
Fastighets storlek:
462 m²
Tomt storlek:
44 800 m²
Rum:
15
Sovrum:
9
Våning:
1
REAL ESTATE PRICE PER M² IN NEARBY CITIES
| City |
Avg price per m² house |
Avg price per m² apartment |
|---|---|---|
| Avignon | 33 359 SEK | 37 545 SEK |
| Carpentras | 27 738 SEK | 21 790 SEK |
| Orange | 29 726 SEK | 27 202 SEK |
| L'Isle-sur-la-Sorgue | 46 218 SEK | 46 817 SEK |
| Vaucluse | 40 188 SEK | 41 424 SEK |
| Cavaillon | 36 445 SEK | 34 587 SEK |
| Saint-Rémy-de-Provence | 74 989 SEK | - |
| Bagnols-sur-Cèze | 27 577 SEK | - |


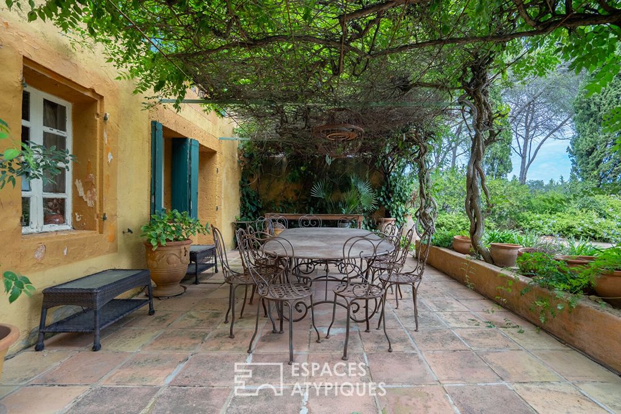


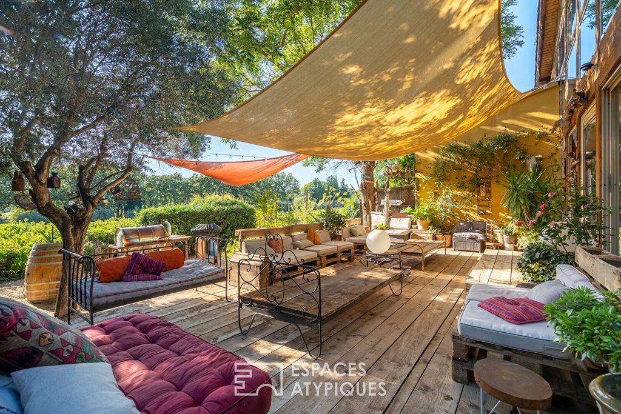
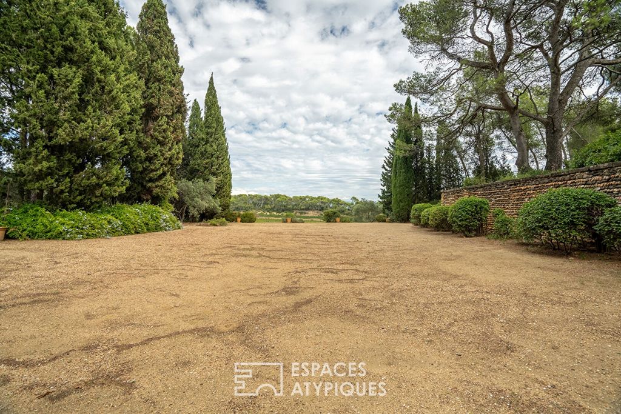
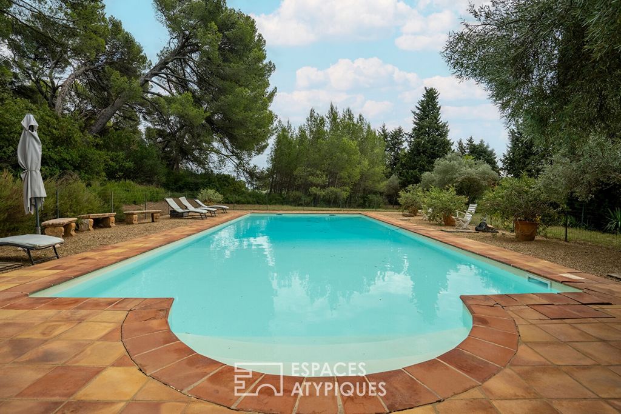
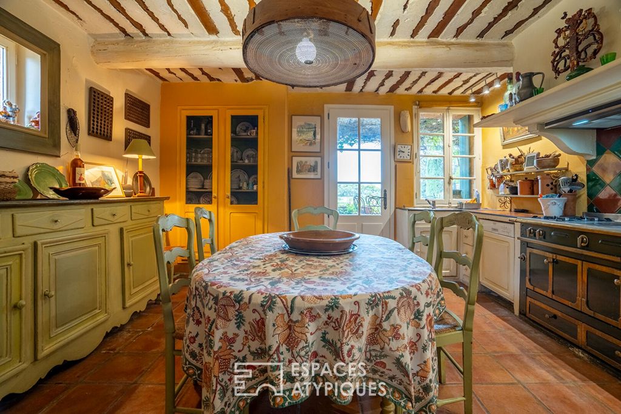
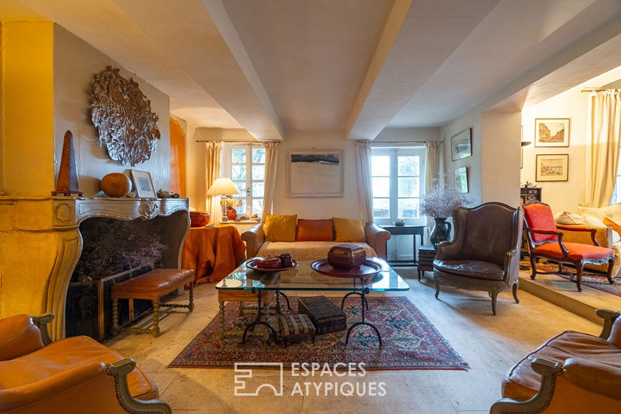
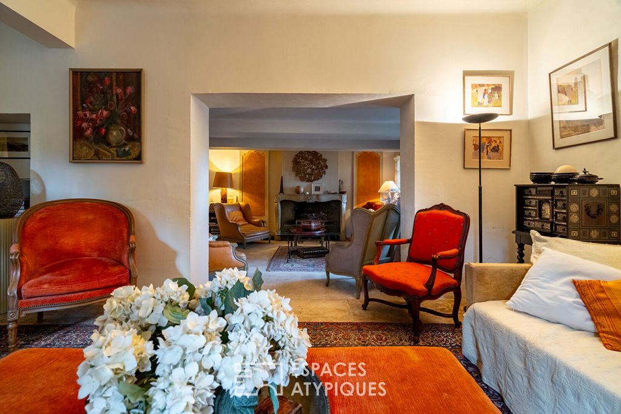

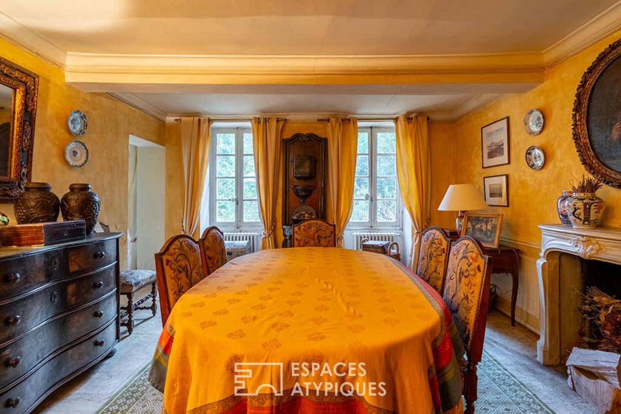
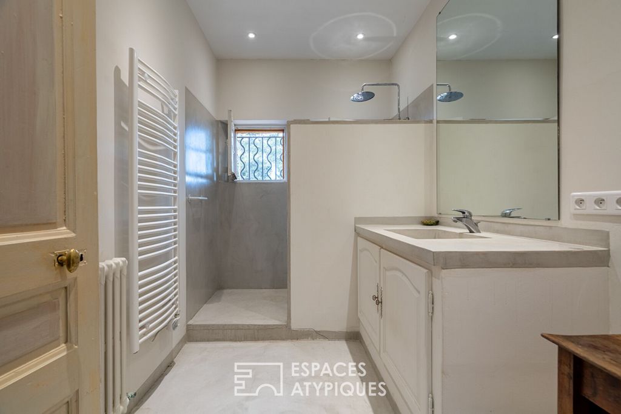

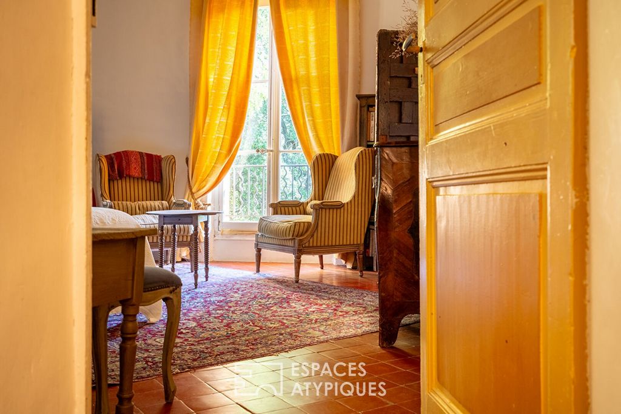
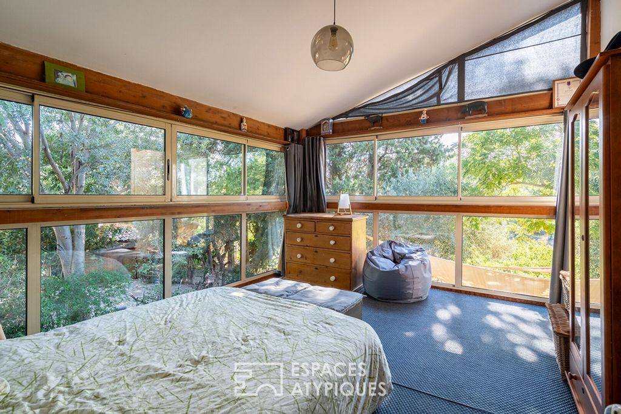
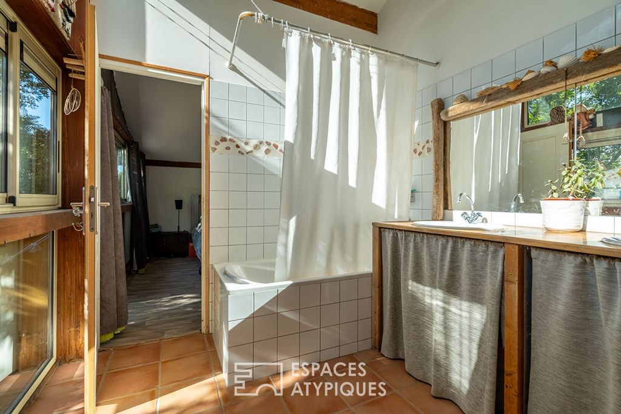
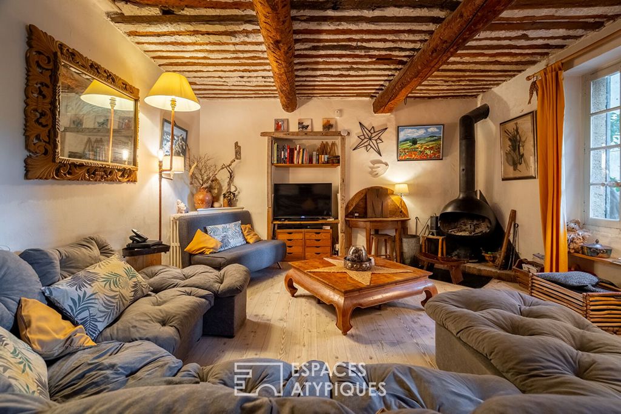
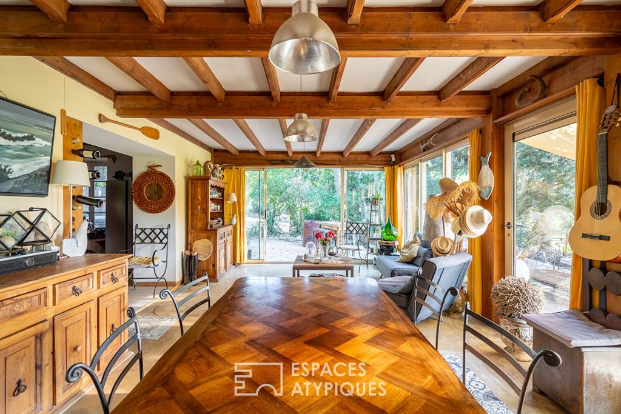
Features:
- Garden Visa fler Visa färre Nichée au bout d'un chemin privé et à quelques minutes de Châteauneuf du pape et à quelques kilomètres seulement d''Avignon, cette demeure de caractère avec vue imprenable sur les vignes environnantes et datant de 1850, s'étend sur plus de 4 hectares dont 1,5 d'AOP Côtes du Rhône ainsi que la présence d'une centaine d'oliviers sur la propriété. Avec une superficie habitable de 462 m2, ce mas provençal saura séduire par son charme, son authenticité et le potentiel qu'il offre. Parfait pour une maison de famille, un gîte, un hôtel particulier ou un lieu de réception. Son architecture singulière propose des caractéristiques remarquables telles que la façade de couleur ocre; caractéristique de la région; de même que les pierres apparentes, les belles hauteurs sous plafond, les carreaux de ciments et les nombreuses ouvertures vitrées. Etabli sur 2 niveaux et composée de deux habitations d'un seul tenant pouvant être de nouveau réunies, cette propriété qui ne demande qu'à être réveillée et réinterprétée. La bâtisse principale de près de 270 m2 s'ouvre sur une entrée qui dessert elle-même, au rez-de chaussé, une cuisine équipée, un double salon avec cheminée aux volumes généreux, une salle à manger, un vestiaire avec des WC indépendant ainsi qu'une vaste arrière cuisine et une buanderie. A l'étage on retrouve l'espace nuit composé de 5 chambres dont 1 suite parentale avec sa salle de bain attenante, 1 grand dressing, 1 deuxième salle de bain et un WC. L'habitation secondaire, plus récente, a été édifiée sur le flanc Ouest, point de vue idéal pour admirer les couchers de soleil lors des chaudes soirées d'été. Très lumineuse grâce à ses nombreuses baies vitrées et d'une superficie de près de 190 M2, l'habitation se compose en rez de chaussée d'une 1ere pièce de vie avec cuisine équipée, d'un salon indépendant avec cheminée, une arrière cuisine servant également de buanderie et un vestiaire WC. A l'étage, un palier vient desservir 4 chambres, 3 salles de bains et un WC indépendant. Le jardin se dessine en plusieurs espaces et niveaux, agrémentés de plusieurs terrasses. La piscine de 15 m2 profite d'un parfait ensoleillement pour un moment agréable et rafraîchissant. Enfin une dépendance qui sert actuellement de stockage de matériel agricole vient compléter ce bien. A seulement 10 minutes de la célèbre école Steiner -Waldorf qui accueille les enfants de la maternelle à la seconde. CLASSE ENERGIE : F/ CLASSE CLIMAT : F Montant moyen estimé des dépenses annuelles d'énergie pour un usage standard, établi à partir des prix de l'énergie de l'année 2021 : entre 8 830 euros et 11 980 euros.
Features:
- Garden Nestled at the end of a private road and a few minutes from Châteauneuf du Pape and only a few kilometers from Avignon, this character residence with breathtaking views of the surrounding vineyards and dating from 1850, extends over more than 4 hectares, including 1.5 of AOP Côtes du Rhône as well as the presence of a hundred olive trees on the property. With a living area of 462 m2, this Provençal farmhouse will seduce with its charm, authenticity and the potential it offers. Perfect for a family home, a gîte, a private mansion or a reception venue. Its singular architecture offers remarkable features such as the ochre-colored façade; characteristics of the region; as well as the exposed stones, the high ceilings, the cement tiles and the many glazed openings. Established on 2 levels and composed of two houses in one piece that can be reunited, this property is just waiting to be awakened and reinterpreted. The main building of nearly 270 m2 opens onto an entrance hall which itself leads, on the ground floor, to a fitted kitchen, a double living room with fireplace with generous volumes, a dining room, a cloakroom with separate toilets as well as a large scullery and a laundry room. Upstairs there is the sleeping area composed of 5 bedrooms including 1 master suite with its en-suite bathroom, 1 large dressing room, 1 second bathroom and a toilet. The secondary, more recent house was built on the west side, an ideal point of view to admire the sunsets on hot summer evenings. Very bright thanks to its many bay windows and with a surface area of nearly 190 M2, the house consists on the ground floor of a 1st living room with equipped kitchen, an independent living room with fireplace, a back kitchen also serving as a laundry room and a cloakroom WC. Upstairs, a landing leads to 4 bedrooms, 3 bathrooms and a separate toilet. The garden is divided into several spaces and levels, embellished with several terraces. The 15 m2 swimming pool benefits from perfect sunshine for a pleasant and refreshing moment. Finally, an outbuilding which is currently used as a storage of agricultural equipment completes this property. Only 10 minutes from the famous Steiner-Waldorf school which welcomes children from kindergarten to second. ENERGY CLASS: F/ CLIMATE CLASS: F Estimated average amount of annual energy expenditure for standard use, based on energy prices for the year 2021: between €8,830 and €11,980.
Features:
- Garden Aninhada no final de uma estrada privada e a poucos minutos do Châteauneuf du Pape e a poucos quilómetros de Avignon, esta residência de carácter com vistas deslumbrantes sobre as vinhas circundantes e datada de 1850, estende-se por mais de 4 hectares, incluindo 1,5 de AOP Côtes du Rhône, bem como a presença de uma centena de oliveiras na propriedade. Com uma área útil de 462 m2, esta quinta provençal vai seduzir com o seu charme, autenticidade e o potencial que oferece. Perfeito para uma casa de família, uma casa de campo, uma mansão privada ou um local de recepção. Sua arquitetura singular oferece características notáveis, como a fachada de cor ocre; características da região; bem como as pedras expostas, os tetos altos, as telhas de cimento e as muitas aberturas envidraçadas. Implantada em 2 pisos e composta por duas casas numa só peça que podem ser reunidas, esta propriedade está apenas à espera de ser despertada e reinterpretada. O edifício principal de cerca de 270 m2 abre-se para um hall de entrada que conduz, no rés-do-chão, a uma cozinha equipada, a uma sala de estar dupla com lareira com volumes generosos, a uma sala de jantar, a bengaleiro com sanitários separados, bem como a uma grande copa e a lavandaria. No andar de cima encontra-se a zona de dormir composta por 5 quartos, incluindo 1 master suite com casa de banho privativa, 1 closet amplo, 1 segunda casa de banho e uma casa de banho. A casa secundária, mais recente, foi construída no lado oeste, um ponto de vista ideal para admirar o pôr do sol nas noites quentes de verão. Muito luminosa graças às suas muitas janelas salientes e com uma área de superfície de cerca de 190 M2, a casa é composta no rés-do-chão por uma 1ª sala de estar com cozinha equipada, uma sala independente com lareira, uma cozinha traseira que serve também de lavandaria e um WC de bengaleiro. No andar de cima, um patamar leva a 4 quartos, 3 banheiros e um toalete separado. O jardim divide-se em vários espaços e níveis, embelezados com vários terraços. A piscina de 15 m2 beneficia de uma insolação perfeita para um momento agradável e refrescante. Por fim, um anexo que atualmente é utilizado como depósito de equipamentos agrícolas completa esta propriedade. A apenas 10 minutos da famosa escola Steiner-Waldorf, que recebe crianças do jardim de infância ao segundo ano. CLASSE ENERGÉTICA: F/ CLASSE CLIMÁTICA: F Montante médio estimado de despesa anual de energia para utilização normal, com base nos preços da energia para o ano de 2021: entre 8 830 e 11 980 euros.
Features:
- Garden