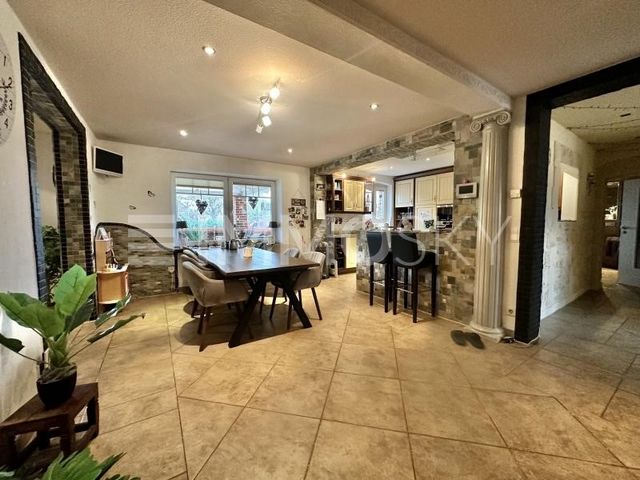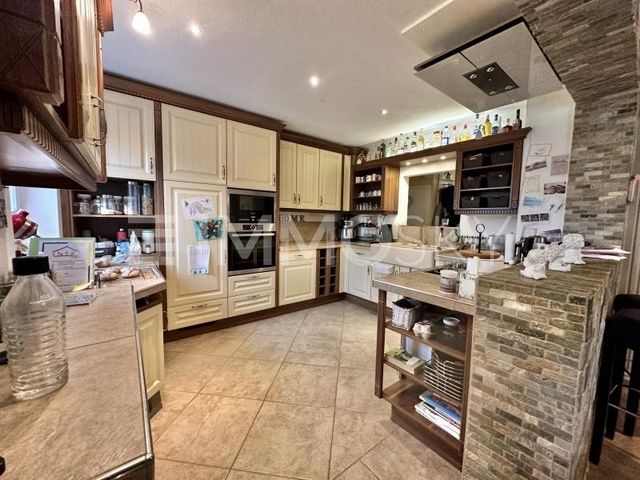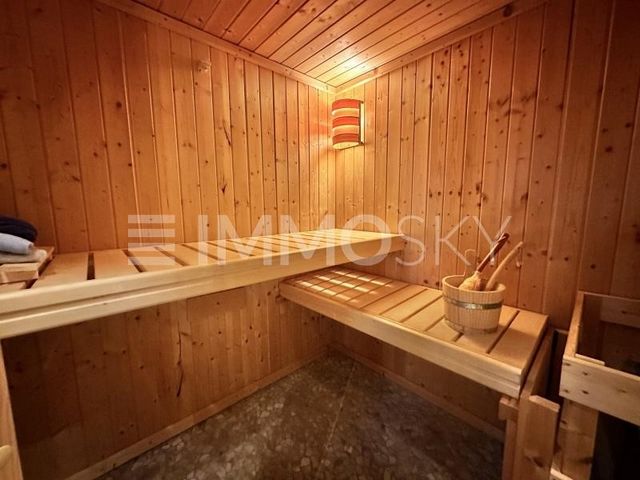BILDERNA LADDAS...
Hus & Enfamiljshus (Till salu)
Referens:
EDEN-T102131113
/ 102131113
Referens:
EDEN-T102131113
Land:
DE
Stad:
Rinteln
Postnummer:
31737
Kategori:
Bostäder
Listningstyp:
Till salu
Fastighetstyp:
Hus & Enfamiljshus
Fastighets storlek:
247 m²
Tomt storlek:
1 782 m²
Rum:
9
Badrum:
3
Terrass:
Ja
Satellit:
Ja




Features:
- Satellite TV
- Terrace Visa fler Visa färre Ihr Traumhaus aus 2001 Modern, Geräumig und Nachhaltig! Willkommen in diesem beeindruckenden Einfamilienhaus mit großzügigen 247 m² Wohnfläche auf einem weitläufigen Grundstück von 1782 m². Mit insgesamt 9 Zimmern bietet dieses Zuhause ausreichend Platz für die ganze Familie. Der lichtdurchflutete Wohn- und Essbereich lädt zu geselligen Abenden ein und bietet direkten Zugang zur sonnigen Terrasse. Die hochwertige Küche ist mit modernen E-Geräten ausgestattet und erfüllt alle kulinarischen Wünsche. Entspannen Sie in Ihrem luxuriösen Badezimmer mit eigener Sauna, während im Obergeschoss fünf Schlafzimmer auf Sie warten ideal für Kinder oder Gäste. Eines der Schlafzimmer verfügt sogar über ein separates Ankleidezimmer und ein eigenes Badezimmer. Das ausgebaute Dachgeschoss bietet zwei zusätzliche Zimmer, die sich perfekt für individuelle Nutzung eignen. Die moderne Ausstattung lässt keine Wünsche offen: Genießen Sie die wohlige Wärme der Fußbodenheizung im Erdgeschoss, profitieren Sie von einem neuen Dach (2014) sowie einer effizienten Gasbrennwertheizung (seit 2018). Das Haus ist teilunterkellert, wobei die Kellerdecken neu gegossen wurden. Im Jahr 2021 wurden eine PV-Anlage (10,23 kW) und ein Senec Speicher (10 kW) installiert, um nachhaltige Energie zu nutzen. Zudem steht Ihnen eine Wallbox (22 kW, auf 11 kW gedrosselt) zur Verfügung. Das großzügige Grundstück bietet nicht nur einen eigenen Spielplatz und eine hochwertige Terrasse, sondern auch zwei Garagen sowie ein elektrisches Tor für zusätzlichen Komfort. Vereinbaren Sie noch heute einen Besichtigungstermin! Ihr neues Zuhause voller Komfort und Lebensqualität wartet auf Sie!
Features:
- Satellite TV
- Terrace Twój wymarzony dom z 2001 roku Nowoczesny, przestronny i zrównoważony! Witamy w tym imponującym domu rodzinnym o powierzchni mieszkalnej 247 m² na rozległej działce o powierzchni 1782 m². Ten dom z łącznie 9 pokojami oferuje wystarczająco dużo miejsca dla całej rodziny. Zalany światłem salon i jadalnia zapraszają na miłe wieczory i oferują bezpośredni dostęp do słonecznego tarasu. Wysokiej jakości kuchnia wyposażona jest w nowoczesny sprzęt elektryczny i spełnia wszystkie życzenia kulinarne. Zrelaksuj się w luksusowej łazience z własną sauną, a na piętrze znajduje się pięć sypialni idealnych dla dzieci lub gości. Jedna z sypialni ma nawet oddzielną garderobę i łazienkę. Na zaadaptowanym poddaszu znajdują się dwa dodatkowe pomieszczenia, które doskonale nadają się do indywidualnego wykorzystania. Nowoczesne wyposażenie nie pozostawia nic do życzenia: ciesz się przytulnym ciepłem ogrzewania podłogowego na parterze, skorzystaj z nowego dachu (2014) i wydajnego ogrzewania gazowego kotła kondensacyjnego (od 2018 roku). Dom jest częściowo podpiwniczony, z nowo wylanymi stropami piwnic. W 2021 roku zainstalowano instalację fotowoltaiczną (10,23 kW) i system magazynowania energii Senec (10 kW) w celu wykorzystania zrównoważonej energii. Ponadto dostępna jest ładowarka ścienna (22 kW, dławiona do 11 kW). Przestronna działka oferuje nie tylko własny plac zabaw i wysokiej jakości taras, ale także dwa garaże, a także elektryczną bramę wjazdową dla dodatkowego komfortu. Umów się na oglądanie już dziś! Twój nowy dom pełen komfortu i jakości życia czeka na Ciebie!
Features:
- Satellite TV
- Terrace Your dream house from 2001 Modern, spacious and sustainable! Welcome to this impressive family home with a generous 247 m² of living space on an extensive plot of 1782 m². With a total of 9 rooms, this home offers enough space for the whole family. The light-flooded living and dining area invites you to convivial evenings and offers direct access to the sunny terrace. The high-quality kitchen is equipped with modern electrical appliances and fulfils all culinary wishes. Relax in your luxurious bathroom with its own sauna, while upstairs there are five bedrooms ideal for children or guests. One of the bedrooms even has a separate dressing room and an en-suite bathroom. The converted attic offers two additional rooms, which are perfect for individual use. The modern equipment leaves nothing to be desired: Enjoy the cosy warmth of the underfloor heating on the ground floor, benefit from a new roof (2014) and efficient gas condensing boiler heating (since 2018). The house has a partial basement, with the cellar ceilings newly poured. In 2021, a PV system (10.23 kW) and a Senec storage system (10 kW) were installed to use sustainable energy. In addition, a wallbox (22 kW, throttled to 11 kW) is available. The spacious plot offers not only its own playground and a high-quality terrace, but also two garages as well as an electric gate for extra comfort. Make an appointment for a viewing today! Your new home full of comfort and quality of life is waiting for you!
Features:
- Satellite TV
- Terrace Váš vysněný dům od roku 2001 Moderní, prostorný a udržitelný! Vítejte v tomto působivém rodinném domě s velkorysou obytnou plochou 247 m² na rozsáhlém pozemku o rozloze 1782 m². S celkem 9 pokoji nabízí tento dům dostatek prostoru pro celou rodinu. Prosvětlený obývací a jídelní kout vás zve k příjemným večerům a nabízí přímý přístup na slunnou terasu. Kvalitní kuchyňská linka je vybavena moderními elektrospotřebiči a splní všechna kulinářská přání. Odpočiňte si ve své luxusní koupelně s vlastní saunou, zatímco v patře je pět ložnic ideálních pro děti nebo hosty. Jedna z ložnic má dokonce samostatnou šatnu a vlastní koupelnu. Přestavěné podkroví nabízí další dva pokoje, které jsou ideální pro individuální využití. Moderní vybavení splní všechna vaše přání: Užijte si příjemné teplo podlahového vytápění v přízemí, využijte novou střechu (2014) a účinné vytápění plynovým kondenzačním kotlem (od roku 2018). Dům je částečně podsklepený, sklepní stropy jsou nově vylity. V roce 2021 byl instalován fotovoltaický systém (10,23 kW) a akumulační systém Senec (10 kW) za účelem využití udržitelné energie. Kromě toho je k dispozici wallbox (22 kW, omezený na 11 kW). Prostorný pozemek nabízí nejen vlastní dětské hřiště a kvalitní terasu, ale také dvě garáže a elektrickou bránu pro větší pohodlí. Objednejte se na prohlídku ještě dnes! Váš nový domov plný pohodlí a kvality života na vás čeká!
Features:
- Satellite TV
- Terrace Uw droomhuis uit 2001 Modern, ruim en duurzaam! Welkom in deze indrukwekkende eengezinswoning met maar liefst 247 m² woonoppervlak op een uitgestrekt perceel van 1782 m². Met in totaal 9 kamers biedt deze woning voldoende ruimte voor het hele gezin. De met licht overgoten woon- en eetkamer nodigt uit tot gezellige avonden en biedt directe toegang tot het zonnige terras. De hoogwaardige keuken is voorzien van moderne elektrische apparatuur en voldoet aan alle culinaire wensen. Ontspan in uw luxe badkamer met eigen sauna, terwijl er boven vijf slaapkamers zijn die ideaal zijn voor kinderen of gasten. Een van de slaapkamers heeft zelfs een aparte kleedkamer en een en-suite badkamer. De verbouwde zolder biedt twee extra kamers, die perfect zijn voor individueel gebruik. De moderne uitrusting laat niets te wensen over: geniet van de behaaglijke warmte van de vloerverwarming op de begane grond, profiteer van een nieuw dak (2014) en efficiënte verwarming van de condensatieketel op gas (sinds 2018). De woning is gedeeltelijk onderkelderd, waarbij de kelderplafonds nieuw zijn gestort. In 2021 zijn een PV-systeem (10,23 kW) en een Senec-opslagsysteem (10 kW) geïnstalleerd om duurzame energie te gebruiken. Daarnaast is er een wallbox (22 kW, gesmoord tot 11 kW) beschikbaar. Het ruime perceel biedt niet alleen een eigen speeltuin en een hoogwaardig terras, maar ook twee garages en een elektrische poort voor extra comfort. Maak vandaag nog een afspraak voor een bezichtiging! Uw nieuwe huis vol comfort en levenskwaliteit wacht op u!
Features:
- Satellite TV
- Terrace La casa dei tuoi sogni del 2001 Moderna, spaziosa e sostenibile! Benvenuti in questa imponente casa di famiglia con una generosa superficie abitabile di 247 m² su un ampio terreno di 1782 m². Con un totale di 9 stanze, questa casa offre spazio sufficiente per tutta la famiglia. La luminosa zona giorno e pranzo vi invita a serate conviviali e offre un accesso diretto alla terrazza soleggiata. La cucina di alta qualità è dotata di moderni elettrodomestici e soddisfa tutti i desideri culinari. Rilassatevi nel vostro lussuoso bagno con sauna, mentre al piano superiore ci sono cinque camere da letto ideali per bambini o ospiti. Una delle camere da letto ha anche uno spogliatoio separato e un bagno privato. L'attico convertito offre due stanze aggiuntive, perfette per l'uso individuale. L'arredamento moderno non lascia nulla a desiderare: godetevi il calore accogliente del riscaldamento a pavimento al piano terra, approfittate di un nuovo tetto (2014) e di un efficiente riscaldamento con caldaia a condensazione a gas (dal 2018). La casa ha un seminterrato parziale, con i soffitti della cantina appena colati. Nel 2021 sono stati installati un impianto fotovoltaico (10,23 kW) e un sistema di accumulo Senec (10 kW) per l'utilizzo di energia sostenibile. Inoltre, è disponibile una wallbox (22 kW, ridotta a 11 kW). L'ampio terreno offre non solo un parco giochi privato e una terrazza di alta qualità, ma anche due garage e un cancello elettrico per un maggiore comfort. Fissa un appuntamento per una visione oggi! La tua nuova casa piena di comfort e qualità della vita ti sta aspettando!
Features:
- Satellite TV
- Terrace