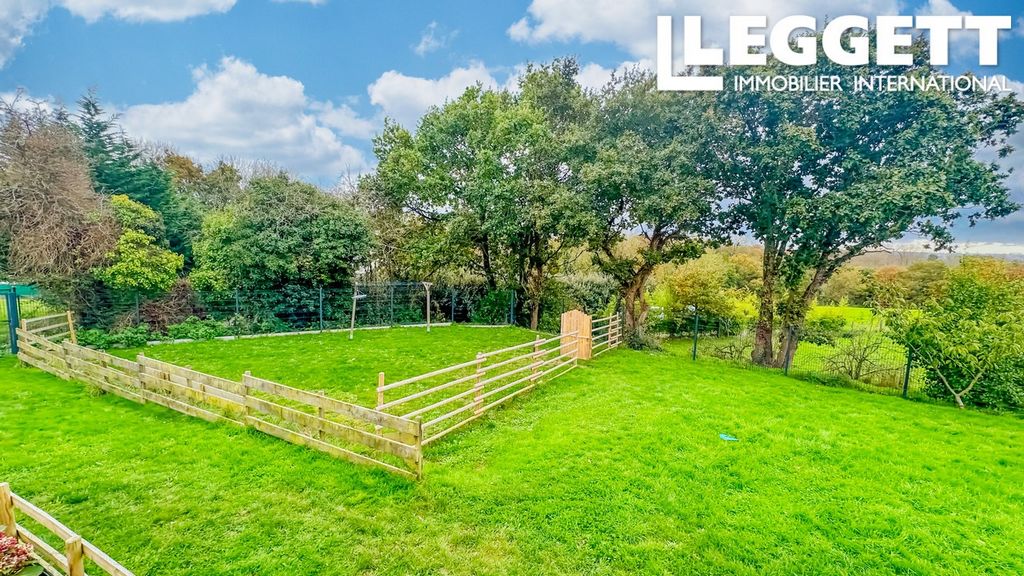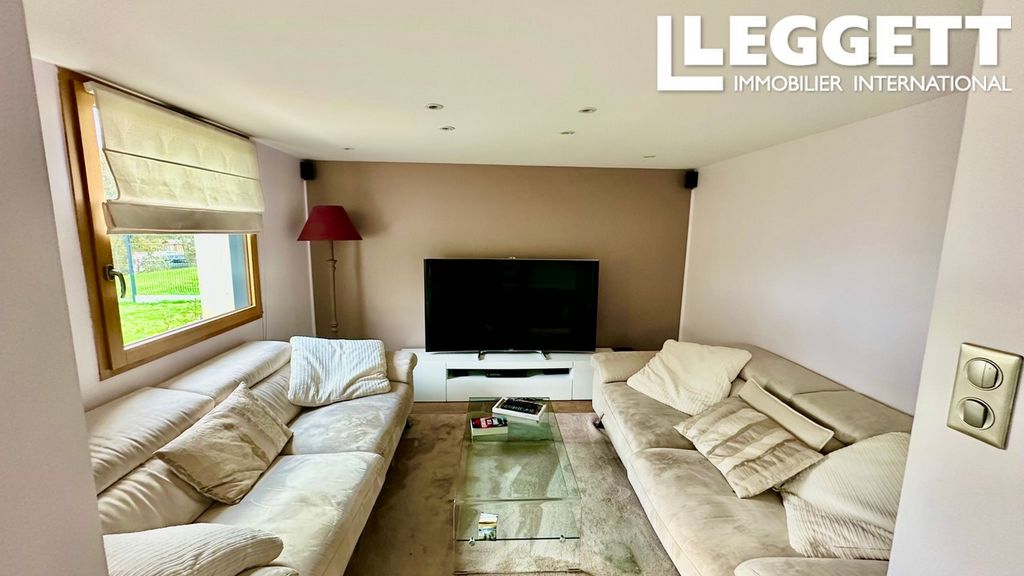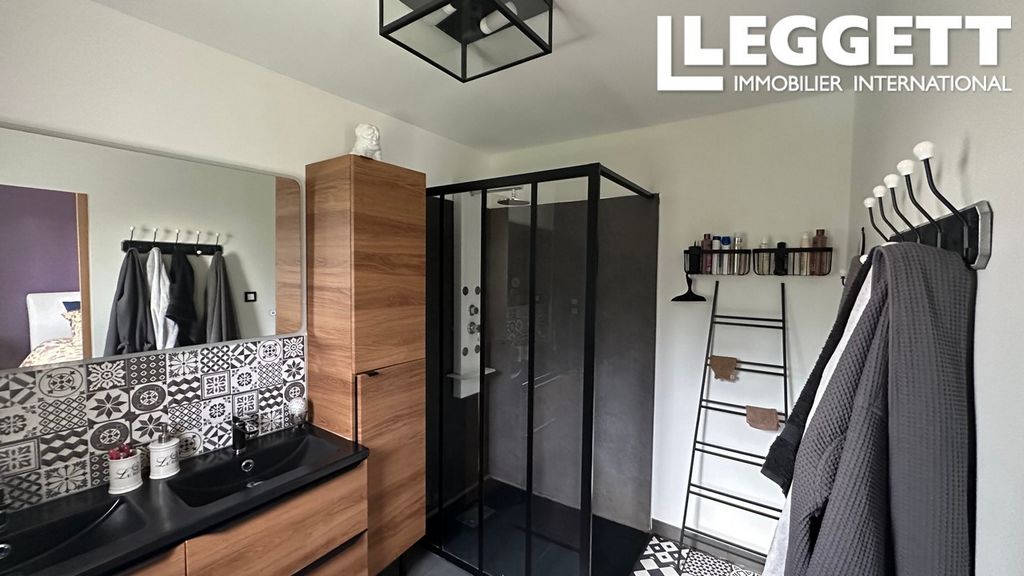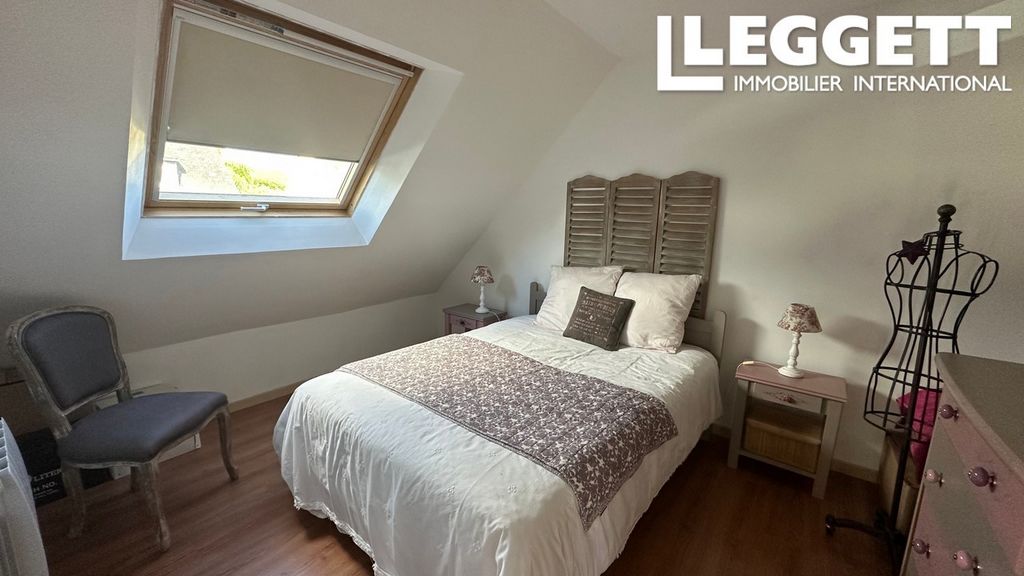3 856 274 SEK
3 856 274 SEK










With a floor area of 140 m² and a plot of 945 m², this house offers a harmonious, bright and well laid-out living environment, perfect for a family.
Ground floor: entrance hall with storage space, modern fitted and equipped kitchen, opening onto a bright south-facing living room, opening onto a terrace and garden. TV lounge.Two bedrooms, one of which is a master suite with shower room.
Separate toilet and utility room.
First floor: mezzanine landing leading to four further bedrooms, bathroom and separate toilet.
Enclosed grounds of 945 m² with a tarmac courtyard suitable for several vehicles. Double garage with automatic gate.
Underfloor aerothermal heating and electric heating upstairs. Compliant mains drain
360° VIEWS ON REQUESTInformation about risks to which this property is exposed is available on the Géorisques website : https:// ... Visa fler Visa färre A33335HL22 - En Bretagne , dans les Côtes d'Armor , proche littoral et plages, superbe maison familiale, construite entre 2001 et 2005, située au calme dans une impasse paisible .
Avec une surface de 140 m² et un terrain de 945 m², cette maison propose un cadre de vie harmonieux, lumineux et bien agencé, parfait pour une famille.
Au Rdc, entrée avec espace de rangement ,cuisine moderne aménagée et équipée, ouverte sur un salon lumineux orientation plein sud, donnant sur une terrasse et jardin. Salon TV . Deux chambres dont une suite parentale avec salle d'eau.
Toilettes séparées, buanderie.
A l'étage, palier mezzanine desservant quatre chambres supplémentaires, salle de bain, toilettes séparées.
Terrain clôturé de 945 m² avec une cour bitumée pouvant accueillir plusieurs véhicules. Double garage avec portail automatisé.
Chauffage Aérothermie au sol et chauffage électrique à l'étage, assainissement collectif conforme.
VUES 360° SUR DEMANDELes informations sur les risques auxquels ce bien est exposé sont disponibles sur le site Géorisques : https:// ... A33335HL22 - In Brittany, in the Côtes d'Armor, close to the coast and beaches, superb family house, built between 2001 and 2005, situated in a quiet dead-end street.
With a floor area of 140 m² and a plot of 945 m², this house offers a harmonious, bright and well laid-out living environment, perfect for a family.
Ground floor: entrance hall with storage space, modern fitted and equipped kitchen, opening onto a bright south-facing living room, opening onto a terrace and garden. TV lounge.Two bedrooms, one of which is a master suite with shower room.
Separate toilet and utility room.
First floor: mezzanine landing leading to four further bedrooms, bathroom and separate toilet.
Enclosed grounds of 945 m² with a tarmac courtyard suitable for several vehicles. Double garage with automatic gate.
Underfloor aerothermal heating and electric heating upstairs. Compliant mains drain
360° VIEWS ON REQUESTInformation about risks to which this property is exposed is available on the Géorisques website : https:// ...