BILDERNA LADDAS...
Hus & Enfamiljshus (Till salu)
24 000 m²
Referens:
EDEN-T102123095
/ 102123095
Referens:
EDEN-T102123095
Land:
PT
Stad:
Lousa
Kategori:
Bostäder
Listningstyp:
Till salu
Fastighetstyp:
Hus & Enfamiljshus
Fastighets storlek:
24 000 m²
REAL ESTATE PRICE PER M² IN NEARBY CITIES
| City |
Avg price per m² house |
Avg price per m² apartment |
|---|---|---|
| Coimbra | 17 167 SEK | 30 447 SEK |
| Coimbra | 19 304 SEK | 32 637 SEK |
| Condeixa-a-Nova | - | 21 763 SEK |
| Oliveira do Bairro | 16 812 SEK | - |
| Leiria | 17 467 SEK | 26 358 SEK |
| Castelo Branco | 14 339 SEK | - |
| Aveiro | 24 525 SEK | 42 392 SEK |
| Albergaria-a-Velha | 16 311 SEK | 25 863 SEK |
| Ílhavo | 23 933 SEK | 30 896 SEK |
| Gafanha da Nazaré | - | 30 482 SEK |
| Castelo Branco | 13 912 SEK | - |
| Portugal | 30 886 SEK | 42 173 SEK |
| Viseu | 17 235 SEK | 22 978 SEK |
| Aveiro | 20 713 SEK | 36 851 SEK |
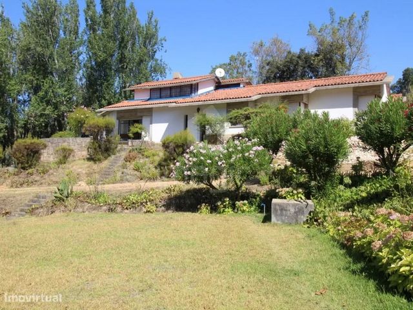
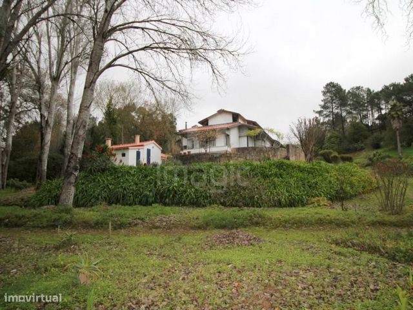
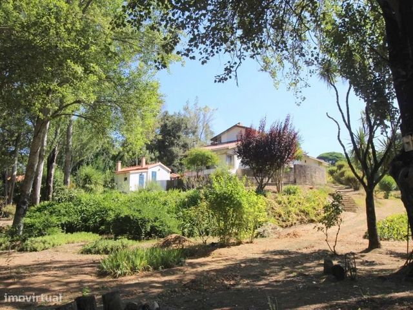
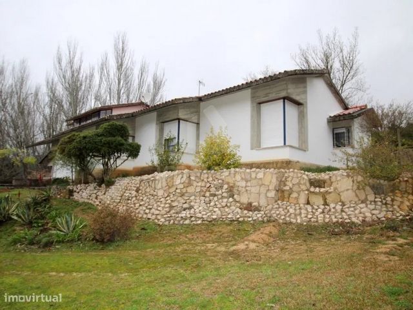
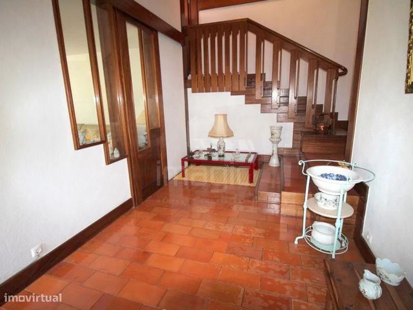
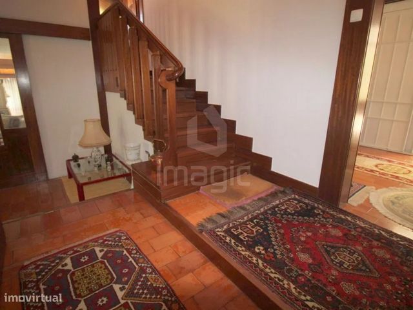




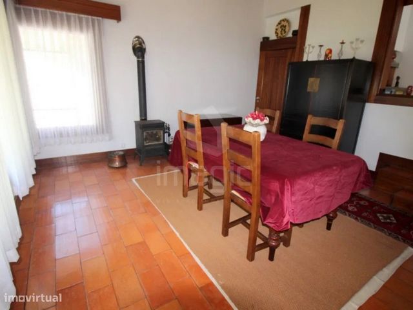


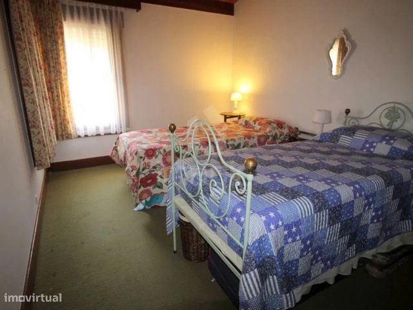
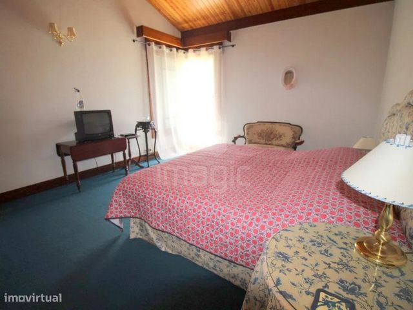
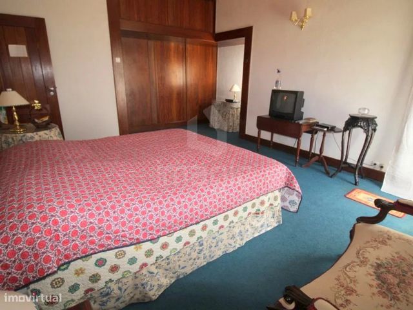
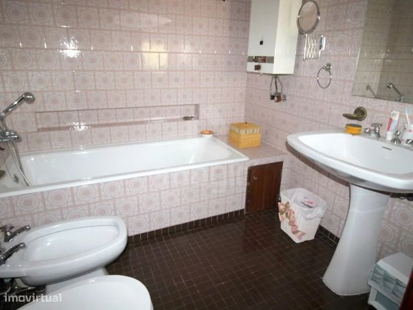
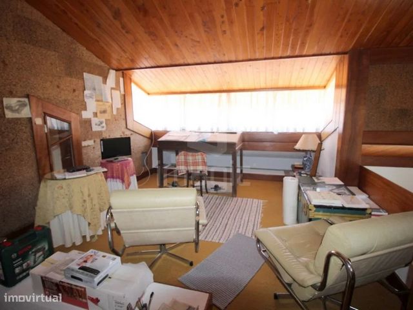
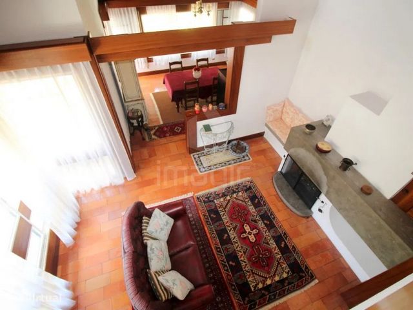
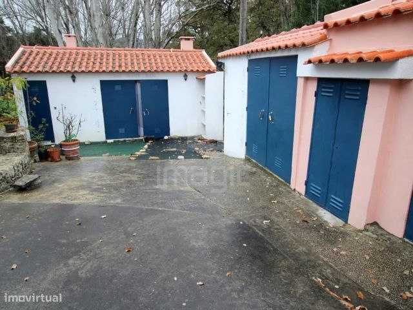
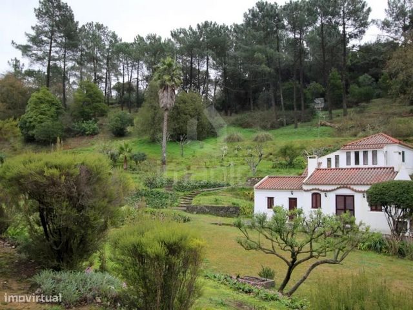


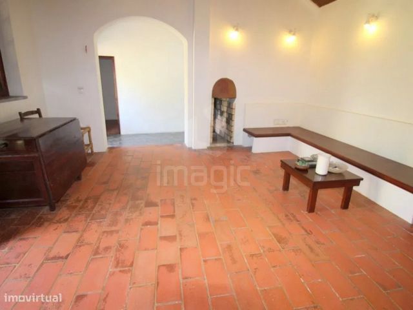
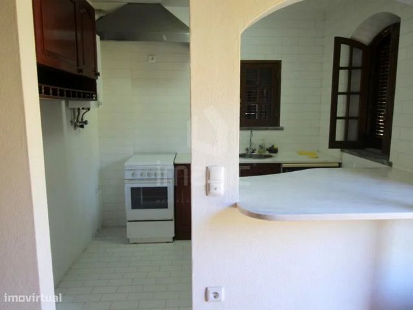




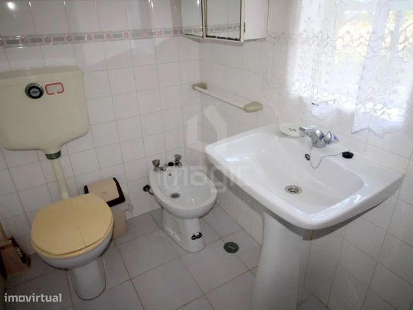
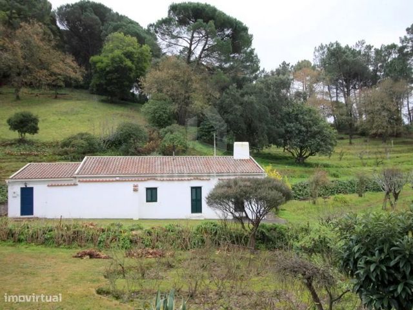

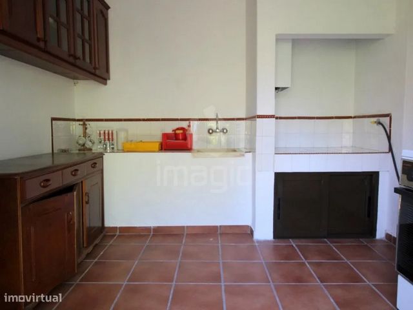

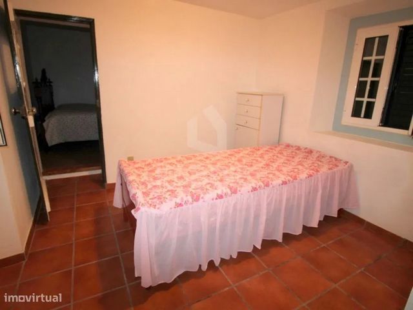
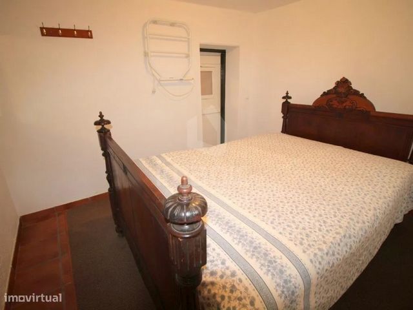
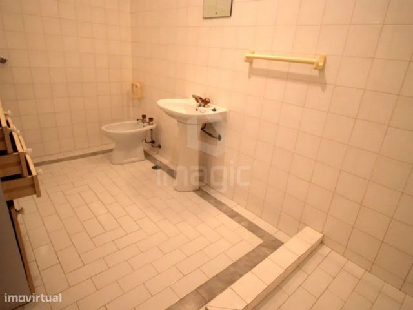
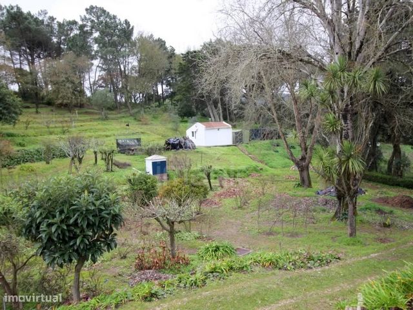
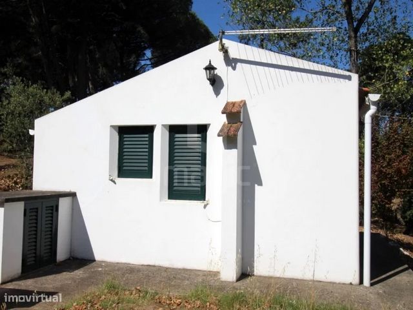
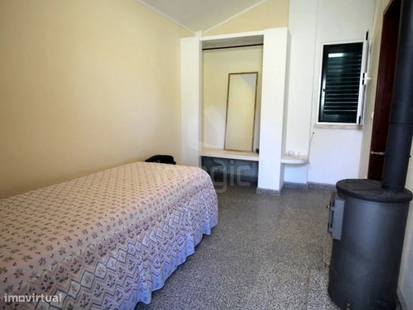



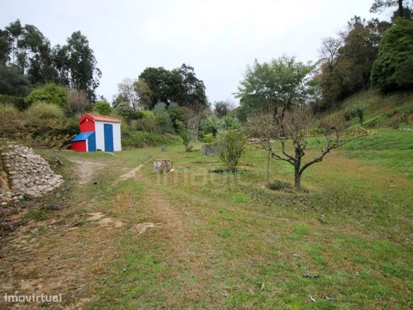
A propriedade dispõe também de três construções anexas com a seguinte composição:
Moradia T2 de dois pisos: Sala com lareira, kitchenette, WC comum, quarto e suíte com WC privativo;
Moradia T2: cozinha, sala e dois quartos (um em suíte com WC privativo);
Moradia T1: quarto, WC e cozinha.
O espaço exterior é composto por jardins com relva, flores, árvores de fruto, três poços e dois furos .
Todas as imagens e informação apresentadas não dispensam a confirmação por parte da mediadora bem como a consulta da documentação do imóvel.
Categoria Energética: D
Fantastic Quinta 25 km from Lisbon. The property consists of a rustic building with 22000 m2 and an urban of 2000 m2. The urban building beyond the main house, also has four annexed constructions, two typology T2, one of typology T1 and barbecue closed with WC and storage.
Composition of the dwellings:
Main house T4 (project authored by ARQ. Nuno Teotónio Pereira): Entrance hall, living room, dining room, kitchen, pantry, room for housekeeper, WC service, three bedrooms all with wardrobe (being one in suite with private WC), common WC and office/Atelier on the mezzanine;
2-storey 2 bedroom villa: Living room with fireplace, kitchenette, shared WC, bedroom and suite with private WC;
House T2: Kitchen, living room and two bedrooms (one ensuite with private WC);
House T1: bedroom, WC and kitchen.
The outer space consists of garden area, medium and large trees, flowers, two wells and two holes. The property is in a good state of preservation.
Energy Rating: D Visa fler Visa färre Fantástica Quinta, localizada numa zona tranquila, a 5.7 km da A8 (Venda do Pinheiro), a 28km das Praias da Ericeira e a 25 km de Lisboa. Com um terreno com a área de 24.000m2, a propriedade é composta por uma Moradia principal T4 (projeto da autoria do Arquiteto Nuno Teotónio Pereira): hall de entrada, sala de estar com lareira, sala de jantar com uma salamandra, cozinha com copa, lavandaria e despensa, um quarto com WC privativo, um WC comum, dois quartos com roupeiro uma suíte com WC privativo e um mezanino com espaço para ser utilizado como escritório/atelier.
A propriedade dispõe também de três construções anexas com a seguinte composição:
Moradia T2 de dois pisos: Sala com lareira, kitchenette, WC comum, quarto e suíte com WC privativo;
Moradia T2: cozinha, sala e dois quartos (um em suíte com WC privativo);
Moradia T1: quarto, WC e cozinha.
O espaço exterior é composto por jardins com relva, flores, árvores de fruto, três poços e dois furos .
Todas as imagens e informação apresentadas não dispensam a confirmação por parte da mediadora bem como a consulta da documentação do imóvel.
Categoria Energética: D
Fantastic Quinta 25 km from Lisbon. The property consists of a rustic building with 22000 m2 and an urban of 2000 m2. The urban building beyond the main house, also has four annexed constructions, two typology T2, one of typology T1 and barbecue closed with WC and storage.
Composition of the dwellings:
Main house T4 (project authored by ARQ. Nuno Teotónio Pereira): Entrance hall, living room, dining room, kitchen, pantry, room for housekeeper, WC service, three bedrooms all with wardrobe (being one in suite with private WC), common WC and office/Atelier on the mezzanine;
2-storey 2 bedroom villa: Living room with fireplace, kitchenette, shared WC, bedroom and suite with private WC;
House T2: Kitchen, living room and two bedrooms (one ensuite with private WC);
House T1: bedroom, WC and kitchen.
The outer space consists of garden area, medium and large trees, flowers, two wells and two holes. The property is in a good state of preservation.
Energy Rating: D