BILDERNA LADDAS...
Hus & enfamiljshus for sale in Reventin-Vaugris
3 001 415 SEK
Hus & Enfamiljshus (Till salu)
Referens:
EDEN-T102117632
/ 102117632
Referens:
EDEN-T102117632
Land:
FR
Stad:
Reventin-Vaugris
Postnummer:
38121
Kategori:
Bostäder
Listningstyp:
Till salu
Fastighetstyp:
Hus & Enfamiljshus
Fastighets storlek:
100 m²
Tomt storlek:
150 m²
Rum:
5
Sovrum:
3
Badrum:
1
WC:
3
Parkeringar:
1
Terrass:
Ja



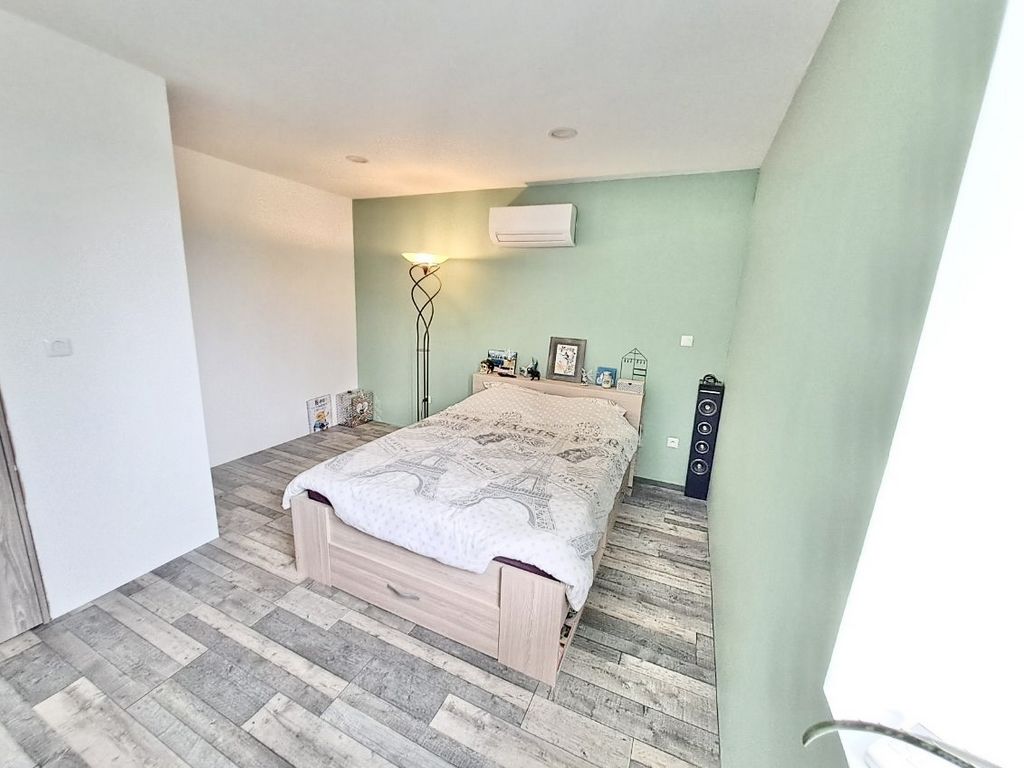
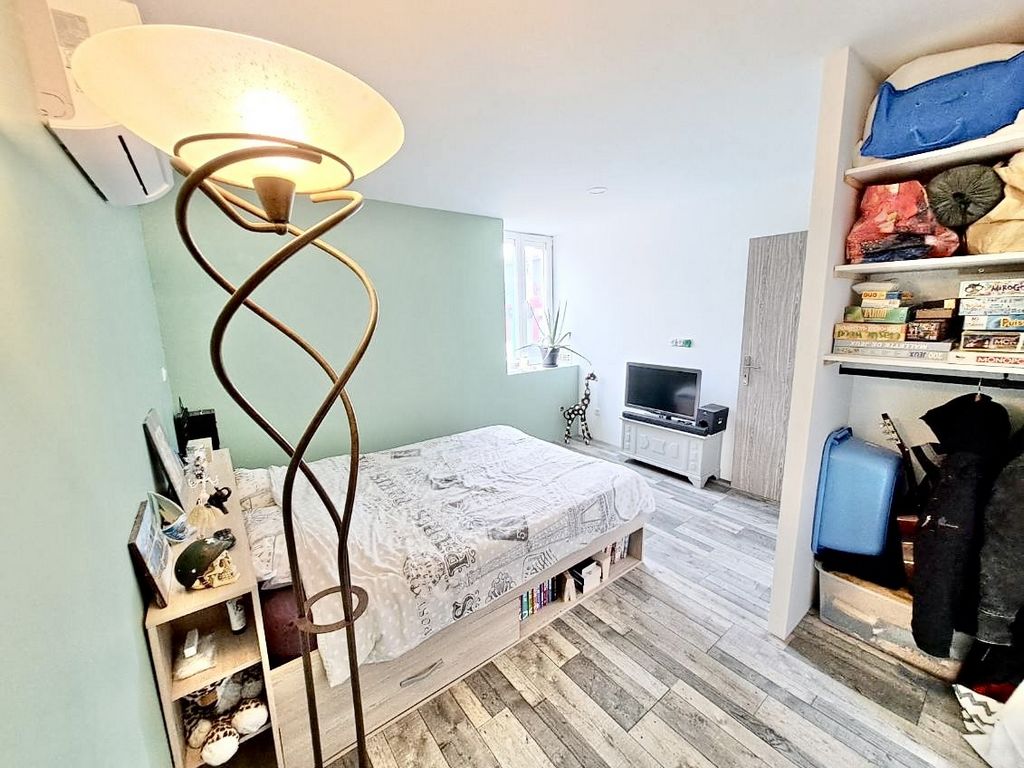
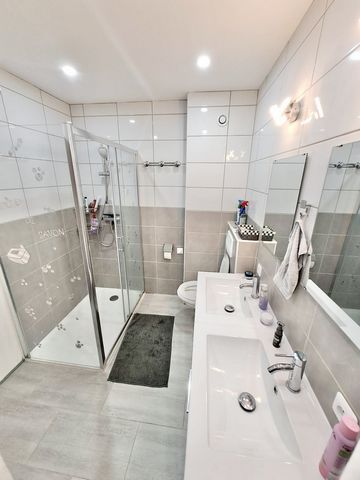
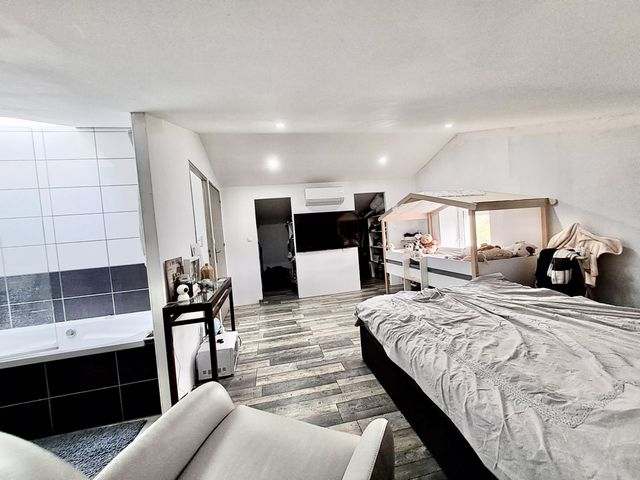

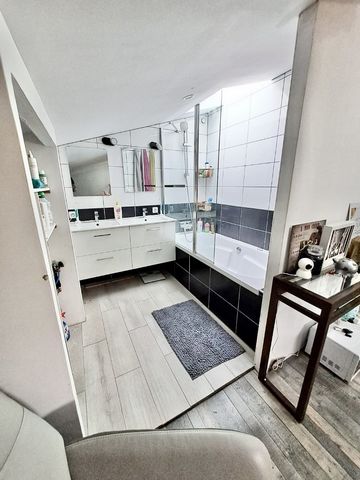
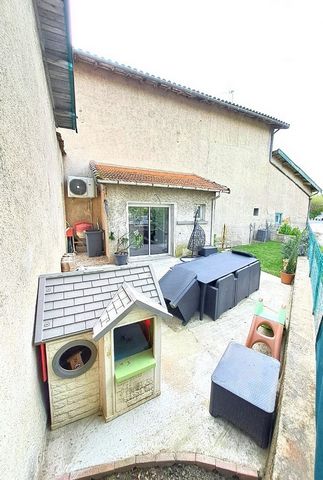
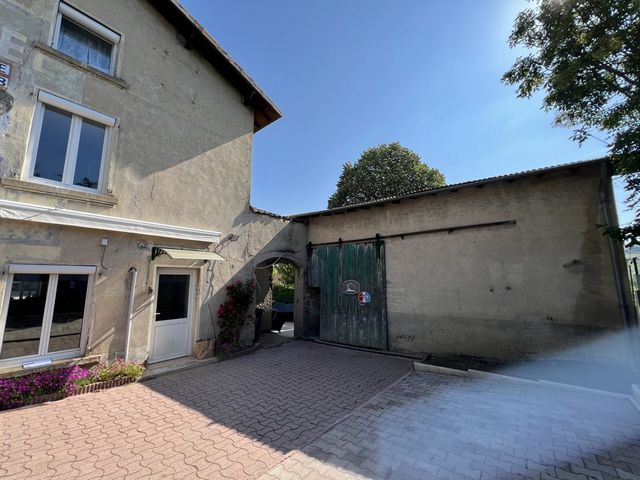

On the ground floor, a living room of 34.8m2 including kitchen and living room equipped with a pellet stove for optimal comfort. And, an office for telecommuting or as a study space.
On the first floor, 2 bright bedrooms, with a modern bathroom
On the second floor, a master suite with a space of 20.75m2 including 2 dressing rooms and a bathroom
The 3 bedrooms as well as the main room are heated and air-conditioned by a four-split heat pump
This house offers a great potential for expansion thanks to its barn of 60m2 on the ground
For more information, contact Angélique on ...
Features:
- Terrace Visa fler Visa färre Located in Reventin-Vaugris this house will seduce you with its charm. It is completely renovated with a living area of 100m2, a terrace at the back of the house and a courtyard in front of it allowing 2 vehicles to be parked
On the ground floor, a living room of 34.8m2 including kitchen and living room equipped with a pellet stove for optimal comfort. And, an office for telecommuting or as a study space.
On the first floor, 2 bright bedrooms, with a modern bathroom
On the second floor, a master suite with a space of 20.75m2 including 2 dressing rooms and a bathroom
The 3 bedrooms as well as the main room are heated and air-conditioned by a four-split heat pump
This house offers a great potential for expansion thanks to its barn of 60m2 on the ground
For more information, contact Angélique on ...
Features:
- Terrace Située à Reventin-Vaugris cette maison vous séduira par son charme. Elle est entièrement rénovée avec une superficie habitable de 100m2, une terrasse à l'arrière de la maison et une cours devant permettant de garer 2 vehicules
Au Rez-de-Chaussée, une pièce de vie de 34,8m2 comprenant cuisine et salon équipé d'un poêle à granules pour un confort optimal.Et, un bureau pour du télétravail ou comme espace d'étude.
Au premier étage, 2 chambres lumineuses, avec une salle d'eau moderne
Au deuxième étage, une suite parentale avec un espace de 20,75m2 comprenant 2 dressings et une salle de bain
Les 3 chambres ainsi que la pièce principale sont chauffées et climatisées par une pompe à chaleur quadri split
Cette maison offre une belle potentialité d'agrandissement grâce à sa grange de 60m2 au sol
Pour plus d'informations, contactez Angélique au ...
Features:
- Terrace