11 145 721 SEK
3 r
6 bd
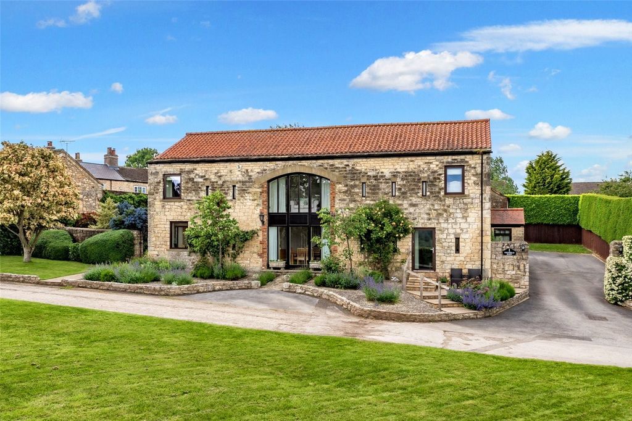
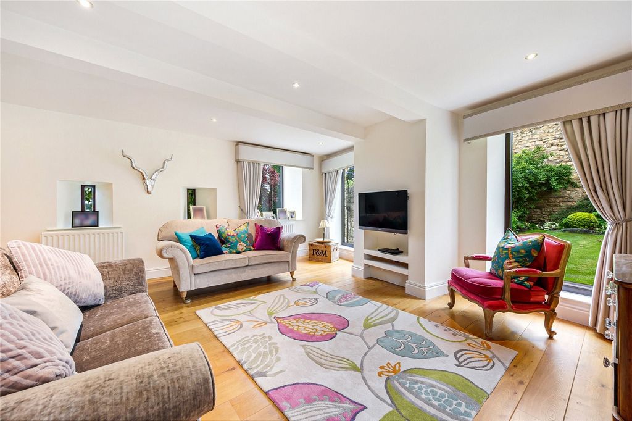
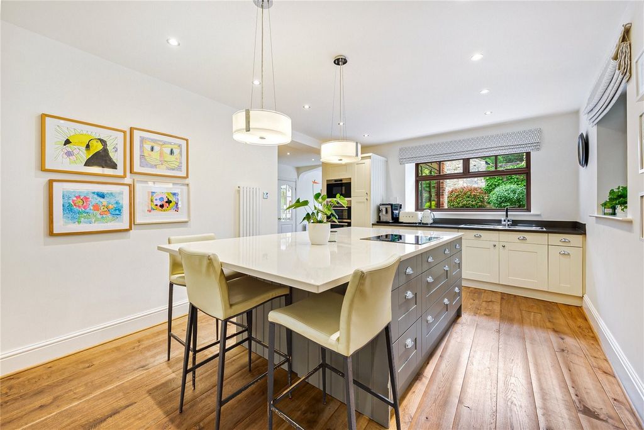

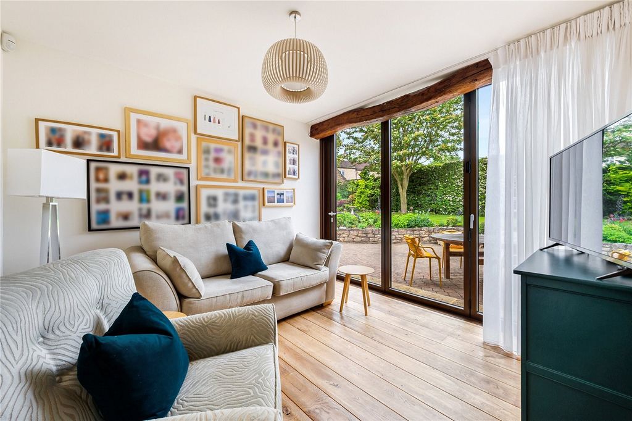
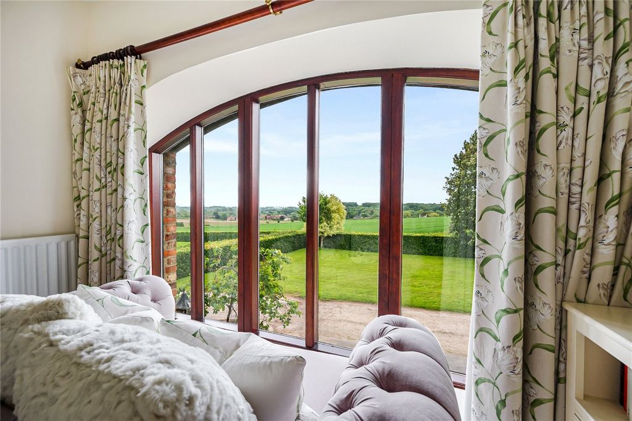

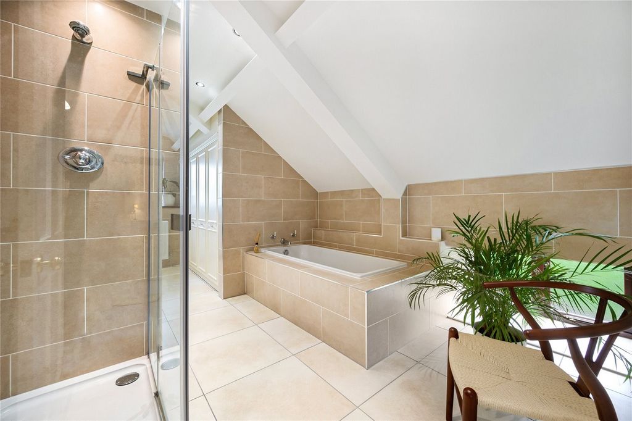
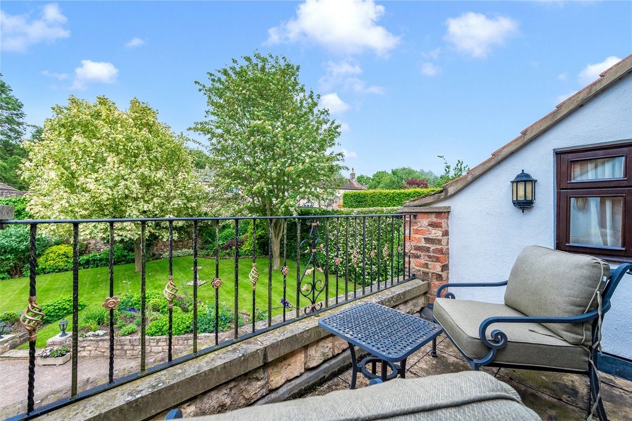
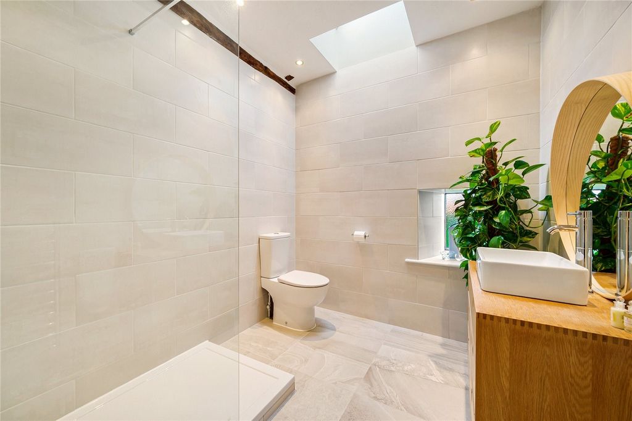
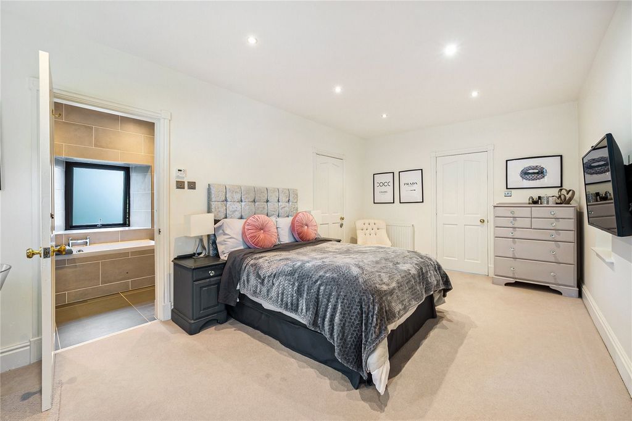
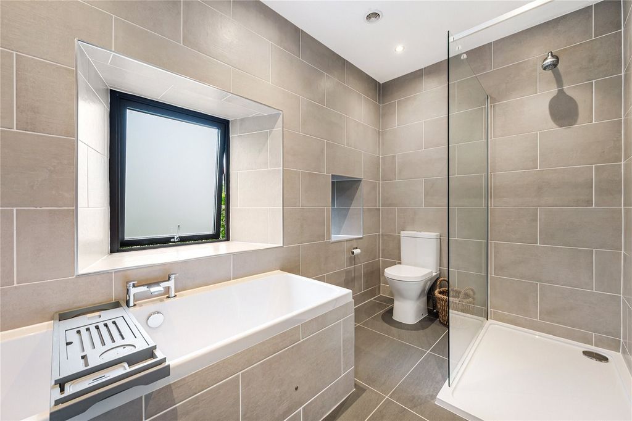


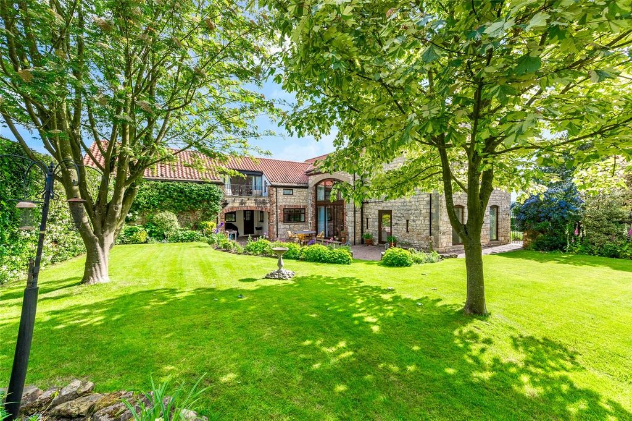
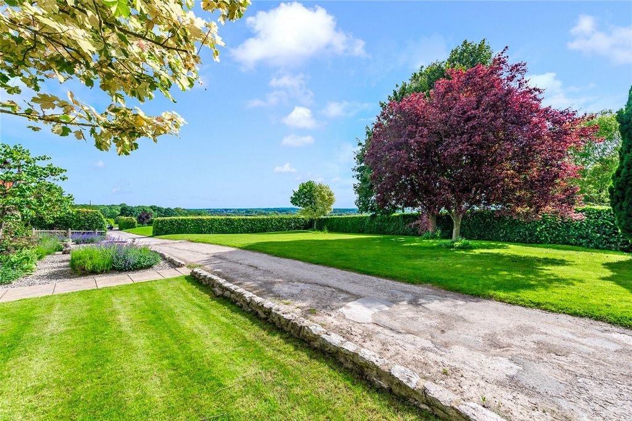

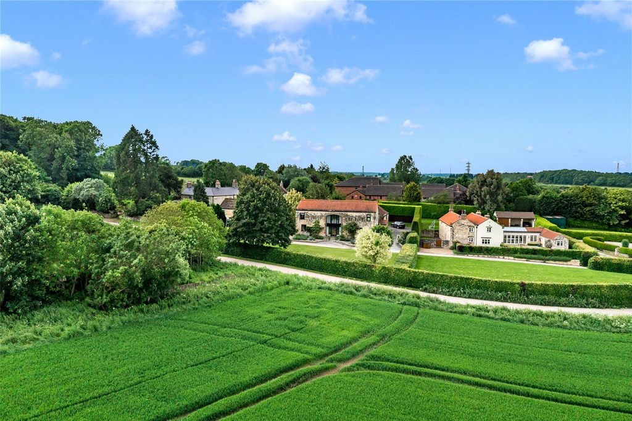
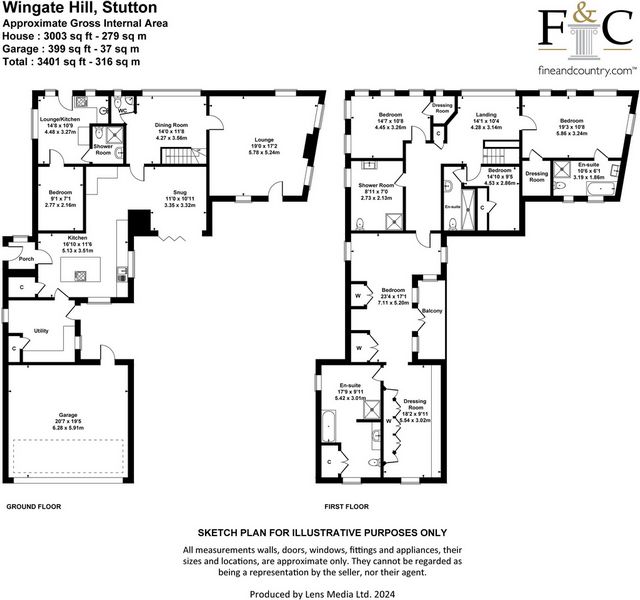
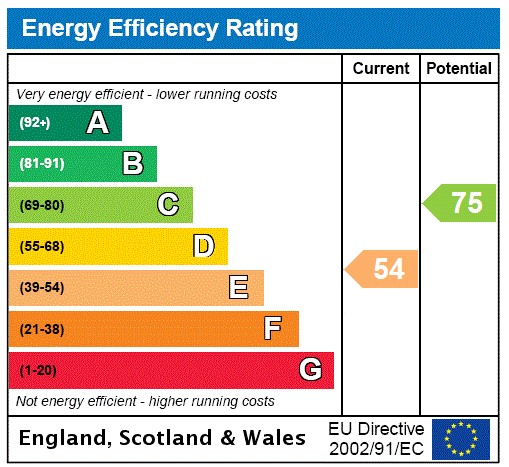
Features:
- Garage
- Garden Visa fler Visa färre This stunning five-bedroom barn conversion is situated in the picturesque village of Stutton and offers a perfect blend of rustic charm and modern luxury. The spacious and beautifully designed interior boasts exposed beams, high ceilings, and large windows that flood the space with natural light.Upon entering the property, you are greeted by an entrance porch which leads straight through to the stylish kitchen having Oak flooring and modern country-style fitted units at floor and wall height as well as a central island, incorporating an induction hob and breakfast bar. In addition, there is built-in appliances including double oven, microwave, dishwasher, and fridge freezer. The kitchen also enjoys wonderful views over the garden. The utility room is ideally located off the kitchen and has ample storage, fitted units, Belfast sink and space for washing machine, tumble dryer and wine fridge. Off the kitchen is a lovely snug room which is perfect for relaxing and a great social space, with an exposed wooden beam, Oak flooring and bi-folding doors leading out to the wonderful patio area and garden. The elegant living room boasts double aspect windows, Oak flooring, and a door leading out to the private gardens. A stunning dining room is a located at the front of the property, and has amazing views over the front garden, a guest W.C and a return staircase leading to the first-floor accommodation, ideal for those family gatherings and entertaining. One of the most impressive rooms is the beautiful landing area upstairs, which has a large floor to ceiling barn window, which provides extensive uninterrupted views over the countryside. The main bedroom is a generous size and has its own luxury en-suite bathroom, comprising a double walk-in shower unit, bath, W.C, and wash hand basin. In addition, there is a large dressing room, eaves storage and a delightful south facing balcony, with ample space for a table and chairs. Continuing upstairs there are three further well-proportioned bedrooms, with two of them having their own modern en-suites and a contemporary house shower room. The house has been changed to include a self-contained annex, which has its own private entrance, open plan kitchen living room, single bedroom and shower room. This could easily be converted back to be part of the main residence if needed. Externally Highfield barn has a stunning front lawned garden, enjoying extensive countryside views, to the side of the property there is a driveway providing off street parking for multiple cars, leading to a double garage having electric doors. The beautiful rear garden has been meticulously designed to flower all year round and is fully enclosed making it a safe space for children and pets. The garden is west facing and is predominantly laid to lawn with mature trees, flower beds and a generous paved patio area which benefits from sunshine majority of the day and evening and is perfect for those who enjoy alfresco dining or outside entertaining. The village of Stutton is surrounded by outstanding countryside offering scenic walks and the nearby A1M link allows quick easy access to Leeds, York and Harrogate and is also conveniently situated for access to the A64. The thriving market town of Tadcaster has a wide range of day-to-day amenities including banks, building societies, doctors, dentists, shops, cafes, restaurants, and public houses. The highly acclaimed Tadcaster Grammar School is close with St Peter’s School in York and the Grammar School at Leeds nearby.
Features:
- Garage
- Garden