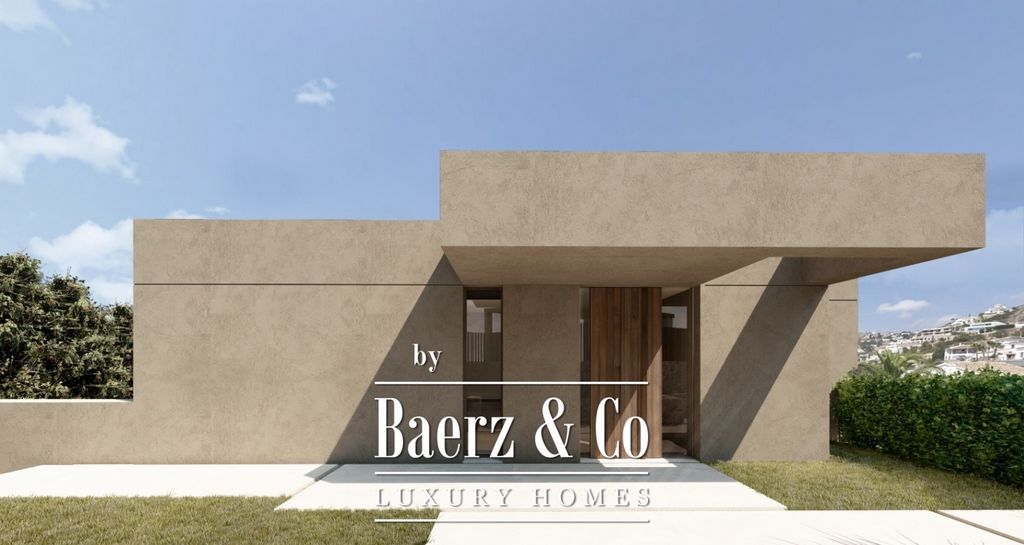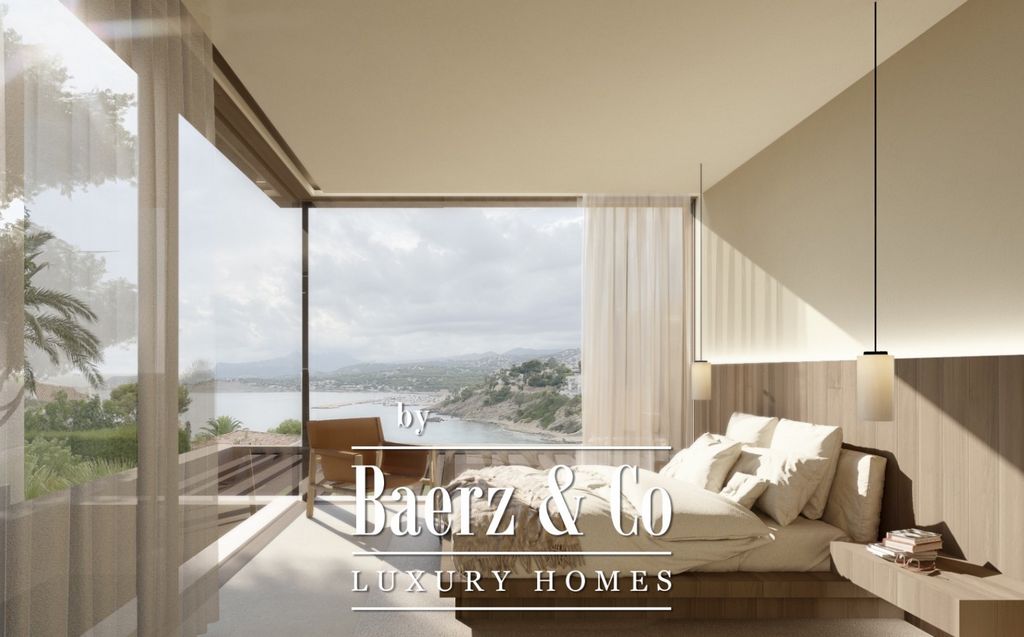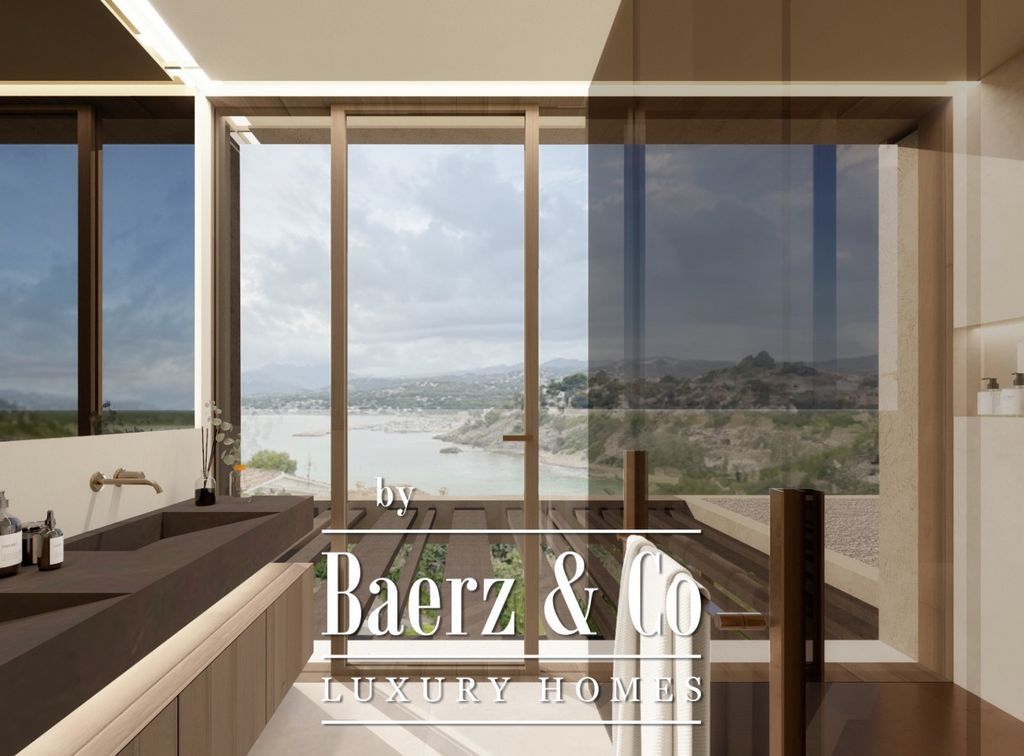75 325 089 SEK
67 792 580 SEK
75 325 089 SEK
589 m²
75 325 089 SEK
75 325 089 SEK
5 bd
589 m²













