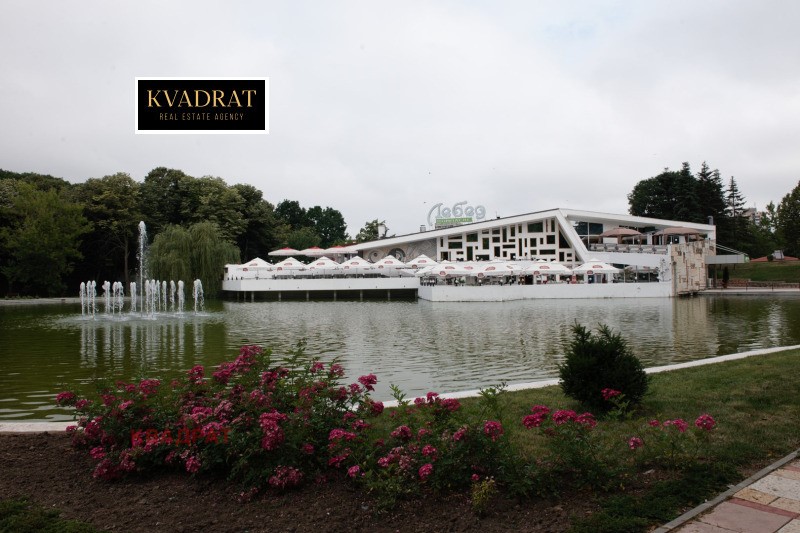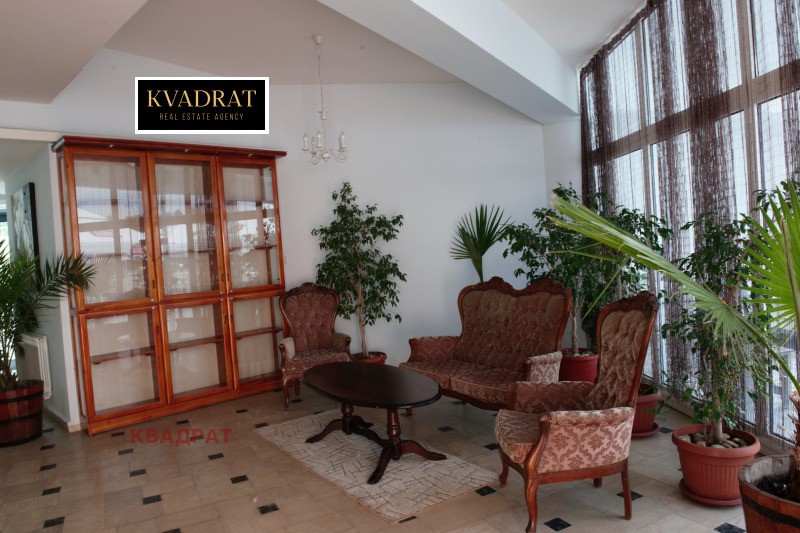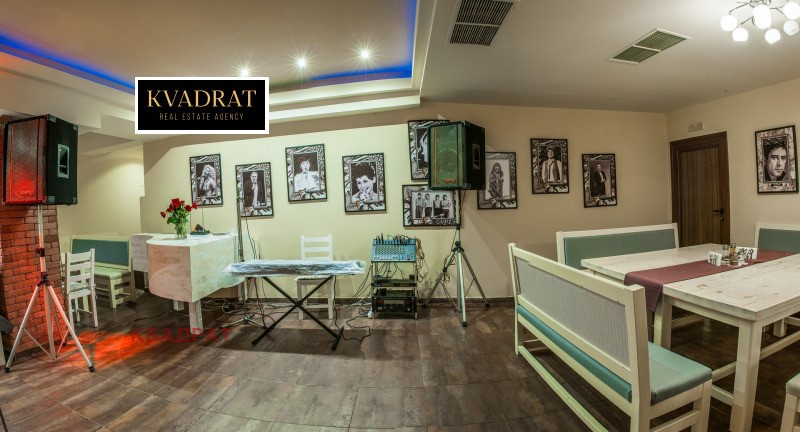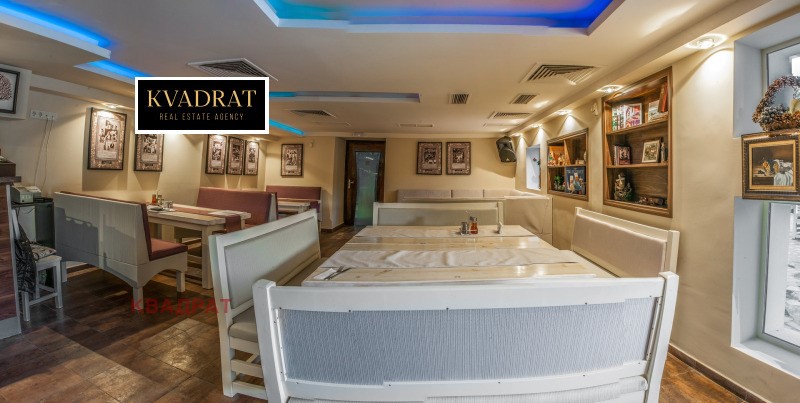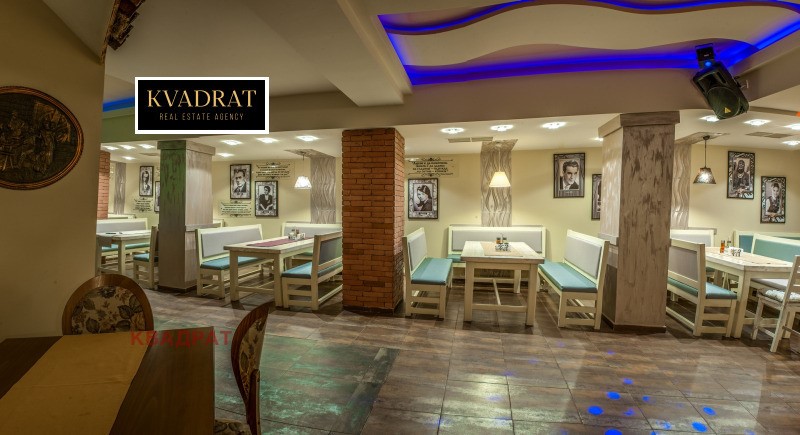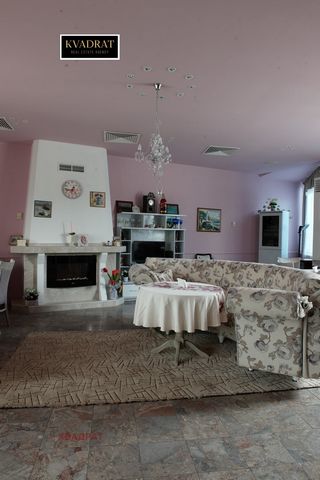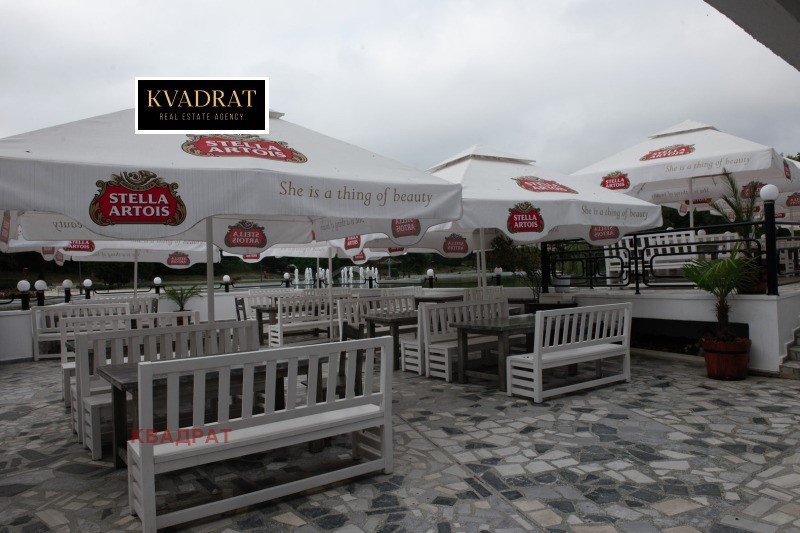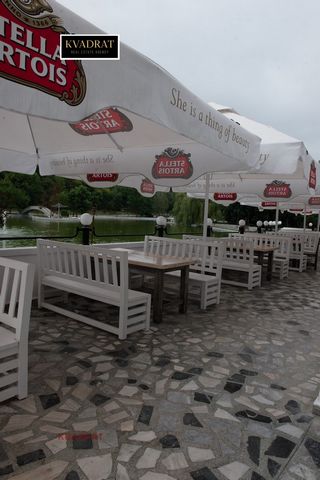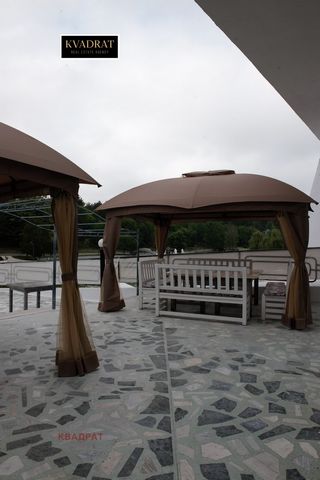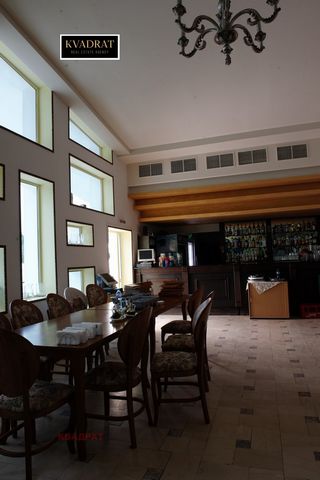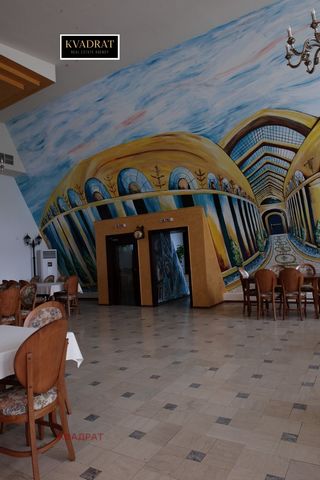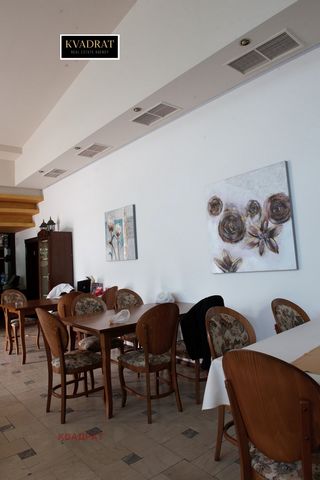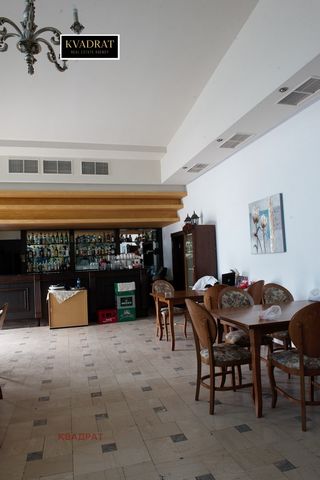BILDERNA LADDAS...
Affärsmöjlighet (Till salu)
887 m²
Referens:
EDEN-T102051829
/ 102051829
Exclusive! Kvadrat Real Estate - Real Estate presents for sale a working business: RESTAURANT COMPLEX. The area has an engineering infrastructure and is communicative in terms of the urban transport network. The transport accessibility is very good by car and pedestrian. The site also has another terrace on which there is an outdoor children's playground. Near it are other outdoor playgrounds, sports complexes, the Natural Science Museum, the Summer Theater, the Administrative Court and the central pedestrian zone of the city. The building was put into operation around 1985, and in 2015 the new owners of the site renewed it and renovated it thoroughly. Since its inception, the complex has been functioning as the Swan Restaurant, emblematic of the city park and the city. This is one of the most visited establishments, suitable for wedding events, with stylish interior and romantic atmosphere on the shore of the lake. The lobby and commercial premises are filled with granite tiles on the floor. All halls have different interiors. The kitchen premises are built in accordance with all sanitary and hygienic requirements. According to the ownership documents, there are the following parameters: RESTAURANT AND HOTEL COMPLEX LEBED, located within the city of Dobrich, in a city park, next to an artificial lake, outside the boundaries of the built-up and regulation plan of the city, representing a massive two-storey building, representing a building with a built-up area of 560 sq.m., number of floors 2 /two/, with a built-up area of 483 sq.m., total built-up area of 887 sq.m., terraces on three levels with an area of 682 sq.m. and Extension /new part/, representing a building with a built-up area of 100 sq.m., number of floors 1 /one/, with purpose: Building for public catering, with a built-up area under a decree for assignment of 184.63 sq.m. Total built-up area 282.49 sq.m. and an outdoor terrace with an area of 278.73 sq.m., along with the existing permanent improvements, equipment and furnishings in the property. The total capacity of the restaurant is 700 seats, of which; Hall number 1 Main restaurant 150 seats. On this floor is the main kitchen, which is equipped with gas and electric appliances convection oven Rational for 10 trays, gas and electric grills, fryers, refrigeration plus and minus equipment. The equipment was purchased from a licensed distributor of a German company for professional kitchen equipment. The kitchen itself is divided according to the requirements of the Regional Inspectorate of Environmental Protection (RIOKOZ): pizza part, cold kitchen, preparatory, hot kitchen. On this floor there is also hall number 2 / VIP hall / with 50 seats and another 60-70 seats on the terrace to the hall with a wonderful view of the fountain. On the 1st floor, hall number 3 has 140 seats. On the floor there is a room for hot and cold kitchen, also fully equipped with the necessary equipment. If necessary, only this kitchen can work, for easier service and cost reduction. In total, the three levels of the outdoor terraces (excluding the one of the VIP hall) have 300 seats. The complex is sold together with all furniture, facilities, utensils, additional equipment necessary for its full operation. There are different options for the operation of the complex, according to the investor's vision. It is possible that the entire second floor can be reconstructed as a hotel part, in order to reduce the investment for the overall construction of the hotel, the VIP hall and the adjacent terrace are a very good option for a residential apartment. Of course, a personal inspection would be the best option for orientation and acquaintance with the object and its features. Additional information: Irina Malafeeva ...
Visa fler
Visa färre
Ексклузивно! Kvadrat Real Estate - Недвижими имоти представя за продажба работещ бизнес: РЕСТОРАНТСКИ КОМПЛЕКС .Обектът се намира в Градски Парк Св. Георги в гр, Добрич Районът е с изградена инженерна инфраструктура и комуникативен по отношение на градската транспортна мрежа.Транспортната достъпност е много добра автомобилна и пешеходна.Обектът разполага и с друга тераса на която е ситуиран открит детски кът. В близост до него се намират ,други открити детски площадки,спортни комплекси,Природно научен музей,Летен театър,Административен съд и централната пешеходна зона на града.Градският парк е изцяло обновен по Европейска програма. Сградата е въведена в експлоатация около 1985 г, а в 2015 г нови собственици на обекта го подновиха и реновираха основно. Още от създаването си комплексът функционира като Ресторант Лебед ,емблематичен за градският парк и града.Това е едно от най посещаваните заведения,подходящо за сватбени мероприятия,със стилен интериор и романтична атмосфера на брега на езерото.Подходящо място за свободна консумация с гледка към фонтана, за други организирани събития и частни партита. Фоайето и търговските помещения са изпълнени с гранитогрес по пода Всички зали са с различен интериор. Кухненските помещения са изградени съгласно всички санитарно хигиенни изисквания .Изпълнени са ЕЛ и ВИК инсталации, климатизации и вентилация. Обектът има допуснато разрешение за строеж на хотелска част,с изработен подробен идеен план.По документите за собственост има следните параметри: РЕСТОРАНТСКИ И ХОТЕЛСКИ КОМПЛЕКС ЛЕБЕД , разположен в чертите на гр.Добрич, в градски парк, до изкуствено езеро, извън чертите на застроеният и регулационен план на града, представляващ масивна двуетажна сграда, представляваща сграда със застроена площ от 560 кв.м., брой етажи 2/два/, със застроена площ от 483 кв.м., разгъната застроена площ от 887 кв.м., тераси на три нива с площ от 682 кв.м. и Пристройка /нова част/, представляваща сграда със застроена площ от 100 кв.м., брой етажи 1/един/, с предназначение : Сграда за обществено хранене, със застроена площ по постановление за възлагане от 184.63 кв.м. РЗП 282.49 кв.м. и открита тераса с площ от 278.73 кв.м., ведно със съществуващите в имота трайни подобрения, оборудване и обзавеждане. Общият капацитет на заведението е 700 места от които; Зала номер 1 Основен ресторант 150 места. На този етаж е и основната кухня, която е оборудвана с газови и ел уреди конвектомат Рационал за 10 тави, газови и ел скари,фритюрници,хладилни плюсови и минусови съоръжения. Техниката е закупена от лицензиран дистрибутур на немска фирма за кухненско професионално оборудване.Самата кухня е разделена по изискванията на РИОКОЗ пицарска част,студена кухня,подготвителни ,топла кухня .Съдомиялната машина се намира в отделно помещение за измиване на бяла и черна посуда. На този етаж е и зала номер 2/ВИП зала/ с 50 места и още 60- 70 места на терасата към залата с прекрасна гледка към фонтана. На 1 етаж зала номер 3 разполага със 140 места. На етажа има изградено помещение за топла и студена кухня също напълно оборудвано с необходимата техника.При нужда може ,да работи само тази кухня, за по лесно обслужване и съкращение на разходи.От залата се излиза на откритата тераса,която има подвижен покрив.Зимата се загражда с отваряеми врати,има и поставени климатици и работи като зимна градина. Общо трите нива на откритите терасите/без тази на ВИП залата/ разполагат със 300 места. Комплексът се продава в едно със всички мебели,съоръжения,посуда,допълнително оборудване ,необходимо за пълноценната му работа . Има различни опции за работата на комплекса,според виждането на инвеститора.Може,целият втори етаж ,да се преустрои като хотелска част,с цел намаляване на инвестицията ,за цялостен строеж на хотела,ВИП залата и прилежащата към нея тераса са много добър вариант за жилищен апартамент.В този вариант остава целият първи етаж + две тераси за бизнес с приблизително 250 места на терасите +140 места в зала номер 3. Естествено,че личният оглед би бил най добрият вариант ,за ориентация и запознаване с обектът и неговите дадености. Допълнителна информация: Ирина Малафеева ...
Exclusive! Kvadrat Real Estate - Real Estate presents for sale a working business: RESTAURANT COMPLEX. The area has an engineering infrastructure and is communicative in terms of the urban transport network. The transport accessibility is very good by car and pedestrian. The site also has another terrace on which there is an outdoor children's playground. Near it are other outdoor playgrounds, sports complexes, the Natural Science Museum, the Summer Theater, the Administrative Court and the central pedestrian zone of the city. The building was put into operation around 1985, and in 2015 the new owners of the site renewed it and renovated it thoroughly. Since its inception, the complex has been functioning as the Swan Restaurant, emblematic of the city park and the city. This is one of the most visited establishments, suitable for wedding events, with stylish interior and romantic atmosphere on the shore of the lake. The lobby and commercial premises are filled with granite tiles on the floor. All halls have different interiors. The kitchen premises are built in accordance with all sanitary and hygienic requirements. According to the ownership documents, there are the following parameters: RESTAURANT AND HOTEL COMPLEX LEBED, located within the city of Dobrich, in a city park, next to an artificial lake, outside the boundaries of the built-up and regulation plan of the city, representing a massive two-storey building, representing a building with a built-up area of 560 sq.m., number of floors 2 /two/, with a built-up area of 483 sq.m., total built-up area of 887 sq.m., terraces on three levels with an area of 682 sq.m. and Extension /new part/, representing a building with a built-up area of 100 sq.m., number of floors 1 /one/, with purpose: Building for public catering, with a built-up area under a decree for assignment of 184.63 sq.m. Total built-up area 282.49 sq.m. and an outdoor terrace with an area of 278.73 sq.m., along with the existing permanent improvements, equipment and furnishings in the property. The total capacity of the restaurant is 700 seats, of which; Hall number 1 Main restaurant 150 seats. On this floor is the main kitchen, which is equipped with gas and electric appliances convection oven Rational for 10 trays, gas and electric grills, fryers, refrigeration plus and minus equipment. The equipment was purchased from a licensed distributor of a German company for professional kitchen equipment. The kitchen itself is divided according to the requirements of the Regional Inspectorate of Environmental Protection (RIOKOZ): pizza part, cold kitchen, preparatory, hot kitchen. On this floor there is also hall number 2 / VIP hall / with 50 seats and another 60-70 seats on the terrace to the hall with a wonderful view of the fountain. On the 1st floor, hall number 3 has 140 seats. On the floor there is a room for hot and cold kitchen, also fully equipped with the necessary equipment. If necessary, only this kitchen can work, for easier service and cost reduction. In total, the three levels of the outdoor terraces (excluding the one of the VIP hall) have 300 seats. The complex is sold together with all furniture, facilities, utensils, additional equipment necessary for its full operation. There are different options for the operation of the complex, according to the investor's vision. It is possible that the entire second floor can be reconstructed as a hotel part, in order to reduce the investment for the overall construction of the hotel, the VIP hall and the adjacent terrace are a very good option for a residential apartment. Of course, a personal inspection would be the best option for orientation and acquaintance with the object and its features. Additional information: Irina Malafeeva ...
Referens:
EDEN-T102051829
Land:
BG
Stad:
Dobrich
Kategori:
Kommersiella
Listningstyp:
Till salu
Fastighetstyp:
Affärsmöjlighet
Fastighets storlek:
887 m²
