BILDERNA LADDAS...
Hus & enfamiljshus for sale in Morannes
7 988 061 SEK
Hus & Enfamiljshus (Till salu)
Referens:
EDEN-T102047201
/ 102047201
Referens:
EDEN-T102047201
Land:
FR
Stad:
Morannes Sur Sarthe
Postnummer:
49640
Kategori:
Bostäder
Listningstyp:
Till salu
Fastighetstyp:
Hus & Enfamiljshus
Fastighets storlek:
410 m²
Tomt storlek:
7 249 m²
Rum:
10
Sovrum:
6
REAL ESTATE PRICE PER M² IN NEARBY CITIES
| City |
Avg price per m² house |
Avg price per m² apartment |
|---|---|---|
| Sablé-sur-Sarthe | 14 011 SEK | - |
| Château-Gontier | 15 049 SEK | - |
| Angers | 25 819 SEK | 27 290 SEK |
| Pays de la Loire | 20 874 SEK | 27 316 SEK |
| Brissac-Quincé | 19 987 SEK | - |
| Évron | 14 484 SEK | - |
| Chalonnes-sur-Loire | 19 598 SEK | - |
| Le Mans | 21 796 SEK | 17 664 SEK |
| Sarthe | 16 660 SEK | 18 624 SEK |
| Saumur | 17 979 SEK | 15 013 SEK |
| Doué-la-Fontaine | 14 530 SEK | - |
| Château-du-Loir | 13 511 SEK | - |
| Mayenne | 15 114 SEK | - |
| Vihiers | 13 340 SEK | - |
| Ancenis | 20 808 SEK | - |
| Montreuil-Bellay | 13 520 SEK | - |
| Ernée | 13 356 SEK | - |
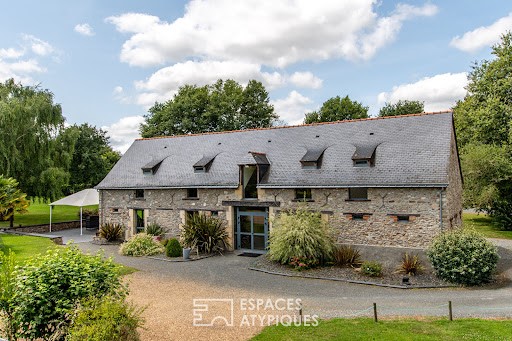
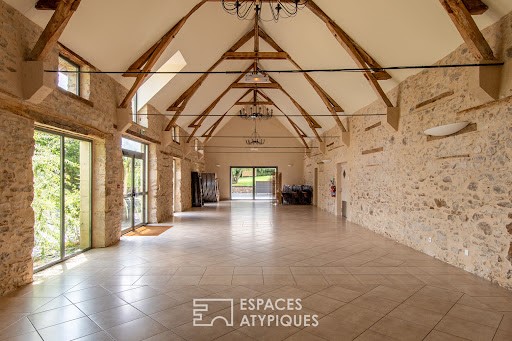
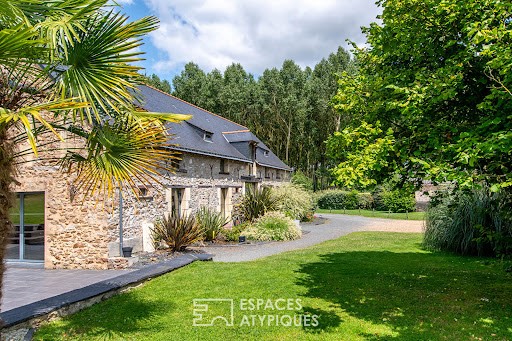
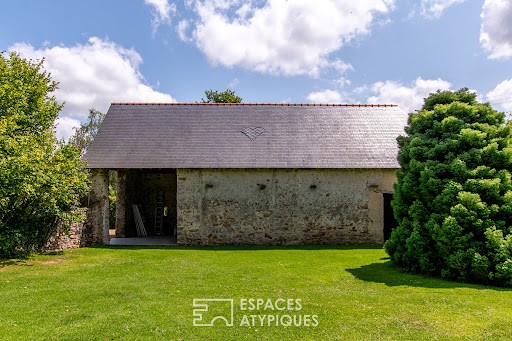
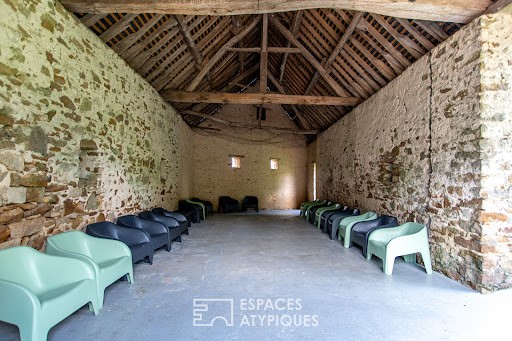
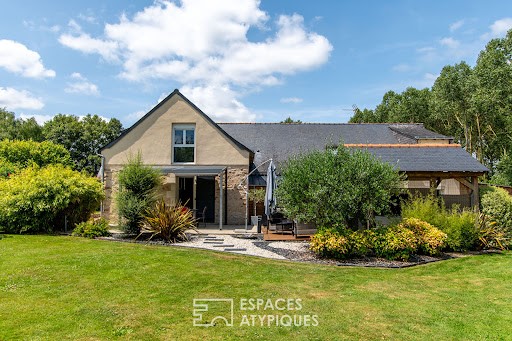
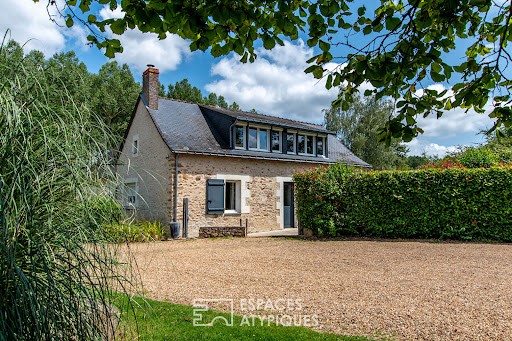
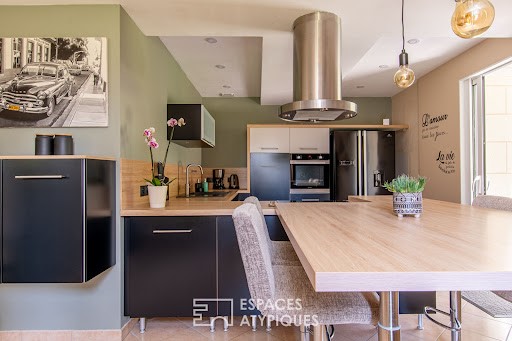
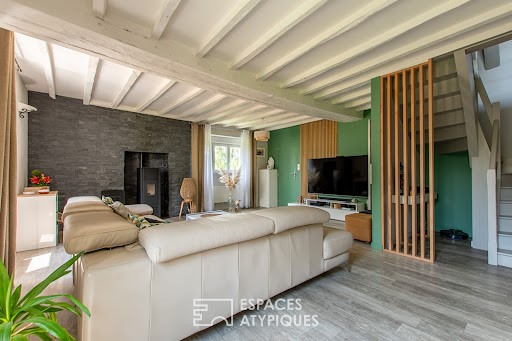
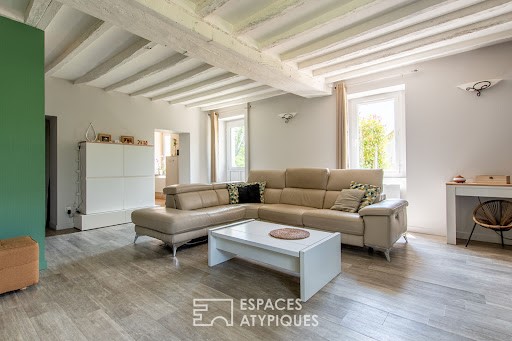
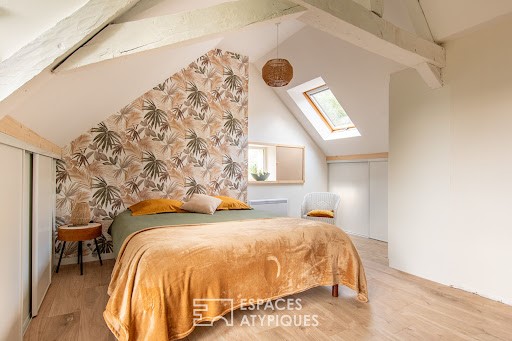
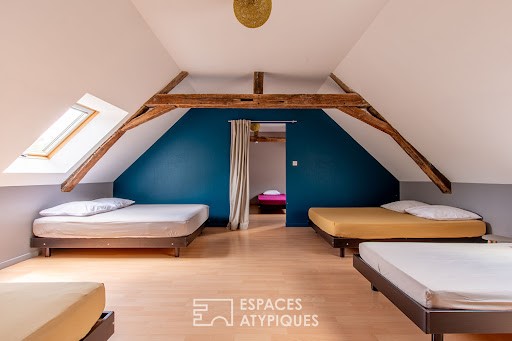
The whole has been completely renovated with authentic and timeless materials, thus combining modernity and authenticity, all in accordance with the reception of the public.
The main house, completely renovated with approximately 210m2 of living space, offers two main and private accesses. On the one hand the guest rooms for a capacity of 15 people composed on the ground floor of two beautiful suites each with its shower room and toilets, and upstairs a comfortable dormitory for 11 people, a bathroom independent shower and sanitary facilities. On the other hand, a beautiful house of approximately 130m2, reveals from its entrance a beautiful warm living room with its wood stove, communicating with the modern kitchen and its central and friendly island. A large terrace allows you to enjoy the tranquility of the private garden and its intimate jacuzzi area from the kitchen. This ground floor is completed by an office, a laundry room and a toilet. Upstairs the landing leads to three beautiful bedrooms and a shower room. The old barn which has been converted into a large reception room has a beautiful volume under exposed beams and was designed incorporating the PMR standard, being able to accommodate 140 people seated. It is complemented by a catering kitchen for reheating and refrigerated cells, a cloakroom, toilets, a baby area, and public parking. This built complex of approximately 200m2 is extended by a beautiful terrace of 80m2 surrounded by greenery.
This property is completed with a stone shed of approximately 80m2 open to the exterior, ideal for hosting cocktails or ceremonies, a fire protection, small stone outbuildings and a well.
Currently operated as an event venue in an enchanting setting, this quality venue, much appreciated by its large clientele, allows us to continue the profitable activity which has numerous reservations over the coming months, and even for the years to come.
DPE in progress
Contact: Emmanuelle Lego ... Commercial agent registered with RSAC Laval N°485 286 868 Visa fler Visa färre Cette belle propriété située dans la campagne de Morannes sur Sarthe est Dédiée à la réception, elle révèle une magnifique salle d'environ 150m2 et une habitation de 210m2 sur un terrain de 7249 m2.
L'ensemble a été entièrement rénové avec des matériaux authentiques et intemporels, alliant ainsi modernité et authenticité, tout en conformité pour l'accueil du public !
La maison principale entièrement rénovée propose deux accès principaux et privatisés. D'une part les chambres d'hôtes pour une capacité de 15 personnes composées au rez-de-chaussée de deux belles suites avec chacune sa salle de douche et sanitaires, et à l'étage un confortable dortoir pour 11 personnes, une salle de douche et sanitaire indépendant.
D'autre part une belle habitation d'environ 130m2, révèle depuis son entrée un beau séjour chaleureux avec son poêle à bois, communiquant vers la cuisine moderne et son ilot central et convivial. Une grande terrasse permet depuis la cuisine de profiter de la quiétude du jardin privatif et son espace jacuzzi intimiste. Ce rez-de-chaussée est complété d'un bureau, d'une buanderie et d'un sanitaire.
A l'étage le palier dessert trois belles chambres et une salle de douche.
L'ancienne grange qui a été investie en grande salle de réception présente un beau volume sous poutres apparentes et a été conçue intégrant la norme PMR, pouvant accueillir 140 personnes assises. Elle est complétée d'une cuisine traiteur pour remise en température et cellules réfrigérées, un vestiaire, des sanitaires, un espace bébé, et d'un parking public. Cet ensemble bâti d'environ 200m2 est prolongé d'une belle terrasse de 80m2 entourée de verdure.
Cette propriété est complétée d'une remise en pierre d'environ 80m2 ouverte sous l'extérieur est idéale pour accueillir cocktails ou cérémonies, d'une Défense incendie, de petites dépendances en pierres et d'un puits.
Actuellement exploité comme domaine événementiel dans un cadre enchanteur, ce lieu de qualité très apprécié de sa clientèle importante permet de poursuivre l'activité rentable qui compte de nombreuses réservations au cours des prochains mois, voir pour les années à venir.
DPE en cours
Contact : Emmanuelle Lego ...
Agent commercial immatriculé au RSAC Laval N°485 286 868
Les informations sur les risques auxquels ce bien est exposé sont disponibles sur le site Géorisques pour les zones concernées : ... This beautiful country property combines quality of life and great professional activity. Dedicated to the reception, it reveals a magnificent room of approximately 150m2 hosting numerous events such as weddings and seminars for 140 guests.
The whole has been completely renovated with authentic and timeless materials, thus combining modernity and authenticity, all in accordance with the reception of the public.
The main house, completely renovated with approximately 210m2 of living space, offers two main and private accesses. On the one hand the guest rooms for a capacity of 15 people composed on the ground floor of two beautiful suites each with its shower room and toilets, and upstairs a comfortable dormitory for 11 people, a bathroom independent shower and sanitary facilities. On the other hand, a beautiful house of approximately 130m2, reveals from its entrance a beautiful warm living room with its wood stove, communicating with the modern kitchen and its central and friendly island. A large terrace allows you to enjoy the tranquility of the private garden and its intimate jacuzzi area from the kitchen. This ground floor is completed by an office, a laundry room and a toilet. Upstairs the landing leads to three beautiful bedrooms and a shower room. The old barn which has been converted into a large reception room has a beautiful volume under exposed beams and was designed incorporating the PMR standard, being able to accommodate 140 people seated. It is complemented by a catering kitchen for reheating and refrigerated cells, a cloakroom, toilets, a baby area, and public parking. This built complex of approximately 200m2 is extended by a beautiful terrace of 80m2 surrounded by greenery.
This property is completed with a stone shed of approximately 80m2 open to the exterior, ideal for hosting cocktails or ceremonies, a fire protection, small stone outbuildings and a well.
Currently operated as an event venue in an enchanting setting, this quality venue, much appreciated by its large clientele, allows us to continue the profitable activity which has numerous reservations over the coming months, and even for the years to come.
DPE in progress
Contact: Emmanuelle Lego ... Commercial agent registered with RSAC Laval N°485 286 868