BILDERNA LADDAS...
Hus & Enfamiljshus (Till salu)
Referens:
EDEN-T102037364
/ 102037364
Referens:
EDEN-T102037364
Land:
FR
Stad:
Troyes
Postnummer:
10000
Kategori:
Bostäder
Listningstyp:
Till salu
Fastighetstyp:
Hus & Enfamiljshus
Fastighets storlek:
194 m²
Rum:
6
Sovrum:
4
Badrum:
1
WC:
2
Parkeringar:
1
REAL ESTATE PRICE PER M² IN NEARBY CITIES
| City |
Avg price per m² house |
Avg price per m² apartment |
|---|---|---|
| Tonnerre | 9 516 SEK | - |
| Sens | 21 435 SEK | 21 477 SEK |
| Yonne | 19 431 SEK | - |
| Champagne-Ardenne | 20 548 SEK | 34 815 SEK |
| Auxerre | 20 141 SEK | 20 004 SEK |
| La Ferté-Gaucher | 19 656 SEK | - |
| Courtenay | 17 796 SEK | - |
| Épernay | 20 367 SEK | - |
| Nangis | 24 668 SEK | - |
| Montereau-Fault-Yonne | 25 456 SEK | 43 888 SEK |
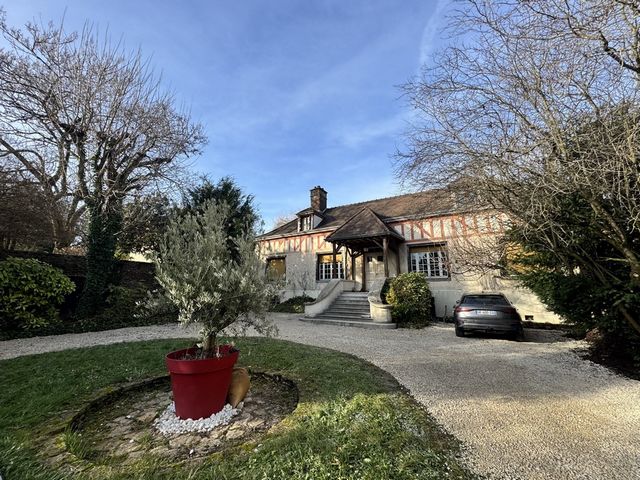
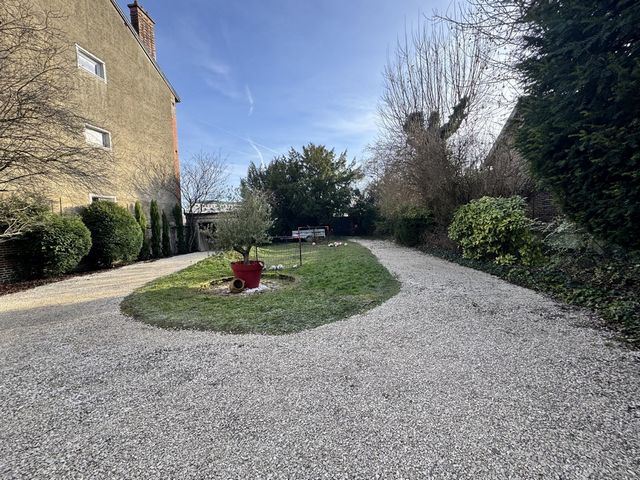
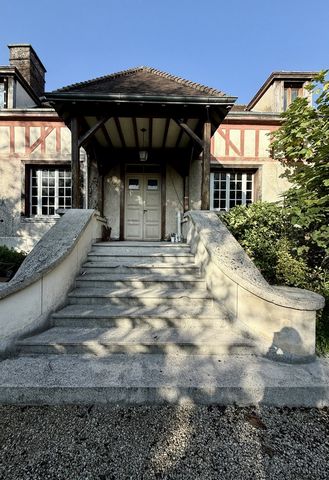
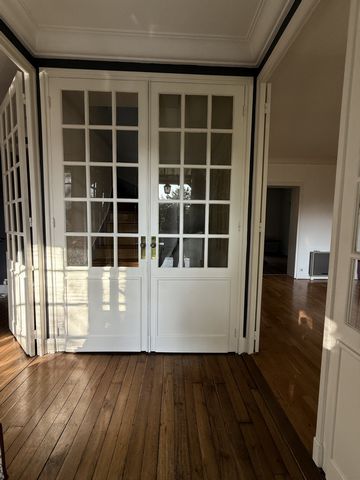
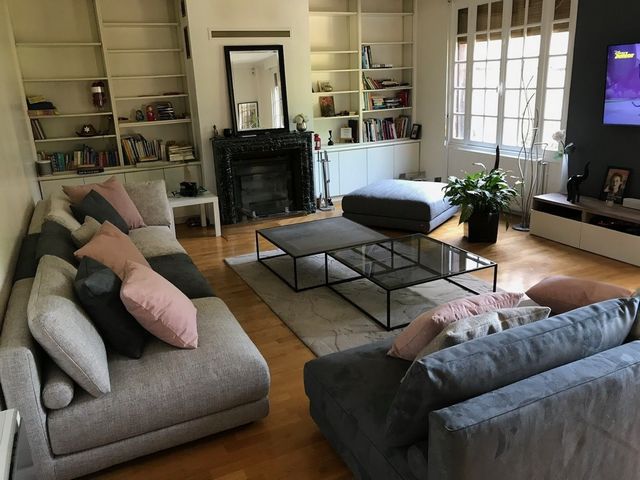



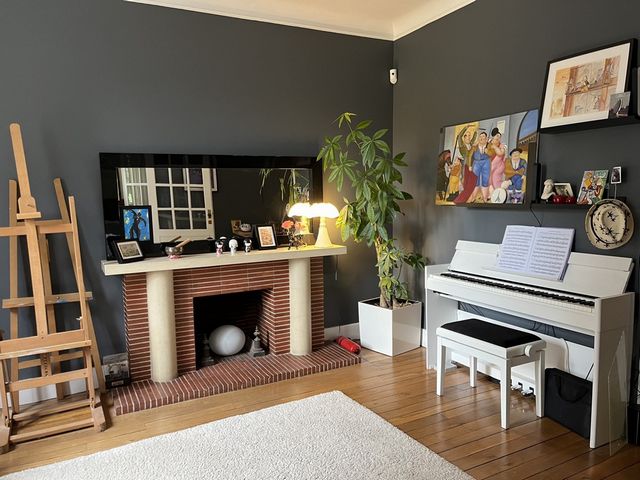
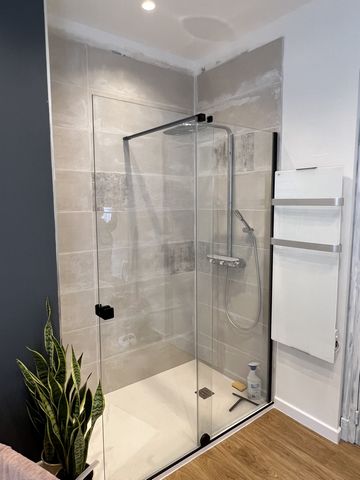
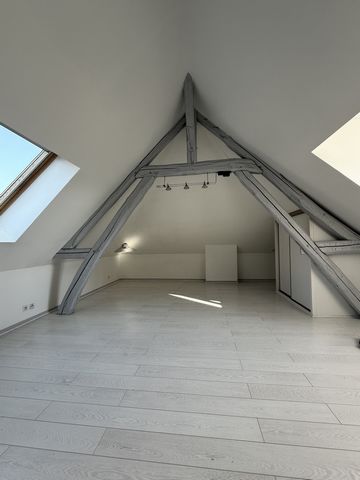
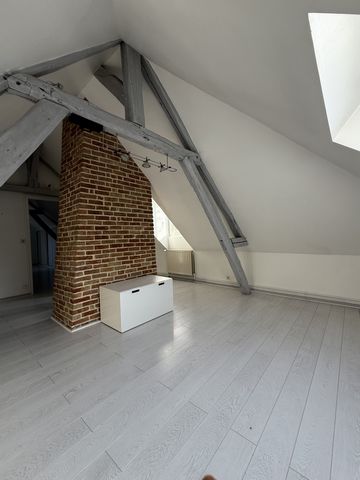
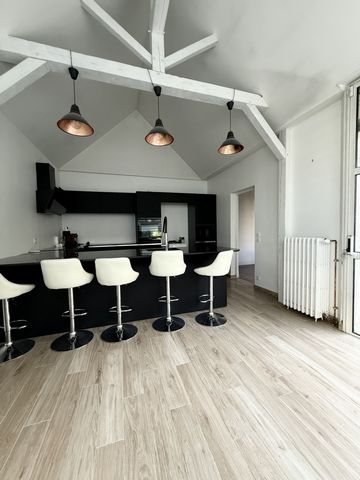
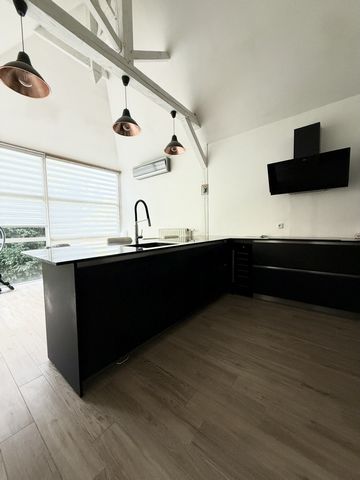
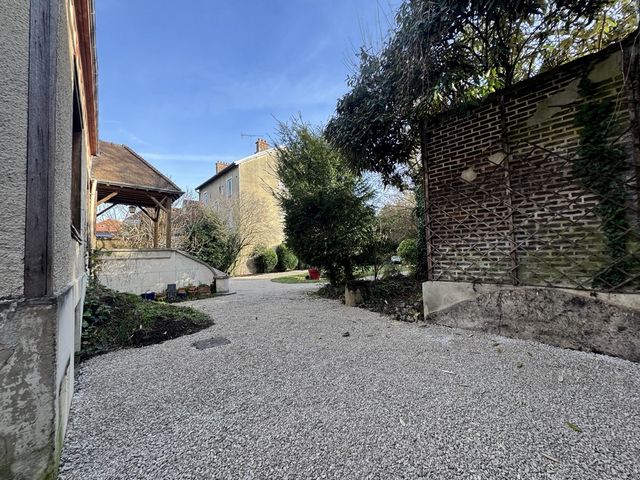
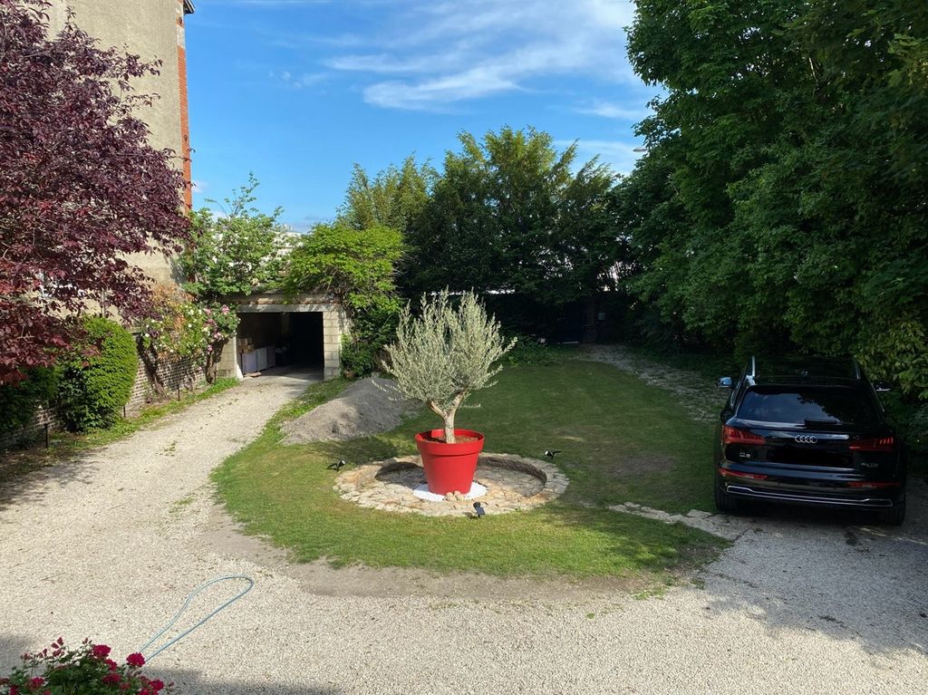
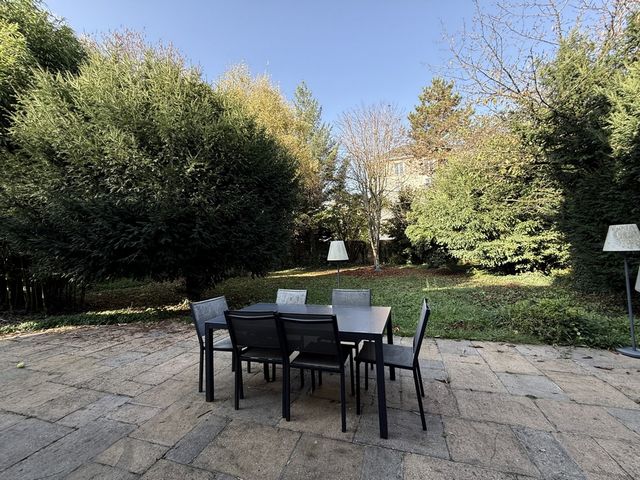
Information on the risks to which this property is exposed is available on the Géorisques website: https:// ... /
Energy performance
DPE E 316
GHG E 63
Mandate 209
Sale price 585000 €uros
Fees paid by sellers
Features:
- Garden Visa fler Visa färre Emplacement exceptionnel pour cette maison familiale de 1930, nichée dans un écrin de verdure à proximité de la gare. Il suffit de pousser la porte de l’élégant portail pour être impressionné par les volumes généreux de la propriété : une parcelle de 1356 m2 arborée, et au milieu de laquelle est implantée la robuste bâtisse de 194,13m2.Au RDC, l’entrée dessert une belle cage d’escalier, un séjour d’environ 40 m2, et en symétrie, le même espace divisé en 2 pièces (2 chambres et/ou bureau). En prolongement de la salle à manger, la spacieuse cuisine (23m2) parfaitement aménagée et équipée, et disposant d’une climatisation réversible, ouvre sur le jardin et sa terrasse, sans vis à vis. Une vaste salle de douche et bain, une buanderie, et des sanitaires viennent compléter l’espace. À l’étage, un large palier avec rangements, dessert une salle d’eau, des toilettes, et 2 chambres mansardées d’environ 30 m2 chacune, avec rangements intégrés. Le sous-sol, intégral, comprend une grande cave à vin, une chaufferie avec chaudière fuel, atelier et autres espaces. Le garage constitue l’entrée pour les véhicules pouvant aisément stationner dans la propriété.
Les informations sur les risques auxquels ce bien est exposé sont disponibles sur le site Géorisques : https:// ... /
Les performances énergétiques
DPE E 316
GES E 63
Mandat 209
Prix de vente 585000 €uros
Honoraires charges vendeurs
Features:
- Garden Exceptional location for this 1930 family home, nestled in a green setting near the train station. You only have to push the door of the elegant gate to be impressed by the generous volumes of the property: a plot of 1356 m2 planted with trees, and in the middle of which is located the robust building of 194.13m2. On the ground floor, the entrance leads to a beautiful stairwell, a living room of about 40 m2, and in symmetry, the same space divided into 2 rooms (2 bedrooms and/or office). As an extension of the dining room, the spacious kitchen (23m2) perfectly fitted and equipped, and with reversible air conditioning, opens onto the garden and its terrace, not overlooked. A large shower and bath room, a laundry room, and sanitary facilities complete the space. Upstairs, a large landing with storage space leads to a shower room, toilets, and 2 attic bedrooms of about 30 m2 each, with built-in storage. The basement, integral, includes a large wine cellar, a boiler room with oil boiler, workshop and other spaces. The garage is the entrance for vehicles that can easily park in the property.
Information on the risks to which this property is exposed is available on the Géorisques website: https:// ... /
Energy performance
DPE E 316
GHG E 63
Mandate 209
Sale price 585000 €uros
Fees paid by sellers
Features:
- Garden