3 bd
3 bd
6 bd
3 bd
3 bd


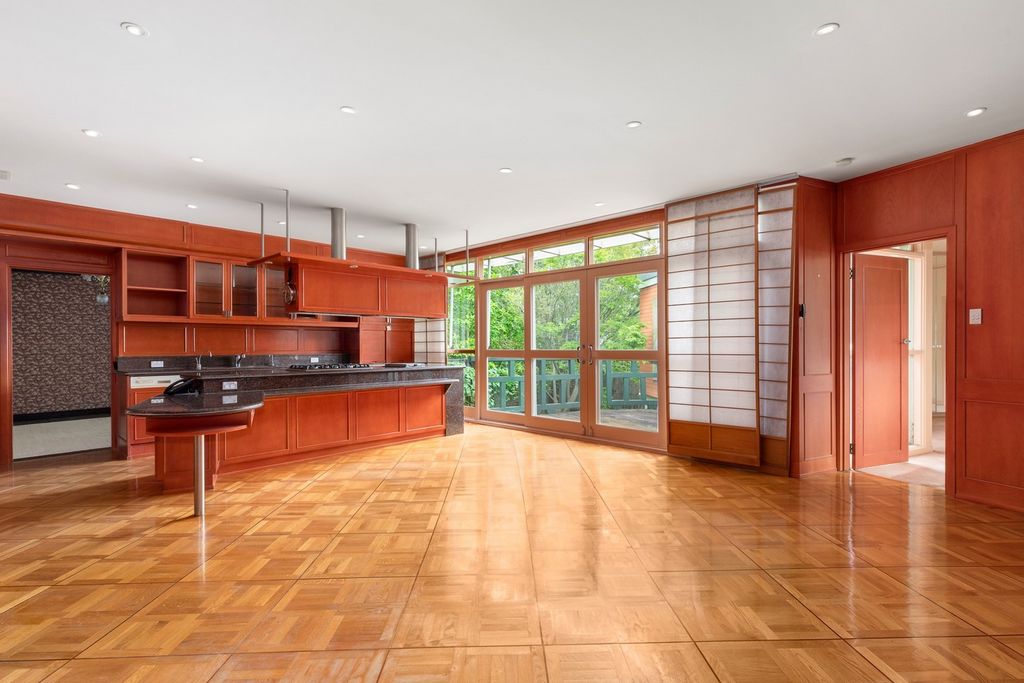
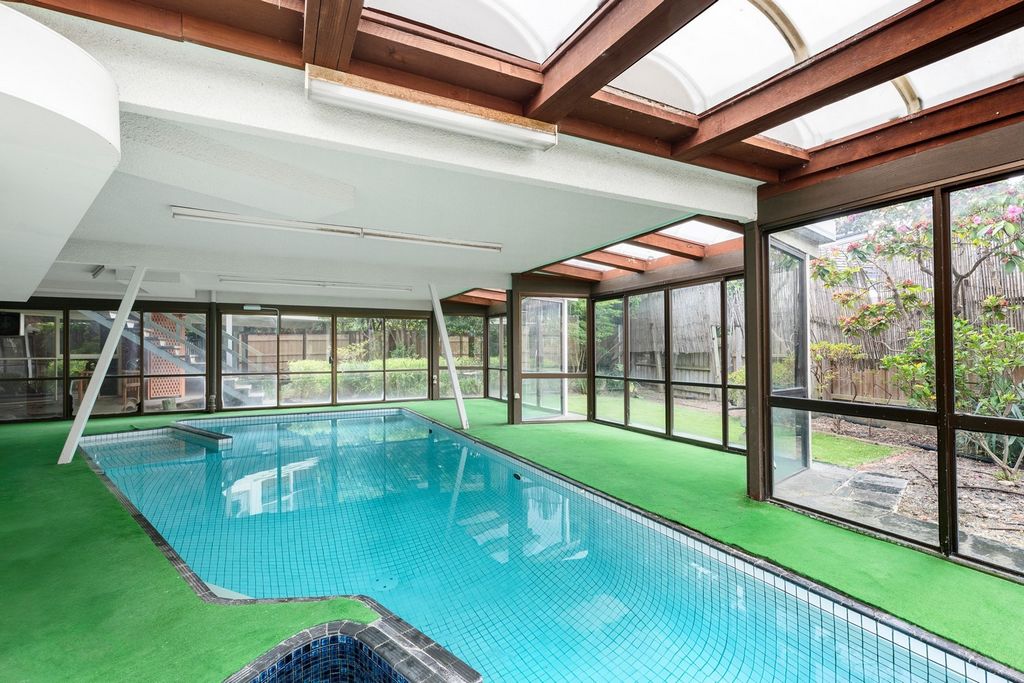
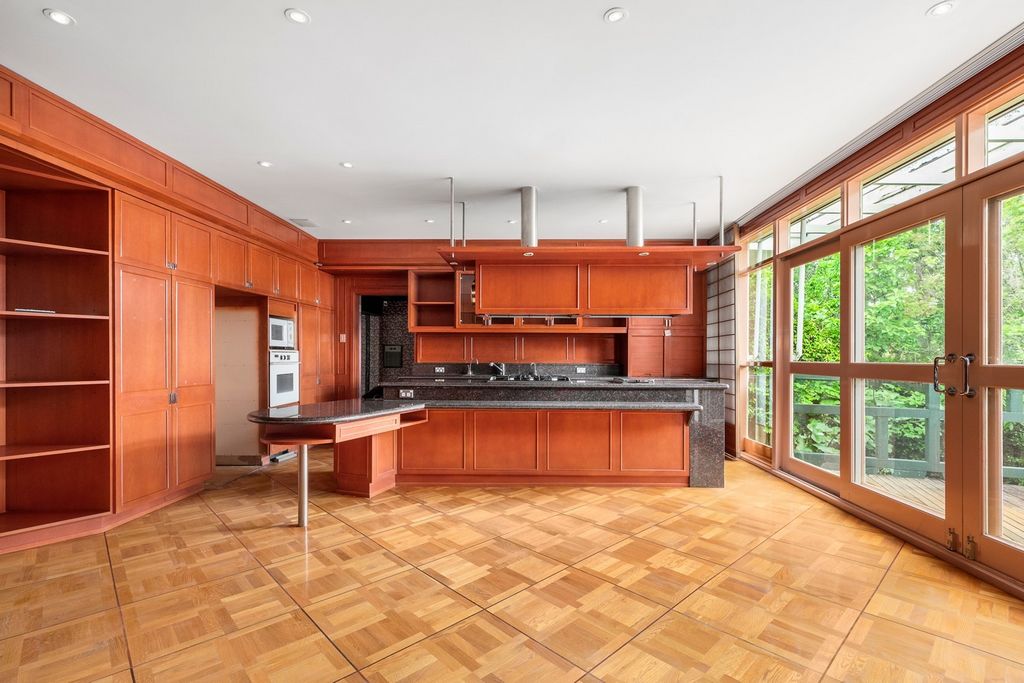


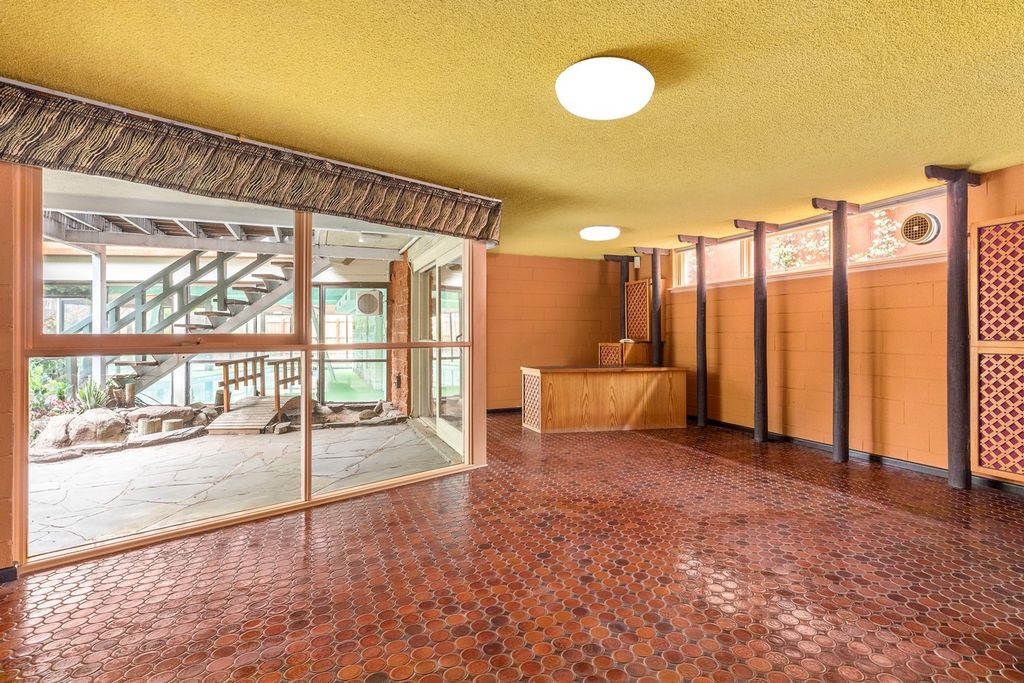



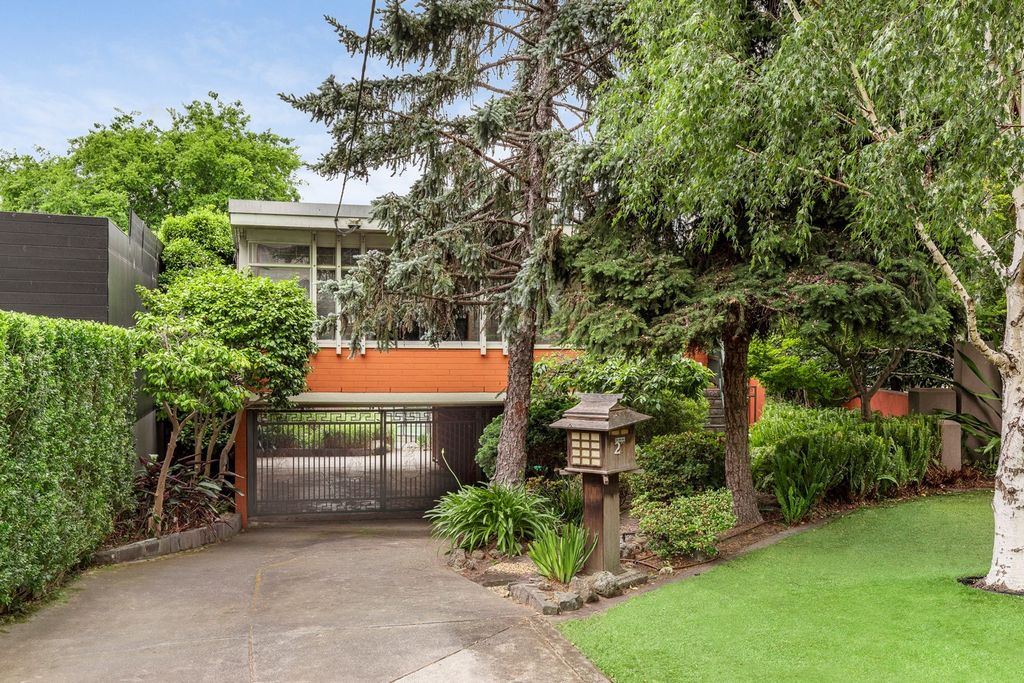
Owned by the one family since it was built in the 1960’s, this distinctive solid brick mid-century residence’s expansive proportions and elite location at the end of a coveted cul de sac highlight the enormous scope offered to renovate or rebuild within a 641sqm approx north-facing allotment with no heritage overlay (STCA).
Parquetry timber floors flow through the generous entrance foyer to a palatial formal sitting and dining room and an equally spacious family dining area with well appointed granite kitchen opening to a sunny decked balcony. The accommodation wing comprises a main bedroom with walk/built in robes and an en suite, two additional robed bedrooms, a bathroom and a study nook. On the lower level, a large rumpus room featuring the original tiled floors is adjacent to an indoor heated pool and spa surrounded by gardens, A versatile 4th bedroom/home office is accompanied by a 3rd bathroom, laundry and workshop.
Superbly appointed with bespoke joinery, alarm, heating/cooling, ducted vacuum, audio wiring, powder-room, auto gate and double carport, it is enviably close to Hawksburn and Toorak Villages, Hawksburn station, trams and excellent schools. Visa fler Visa färre Sixties Originality with Sensational Options
Owned by the one family since it was built in the 1960’s, this distinctive solid brick mid-century residence’s expansive proportions and elite location at the end of a coveted cul de sac highlight the enormous scope offered to renovate or rebuild within a 641sqm approx north-facing allotment with no heritage overlay (STCA).
Parquetry timber floors flow through the generous entrance foyer to a palatial formal sitting and dining room and an equally spacious family dining area with well appointed granite kitchen opening to a sunny decked balcony. The accommodation wing comprises a main bedroom with walk/built in robes and an en suite, two additional robed bedrooms, a bathroom and a study nook. On the lower level, a large rumpus room featuring the original tiled floors is adjacent to an indoor heated pool and spa surrounded by gardens, A versatile 4th bedroom/home office is accompanied by a 3rd bathroom, laundry and workshop.
Superbly appointed with bespoke joinery, alarm, heating/cooling, ducted vacuum, audio wiring, powder-room, auto gate and double carport, it is enviably close to Hawksburn and Toorak Villages, Hawksburn station, trams and excellent schools. Originalität der Sechziger mit sensationellen Optionen
Seit seiner Erbauung in den 1960er Jahren im Besitz einer einzigen Familie, unterstreichen diese markante Residenz aus massivem Backstein aus der Mitte des Jahrhunderts mit ihren weitläufigen Proportionen und ihrer elitären Lage am Ende einer begehrten Sackgasse den enormen Spielraum für die Renovierung oder den Wiederaufbau in einem ca. 641 m² großen, nach Norden ausgerichteten Schrebergarten ohne Heritage Overlay (STCA).
Parkettholzböden fließen durch das großzügige Eingangsfoyer zu einem palastartigen, formellen Wohn- und Esszimmer und einem ebenso geräumigen Familienessbereich mit gut ausgestatteter Granitküche, der sich zu einem sonnigen Balkon öffnet. Der Unterkunftsflügel besteht aus einem Hauptschlafzimmer mit begehbaren/eingebauten Bademänteln und einem eigenen Bad, zwei weiteren Schlafzimmern mit Bademantel, einem Badezimmer und einer Arbeitsecke. Auf der unteren Ebene befindet sich ein großer Rumpus-Raum mit den originalen Fliesenböden, der an einen beheizten Innenpool und ein Spa angrenzt, das von Gärten umgeben ist. Ein vielseitiges 4. Schlafzimmer/Homeoffice wird von einem 3. Badezimmer, einer Wäscherei und einer Werkstatt begleitet.
Hervorragend ausgestattet mit maßgeschneiderten Tischlerarbeiten, Alarmanlage, Heizung/Kühlung, Kanalstaubsauger, Audioverkabelung, Gästetoilette, automatischem Tor und Doppelcarport, liegt es beneidenswert nah an den Dörfern Hawksburn und Toorak, dem Bahnhof Hawksburn, Straßenbahnen und ausgezeichneten Schulen. Πρωτοτυπία της δεκαετίας του εξήντα με εντυπωσιακές επιλογές
Ανήκει στη μία οικογένεια από τότε που χτίστηκε τη δεκαετία του 1960, οι εκτεταμένες αναλογίες αυτής της ξεχωριστής κατοικίας από συμπαγή τούβλα στα μέσα του αιώνα και η ελίτ τοποθεσία στο τέλος ενός πολυπόθητου cul de sac υπογραμμίζουν το τεράστιο πεδίο που προσφέρεται για ανακαίνιση ή ανοικοδόμηση σε μια έκταση 641 τ.μ. περίπου με βόρειο προσανατολισμό χωρίς επικάλυψη κληρονομιάς (STCA).
Παρκέ ξύλινα δάπεδα ρέουν μέσα από το γενναιόδωρο φουαγιέ εισόδου σε ένα ανακτορικό επίσημο καθιστικό και τραπεζαρία και μια εξίσου ευρύχωρη οικογενειακή τραπεζαρία με καλά εξοπλισμένη κουζίνα από γρανίτη που ανοίγει σε ένα ηλιόλουστο μπαλκόνι. Η πτέρυγα διαμονής αποτελείται από ένα κύριο υπνοδωμάτιο με ρόμπες και ιδιωτικό μπάνιο, δύο επιπλέον υπνοδωμάτια, μπάνιο και γωνιά μελέτης. Στο κάτω επίπεδο, ένα μεγάλο δωμάτιο με πλακάκια στο δάπεδο βρίσκεται δίπλα σε μια εσωτερική θερμαινόμενη πισίνα και σπα που περιβάλλεται από κήπους, Ένα ευέλικτο 4ο υπνοδωμάτιο / γραφείο στο σπίτι συνοδεύεται από ένα 3ο μπάνιο, πλυντήριο και εργαστήριο.
Εξαιρετικά εξοπλισμένο με κατά παραγγελία κουφώματα, συναγερμό, θέρμανση / ψύξη, κενό με αγωγούς, καλωδίωση ήχου, δωμάτιο σκόνης, αυτόματη πύλη και διπλό υπόστεγο, είναι αξιοζήλευτα κοντά στα χωριά Hawksburn και Toorak, σταθμό Hawksburn, τραμ και εξαιρετικά σχολεία.