7 683 159 SEK
8 865 184 SEK
9 247 603 SEK
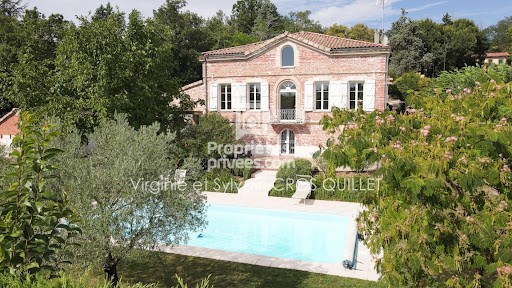

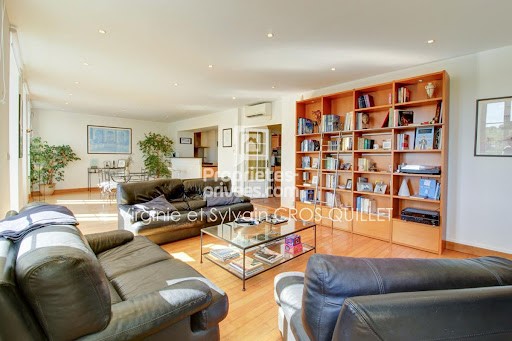
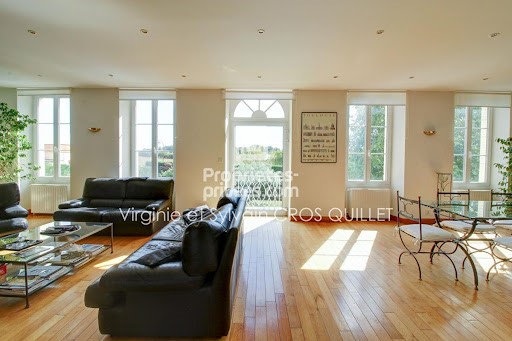
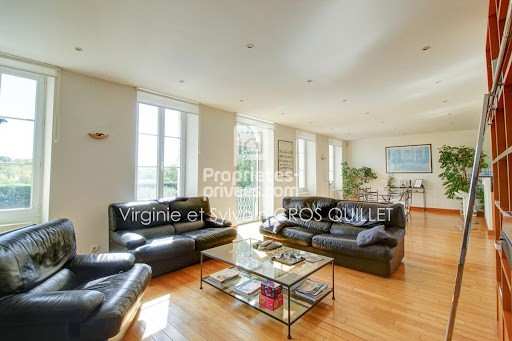

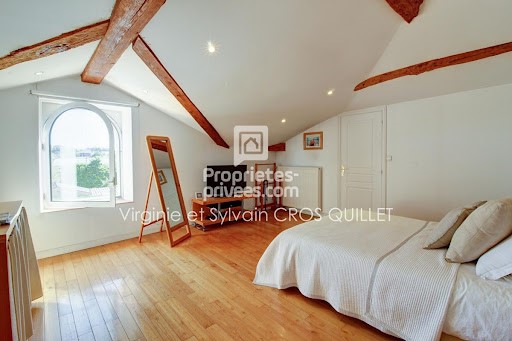
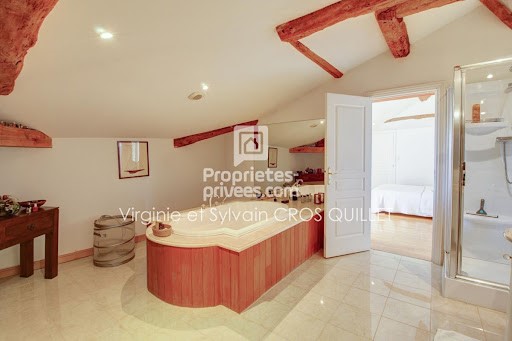
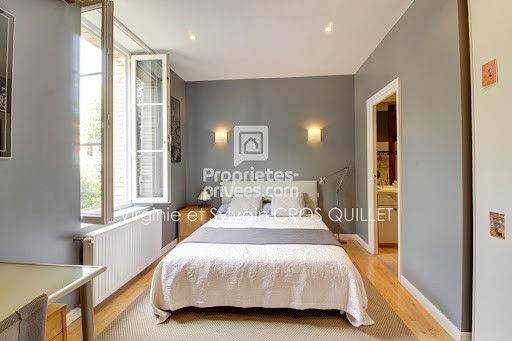


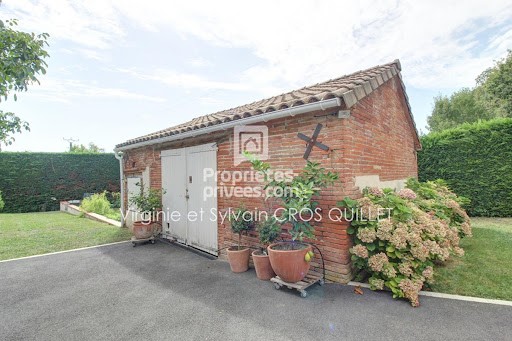
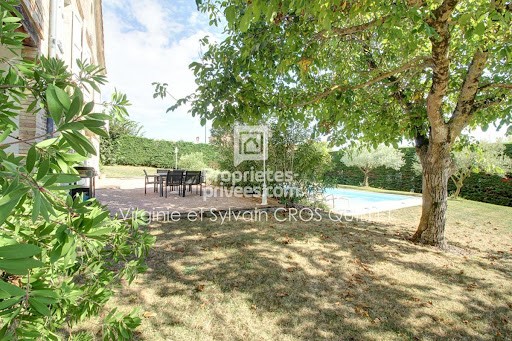

Beautiful mansion completely renovated on a green plot, planted with trees and maintained with care,
The interior is also cared for and maintained and this house has a large living area of nearly 300 m² with an interior cellar in addition to nearly 30 m²,
It consists of 3 levels with on the ground floor a possible accommodation in total independence (50 m²) or for use as a summer kitchen and additional bathroom opening onto the outdoor terrace and the swimming pool as well as a bedroom, all this with the charm of the exposed beams,
A large laundry room and a cellar complete this level,
On the upper floor, there is a large bright and warm living room as well as a semi-open kitchen that opens onto the rear exterior view, as well as 2 large bedrooms with their individual bathrooms,
And on the top floor, there is a large bedroom of 27 m² with its private bathroom and a master suite with dressing room and private bathroom served by a landing with an additional independent dressing room,
Finally, on the exterior side, an independent garage, a vegetable garden, a large lean-to/carport, a terrace/bowling alley complete the equipment of this extremely complete and well-equipped house,
No work is to be expected,
Heat pump, efficient heating system, reversible air conditioning on part of the house and well with integrated watering are in place to optimize the economic nature of the energy consumption of this house,
Energy consumption C 172 kWh/m²/year
Greenhouse gas emissions A 5 kg CO2/m²/year
Estimated annual energy cost for standard use between 3692 euros and 4996 euros
Sale price: 663,000 euros. The price indicated includes the fees of 3.59%, to be paid by the buyer. Price excluding fees 640,000 euros
To visit and assist you in your project, contact Virginie CROS, on ... or Sylvain QUILLET on ... or by email at ...
This advertisement has been written under the editorial responsibility of Virginie CROS QUILLET acting under the status of commercial agent with SAS PROPRIETES PRIVEES, with a capital of 40,000 euros, ZAC LE CHÊNE FERRÉ - 44 ALLÉE DES CINQ CONTINENTS 44120 VERTOU; SIRET ... , RCS Nantes. Professional card for transactions on buildings and business assets (T) and Real Estate Management (G) n° CPI ... issued by the Nantes - Saint Nazaire Chamber of Commerce and Industry. Escrow account n° ... BPA SAINT-SEBASTIEN-SUR-LOIRE (44230); GALIAN guarantee - 89 rue de la Boétie, 75008 Paris - n°28137 J for 2,000,000 euros for T and 120,000 euros for G. Professional liability insurance by MMA Entreprise policy n°120.137.405
Mandate ref: 377359
The professional guarantees and secures your real estate project
(3.59 % fees including VAT to be paid by the buyer.)
Virginie and Sylvain CROS QUILLET (EI) Commercial Agent - RSAC number: TOULOUSE 851353334 - .
Information on the risks to which this property is exposed is available on the Géorisques website: ... geohazards. Govt. fr Visa fler Visa färre EXCLUSIVITE- 10 min MONTASTRUC et de l'autoroute TOULOUSE-ALBI
Belle maison de Maître entièrement rénovée sur une parcelle végétalisée, arborée et entretenue avec soin,
L'intérieur est également soigné et entretenu et cette maison développe une grande surface habitable de près de 300 m² avec une cave intérieure en sus de près de 30 m²,
Elle est constituée de 3 niveaux avec en RDC un logement possible en totale indépendance (50 m²) ou bien à usage de cuisine d'été et salle d'eau complémentaires donnant sur la terrasse extérieure et la piscine ainsi qu'une chambre, tout ceci avec le charme des poutres apparentes,
Une grande buanderie et une cave complètent ce niveau,
Sur l'étage supérieur, c'est une grande pièce de vie lumineuse et chaleureuse ainsi qu'une cuisine semi ouverte qui s'ouvre sur la vue extérieure arrière, ainsi que 2 grandes chambres avec leurs salles de bains individuelles,
Et en dernier étage, ce sont une grande chambre de 27 m² avec sa salle de bains privative et une suite parentale avec dressing et salle de bains privative que dessert un palier avec un dressing indépendant complémentaire,
Enfin coté extérieurs, un garage indépendant, un potager, un grand appentis/carport, une terrasse/boulodrome complètent les équipements de cette maison extrêmement complète et bien équipée,
Aucun travaux sont à prévoir,
Pompe à chaleur, système performant de chauffage, climatisation réversible sur une partie de la maison et puits avec arrosage intégré sont en place afin d'optimiser le caractère économique de la consommation énergétique de cette maison,
Consommation énergétique C 172 kWh/m²/an
Emission de gaz à effet de serre A 5 kg CO2/m²/an
Estimation du cout annuel en énergie pour un usage standard entre 3692 euros et 4996 euros
Prix de Vente : 663 000 euros. Le prix indiqué comprend les honoraires de 3,59 %, à la charge de l'acquéreur. Prix hors honoraires 640 000 euros
Pour visiter et vous accompagner dans votre projet, contactez Virginie CROS, au ... ou Sylvain QUILLET au ... ou par courriel à ...
Cette présente annonce a été rédigée sous la responsabilité éditoriale de Virginie CROS QUILLET agissant sous le statut d'agent commercial auprès de la SAS PROPRIETES PRIVEES, au capital de 40 000 euros, ZAC LE CHÊNE FERRÉ - 44 ALLÉE DES CINQ CONTINENTS 44120 VERTOU; SIRET ... , RCS Nantes. Carte professionnelle Transactions sur immeubles et fonds de commerce (T) et Gestion immobilière (G) n° CPI ... délivrée par la CCI Nantes - Saint Nazaire. Compte séquestre n° ... BPA SAINT-SEBASTIEN-SUR-LOIRE (44230) ; Garantie GALIAN - 89 rue de la Boétie, 75008 Paris - n°28137 J pour 2 000 000 euros pour T et 120 000 euros pour G. Assurance responsabilité civile professionnelle par MMA Entreprise n° de police 120.137.405
Mandat réf : 377359
Le professionnel garantit et sécurise votre projet immobilier
(3.59 % honoraires TTC à la charge de l'acquéreur.)
Virginie et Sylvain CROS QUILLET (EI) Agent Commercial - Numéro RSAC : TOULOUSE 851353334 - .
Les informations sur les risques auxquels ce bien est exposé sont disponibles sur le site Géorisques : ... georisques. gouv. fr SOLE AGENT- 10 min MONTASTRUC and the TOULOUSE-ALBI motorway
Beautiful mansion completely renovated on a green plot, planted with trees and maintained with care,
The interior is also cared for and maintained and this house has a large living area of nearly 300 m² with an interior cellar in addition to nearly 30 m²,
It consists of 3 levels with on the ground floor a possible accommodation in total independence (50 m²) or for use as a summer kitchen and additional bathroom opening onto the outdoor terrace and the swimming pool as well as a bedroom, all this with the charm of the exposed beams,
A large laundry room and a cellar complete this level,
On the upper floor, there is a large bright and warm living room as well as a semi-open kitchen that opens onto the rear exterior view, as well as 2 large bedrooms with their individual bathrooms,
And on the top floor, there is a large bedroom of 27 m² with its private bathroom and a master suite with dressing room and private bathroom served by a landing with an additional independent dressing room,
Finally, on the exterior side, an independent garage, a vegetable garden, a large lean-to/carport, a terrace/bowling alley complete the equipment of this extremely complete and well-equipped house,
No work is to be expected,
Heat pump, efficient heating system, reversible air conditioning on part of the house and well with integrated watering are in place to optimize the economic nature of the energy consumption of this house,
Energy consumption C 172 kWh/m²/year
Greenhouse gas emissions A 5 kg CO2/m²/year
Estimated annual energy cost for standard use between 3692 euros and 4996 euros
Sale price: 663,000 euros. The price indicated includes the fees of 3.59%, to be paid by the buyer. Price excluding fees 640,000 euros
To visit and assist you in your project, contact Virginie CROS, on ... or Sylvain QUILLET on ... or by email at ...
This advertisement has been written under the editorial responsibility of Virginie CROS QUILLET acting under the status of commercial agent with SAS PROPRIETES PRIVEES, with a capital of 40,000 euros, ZAC LE CHÊNE FERRÉ - 44 ALLÉE DES CINQ CONTINENTS 44120 VERTOU; SIRET ... , RCS Nantes. Professional card for transactions on buildings and business assets (T) and Real Estate Management (G) n° CPI ... issued by the Nantes - Saint Nazaire Chamber of Commerce and Industry. Escrow account n° ... BPA SAINT-SEBASTIEN-SUR-LOIRE (44230); GALIAN guarantee - 89 rue de la Boétie, 75008 Paris - n°28137 J for 2,000,000 euros for T and 120,000 euros for G. Professional liability insurance by MMA Entreprise policy n°120.137.405
Mandate ref: 377359
The professional guarantees and secures your real estate project
(3.59 % fees including VAT to be paid by the buyer.)
Virginie and Sylvain CROS QUILLET (EI) Commercial Agent - RSAC number: TOULOUSE 851353334 - .
Information on the risks to which this property is exposed is available on the Géorisques website: ... geohazards. Govt. fr