4 601 037 SEK
3 113 484 SEK
3 574 740 SEK
3 747 712 SEK
4 bd
161 m²
3 058 133 SEK

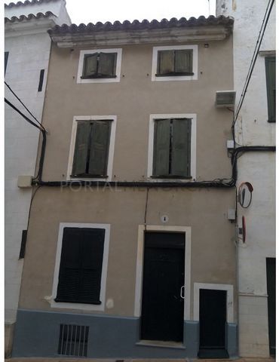
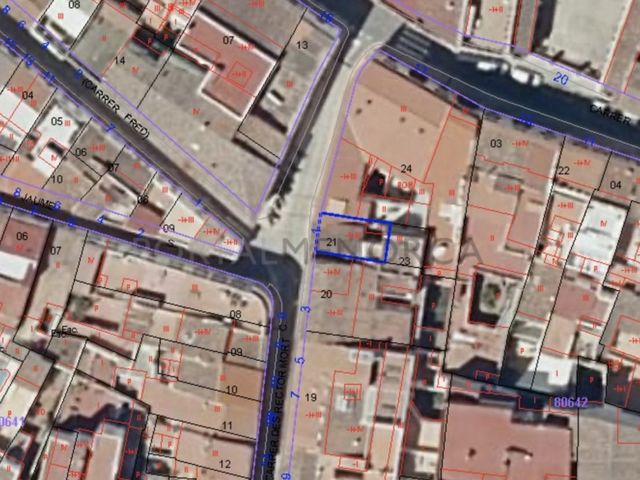
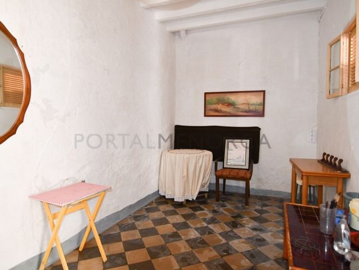
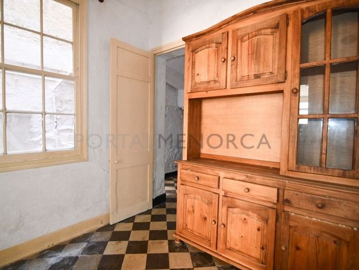
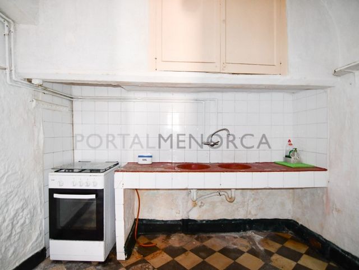
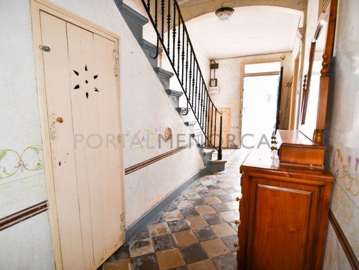
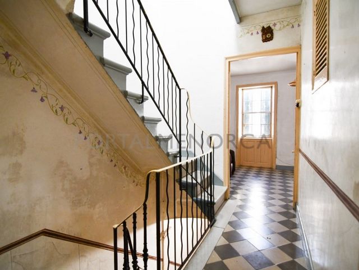
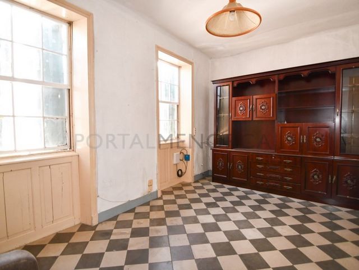
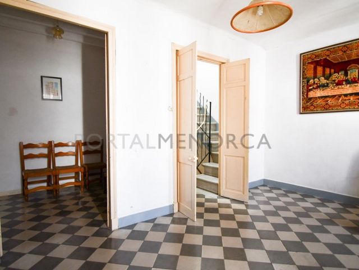

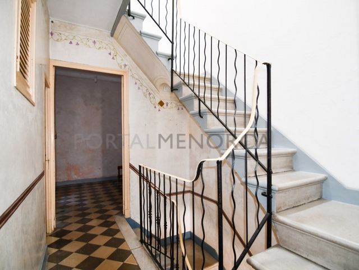
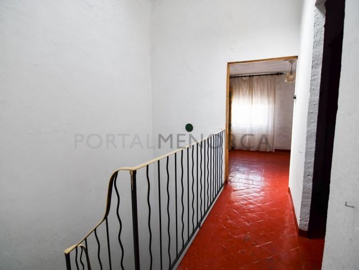
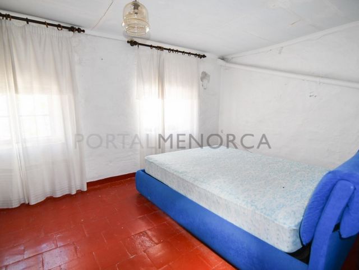

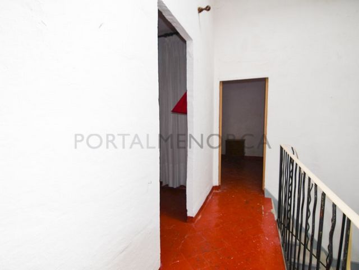
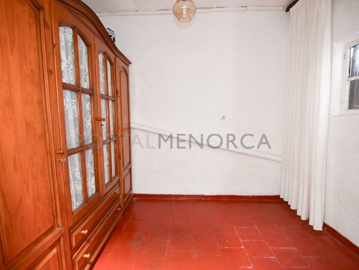
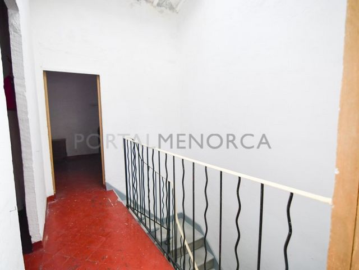


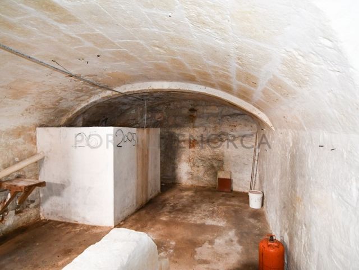

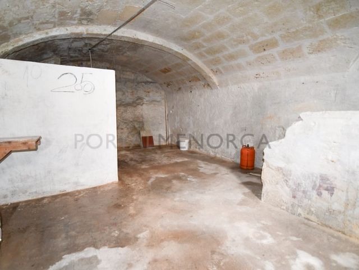

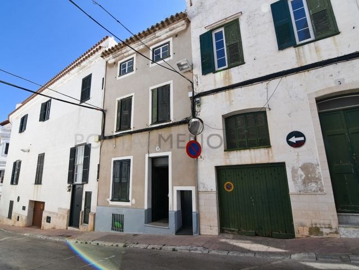

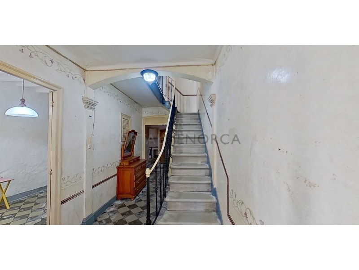
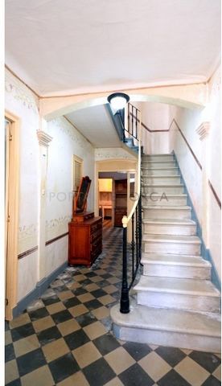
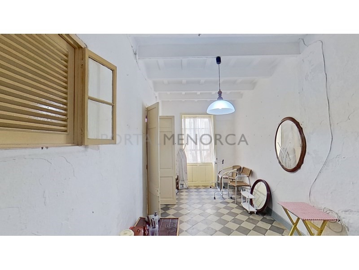
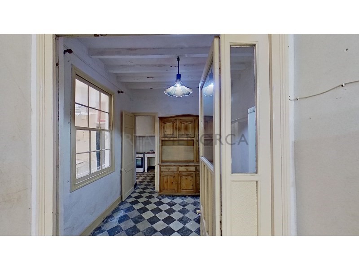


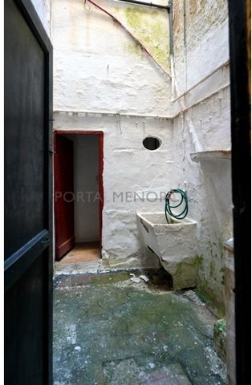
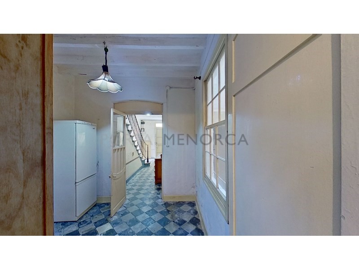
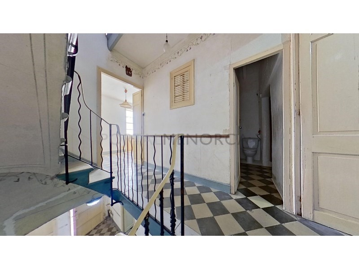
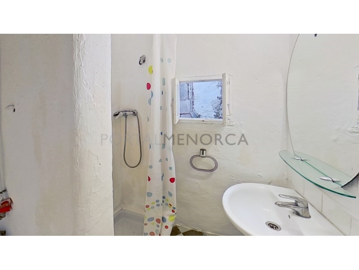
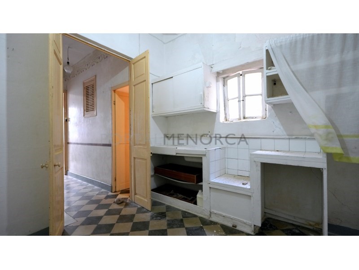
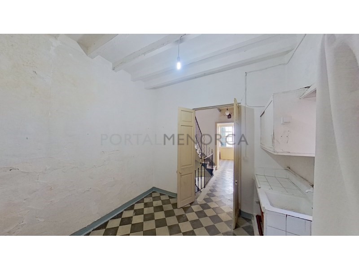


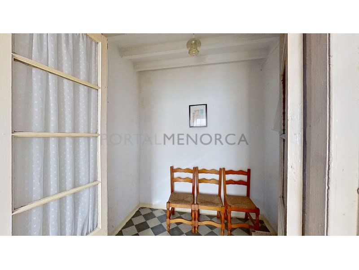
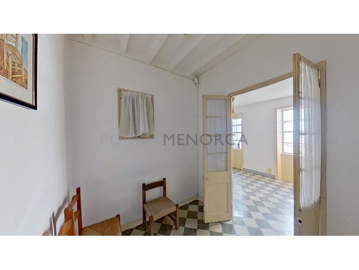
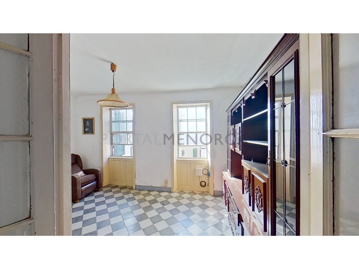

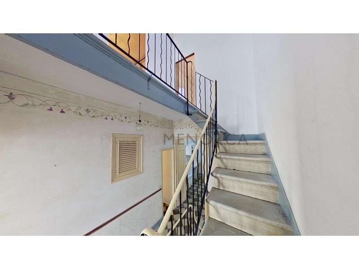




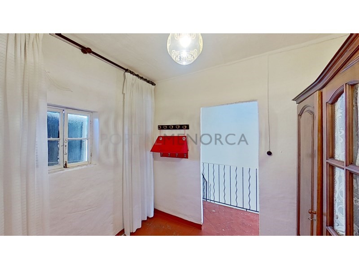


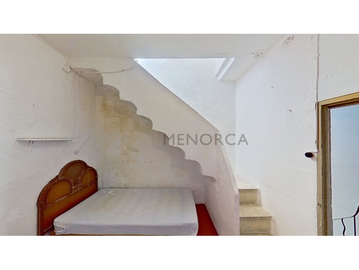
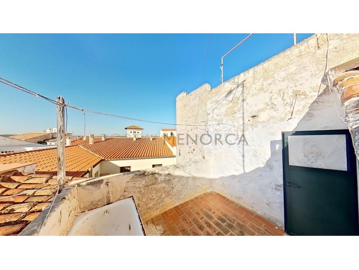
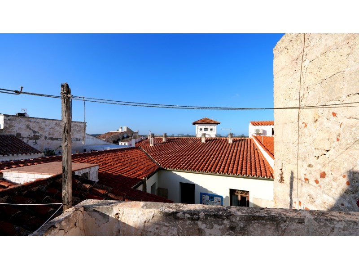
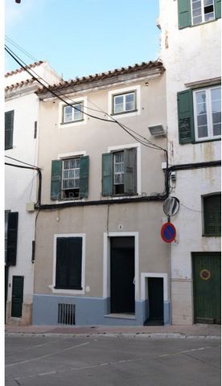
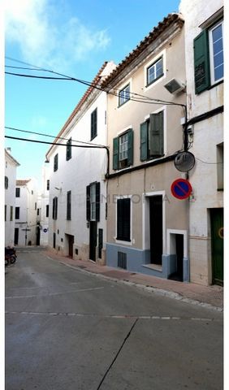
The entrance to the house reveals a beautiful staircase, hydraulic floors and high ceilings.
On the ground floor there is a living room with a window to the street, a kitchen and another room that opens onto an interior patio.
A light well gives light to the rear of the building.
On the first floor there is a living room the entire width of the façade with original sash windows, an interior room and another that looks over the interior patio. On the second floor the distribution is repeated with a staircase that goes up to a small terrace...
The basement is accessed from the hall with a staircase...
An interesting project in one of the oldest areas of the city..... Visa fler Visa färre Esta casa en tres planta mas sótano mantiene muchos de sus rasgos originales y por lo tanto su encanto también....
La entrada a la casa revela una bonita escalera, suelos hidráulicos y techos altos.
En la planta baja hay un salon con ventana a la calle, una cocina y otro cuarto que da un patio interior.
Un patio de luces da luminosidad a la parte trasera del edificio.
En la primera planta hay un salon de todo el ancho de la fachada con ventanas originales de guillotina, una habitación interior y otra que mira sobre el patio de luces. en la planta segunda se repite la districuciuon con una escalera que sube a una pequeña terraza...
El sotano se acede desde el hall con una escalera...
Un proyecto interesante en una de las zonas mas antiguas de la ciudad..... A house on three floors plus basement maintains many of its original features and therefore its charm as well....
The entrance to the house reveals a beautiful staircase, hydraulic floors and high ceilings.
On the ground floor there is a living room with a window to the street, a kitchen and another room that opens onto an interior patio.
A light well gives light to the rear of the building.
On the first floor there is a living room the entire width of the façade with original sash windows, an interior room and another that looks over the interior patio. On the second floor the distribution is repeated with a staircase that goes up to a small terrace...
The basement is accessed from the hall with a staircase...
An interesting project in one of the oldest areas of the city..... Une maison sur trois étages plus sous-sol conserve bon nombre de ses caractéristiques d’origine et donc son charme aussi....
L’entrée de la maison dévoile un bel escalier, des sols hydrauliques et de hauts plafonds.
Au rez-de-chaussée, il y a un salon avec une fenêtre sur la rue, une cuisine et une autre pièce qui s’ouvre sur un patio intérieur.
Un puits de lumière donne de la lumière à l’arrière du bâtiment.
Au premier étage, il y a un salon sur toute la largeur de la façade avec des fenêtres à guillotine d’origine, une pièce intérieure et une autre qui donne sur le patio intérieur. Au deuxième étage, la distribution se répète avec un escalier qui monte à une petite terrasse...
Le sous-sol est accessible depuis le hall par un escalier...
Un projet intéressant dans l’un des quartiers les plus anciens de la ville.....