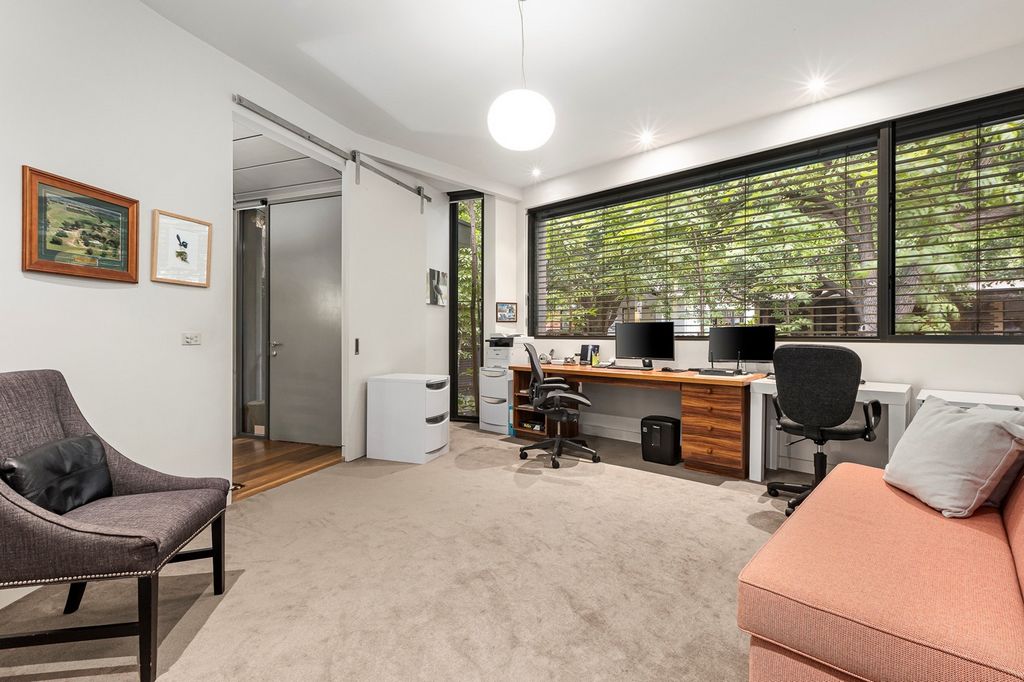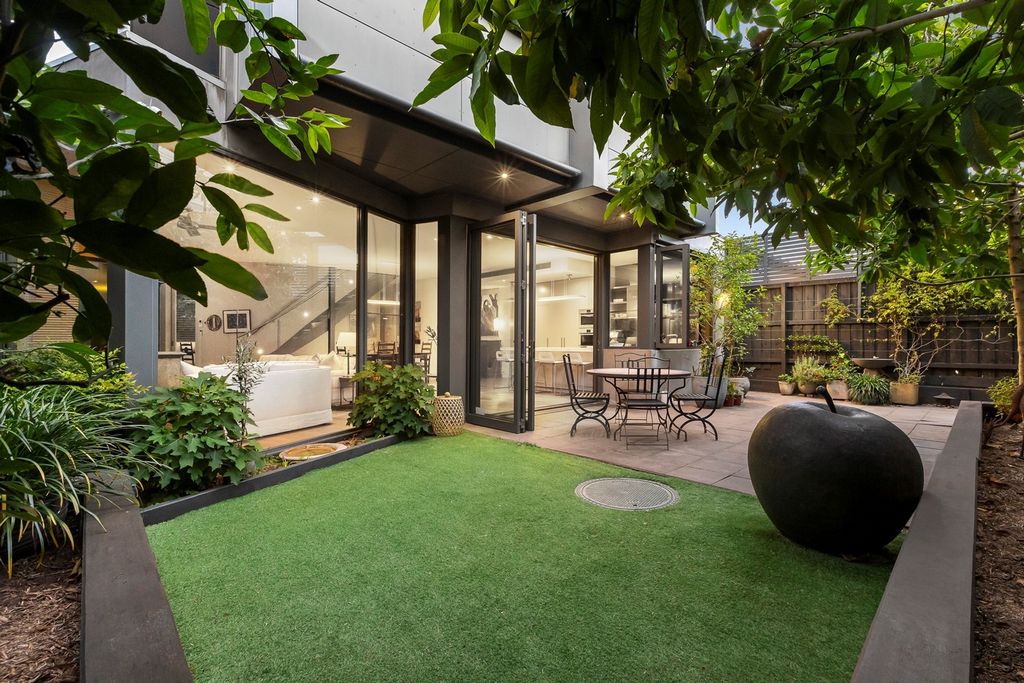4 bd
4 bd
3 bd
3 bd
4 bd















Combining rectangular lines with a curvaceous zinc-clad second storey, the concept brilliantly maximises the site and wonderful northwestern orientation. Rich oak floors and soaring 3 metre ceilings set the tone in the spectacular open plan living and dining room with a gas log fire, striking Japanese tiled feature wall and oak joinery. The sublime kitchen is appointed with a long Calacatta marble bench, Bosch appliances and integrated fridge/freezer. Both bi-fold doors and bi-fold servery windows connect the living area to the captivating private northwest facing garden with a large entertaining terrace beneath a remote sun-blind and pedestrian access to Myrtle Street. A generous home office or sitting room is on the same level while below, there is a versatile media room. Either room would also be an ideal guest bedroom accompanied by a stylish bathroom with Euro-laundry. Curved stairs lead up to the glorious main bedroom with a leafy outlook, walk in robe and designer en suite, two additional double bedrooms with robes and desks and a stunning bathroom.
Just a few metres walk to Toorak Road’s vast array of restaurants, cafes and shops, trams, Sth Yarra station, Prahran Market, Fawkner Park, elite schools and cinemas, it includes an alarm, video intercom, zoned RC/air-conditioning, ceiling fans, irrigation, underground water tank, auto gates and secure off-street parking. Visa fler Visa färre An inspired design by award-winning architect Richard Kerr has created this sophisticated inner urban luxury residence that immediately impresses with its unexpected sense of space, inspired style, bespoke finishes and superbly flexible floorplan.
Combining rectangular lines with a curvaceous zinc-clad second storey, the concept brilliantly maximises the site and wonderful northwestern orientation. Rich oak floors and soaring 3 metre ceilings set the tone in the spectacular open plan living and dining room with a gas log fire, striking Japanese tiled feature wall and oak joinery. The sublime kitchen is appointed with a long Calacatta marble bench, Bosch appliances and integrated fridge/freezer. Both bi-fold doors and bi-fold servery windows connect the living area to the captivating private northwest facing garden with a large entertaining terrace beneath a remote sun-blind and pedestrian access to Myrtle Street. A generous home office or sitting room is on the same level while below, there is a versatile media room. Either room would also be an ideal guest bedroom accompanied by a stylish bathroom with Euro-laundry. Curved stairs lead up to the glorious main bedroom with a leafy outlook, walk in robe and designer en suite, two additional double bedrooms with robes and desks and a stunning bathroom.
Just a few metres walk to Toorak Road’s vast array of restaurants, cafes and shops, trams, Sth Yarra station, Prahran Market, Fawkner Park, elite schools and cinemas, it includes an alarm, video intercom, zoned RC/air-conditioning, ceiling fans, irrigation, underground water tank, auto gates and secure off-street parking.